112 Woodside Drive, Clarks Summit, PA 18411
Local realty services provided by:ERA One Source Realty
112 Woodside Drive,Clarks Summit, PA 18411
$480,000
- 6 Beds
- 5 Baths
- - sq. ft.
- Single family
- Sold
Listed by: joan mckenna
Office: coldwell banker town & country properties
MLS#:SC255952
Source:PA_GSBR
Sorry, we are unable to map this address
Price summary
- Price:$480,000
About this home
Growing family≠ Working from home≠ Multi Generational living≠ There's room for it all in this warm & spacious 6BR/4.5BA Abington home! Bright and beautiful ''Design Spot'' kitchen w/ sunny breakfast nook. Formal Dining Room and new flooring throughout. Convenient 2nd floor laundry is just steps away from all the bedrooms. Lovely Master en suite with shower, double vanity and enormous walk in closet. 5 additional generous sized bedrooms are serviced by (2) updated 2nd floor full baths. A cozy gas fireplace anchors the family room. while the formal LR provides another space to stretch out. Need MORE room≠ The finished lower level provides an add'l 700 sq ft of living space. with a walk out entrance, kitchenette and full bath. Newer roof and attached 2 car garage .What a location! Walk to award winning schools, charming downtown Clarks Summit and fabulous parks.,
Contact an agent
Home facts
- Year built:1968
- Listing ID #:SC255952
- Added:45 day(s) ago
- Updated:January 02, 2026 at 07:56 PM
Rooms and interior
- Bedrooms:6
- Total bathrooms:5
- Full bathrooms:4
- Half bathrooms:1
Heating and cooling
- Cooling:Ductless
- Heating:Natural Gas
Structure and exterior
- Roof:Composition
- Year built:1968
Utilities
- Water:Public, Water Connected
- Sewer:Public Sewer
Finances and disclosures
- Price:$480,000
- Tax amount:$9,174 (2025)
New listings near 112 Woodside Drive
- Open Sun, 1 to 3pmNew
 $325,000Active3 beds 2 baths2,249 sq. ft.
$325,000Active3 beds 2 baths2,249 sq. ft.101 Parkview Drive, Clarks Summit, PA 18411
MLS# SC260007Listed by: EXP REALTY LLC 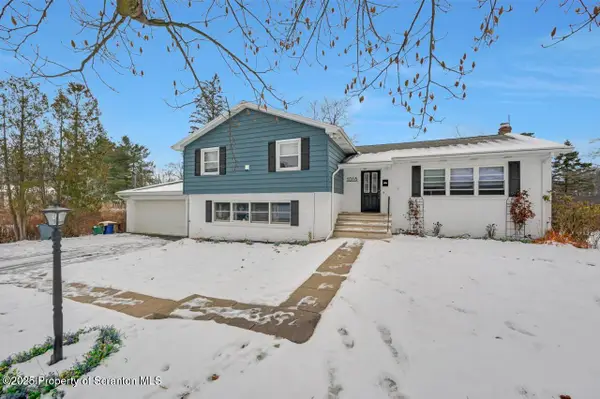 $469,900Active4 beds 4 baths3,695 sq. ft.
$469,900Active4 beds 4 baths3,695 sq. ft.1018 Sleepy Hollow Road, Clarks Summit, PA 18411
MLS# SC256244Listed by: LEVY REALTY GROUP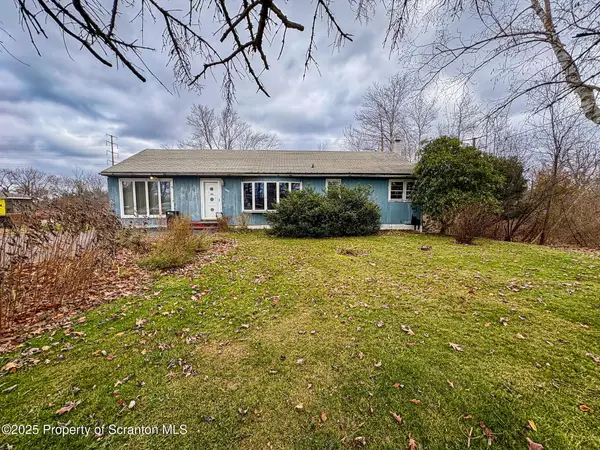 $165,000Active3 beds 1 baths1,343 sq. ft.
$165,000Active3 beds 1 baths1,343 sq. ft.1030 Morgan Hwy Highway, Clarks Summit, PA 18411
MLS# SC256217Listed by: REALTY NETWORK GROUP $179,000Pending5 beds 2 baths2,300 sq. ft.
$179,000Pending5 beds 2 baths2,300 sq. ft.327 Greenwood Avenue, Clarks Summit, PA 18411
MLS# SC256027Listed by: NISK REAL ESTATE $349,999Active4 beds 3 baths2,397 sq. ft.
$349,999Active4 beds 3 baths2,397 sq. ft.101 Carriage Lane, Clarks Summit, PA 18411
MLS# SC255869Listed by: REVOLVE REAL ESTATE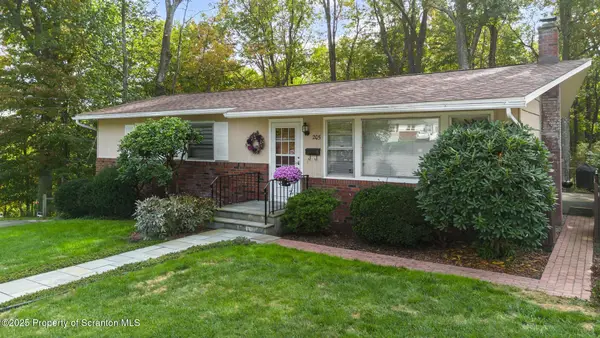 Listed by ERA$319,900Pending3 beds 2 baths1,850 sq. ft.
Listed by ERA$319,900Pending3 beds 2 baths1,850 sq. ft.205 Bissell Street, Clarks Summit, PA 18411
MLS# SC255840Listed by: ERA ONE SOURCE REALTY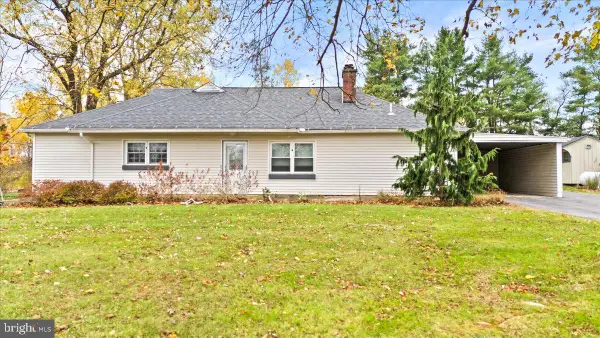 $345,000Pending3 beds 3 baths1,396 sq. ft.
$345,000Pending3 beds 3 baths1,396 sq. ft.1215 Country Club Rd, CLARKS SUMMIT, PA 18411
MLS# PALW2000722Listed by: KELLER WILLIAMS REAL ESTATE-LANGHORNE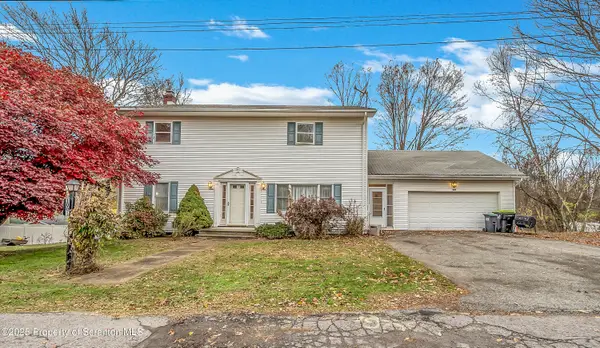 $330,000Active4 beds 4 baths3,766 sq. ft.
$330,000Active4 beds 4 baths3,766 sq. ft.1001 Griggs Street, Clarks Summit, PA 18411
MLS# SC255754Listed by: LEVY REALTY GROUP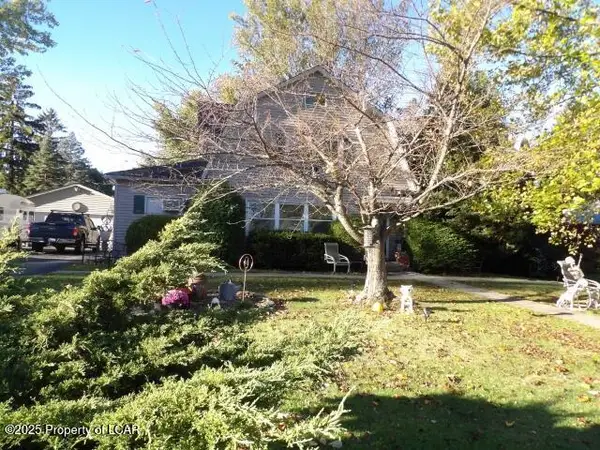 $435,000Active3 beds 2 baths2,520 sq. ft.
$435,000Active3 beds 2 baths2,520 sq. ft.630 Sunset Street, Clarks Summit, PA 18411
MLS# 25-5601Listed by: RUBBICO REAL ESTATE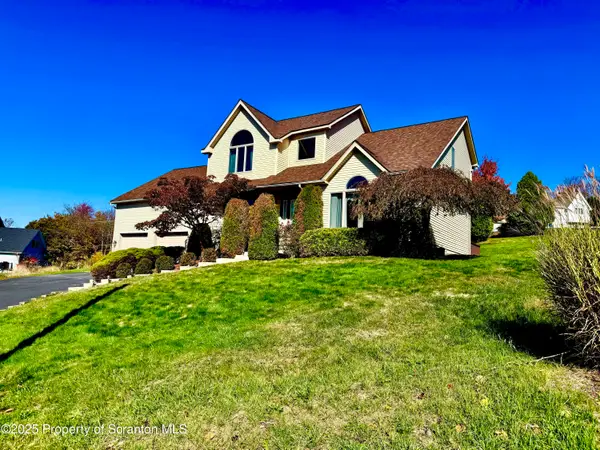 $639,000Active5 beds 4 baths4,200 sq. ft.
$639,000Active5 beds 4 baths4,200 sq. ft.100 Rabbit Run, Clarks Summit, PA 18411
MLS# SC255716Listed by: KELLER WILLIAMS REAL ESTATE-CLARKS SUMMIT
