1332 Lackawanna Trail, Clarks Summit, PA 18411
Local realty services provided by:ERA Brady Associates
1332 Lackawanna Trail,Clarks Summit, PA 18411
$289,900
- 3 Beds
- 2 Baths
- 1,601 sq. ft.
- Single family
- Pending
Listed by:charles hibble
Office:hibble harris real estate, inc
MLS#:SC251246
Source:PA_GSBR
Price summary
- Price:$289,900
- Price per sq. ft.:$181.07
About this home
Move-In Ready remodeled home in the Abington School District!Experience the ideal blend of timeless charm and modern luxury in this fully renovated 3-bedroom, 2-bath home, situated on a beautifully landscaped 0.35-acre lot, this property offers both indoor elegance and a tranquil outdoor setting--perfect for relaxing, gardening, or entertaining.Enjoy the peace of mind that comes with a brand-new roof on both the home and detached 2-car heated garage, a new garage door with an automatic opener, and a completely updated heating system, including a new furnace and hot water baseboard heating.Inside, you'll be welcomed by soaring ceilings, rich refinished hardwood floors, and detailed original trim work that adds character and warmth throughout. The spacious living room features a charming wood-burning fireplace flanked by custom-built cabinetry, creating a cozy focal point and ample storage.The stunning new kitchen is equipped with brand-new stainless-steel appliances, granite countertops, custom cabinetry, and a stylish, functional layout that will delight any home chef. Two fully renovated bathrooms feature modern fixtures, lighted mirrors, and upscale finishes that elevate your daily routine.Each of the three generously sized bedrooms offers bright, comfortable living with hardwood flooring. A large walk-in closet, big enough to serve as a playroom, office, or dressing room, adds rare flexibility to the floorplan.Built on a solid poured concrete foundation, the home is surrounded by mature trees and features a circular driveway for convenient access and additional parking.Every detail has been thoughtfully updated--from the newly installed windows to the restored or brand-new flooring throughout--making this home a true turnkey opportunity.Don't miss your chance to own this meticulously updated property. Schedule your appointment today!
Contact an agent
Home facts
- Year built:1940
- Listing ID #:SC251246
- Added:185 day(s) ago
- Updated:September 26, 2025 at 04:58 PM
Rooms and interior
- Bedrooms:3
- Total bathrooms:2
- Full bathrooms:2
- Living area:1,601 sq. ft.
Heating and cooling
- Heating:Baseboard, Propane
Structure and exterior
- Roof:Composition, Shingle
- Year built:1940
- Building area:1,601 sq. ft.
Utilities
- Water:Water Available, Well
- Sewer:Holding Tank, Septic Tank
Finances and disclosures
- Price:$289,900
- Price per sq. ft.:$181.07
- Tax amount:$2,544 (2024)
New listings near 1332 Lackawanna Trail
- New
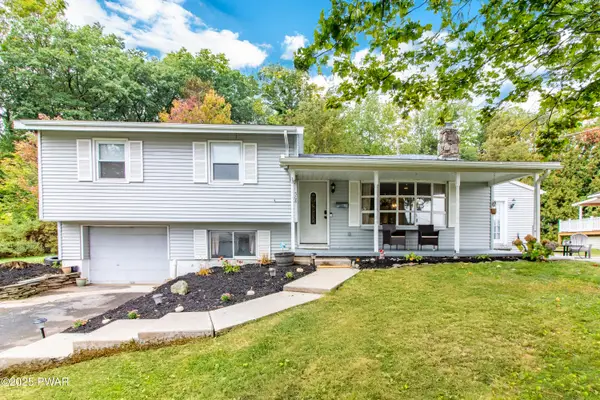 $390,000Active4 beds 2 baths2,165 sq. ft.
$390,000Active4 beds 2 baths2,165 sq. ft.508 Gladiola Drive, Clarks Summit, PA 18411
MLS# PW253225Listed by: DAVIS R. CHANT - LAKE WALLENPAUPACK - New
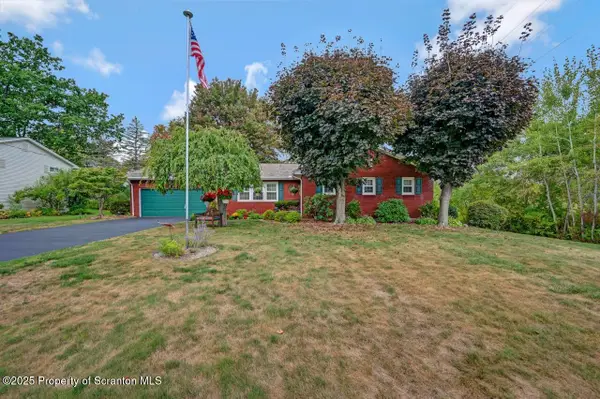 $399,900Active3 beds 2 baths2,007 sq. ft.
$399,900Active3 beds 2 baths2,007 sq. ft.1020 Sleepy Hollow Road, Clarks Summit, PA 18411
MLS# SC254959Listed by: LEVY REALTY GROUP - New
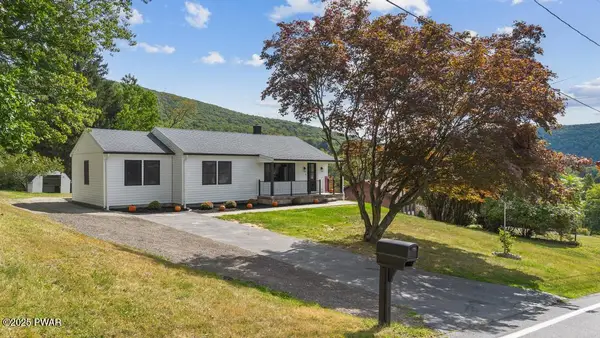 $359,000Active3 beds 3 baths2,892 sq. ft.
$359,000Active3 beds 3 baths2,892 sq. ft.630 Layton Road, Clarks Summit, PA 18411
MLS# PW253197Listed by: EXP REALTY 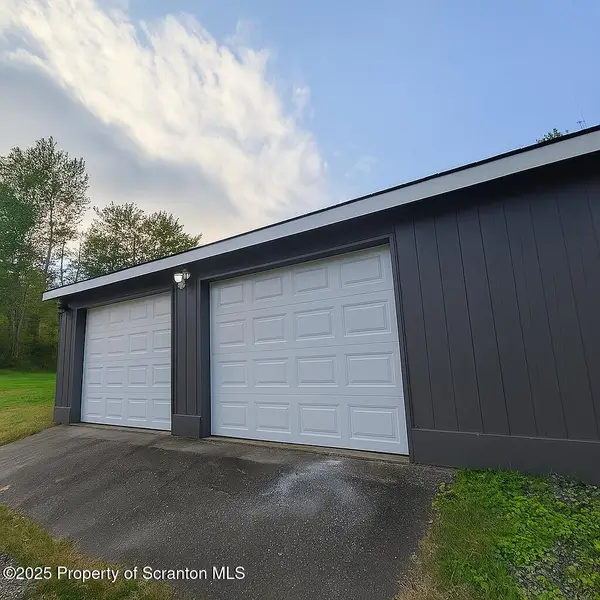 $49,995Pending-- beds -- baths600 sq. ft.
$49,995Pending-- beds -- baths600 sq. ft.10 Coolidge Avenue, Clarks Summit, PA 18411
MLS# SC254932Listed by: THE HUB REAL ESTATE GROUP SCRANTON- New
 $499,000Active4 beds 4 baths3,900 sq. ft.
$499,000Active4 beds 4 baths3,900 sq. ft.1018 Sleepy Hollow Road, Clarks Summit, PA 18411
MLS# SC254841Listed by: COBBLESTONE REAL ESTATE LLC - New
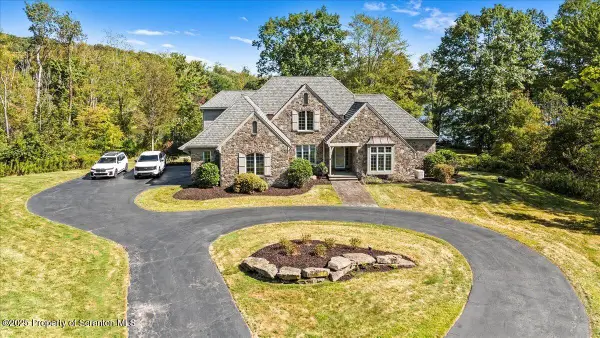 $1,199,000Active4 beds 4 baths2,865 sq. ft.
$1,199,000Active4 beds 4 baths2,865 sq. ft.47 Marshwood Bend, Clarks Summit, PA 18411
MLS# SC254800Listed by: RE/MAX HOME TEAM 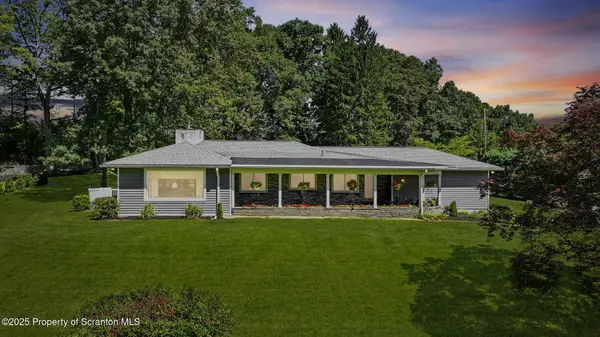 Listed by ERA$575,000Active3 beds 3 baths2,571 sq. ft.
Listed by ERA$575,000Active3 beds 3 baths2,571 sq. ft.929 Winola Road, Clarks Summit, PA 18411
MLS# SC254246Listed by: ERA ONE SOURCE REALTY- New
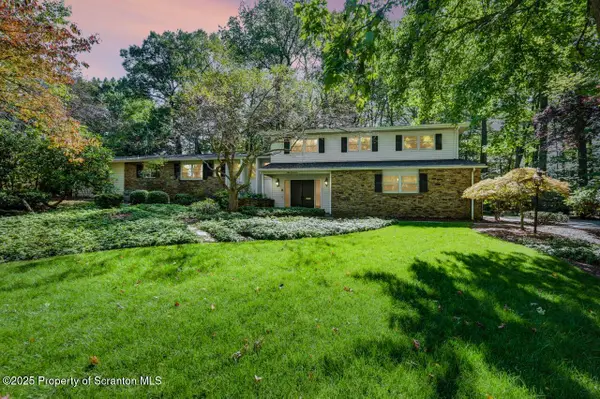 $749,000Active4 beds 5 baths5,126 sq. ft.
$749,000Active4 beds 5 baths5,126 sq. ft.517 Grandview Street, Clarks Summit, PA 18411
MLS# SC254771Listed by: REALTY NETWORK GROUP 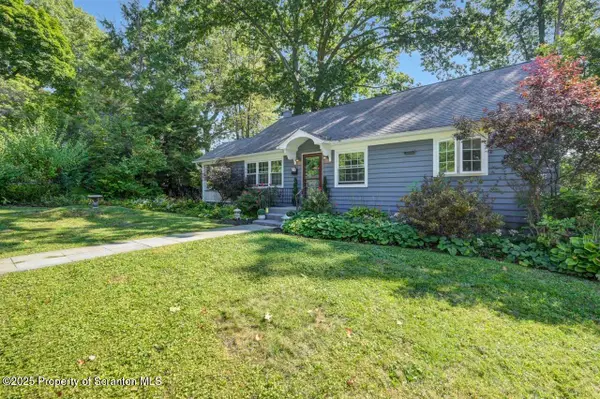 $284,900Pending2 beds 2 baths1,083 sq. ft.
$284,900Pending2 beds 2 baths1,083 sq. ft.109 Upper Knapp Road #L-34, Clarks Summit, PA 18411
MLS# SC254769Listed by: DWELL REAL ESTATE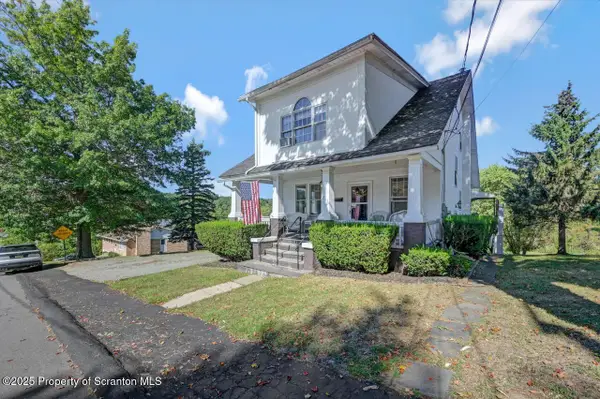 $300,000Pending3 beds 3 baths2,407 sq. ft.
$300,000Pending3 beds 3 baths2,407 sq. ft.217 Maple Avenue #L111 112, Clarks Summit, PA 18411
MLS# SC254751Listed by: CLASSIC PROPERTIES
