1932 Newton Ransom Boulevard, Clarks Summit, PA 18411
Local realty services provided by:ERA Brady Associates
1932 Newton Ransom Boulevard,Clarks Summit, PA 18411
$649,900
- 4 Beds
- 3 Baths
- 2,294 sq. ft.
- Single family
- Active
Listed by: charles hibble
Office: hibble harris real estate, inc
MLS#:SC252325
Source:PA_GSBR
Price summary
- Price:$649,900
- Price per sq. ft.:$283.3
About this home
Charming 4-5 Bedroom Farmhouse on 21+ Acres - Ideal for Family Living and HomesteadingEmbrace the country lifestyle with this beautifully maintained 4-5 bedroom, 2.5 bath farmhouse, set on 21+ acres of scenic land with sweeping, million-dollar views. Perfect for families, hobby farmers, or those craving a self-sufficient lifestyle, this property boasts:Modern Comforts with Classic Charm - Newly refinished hardwood floors, a new roof (2019), updated full and half baths on the first floor, and all-new insulated windows throughout.Cozy Second Floor - Fresh carpeting in all bedrooms, updated second-floor bath, and energy-efficient windows for a warm, inviting feel.Orchard and Gardens - Over 20+ mature apple trees, grape vines, and raspberry bushes - perfect for homemade pies, fresh preserves, or even a small-scale cider operation.Room to Grow - Whether you're dreaming of a family homestead, a hobby farm, or just space for kids to explore, this property provides endless potential.Natural Beauty - Wake up to panoramic sunrises, breathe in fresh mountain air, and experience the tranquility of rural living.Seize this opportunity to create lasting family memories in a truly special setting. Schedule a showing today and start your next chapter here!
Contact an agent
Home facts
- Year built:1950
- Listing ID #:SC252325
- Added:178 day(s) ago
- Updated:November 10, 2025 at 04:47 PM
Rooms and interior
- Bedrooms:4
- Total bathrooms:3
- Full bathrooms:2
- Half bathrooms:1
- Living area:2,294 sq. ft.
Heating and cooling
- Cooling:Window Unit(s)
- Heating:Baseboard, Oil
Structure and exterior
- Roof:Asphalt
- Year built:1950
- Building area:2,294 sq. ft.
Utilities
- Water:Private, Water Connected, Well
- Sewer:Holding Tank, Septic Tank
Finances and disclosures
- Price:$649,900
- Price per sq. ft.:$283.3
- Tax amount:$4,017 (2025)
New listings near 1932 Newton Ransom Boulevard
- New
 $489,000Active4 beds 4 baths4,000 sq. ft.
$489,000Active4 beds 4 baths4,000 sq. ft.1018 Sleepy Hollow Road, Clarks Summit, PA 18411
MLS# SC255789Listed by: BLUESTONE REALTY GROUP, LLC - New
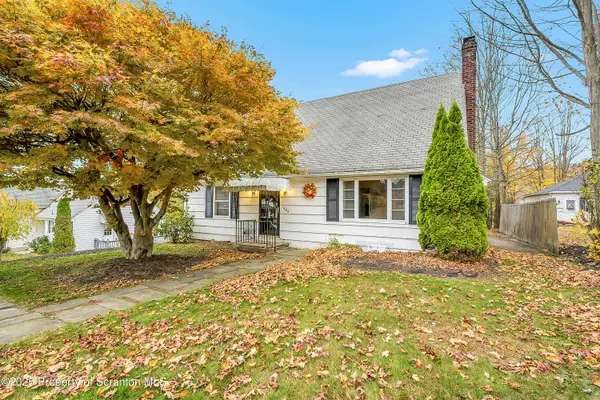 $250,000Active3 beds 2 baths1,256 sq. ft.
$250,000Active3 beds 2 baths1,256 sq. ft.505 Highland Avenue, Clarks Summit, PA 18411
MLS# SC255762Listed by: COLDWELL BANKER TOWN & COUNTRY PROPERTIES - New
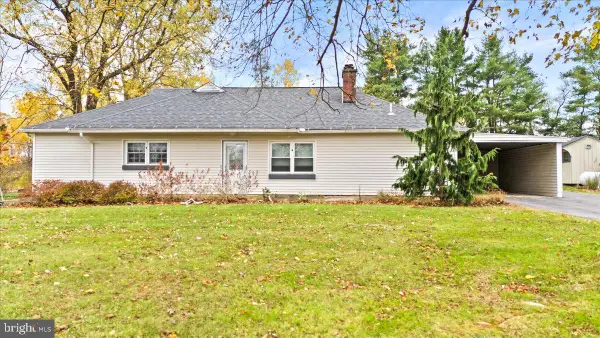 $375,000Active3 beds 3 baths1,396 sq. ft.
$375,000Active3 beds 3 baths1,396 sq. ft.1215 Country Club Rd, CLARKS SUMMIT, PA 18411
MLS# PALW2000722Listed by: KELLER WILLIAMS REAL ESTATE-LANGHORNE - New
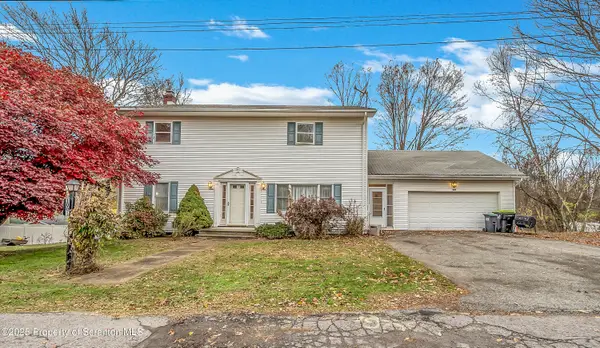 $350,000Active4 beds 4 baths3,766 sq. ft.
$350,000Active4 beds 4 baths3,766 sq. ft.1001 Griggs Street, Clarks Summit, PA 18411
MLS# SC255754Listed by: LEVY REALTY GROUP - New
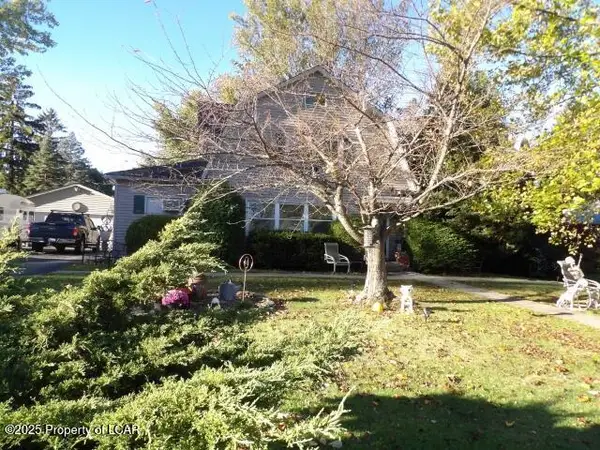 $435,000Active3 beds 2 baths2,520 sq. ft.
$435,000Active3 beds 2 baths2,520 sq. ft.630 Sunset Street, Clarks Summit, PA 18411
MLS# 25-5601Listed by: RUBBICO REAL ESTATE - New
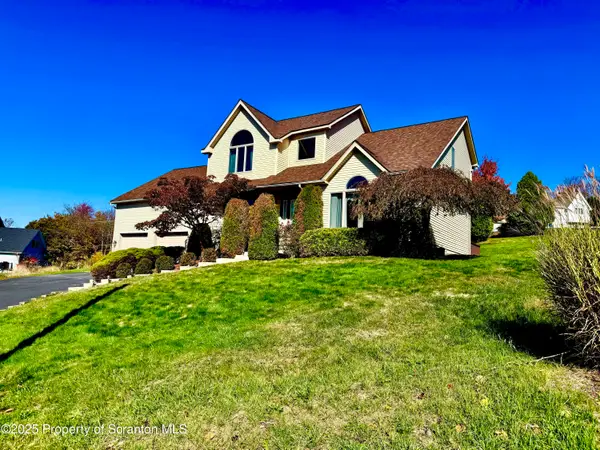 $645,000Active5 beds 4 baths4,200 sq. ft.
$645,000Active5 beds 4 baths4,200 sq. ft.100 Rabbit Run, Clarks Summit, PA 18411
MLS# SC255716Listed by: KELLER WILLIAMS REAL ESTATE-CLARKS SUMMIT - New
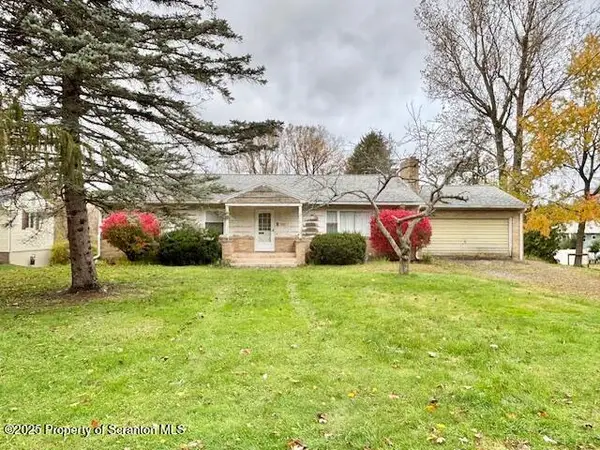 $199,000Active3 beds 2 baths1,500 sq. ft.
$199,000Active3 beds 2 baths1,500 sq. ft.1004 Sleepy Hollow Road, Clarks Summit, PA 18411
MLS# SC255656Listed by: BERKSHIRE HATHAWAY HOME SERVICES PREFERRED PROPERTIES 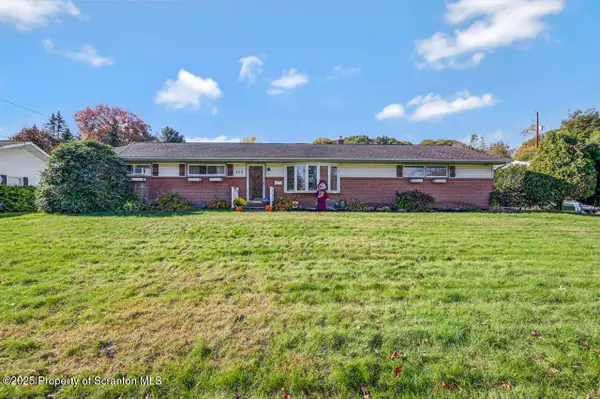 Listed by ERA$399,900Active3 beds 2 baths2,260 sq. ft.
Listed by ERA$399,900Active3 beds 2 baths2,260 sq. ft.151 Primrose Drive, Clarks Summit, PA 18411
MLS# SC255610Listed by: ERA ONE SOURCE REALTY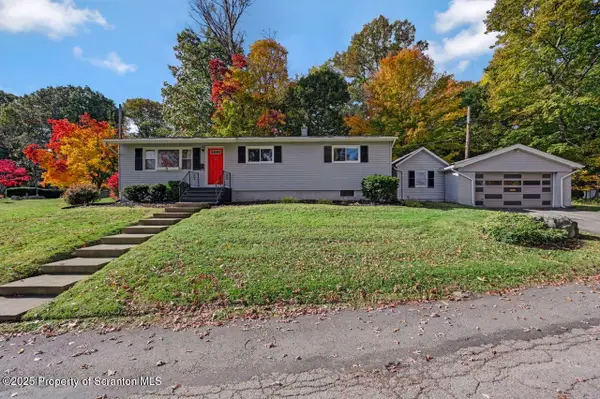 $249,000Pending3 beds 2 baths1,538 sq. ft.
$249,000Pending3 beds 2 baths1,538 sq. ft.524 Knapp Road, Clarks Summit, PA 18411
MLS# SC255603Listed by: REVOLVE REAL ESTATE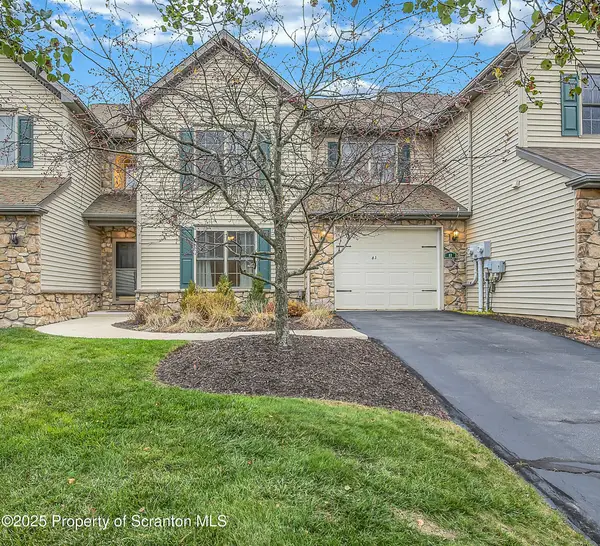 $399,000Pending3 beds 3 baths2,365 sq. ft.
$399,000Pending3 beds 3 baths2,365 sq. ft.83 Hedge Row Run, Clarks Summit, PA 18411
MLS# SC255544Listed by: COLDWELL BANKER TOWN & COUNTRY PROPERTIES
