505 Main Avenue, Clarks Summit, PA 18411
Local realty services provided by:ERA One Source Realty
505 Main Avenue,Clarks Summit, PA 18411
$349,900
- 3 Beds
- 2 Baths
- 2,358 sq. ft.
- Single family
- Active
Listed by:linda brodbeck
Office:coldwell banker town & country properties
MLS#:SC251873
Source:PA_GSBR
Price summary
- Price:$349,900
- Price per sq. ft.:$148.39
About this home
Enjoy the sunsets from the rear deck or the extensive covered front porch of this updated home in a very desirable quiet Clarks Summit neighborhood nearby shopping, churches, & Glen Oak Country Club. A welcoming large foyer with an open floor plan to the Living room. Newly remodeled 1/2 bath featuring tile floors and floating vanity. New kitchen with Maple cabinetry and granite counters, breakfast nook with sliding doors to deck. Stone fireplace in family room, formal dining room and huge second family room in finished basement. FInished bonus room or 4th bedroom on 3rd floor offers added privacy. 3 Ductless A/C units, radon mitigation system, waterproofing system, and new chimney. LL has a large storage area ( was previously an attached garage but ideal for a work out room, hobby room or easily finished for a home office- approx 240 sf of additional living space- with walk out to extended driveway & ample OSP.
Contact an agent
Home facts
- Year built:1919
- Listing ID #:SC251873
- Added:155 day(s) ago
- Updated:September 28, 2025 at 12:54 AM
Rooms and interior
- Bedrooms:3
- Total bathrooms:2
- Full bathrooms:1
- Half bathrooms:1
- Living area:2,358 sq. ft.
Heating and cooling
- Cooling:Ceiling Fan(s), Ductless
- Heating:Baseboard, Ductless, Electric, Zoned
Structure and exterior
- Roof:Composition
- Year built:1919
- Building area:2,358 sq. ft.
Utilities
- Water:Public, Water Connected
- Sewer:Public Sewer, Sewer Connected
Finances and disclosures
- Price:$349,900
- Price per sq. ft.:$148.39
- Tax amount:$4,119 (2025)
New listings near 505 Main Avenue
- New
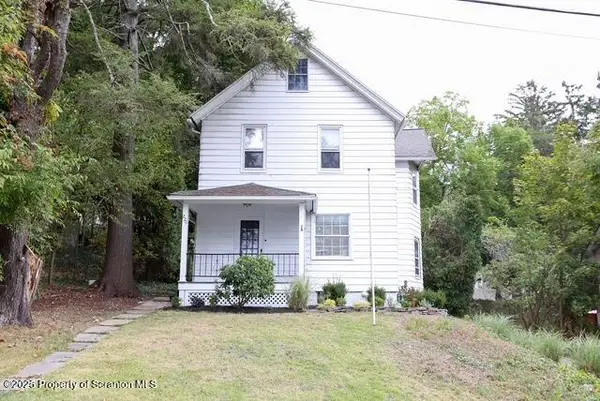 Listed by ERA$274,900Active4 beds 2 baths2,700 sq. ft.
Listed by ERA$274,900Active4 beds 2 baths2,700 sq. ft.220 Clark Avenue, Clarks Summit, PA 18411
MLS# SC255000Listed by: ERA ONE SOURCE REALTY - New
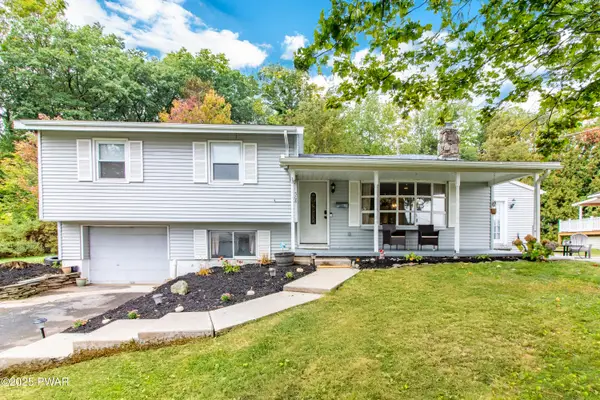 $390,000Active4 beds 2 baths2,165 sq. ft.
$390,000Active4 beds 2 baths2,165 sq. ft.508 Gladiola Drive, Clarks Summit, PA 18411
MLS# PW253225Listed by: DAVIS R. CHANT - LAKE WALLENPAUPACK 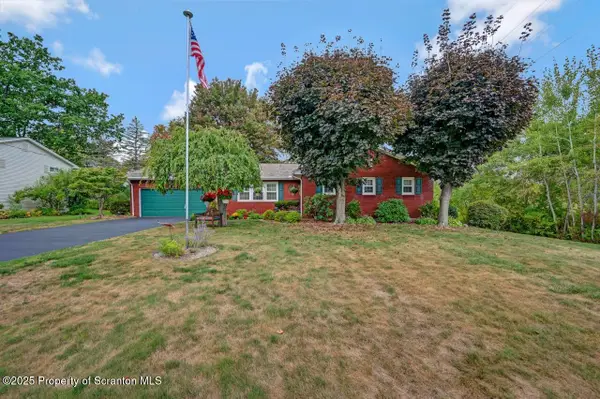 $399,900Pending3 beds 2 baths2,007 sq. ft.
$399,900Pending3 beds 2 baths2,007 sq. ft.1020 Sleepy Hollow Road, Clarks Summit, PA 18411
MLS# SC254959Listed by: LEVY REALTY GROUP- New
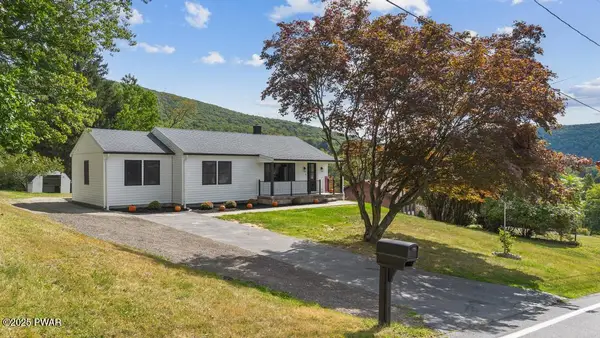 $359,000Active3 beds 3 baths2,892 sq. ft.
$359,000Active3 beds 3 baths2,892 sq. ft.630 Layton Road, Clarks Summit, PA 18411
MLS# PW253197Listed by: EXP REALTY 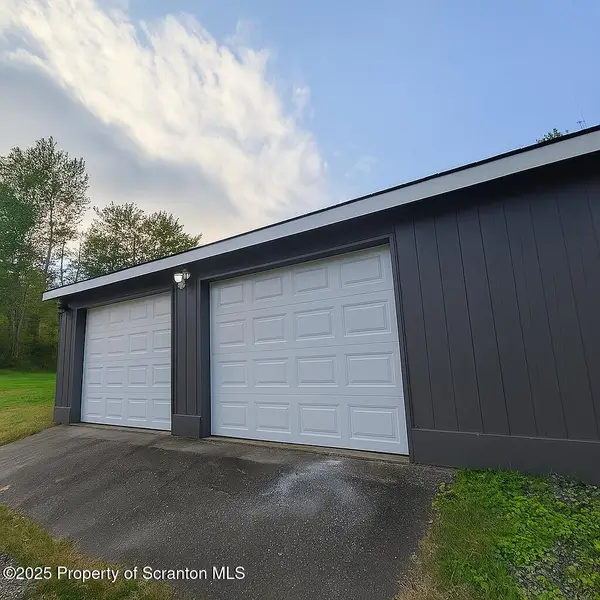 $49,995Pending-- beds -- baths600 sq. ft.
$49,995Pending-- beds -- baths600 sq. ft.10 Coolidge Avenue, Clarks Summit, PA 18411
MLS# SC254932Listed by: THE HUB REAL ESTATE GROUP SCRANTON- Open Sat, 11am to 1pmNew
 $499,000Active4 beds 4 baths3,900 sq. ft.
$499,000Active4 beds 4 baths3,900 sq. ft.1018 Sleepy Hollow Road, Clarks Summit, PA 18411
MLS# SC254841Listed by: COBBLESTONE REAL ESTATE LLC 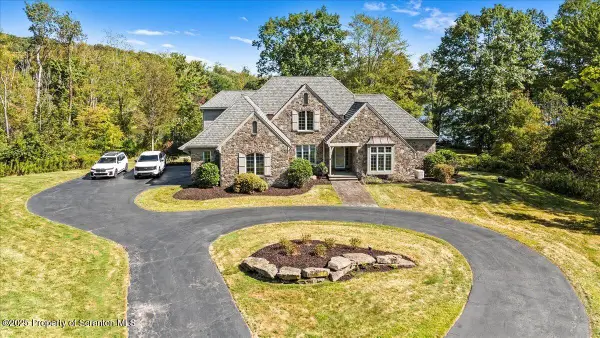 $1,199,000Active4 beds 4 baths2,865 sq. ft.
$1,199,000Active4 beds 4 baths2,865 sq. ft.47 Marshwood Bend, Clarks Summit, PA 18411
MLS# SC254800Listed by: RE/MAX HOME TEAM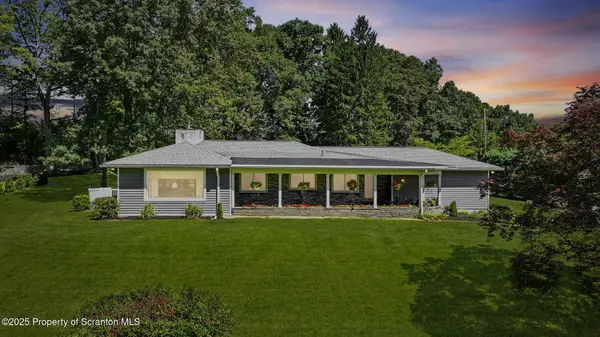 Listed by ERA$575,000Active3 beds 3 baths2,571 sq. ft.
Listed by ERA$575,000Active3 beds 3 baths2,571 sq. ft.929 Winola Road, Clarks Summit, PA 18411
MLS# SC254246Listed by: ERA ONE SOURCE REALTY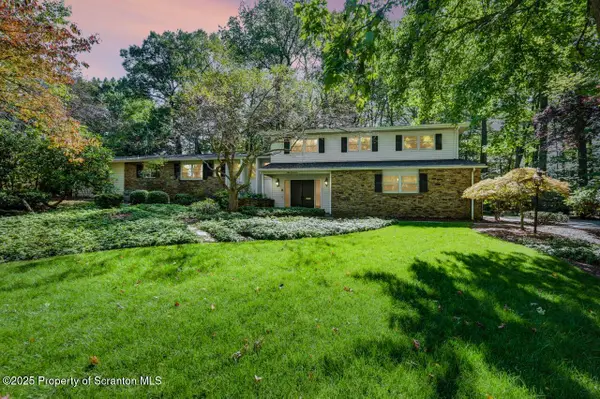 $749,000Active4 beds 5 baths5,126 sq. ft.
$749,000Active4 beds 5 baths5,126 sq. ft.517 Grandview Street, Clarks Summit, PA 18411
MLS# SC254771Listed by: REALTY NETWORK GROUP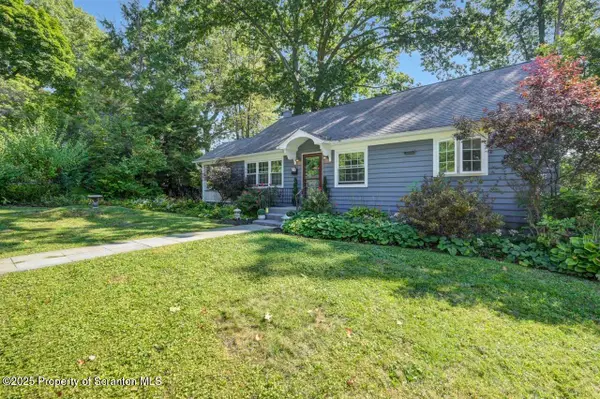 $284,900Pending2 beds 2 baths1,083 sq. ft.
$284,900Pending2 beds 2 baths1,083 sq. ft.109 Upper Knapp Road #L-34, Clarks Summit, PA 18411
MLS# SC254769Listed by: DWELL REAL ESTATE
