604 Oak Lane, Clarks Summit, PA 18411
Local realty services provided by:ERA Brady Associates
Listed by: margaret farley
Office: bluestone realty group, llc.
MLS#:SC255876
Source:PA_GSBR
Price summary
- Price:$350,000
- Price per sq. ft.:$178.57
About this home
Welcome to this beautiful Clarks Summit bi-level, perfectly situated in the highly sought-after Abington Heights School District- just around the corner from the High School.This 4 bed, 1full and 2 half bath home offers an open and inviting floor plan ideal for modern living. Featuring a designer kitchen with granite counters, custom cabinets, and all the bells and whistles to keep any level of chef organized. Perfect for preparing everyday meals to entertaining!!! A four- season sunroom that overlooks the yard and leads outdoors, a master suite with a 1/2 bath, a renovated full bath and two additional beds complete the main level.Downstairs, you'll find an additional bedroom with a fireplace and another remodeled half bath.Outside, enjoy the fenced yard- ideal for pets or kids- plus a newer deck, roof and gutters for peace of mind. This home- close to schools, shopping and restaurants has it all -- style, comfort and location.New deck and gutters (2021) and a B Dry system (2020) with a lifetime warranty that transfers to new owners.Sellers are building a new home that should be ready in December but may need a little flexibility with closing date.Showings begin after the OPEN HOUSE Sunday, 11/16 12-2 pm. Please text or call me for all showings. Due to pets and seller working at home, showings will be held on Mondays and Wednesdays starting at 5 p.m., Fridays starting at 10 a.m., and all day Saturday and Sunday.
Contact an agent
Home facts
- Year built:1970
- Listing ID #:SC255876
- Added:37 day(s) ago
- Updated:December 21, 2025 at 09:02 AM
Rooms and interior
- Bedrooms:4
- Total bathrooms:3
- Full bathrooms:1
- Half bathrooms:2
- Living area:1,960 sq. ft.
Heating and cooling
- Cooling:Ceiling Fan(s), Central Air
- Heating:Electric, Forced Air, Natural Gas
Structure and exterior
- Roof:Composition, Shingle
- Year built:1970
- Building area:1,960 sq. ft.
Utilities
- Water:Public, Water Connected
- Sewer:Public Sewer, Sewer Connected
Finances and disclosures
- Price:$350,000
- Price per sq. ft.:$178.57
- Tax amount:$5,378 (2025)
New listings near 604 Oak Lane
- New
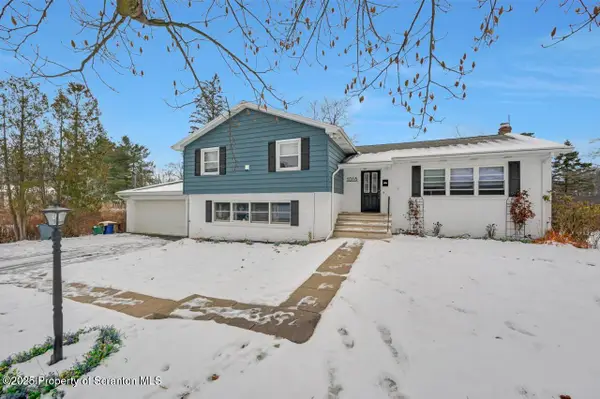 $469,900Active4 beds 4 baths3,695 sq. ft.
$469,900Active4 beds 4 baths3,695 sq. ft.1018 Sleepy Hollow Road, Clarks Summit, PA 18411
MLS# SC256244Listed by: LEVY REALTY GROUP 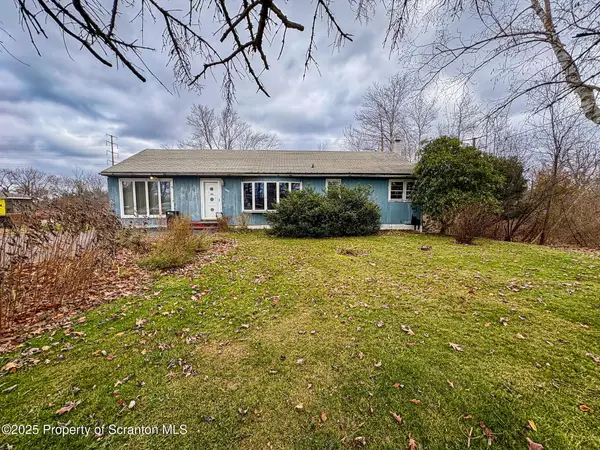 $165,000Active3 beds 1 baths1,343 sq. ft.
$165,000Active3 beds 1 baths1,343 sq. ft.1030 Morgan Hwy Highway, Clarks Summit, PA 18411
MLS# SC256217Listed by: REALTY NETWORK GROUP $315,000Pending3 beds 2 baths1,477 sq. ft.
$315,000Pending3 beds 2 baths1,477 sq. ft.300 Earl Street, Clarks Summit, PA 18411
MLS# SC256187Listed by: ENDLESS REALTY, LLC $179,000Pending5 beds 2 baths2,300 sq. ft.
$179,000Pending5 beds 2 baths2,300 sq. ft.327 Greenwood Avenue, Clarks Summit, PA 18411
MLS# SC256027Listed by: NISK REAL ESTATE $495,000Active6 beds 5 baths3,484 sq. ft.
$495,000Active6 beds 5 baths3,484 sq. ft.112 Woodside Drive, Clarks Summit, PA 18411
MLS# SC255952Listed by: COLDWELL BANKER TOWN & COUNTRY PROPERTIES $349,999Active4 beds 3 baths2,397 sq. ft.
$349,999Active4 beds 3 baths2,397 sq. ft.101 Carriage Lane, Clarks Summit, PA 18411
MLS# SC255869Listed by: REVOLVE REAL ESTATE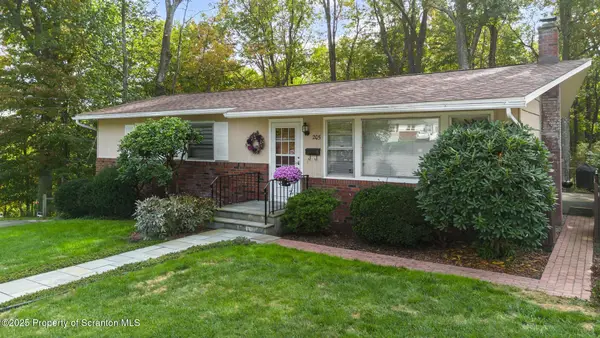 Listed by ERA$319,900Pending3 beds 2 baths1,850 sq. ft.
Listed by ERA$319,900Pending3 beds 2 baths1,850 sq. ft.205 Bissell Street, Clarks Summit, PA 18411
MLS# SC255840Listed by: ERA ONE SOURCE REALTY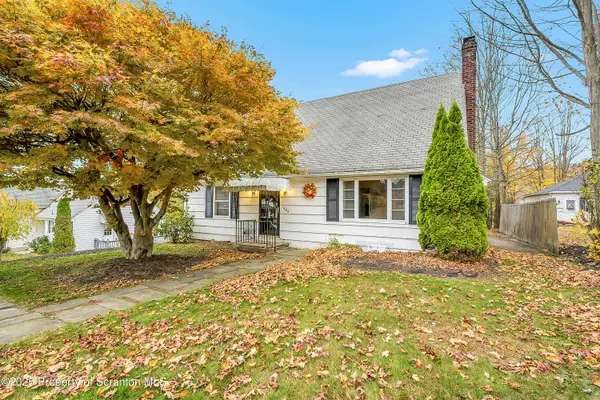 $250,000Pending3 beds 2 baths1,256 sq. ft.
$250,000Pending3 beds 2 baths1,256 sq. ft.505 Highland Avenue, Clarks Summit, PA 18411
MLS# SC255762Listed by: COLDWELL BANKER TOWN & COUNTRY PROPERTIES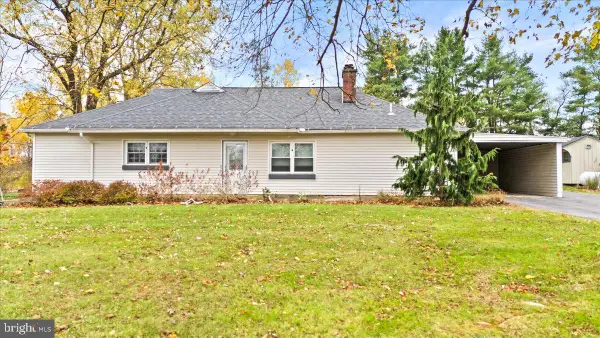 $345,000Pending3 beds 3 baths1,396 sq. ft.
$345,000Pending3 beds 3 baths1,396 sq. ft.1215 Country Club Rd, CLARKS SUMMIT, PA 18411
MLS# PALW2000722Listed by: KELLER WILLIAMS REAL ESTATE-LANGHORNE
