38 Yarmouth Ln, DOWNINGTOWN, PA 19335
Local realty services provided by:ERA Martin Associates
38 Yarmouth Ln,DOWNINGTOWN, PA 19335
$975,000
- 4 Beds
- 4 Baths
- 4,254 sq. ft.
- Single family
- Active
Listed by:kathleen m gagnon
Office:coldwell banker realty
MLS#:PACT2107194
Source:BRIGHTMLS
Price summary
- Price:$975,000
- Price per sq. ft.:$229.2
- Monthly HOA dues:$2.75
About this home
Gorgeous Setting in the coveted Woodleigh community within the award winng Downingtown East Schools including the nationally ranked STEM Academy. Conveniently located minutes to major roads, highways, Marsh Creek Lake, restaurants and shopping, this Woodleigh floor plan is designed for family living and entertaining. A curved walkway and a stately brick exterior lead to a soaring two story foyer with a dramatic curved staircase. The inviting spacious dining and living rooms feature custom millwork, while the private office showcases built-ins and fine craftmanship - WOW! The chef's kitchen is a true highlight with cherry cabinetry, upgraded appliances, gleaming granite counters, and an expanded vaulted skylit eating area with access to an oversized maintenance free deck. The adjoining spacious family room center the home with a floor to ceiling stone fireplace. This home offers an owned propane tank, three-car attached garage, and spacious mudroom. The finished daylight walkout lower level provides endless possibilities- full bath, game area, recreation area, work room, and lots of storage. At days end retreat to the sumptuous master suite with oversized walk-in closet, large double bowl vanity, soaking tub, and separate shower. An enlarged and highly sought second floor laundry room is available. Three generous sized bedrooms and a well-appointed full bath completed this level. PREMIUM Cul de sac location bordered by woods and scenic views, this exceptional property offers rare privacy and setting- truly a special home awaiting its next steward. Public water and public sewer !
Contact an agent
Home facts
- Year built:1995
- Listing ID #:PACT2107194
- Added:7 day(s) ago
- Updated:September 06, 2025 at 01:54 PM
Rooms and interior
- Bedrooms:4
- Total bathrooms:4
- Full bathrooms:3
- Half bathrooms:1
- Living area:4,254 sq. ft.
Heating and cooling
- Cooling:Central A/C
- Heating:Forced Air, Propane - Owned
Structure and exterior
- Year built:1995
- Building area:4,254 sq. ft.
- Lot area:1 Acres
Utilities
- Water:Public
- Sewer:Public Sewer
Finances and disclosures
- Price:$975,000
- Price per sq. ft.:$229.2
- Tax amount:$11,098 (2025)
New listings near 38 Yarmouth Ln
- New
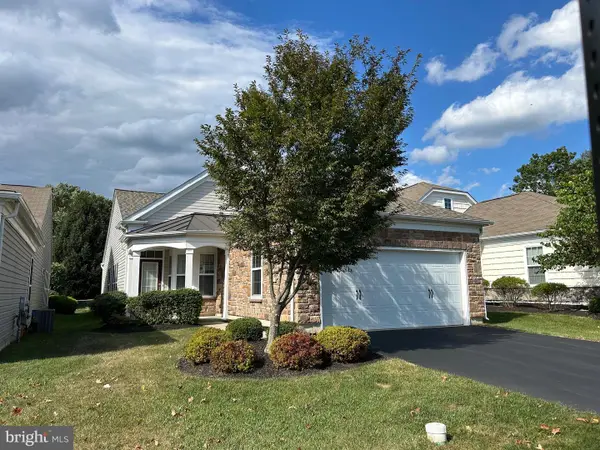 $499,900Active3 beds 2 baths1,495 sq. ft.
$499,900Active3 beds 2 baths1,495 sq. ft.577 Prizer Ct, DOWNINGTOWN, PA 19335
MLS# PACT2107680Listed by: RE/MAX ACTION ASSOCIATES - Open Sun, 1:30 to 2:30pmNew
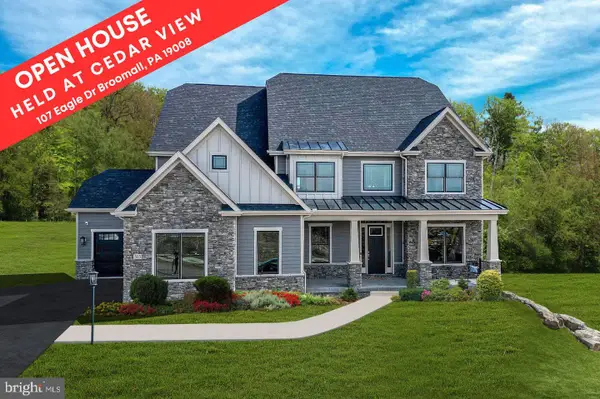 $1,035,900Active5 beds 5 baths3,229 sq. ft.
$1,035,900Active5 beds 5 baths3,229 sq. ft.1012 Glenside Rd #a, DOWNINGTOWN, PA 19335
MLS# PACT2107710Listed by: LPT REALTY, LLC - Open Sun, 1:30 to 2:30pmNew
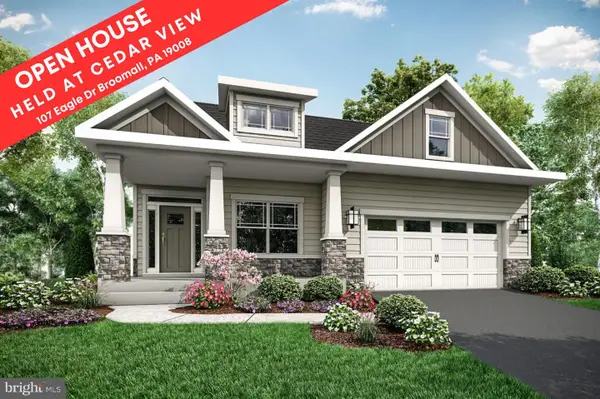 $943,900Active3 beds 3 baths2,352 sq. ft.
$943,900Active3 beds 3 baths2,352 sq. ft.1012 Glenside Rd #p, DOWNINGTOWN, PA 19335
MLS# PACT2107784Listed by: LPT REALTY, LLC - Coming Soon
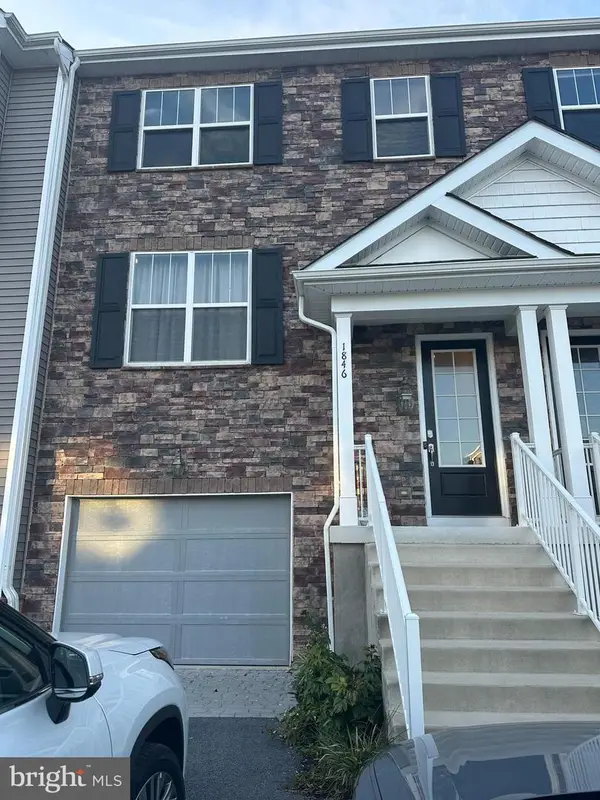 $519,900Coming Soon3 beds 3 baths
$519,900Coming Soon3 beds 3 baths1846 Boulder Dr, DOWNINGTOWN, PA 19335
MLS# PACT2107720Listed by: RE/MAX MAIN LINE-WEST CHESTER - Open Sun, 12 to 2pmNew
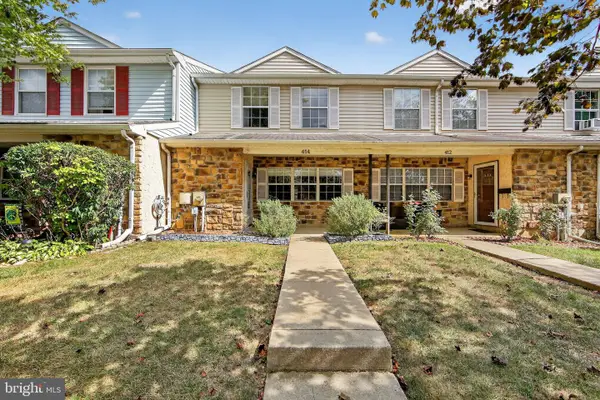 $275,000Active3 beds 3 baths1,408 sq. ft.
$275,000Active3 beds 3 baths1,408 sq. ft.414 Devon Ct #481, DOWNINGTOWN, PA 19335
MLS# PACT2107494Listed by: COLDWELL BANKER REALTY - Open Sat, 1 to 3pmNew
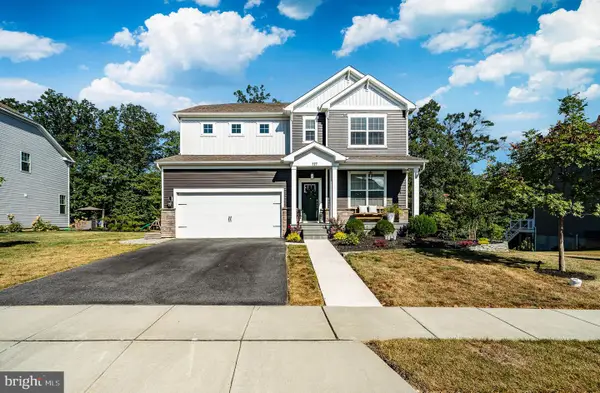 $895,000Active4 beds 3 baths4,500 sq. ft.
$895,000Active4 beds 3 baths4,500 sq. ft.117 Nichols Mill Rd, DOWNINGTOWN, PA 19335
MLS# PACT2107554Listed by: EXP REALTY, LLC - New
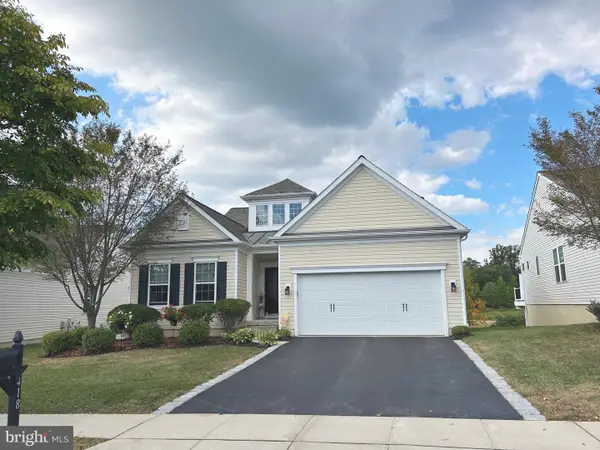 $735,000Active4 beds 2 baths2,492 sq. ft.
$735,000Active4 beds 2 baths2,492 sq. ft.418 Hallman Ct, DOWNINGTOWN, PA 19335
MLS# PACT2107584Listed by: RE/MAX ACTION ASSOCIATES - New
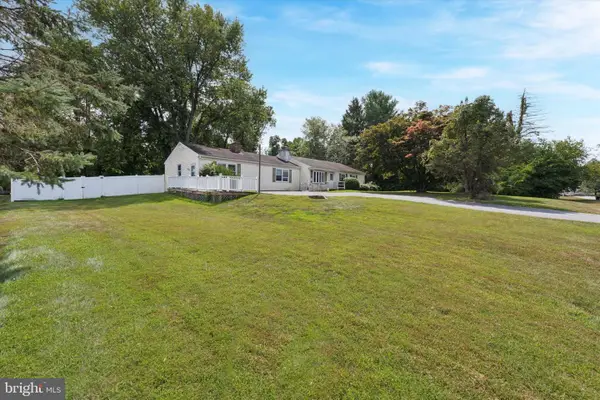 $449,900Active4 beds 3 baths2,000 sq. ft.
$449,900Active4 beds 3 baths2,000 sq. ft.17 Gloucester Dr, DOWNINGTOWN, PA 19335
MLS# PACT2107682Listed by: EXP REALTY, LLC - Coming Soon
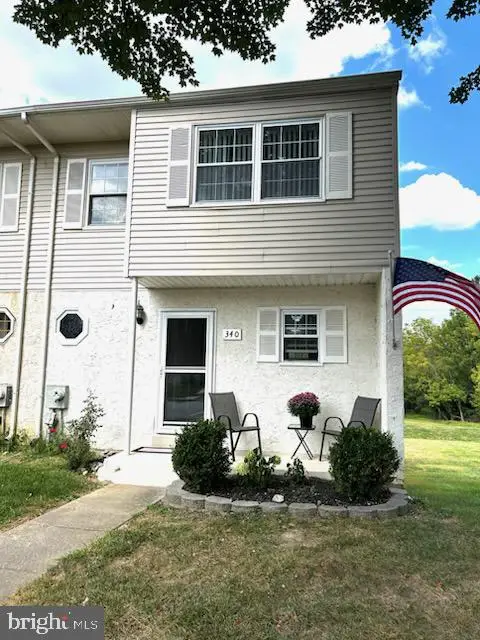 $338,000Coming Soon3 beds 3 baths
$338,000Coming Soon3 beds 3 baths340 Carlyn Ct, DOWNINGTOWN, PA 19335
MLS# PACT2107480Listed by: 24-7 REAL ESTATE, LLC - New
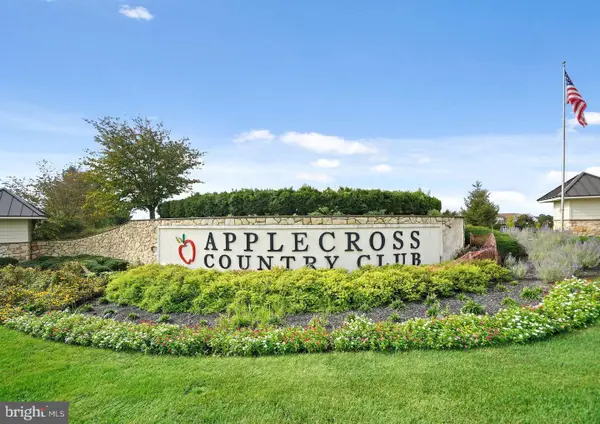 $639,900Active4 beds 3 baths3,256 sq. ft.
$639,900Active4 beds 3 baths3,256 sq. ft.727 N Haines Cir, DOWNINGTOWN, PA 19335
MLS# PACT2106674Listed by: SPRINGER REALTY GROUP
