126 Short Rd, Doylestown, PA 18901
Local realty services provided by:ERA Liberty Realty
126 Short Rd,Doylestown, PA 18901
$874,000
- 4 Beds
- 4 Baths
- 3,758 sq. ft.
- Single family
- Pending
Listed by: brandon hill, tracey lynn hill
Office: keller williams real estate-doylestown
MLS#:PABU2103742
Source:BRIGHTMLS
Price summary
- Price:$874,000
- Price per sq. ft.:$232.57
About this home
Discover this beautifully updated 4 bedroom home tucked away in the highly desirable Pebble Hill area of Doylestown. Set on a private 1.3-acre lot surrounded by mature trees and a gentle stream, the property offers a serene setting with modern comforts. Once inside, the rich hardwood floors span both the main and upper levels, complementing spacious, light-filled living and dining areas. The remodeled kitchen features a granite peninsula with seating, Bosch cooktop, Dacor double ovens, and a built-in Jenn-Air refrigerator—perfect for both everyday living and entertaining. The adjoining family room, centered around a wood-burning fireplace and custom built-ins, opens to a newly installed Trex deck complete with integrated lighting. Upstairs, the primary suite offers a walk-in closet with an Elfa organization system, a cedar closet, an updated en-suite bath, and a cozy sitting or dressing area. Three additional bedrooms and a full hall bath provide ample space, while walk-up attic access adds storage or potential for expansion. The finished walkout lower level includes a second fireplace, half bath, guest room or office space, and a one-of-a-kind 16-foot shuffleboard table with local history. Step outside to a paver patio leading to endless possibilities- from gardening and outdoor entertaining to simply enjoying the wide open space and fresh outdoors. Plenty of room for a play area or even future additions, this home offers the best of country living. Located on a peaceful street within the Central Bucks School District, this home offers the ideal combination of space, privacy, and location. Additional upgrades include a whole-house Kohler generator (2022), Bryant A/C system (2022), security system, and a newer shed.
Contact an agent
Home facts
- Year built:1968
- Listing ID #:PABU2103742
- Added:79 day(s) ago
- Updated:November 14, 2025 at 08:39 AM
Rooms and interior
- Bedrooms:4
- Total bathrooms:4
- Full bathrooms:2
- Half bathrooms:2
- Living area:3,758 sq. ft.
Heating and cooling
- Cooling:Central A/C
- Heating:Hot Water, Oil
Structure and exterior
- Roof:Pitched, Shingle
- Year built:1968
- Building area:3,758 sq. ft.
- Lot area:1.29 Acres
Schools
- High school:CENTRAL BUCKS HIGH SCHOOL WEST
- Middle school:LENAPE
- Elementary school:KUTZ
Utilities
- Water:Public
- Sewer:On Site Septic
Finances and disclosures
- Price:$874,000
- Price per sq. ft.:$232.57
- Tax amount:$7,429 (2025)
New listings near 126 Short Rd
- New
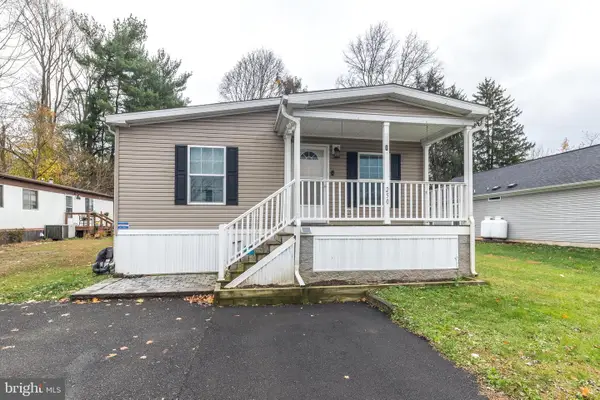 $219,000Active3 beds 2 baths1,904 sq. ft.
$219,000Active3 beds 2 baths1,904 sq. ft.250 Wooded Dr, DOYLESTOWN, PA 18901
MLS# PABU2108954Listed by: COLDWELL BANKER HEARTHSIDE-DOYLESTOWN - New
 $425,000Active4 beds 2 baths1,719 sq. ft.
$425,000Active4 beds 2 baths1,719 sq. ft.3923 Ferry Rd, DOYLESTOWN, PA 18902
MLS# PABU2109172Listed by: RE/MAX CENTRE REALTORS - New
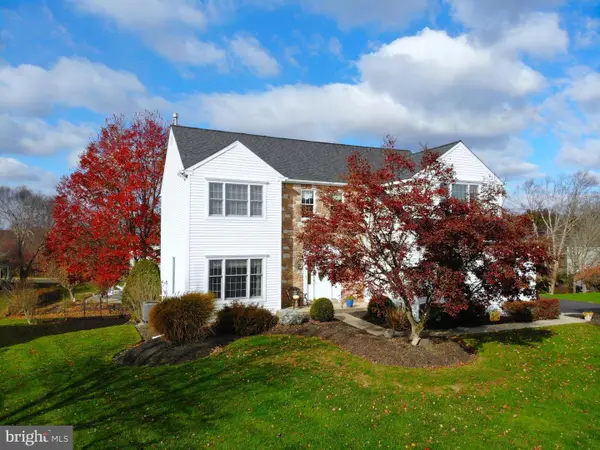 $879,900Active4 beds 3 baths3,616 sq. ft.
$879,900Active4 beds 3 baths3,616 sq. ft.20 Woodstone Dr, DOYLESTOWN, PA 18901
MLS# PABU2109160Listed by: RE/MAX CENTRE REALTORS - Open Sat, 12 to 2pmNew
 $845,000Active4 beds 3 baths3,282 sq. ft.
$845,000Active4 beds 3 baths3,282 sq. ft.4000 Miriam Dr, DOYLESTOWN, PA 18902
MLS# PABU2109264Listed by: KELLER WILLIAMS REAL ESTATE-DOYLESTOWN - New
 $30,000Active1.16 Acres
$30,000Active1.16 AcresValley Park Rd, DOYLESTOWN, PA 18902
MLS# PABU2108942Listed by: KELLER WILLIAMS REALTY GROUP - Open Sun, 1 to 3pmNew
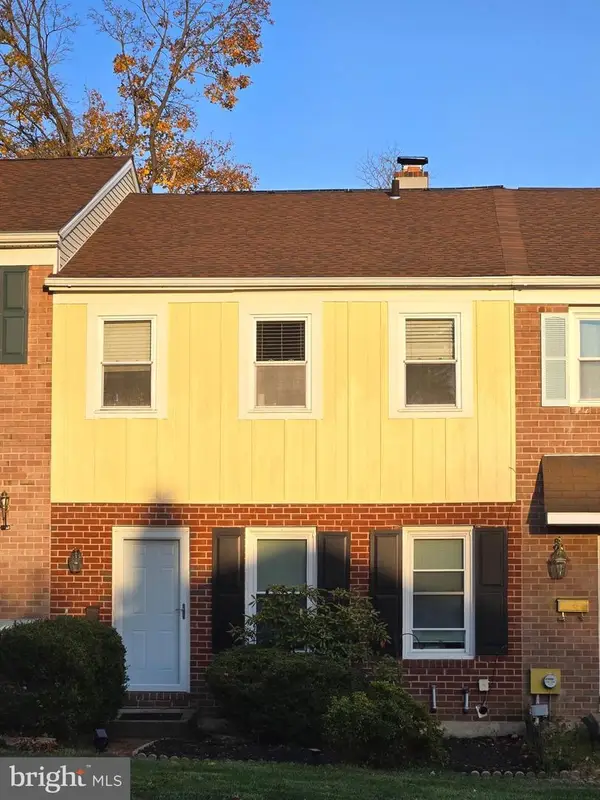 $369,500Active3 beds 3 baths1,420 sq. ft.
$369,500Active3 beds 3 baths1,420 sq. ft.4 Olde Colonial Dr, DOYLESTOWN, PA 18901
MLS# PABU2109132Listed by: RE/MAX CENTRE REALTORS - Coming Soon
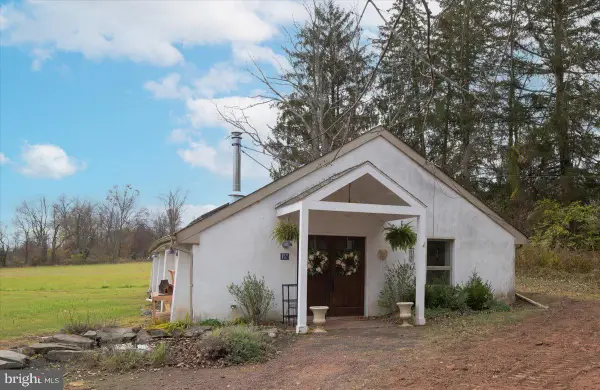 $499,000Coming Soon1 beds 1 baths
$499,000Coming Soon1 beds 1 baths157 Pine Run Rd, DOYLESTOWN, PA 18901
MLS# PABU2108772Listed by: BHHS FOX & ROACH-NEW HOPE  $475,000Pending3 beds 3 baths2,660 sq. ft.
$475,000Pending3 beds 3 baths2,660 sq. ft.114 Blackfriars Cir, DOYLESTOWN, PA 18901
MLS# PABU2108594Listed by: COLDWELL BANKER HEARTHSIDE-DOYLESTOWN- New
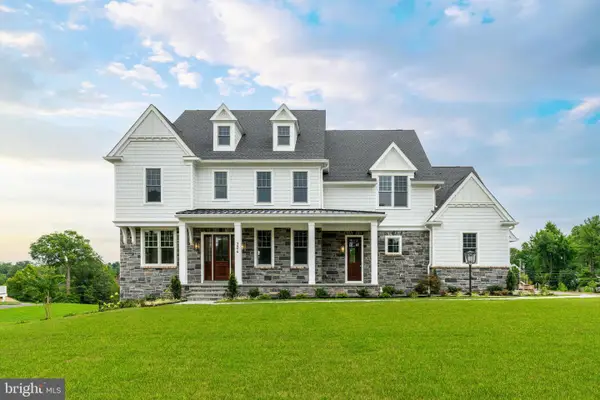 $1,319,990Active5 beds 4 baths4,085 sq. ft.
$1,319,990Active5 beds 4 baths4,085 sq. ft.4306 Kleinot Drive, DOYLESTOWN, PA 18902
MLS# PABU2108896Listed by: FOXLANE HOMES - New
 $660,000Active4 beds 3 baths2,288 sq. ft.
$660,000Active4 beds 3 baths2,288 sq. ft.4190 Milords Ln, DOYLESTOWN, PA 18902
MLS# PABU2108934Listed by: COLDWELL BANKER HEARTHSIDE REALTORS- OTTSVILLE
