210 Inverness Circle, Easton, PA 18042
Local realty services provided by:ERA One Source Realty



210 Inverness Circle,Easton, PA 18042
$630,000
- 3 Beds
- 3 Baths
- 2,668 sq. ft.
- Townhouse
- Active
Upcoming open houses
- Sun, Aug 1701:00 pm - 03:00 pm
Listed by:meryl d. cooper
Office:ironvalley re of lehigh valley
MLS#:762459
Source:PA_LVAR
Price summary
- Price:$630,000
- Price per sq. ft.:$236.13
- Monthly HOA dues:$437
About this home
A VIEW FROM THE TOP!!!! Welcome to 210 Inverness Circle. Live the lifestyle you've always dreamed about! Don't miss the opportunity to purchase this lovingly cared for, gently lived in home in the premier 46+ golf course gated community. This open concept floor plan with hardwood floors on the diagonal, gas fire place, gourmet kitchen with SS appliances, granite countertops, backsplash, and large peninsula countertop. The first floor primary has a large custom built walk-in closet and ensuite bath which is perfect for rest and relaxation. Head upstairs where you will find 2 more generous sized Bedrooms, full bath and loft. Enjoy your oversized deck with breathtaking views for miles, which is perfect for all you outdoor entertaining. A full walkout basement ready to be finished with rough plumbing for a bath and 3rd HVAC system. Enjoy yourself in the 4,000 square foot re-designed Clubhouse that includes a fitness center, heated pool, game room, media room, full kitchen and community room with card tables. Don't miss this amazing opportunity to call Legacy at Morgan Hill home! Minutes to I78 and the vibrant downtown of Easton. OPEN HOUSE 8/17 FROM 1-3PM
Contact an agent
Home facts
- Year built:2014
- Listing Id #:762459
- Added:7 day(s) ago
- Updated:August 14, 2025 at 02:43 PM
Rooms and interior
- Bedrooms:3
- Total bathrooms:3
- Full bathrooms:2
- Half bathrooms:1
- Living area:2,668 sq. ft.
Heating and cooling
- Cooling:Central Air, Zoned
- Heating:Gas
Structure and exterior
- Roof:Asphalt, Fiberglass
- Year built:2014
- Building area:2,668 sq. ft.
Utilities
- Water:Public
- Sewer:Public Sewer
Finances and disclosures
- Price:$630,000
- Price per sq. ft.:$236.13
- Tax amount:$9,643
New listings near 210 Inverness Circle
- Coming Soon
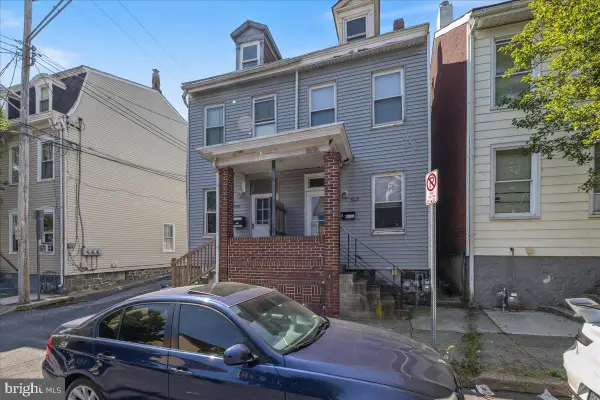 $240,000Coming Soon3 beds 1 baths
$240,000Coming Soon3 beds 1 baths1032 Ferry St, EASTON, PA 18042
MLS# PANH2008476Listed by: REALTY ONE GROUP SUPREME - Open Sun, 1 to 4pmNew
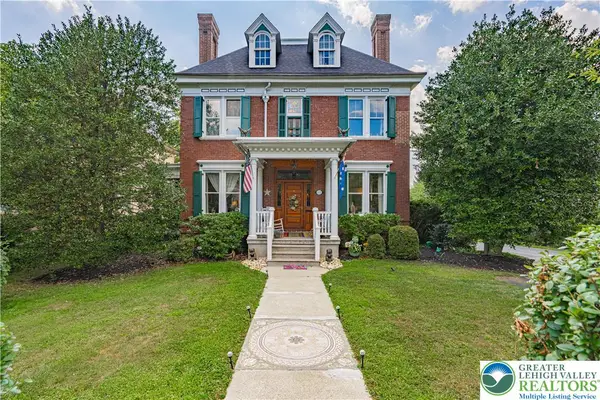 $800,000Active5 beds 4 baths3,484 sq. ft.
$800,000Active5 beds 4 baths3,484 sq. ft.612 Cattell Street, Easton, PA 18042
MLS# 762650Listed by: RE/MAX REAL ESTATE - Open Sat, 12 to 2pmNew
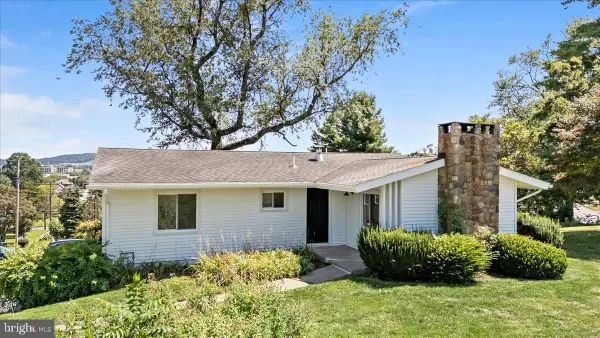 $425,000Active3 beds 1 baths1,902 sq. ft.
$425,000Active3 beds 1 baths1,902 sq. ft.2850 John St, EASTON, PA 18045
MLS# PANH2008474Listed by: SERHANT PENNSYLVANIA LLC - New
 $550,000Active9 beds 4 baths
$550,000Active9 beds 4 baths500 Paxinosa Avenue, Easton, PA 18042
MLS# 762024Listed by: HOWARDHANNA THEFREDERICKGROUP - New
 $425,000Active3 beds 3 baths1,972 sq. ft.
$425,000Active3 beds 3 baths1,972 sq. ft.11 Timber Trail, Easton, PA 18045
MLS# 762298Listed by: CENTURY 21 RAMOS REALTY - Open Sun, 1 to 4pmNew
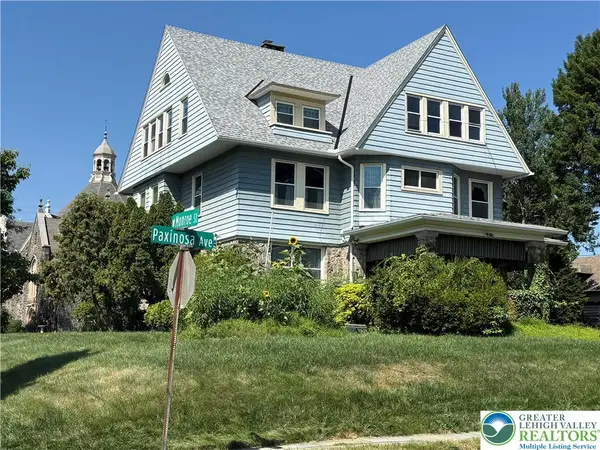 $550,000Active9 beds 4 baths6,323 sq. ft.
$550,000Active9 beds 4 baths6,323 sq. ft.500 Paxinosa Avenue, Easton, PA 18042
MLS# 762858Listed by: HOWARDHANNA THEFREDERICKGROUP - New
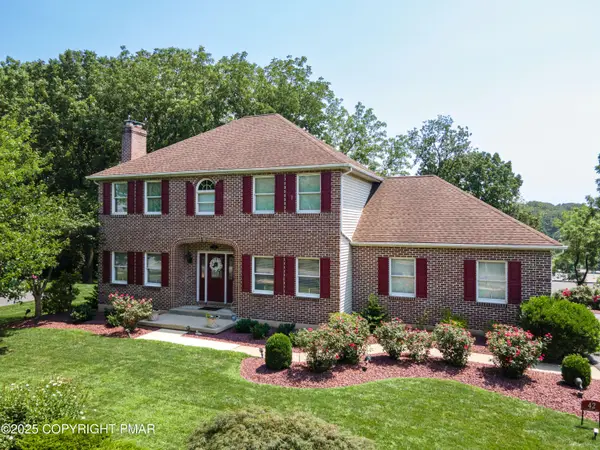 $759,900Active3 beds 4 baths3,322 sq. ft.
$759,900Active3 beds 4 baths3,322 sq. ft.42 Clairmont Avenue, Easton, PA 18045
MLS# PM-134752Listed by: KELLER WILLIAMS REAL ESTATE - NORTHAMPTON CO - Coming SoonOpen Sat, 11am to 1pm
 $425,000Coming Soon3 beds 3 baths
$425,000Coming Soon3 beds 3 baths3180 Timber Ridge Dr, EASTON, PA 18045
MLS# PANH2008444Listed by: REDFIN CORPORATION - Open Sat, 1 to 4pmNew
 $389,900Active3 beds 3 baths2,026 sq. ft.
$389,900Active3 beds 3 baths2,026 sq. ft.2 Cobblestone Drive, Easton, PA 18045
MLS# 762775Listed by: WEICHERT REALTORS - Open Sun, 1pm to 3amNew
 $298,000Active4 beds 2 baths1,796 sq. ft.
$298,000Active4 beds 2 baths1,796 sq. ft.1340 Ferry Street, Easton, PA 18042
MLS# 762689Listed by: REAL ESTATE OF AMERICA

