23 Cobblestone Dr, EASTON, PA 18045
Local realty services provided by:ERA Statewide Realty

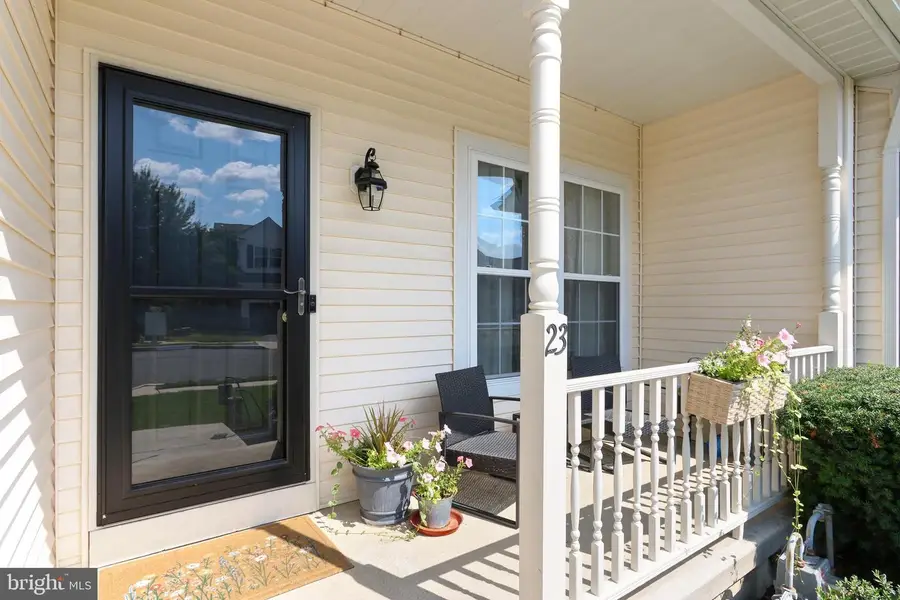

Listed by:kelly houston
Office:keller williams real estate - bethlehem
MLS#:PANH2008396
Source:BRIGHTMLS
Price summary
- Price:$379,900
- Price per sq. ft.:$128.65
- Monthly HOA dues:$175
About this home
A Spacious, Modern Townhome with Low Maintenance Living? The best of both worlds! Charming front porch welcomes you to an open concept layout, with a flex space, large dining room, plus modern Family Room all with newer vinyl wood floors, modern accents & lighting, smart thermostat, and gas fireplace. The eat-in kitchen boasts sliding glass doors leading to a 10x12 deck, ideal for evening grilling plus the covered patio. The large FINISHED Walk-out Lower Level lends to the perfect rec room, plus tons of STORAGE and even a craft room-workshop. Upstairs yet another LOFT seating area, with 3 bright spacious bedrooms including an Primary Bedroom with TWO Walk-in Closets, and en-suite bath with Dual sinks, separate shower and soaking tub. You won't get more convenient than the 2nd floor Laundry too. This WALKABLE community offers walking trails along the scenic Bushkill Creek, playgrounds just around the corner, pickleball and Township soccer fields/parks. The LOW HOA takes cover of the roof, snow removal including driveway and walkways, lawn care and landscaping. All you have to do is move in! Ask how to receive a $2,000 lender credit towards closing costs or lowering your interest rate!
Contact an agent
Home facts
- Year built:2005
- Listing Id #:PANH2008396
- Added:14 day(s) ago
- Updated:August 15, 2025 at 07:30 AM
Rooms and interior
- Bedrooms:3
- Total bathrooms:3
- Full bathrooms:2
- Half bathrooms:1
- Living area:2,953 sq. ft.
Heating and cooling
- Cooling:Ceiling Fan(s), Central A/C
- Heating:Forced Air, Hot Water, Natural Gas
Structure and exterior
- Roof:Asphalt, Fiberglass
- Year built:2005
- Building area:2,953 sq. ft.
- Lot area:0.06 Acres
Schools
- High school:EASTON AREA
- Middle school:EASTON AREA
- Elementary school:EDWARD TRACY
Utilities
- Water:Public
- Sewer:Public Sewer
Finances and disclosures
- Price:$379,900
- Price per sq. ft.:$128.65
- Tax amount:$6,672 (2025)
New listings near 23 Cobblestone Dr
- New
 $449,900Active3 beds 4 baths2,600 sq. ft.
$449,900Active3 beds 4 baths2,600 sq. ft.213 Applewood Drive, Easton, PA 18045
MLS# 762932Listed by: EXP REALTY LLC - Coming Soon
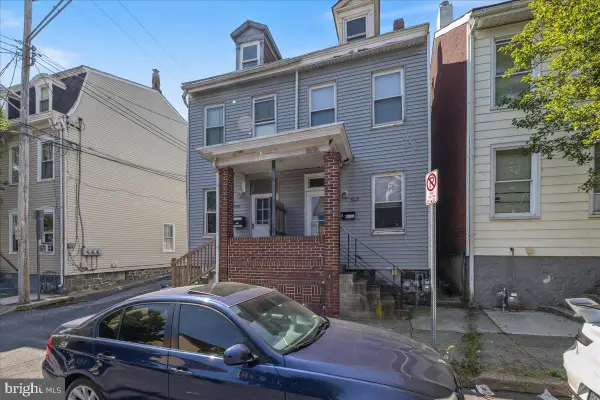 $240,000Coming Soon3 beds 1 baths
$240,000Coming Soon3 beds 1 baths1032 Ferry St, EASTON, PA 18042
MLS# PANH2008476Listed by: REALTY ONE GROUP SUPREME - Open Sun, 1 to 4pmNew
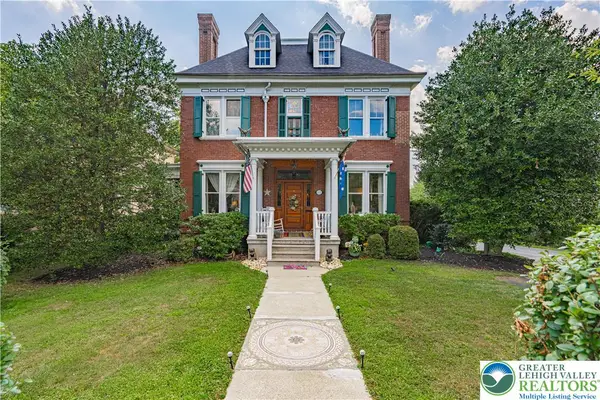 $800,000Active5 beds 4 baths3,484 sq. ft.
$800,000Active5 beds 4 baths3,484 sq. ft.612 Cattell Street, Easton, PA 18042
MLS# 762650Listed by: RE/MAX REAL ESTATE - Open Sat, 12 to 2pmNew
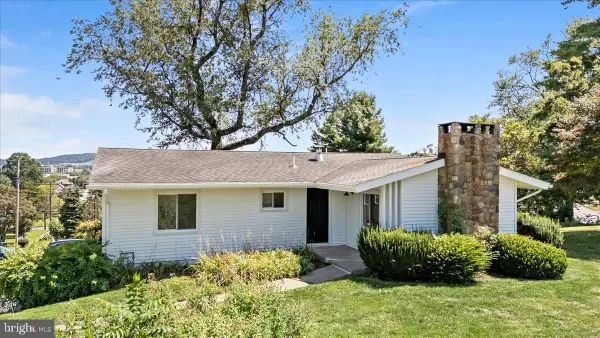 $425,000Active3 beds 1 baths1,902 sq. ft.
$425,000Active3 beds 1 baths1,902 sq. ft.2850 John St, EASTON, PA 18045
MLS# PANH2008474Listed by: SERHANT PENNSYLVANIA LLC - New
 $425,000Active3 beds 3 baths1,972 sq. ft.
$425,000Active3 beds 3 baths1,972 sq. ft.11 Timber Trail, Easton, PA 18045
MLS# 762298Listed by: CENTURY 21 RAMOS REALTY - New
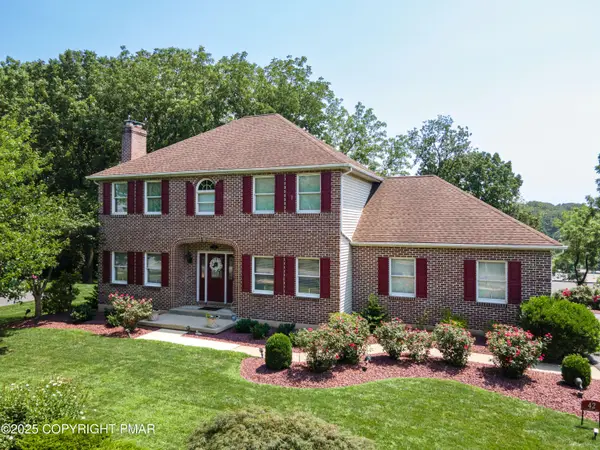 $759,900Active3 beds 4 baths3,322 sq. ft.
$759,900Active3 beds 4 baths3,322 sq. ft.42 Clairmont Avenue, Easton, PA 18045
MLS# PM-134752Listed by: KELLER WILLIAMS REAL ESTATE - NORTHAMPTON CO - Open Sat, 11am to 1pmNew
 $425,000Active3 beds 3 baths1,946 sq. ft.
$425,000Active3 beds 3 baths1,946 sq. ft.3180 Timber Ridge Dr, EASTON, PA 18045
MLS# PANH2008444Listed by: REDFIN CORPORATION - Open Sat, 1 to 4pmNew
 $389,900Active3 beds 3 baths2,026 sq. ft.
$389,900Active3 beds 3 baths2,026 sq. ft.2 Cobblestone Drive, Easton, PA 18045
MLS# 762775Listed by: WEICHERT REALTORS - Open Sun, 1pm to 3amNew
 $298,000Active4 beds 2 baths1,796 sq. ft.
$298,000Active4 beds 2 baths1,796 sq. ft.1340 Ferry Street, Easton, PA 18042
MLS# 762689Listed by: REAL ESTATE OF AMERICA - New
 $515,000Active4 beds 3 baths2,872 sq. ft.
$515,000Active4 beds 3 baths2,872 sq. ft.3530 New Hampshire Ave, EASTON, PA 18045
MLS# PANH2008454Listed by: EXP REALTY, LLC

