26 N 4th Street #2, Easton, PA 18042
Local realty services provided by:ERA One Source Realty
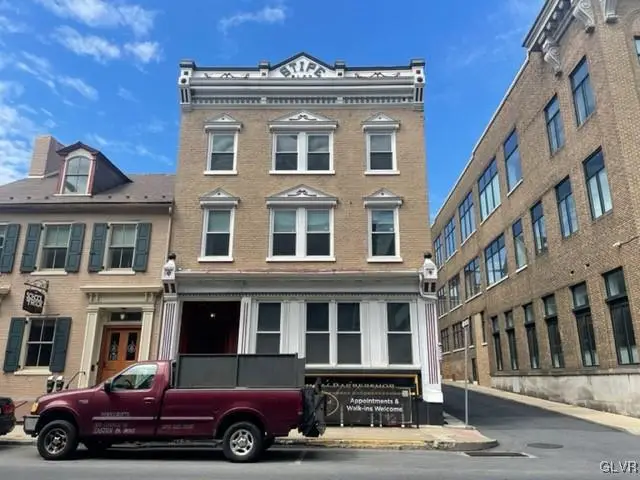

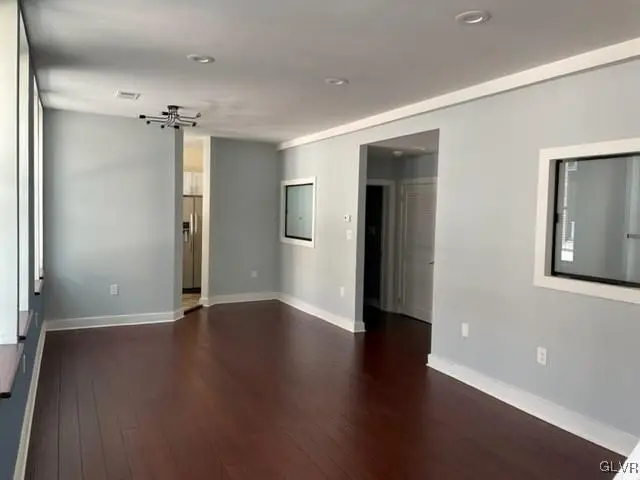
26 N 4th Street #2,Easton, PA 18042
$245,000
- 2 Beds
- 1 Baths
- 812 sq. ft.
- Townhouse
- Active
Listed by:doug frederick
Office:howardhanna thefrederickgroup
MLS#:749014
Source:PA_LVAR
Price summary
- Price:$245,000
- Price per sq. ft.:$301.72
- Monthly HOA dues:$250
About this home
Live in the heart of the Easton with this stylish, modern 2-bedroom condo, nestled in a beautifully renovated historic building. Featuring first-floor access, this condo offers effortless convenience with a sleek design and open floor plan, perfect for contemporary living.
Step inside to find a bright, spacious living area with gorgeous hardwood floors, high ceilings, and large windows that flood the space with natural light. The gourmet kitchen is a chef’s dream with stainless steel appliances, custom cabinetry, and luxurious granite countertops.
Enjoy the peaceful serenity of bedrooms with ample closet space, and relax in your stylish living room, ideal for both entertaining and unwinding.
With the city’s best shopping, dining, and cultural festivals just outside your door, you'll be immersed in the vibrant pulse of urban life. This location enjoys the benefit of a parking deck directly across the street contributing to the popularity of this specific area. From the lively food districts to the bustling streets lined with boutique shops, this location offers everything you need, just steps away from home.
Whether you're enjoying the energy of the city or retreating to the comfort of your chic condo, this is more than just a place to live – it's a lifestyle. Don't miss the opportunity to own this urban oasis.
Contact an agent
Home facts
- Year built:2014
- Listing Id #:749014
- Added:264 day(s) ago
- Updated:August 14, 2025 at 02:43 PM
Rooms and interior
- Bedrooms:2
- Total bathrooms:1
- Full bathrooms:1
- Living area:812 sq. ft.
Heating and cooling
- Cooling:Central Air
- Heating:Electric, Heat Pump
Structure and exterior
- Roof:Other
- Year built:2014
- Building area:812 sq. ft.
Utilities
- Water:Public
- Sewer:Public Sewer
Finances and disclosures
- Price:$245,000
- Price per sq. ft.:$301.72
- Tax amount:$4,531
New listings near 26 N 4th Street #2
- Coming Soon
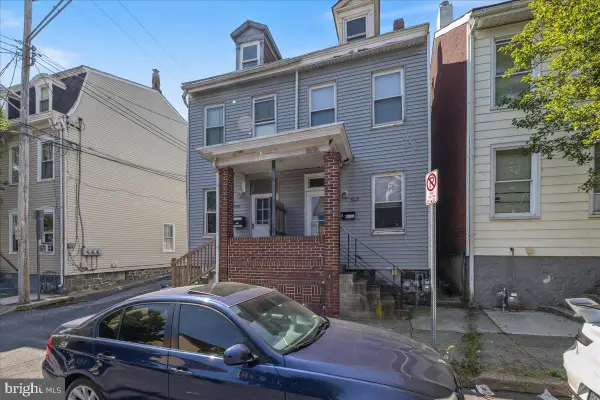 $240,000Coming Soon3 beds 1 baths
$240,000Coming Soon3 beds 1 baths1032 Ferry St, EASTON, PA 18042
MLS# PANH2008476Listed by: REALTY ONE GROUP SUPREME - Open Sun, 1 to 4pmNew
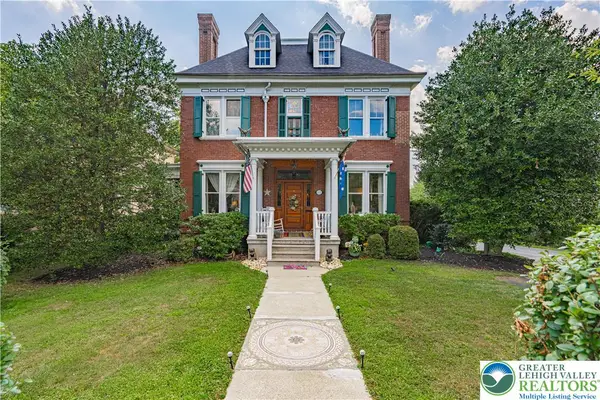 $800,000Active5 beds 4 baths3,484 sq. ft.
$800,000Active5 beds 4 baths3,484 sq. ft.612 Cattell Street, Easton, PA 18042
MLS# 762650Listed by: RE/MAX REAL ESTATE - Open Sat, 12 to 2pmNew
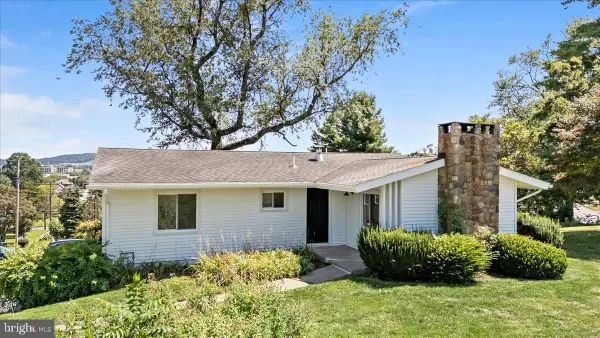 $425,000Active3 beds 1 baths1,902 sq. ft.
$425,000Active3 beds 1 baths1,902 sq. ft.2850 John St, EASTON, PA 18045
MLS# PANH2008474Listed by: SERHANT PENNSYLVANIA LLC - New
 $550,000Active9 beds 4 baths
$550,000Active9 beds 4 baths500 Paxinosa Avenue, Easton, PA 18042
MLS# 762024Listed by: HOWARDHANNA THEFREDERICKGROUP - New
 $425,000Active3 beds 3 baths1,972 sq. ft.
$425,000Active3 beds 3 baths1,972 sq. ft.11 Timber Trail, Easton, PA 18045
MLS# 762298Listed by: CENTURY 21 RAMOS REALTY - Open Sun, 1 to 4pmNew
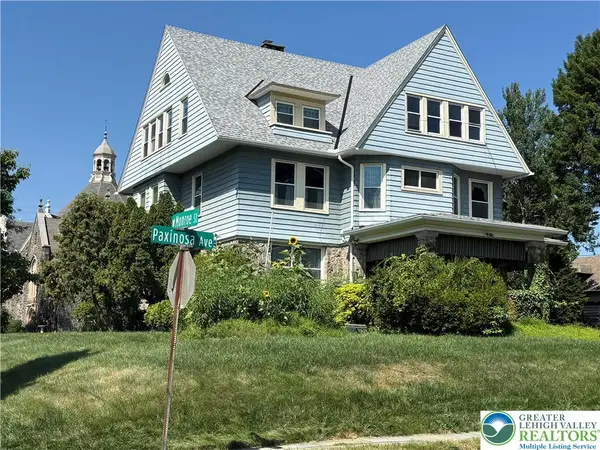 $550,000Active9 beds 4 baths6,323 sq. ft.
$550,000Active9 beds 4 baths6,323 sq. ft.500 Paxinosa Avenue, Easton, PA 18042
MLS# 762858Listed by: HOWARDHANNA THEFREDERICKGROUP - New
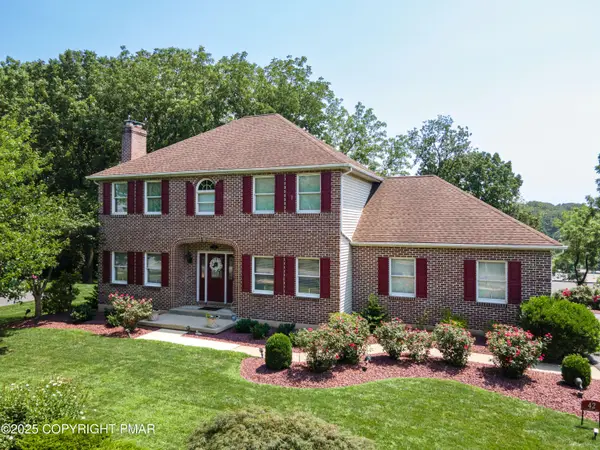 $759,900Active3 beds 4 baths3,322 sq. ft.
$759,900Active3 beds 4 baths3,322 sq. ft.42 Clairmont Avenue, Easton, PA 18045
MLS# PM-134752Listed by: KELLER WILLIAMS REAL ESTATE - NORTHAMPTON CO - Coming SoonOpen Sat, 11am to 1pm
 $425,000Coming Soon3 beds 3 baths
$425,000Coming Soon3 beds 3 baths3180 Timber Ridge Dr, EASTON, PA 18045
MLS# PANH2008444Listed by: REDFIN CORPORATION - Open Sat, 1 to 4pmNew
 $389,900Active3 beds 3 baths2,026 sq. ft.
$389,900Active3 beds 3 baths2,026 sq. ft.2 Cobblestone Drive, Easton, PA 18045
MLS# 762775Listed by: WEICHERT REALTORS - Open Sun, 1pm to 3amNew
 $298,000Active4 beds 2 baths1,796 sq. ft.
$298,000Active4 beds 2 baths1,796 sq. ft.1340 Ferry Street, Easton, PA 18042
MLS# 762689Listed by: REAL ESTATE OF AMERICA

