3317 Allen St, EASTON, PA 18045
Local realty services provided by:ERA Byrne Realty
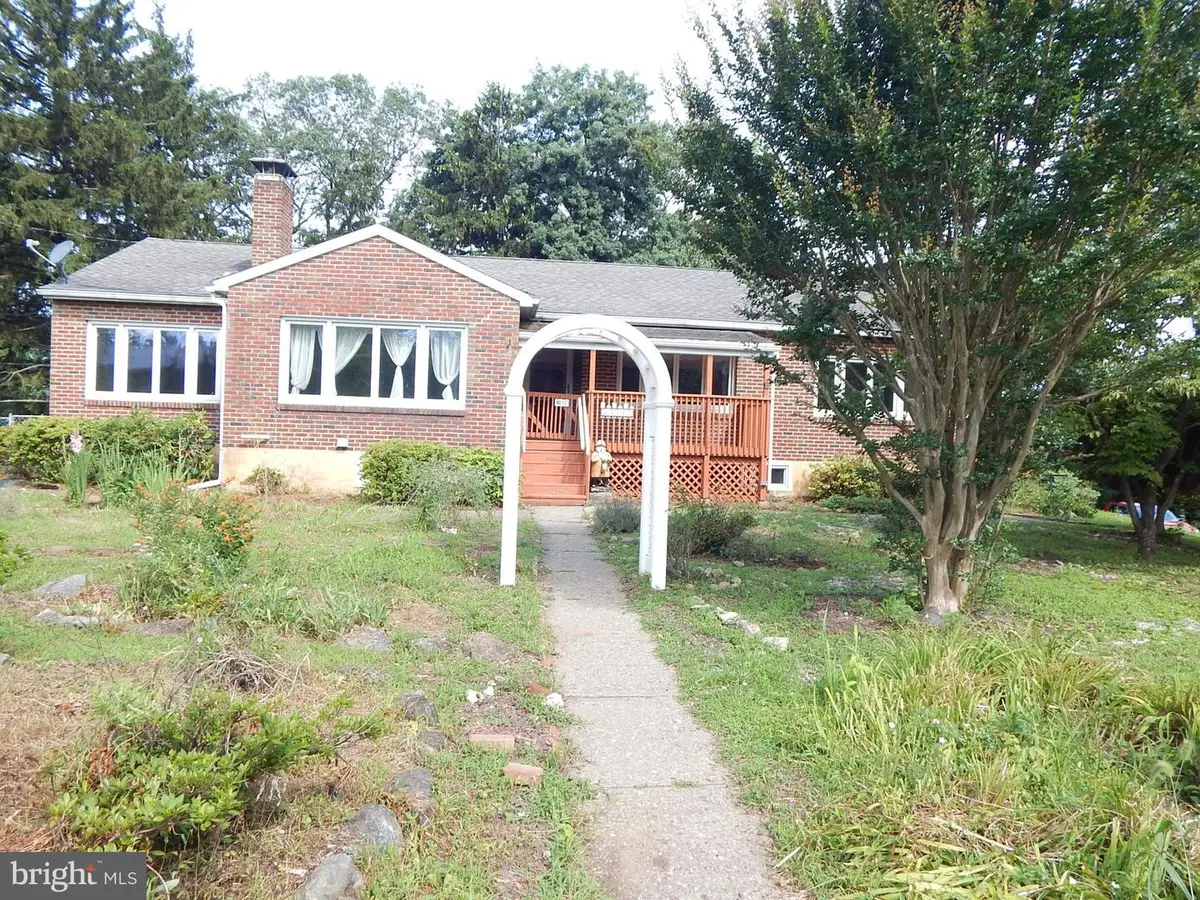
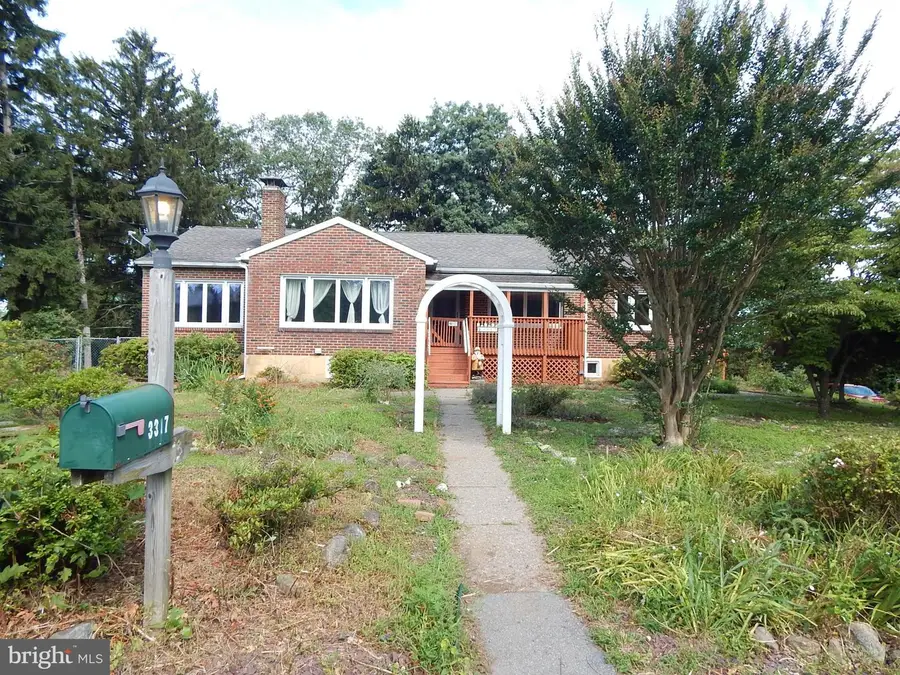
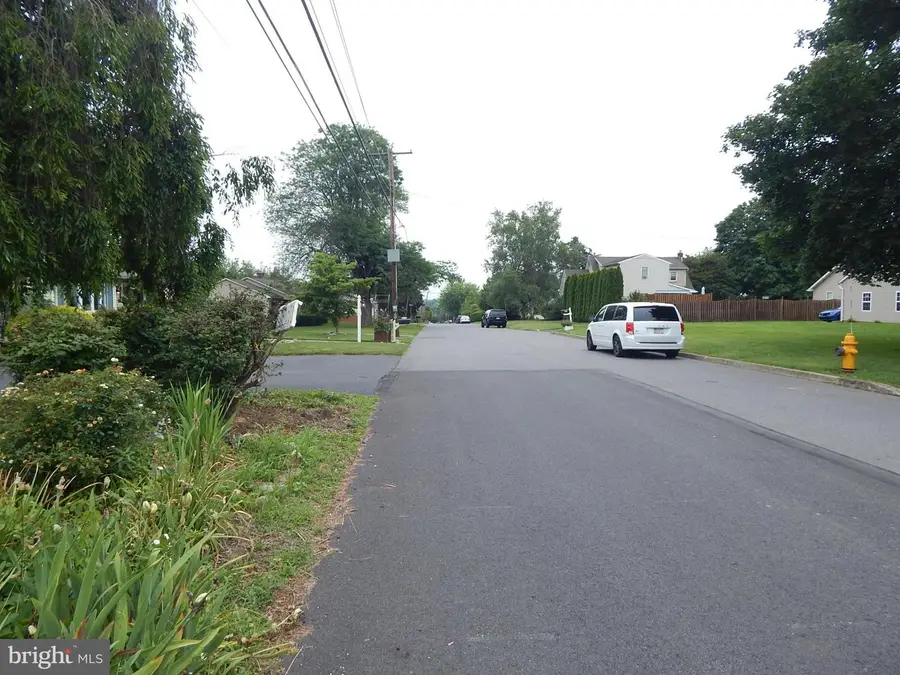
3317 Allen St,EASTON, PA 18045
$380,000
- 4 Beds
- 4 Baths
- 2,772 sq. ft.
- Single family
- Pending
Listed by:robert mccann
Office:assist 2 sell buyers & sellers realty, llc.
MLS#:PANH2008306
Source:BRIGHTMLS
Price summary
- Price:$380,000
- Price per sq. ft.:$137.09
About this home
All brick ranch 2,448 sq ft on half an acre that offers 3 bedrooms and 2.5 baths. The home has hardwood floors flowing through out and tile floors in the kitchen and bathrooms. Living room has a wood burning fireplace, rounding into the dining room, then a big eat-in kitchen with a glass top stove and a newer stainless steel refrigerator. Three bedrooms one with a cedar closet. An in law suite that has living room, kitchen, full bath and a large bedroom with access to the deck. Enclosed porch that also leads to the deck. There is a laundry chute in the hallway that exits in the laundry room in the basement that also has a utility room with the air handler for the central air conditioner, on the wall a newer efficient natural gas hot water furnace for the hot water and (VELOCITY) heating, there was a French drain system installed with two sump pumps. Electric 200 amp panel and a sub panel in the work shop is all updated. There is a full bathroom, a finished room and a large work shop. Paved drive way with three car garage and car port. The garage has two garage doors, the third one is a standard door all three with electric openers. A nice fenced backyard with garden shed. Home needs some TLC with the deck needing some work but a very nice home. Seller wishes to convey the property in as-is condition. Easy access to Rt. 33, 22 and 78. Don't hesitate make your appointment today.
Contact an agent
Home facts
- Year built:1955
- Listing Id #:PANH2008306
- Added:24 day(s) ago
- Updated:August 13, 2025 at 10:11 AM
Rooms and interior
- Bedrooms:4
- Total bathrooms:4
- Full bathrooms:3
- Half bathrooms:1
- Living area:2,772 sq. ft.
Heating and cooling
- Cooling:Ceiling Fan(s), Central A/C
- Heating:Baseboard - Hot Water, Natural Gas
Structure and exterior
- Roof:Asphalt, Fiberglass
- Year built:1955
- Building area:2,772 sq. ft.
- Lot area:0.51 Acres
Utilities
- Water:Public
- Sewer:Public Sewer
Finances and disclosures
- Price:$380,000
- Price per sq. ft.:$137.09
- Tax amount:$7,720 (2025)
New listings near 3317 Allen St
- Coming Soon
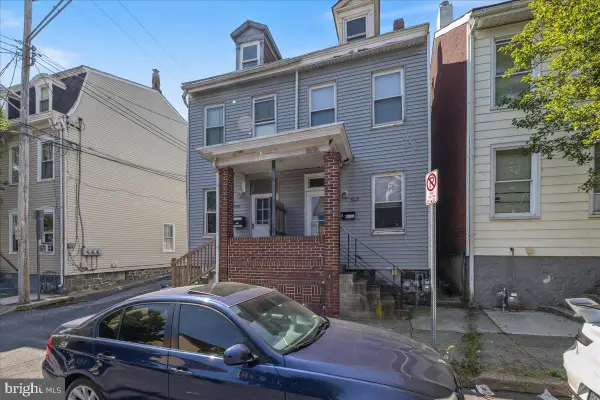 $240,000Coming Soon3 beds 1 baths
$240,000Coming Soon3 beds 1 baths1032 Ferry St, EASTON, PA 18042
MLS# PANH2008476Listed by: REALTY ONE GROUP SUPREME - Open Sun, 1 to 4pmNew
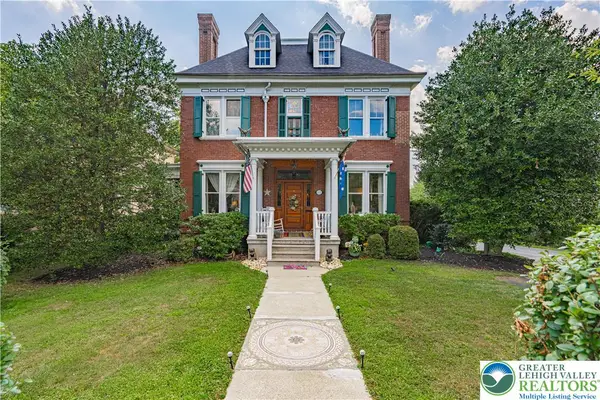 $800,000Active5 beds 4 baths3,484 sq. ft.
$800,000Active5 beds 4 baths3,484 sq. ft.612 Cattell Street, Easton, PA 18042
MLS# 762650Listed by: RE/MAX REAL ESTATE - Open Sat, 12 to 2pmNew
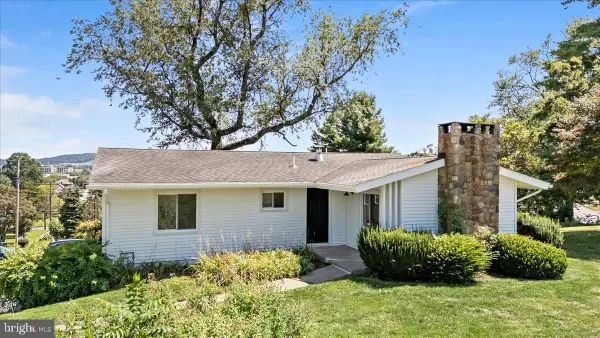 $425,000Active3 beds 1 baths1,902 sq. ft.
$425,000Active3 beds 1 baths1,902 sq. ft.2850 John St, EASTON, PA 18045
MLS# PANH2008474Listed by: SERHANT PENNSYLVANIA LLC - New
 $550,000Active9 beds 4 baths
$550,000Active9 beds 4 baths500 Paxinosa Avenue, Easton, PA 18042
MLS# 762024Listed by: HOWARDHANNA THEFREDERICKGROUP - New
 $425,000Active3 beds 3 baths1,972 sq. ft.
$425,000Active3 beds 3 baths1,972 sq. ft.11 Timber Trail, Easton, PA 18045
MLS# 762298Listed by: CENTURY 21 RAMOS REALTY - Open Sun, 1 to 4pmNew
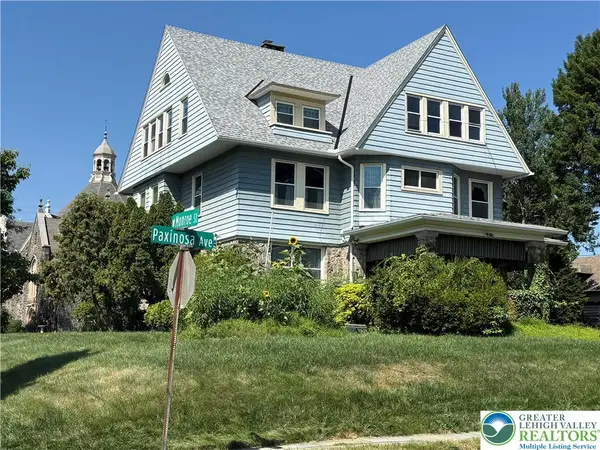 $550,000Active9 beds 4 baths6,323 sq. ft.
$550,000Active9 beds 4 baths6,323 sq. ft.500 Paxinosa Avenue, Easton, PA 18042
MLS# 762858Listed by: HOWARDHANNA THEFREDERICKGROUP - New
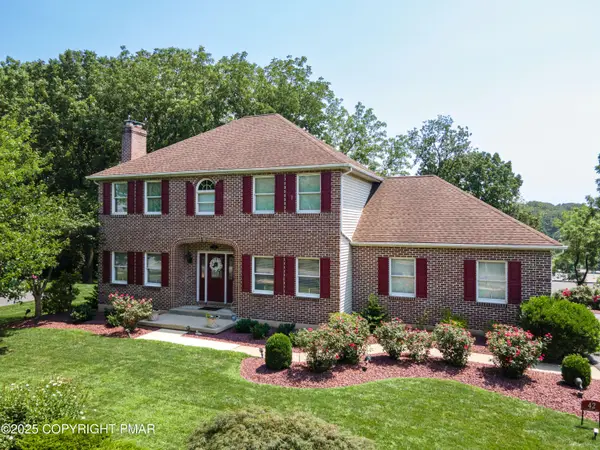 $759,900Active3 beds 4 baths3,322 sq. ft.
$759,900Active3 beds 4 baths3,322 sq. ft.42 Clairmont Avenue, Easton, PA 18045
MLS# PM-134752Listed by: KELLER WILLIAMS REAL ESTATE - NORTHAMPTON CO - Coming SoonOpen Sat, 11am to 1pm
 $425,000Coming Soon3 beds 3 baths
$425,000Coming Soon3 beds 3 baths3180 Timber Ridge Dr, EASTON, PA 18045
MLS# PANH2008444Listed by: REDFIN CORPORATION - Open Sat, 1 to 4pmNew
 $389,900Active3 beds 3 baths2,026 sq. ft.
$389,900Active3 beds 3 baths2,026 sq. ft.2 Cobblestone Drive, Easton, PA 18045
MLS# 762775Listed by: WEICHERT REALTORS - Open Sun, 1pm to 3amNew
 $298,000Active4 beds 2 baths1,796 sq. ft.
$298,000Active4 beds 2 baths1,796 sq. ft.1340 Ferry Street, Easton, PA 18042
MLS# 762689Listed by: REAL ESTATE OF AMERICA

