4788 Dealtrey Dr, Easton, PA 18045
Local realty services provided by:ERA Valley Realty
4788 Dealtrey Dr,Easton, PA 18045
$699,000
- 3 Beds
- 3 Baths
- 3,634 sq. ft.
- Single family
- Pending
Listed by: cindy sookram, garett lee michaels
Office: heart and home realty llc.
MLS#:PANH2008694
Source:BRIGHTMLS
Price summary
- Price:$699,000
- Price per sq. ft.:$192.35
- Monthly HOA dues:$110
About this home
**PUBLIC OPEN HOUSE SUNDAY 9/21/25 FROM 1PM TO 3PM ** Charming corner lot colonial home in the highly desirable Madison Farms subdivision. The formal living and dining room offers a sophisticated space for entertaining. The grand kitchen flows into the family room and sunroom. The well designed kitchen offer a large center island, ample cabinetry and stainless steel appliances. The second floor offers a loft, 3 bedrooms that include a master suite with tray ceiling, two walk-in closets, stall shower and a soaking tub. The Loft can be converted into a 4th bedroom! Enjoy the additional living space in the finished basement that has been used as a recreational area. The basement has an egress window with space/storage room for a possible bedroom & bath. When the home was built, the owners have equipped the home with a French drain for proper drainage, radon system and sump pump for added peace of mind. The exterior features a covered porch, newer treks deck and a nice size backyard. The professional landscaping enhances the outdoor charm. This home is a perfect blend of style, comfort and functionality. Conveniently located close to the shopping center, walking trails, hospitals, schools and much more.
Contact an agent
Home facts
- Year built:2018
- Listing ID #:PANH2008694
- Added:54 day(s) ago
- Updated:November 13, 2025 at 09:13 AM
Rooms and interior
- Bedrooms:3
- Total bathrooms:3
- Full bathrooms:2
- Half bathrooms:1
- Living area:3,634 sq. ft.
Heating and cooling
- Cooling:Central A/C
- Heating:Forced Air, Natural Gas
Structure and exterior
- Roof:Asphalt
- Year built:2018
- Building area:3,634 sq. ft.
- Lot area:0.16 Acres
Utilities
- Water:Public
- Sewer:Public Sewer
Finances and disclosures
- Price:$699,000
- Price per sq. ft.:$192.35
- Tax amount:$8,730 (2022)
New listings near 4788 Dealtrey Dr
- New
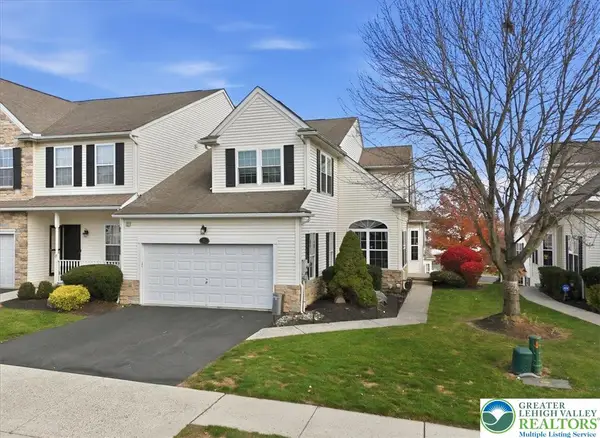 $429,000Active3 beds 4 baths3,010 sq. ft.
$429,000Active3 beds 4 baths3,010 sq. ft.21 Cobblestone Drive, Easton, PA 18045
MLS# 767995Listed by: EXP REALTY LLC - New
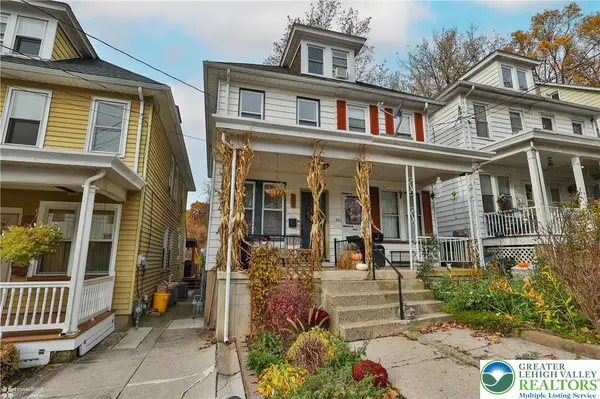 $265,000Active3 beds 2 baths1,166 sq. ft.
$265,000Active3 beds 2 baths1,166 sq. ft.708 Pardee Street, Easton, PA 18042
MLS# 767764Listed by: HOWARDHANNA THEFREDERICKGROUP - New
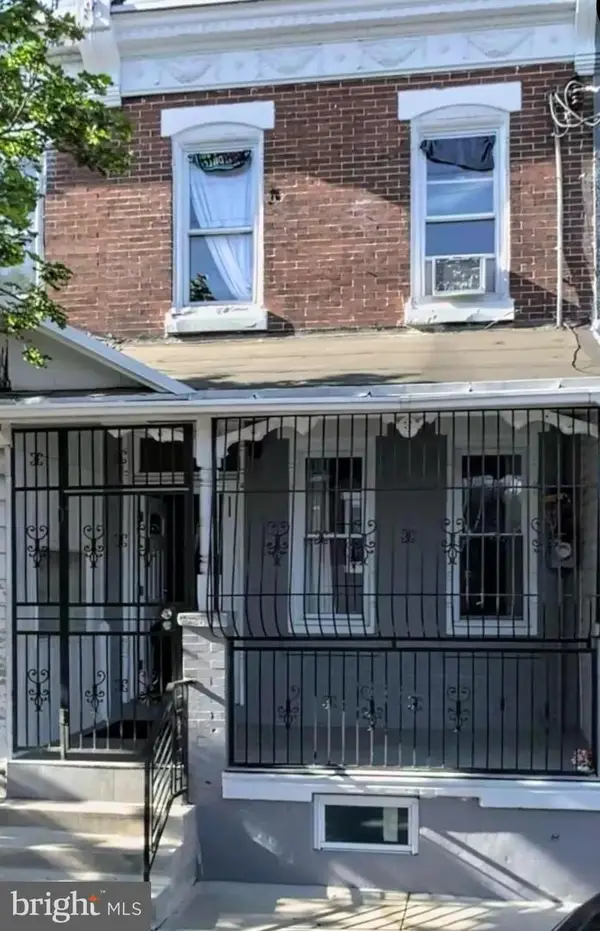 $230,000Active2 beds 1 baths
$230,000Active2 beds 1 baths1513 Butler St, EASTON, PA 18042
MLS# PANH2008978Listed by: GIRALDO REAL ESTATE GROUP - New
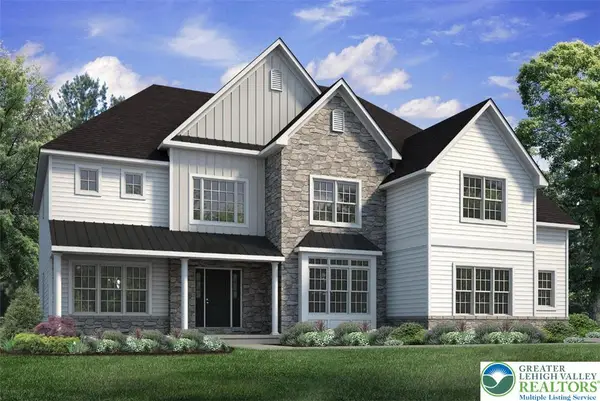 $928,400Active4 beds 4 baths3,763 sq. ft.
$928,400Active4 beds 4 baths3,763 sq. ft.35 Charlie Court #3, Williams Twp, PA 18042
MLS# 767879Listed by: TUSKES REALTY - New
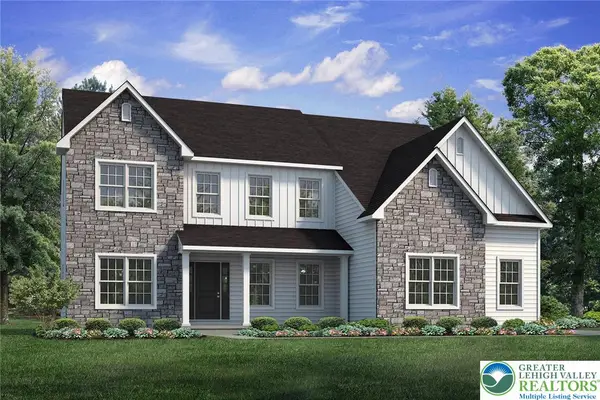 $839,900Active4 beds 3 baths3,060 sq. ft.
$839,900Active4 beds 3 baths3,060 sq. ft.20 Charlie Court #6, Williams Twp, PA 18042
MLS# 767881Listed by: TUSKES REALTY - New
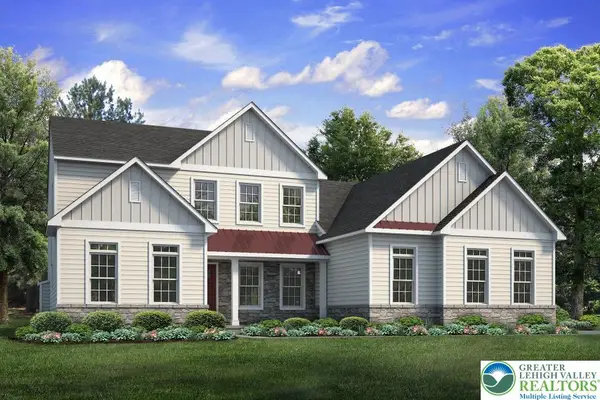 $830,400Active4 beds 3 baths2,828 sq. ft.
$830,400Active4 beds 3 baths2,828 sq. ft.25 Charlie Court #2, Williams Twp, PA 18042
MLS# 767868Listed by: TUSKES REALTY - New
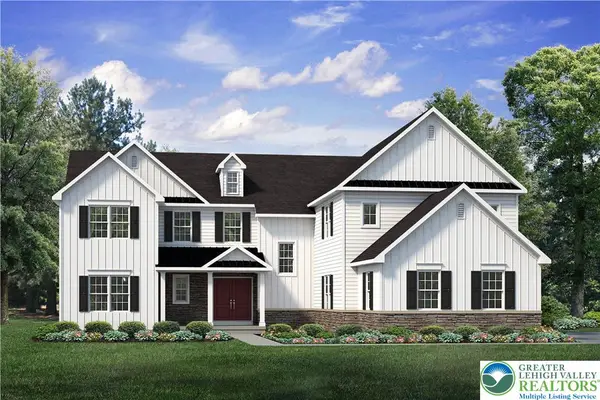 $970,400Active5 beds 5 baths4,133 sq. ft.
$970,400Active5 beds 5 baths4,133 sq. ft.15 Charlie Court #1, Williams Twp, PA 18042
MLS# 767874Listed by: TUSKES REALTY - New
 $249,000Active3 beds 1 baths1,260 sq. ft.
$249,000Active3 beds 1 baths1,260 sq. ft.3209 Oregon Street, Easton, PA 18045
MLS# 767689Listed by: EXP REALTY LLC - New
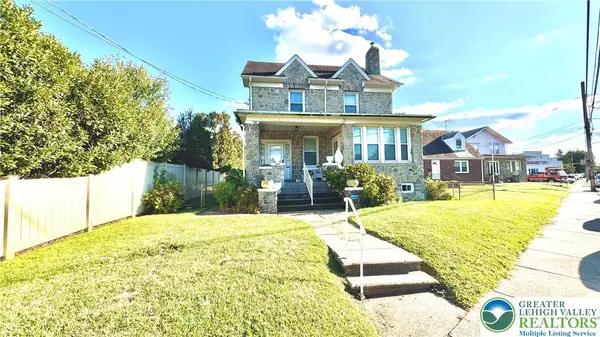 $350,000Active3 beds 2 baths1,918 sq. ft.
$350,000Active3 beds 2 baths1,918 sq. ft.820 Philadelphia Road, Easton, PA 18042
MLS# 767833Listed by: WEICHERT REALTORS  $289,900Pending2 beds 1 baths1,005 sq. ft.
$289,900Pending2 beds 1 baths1,005 sq. ft.4305 N Delaware Dr, EASTON, PA 18040
MLS# PANH2008980Listed by: BHHS FOX & ROACH-BETHLEHEM
