64 Connard Dr, EASTON, PA 18042
Local realty services provided by:ERA Valley Realty
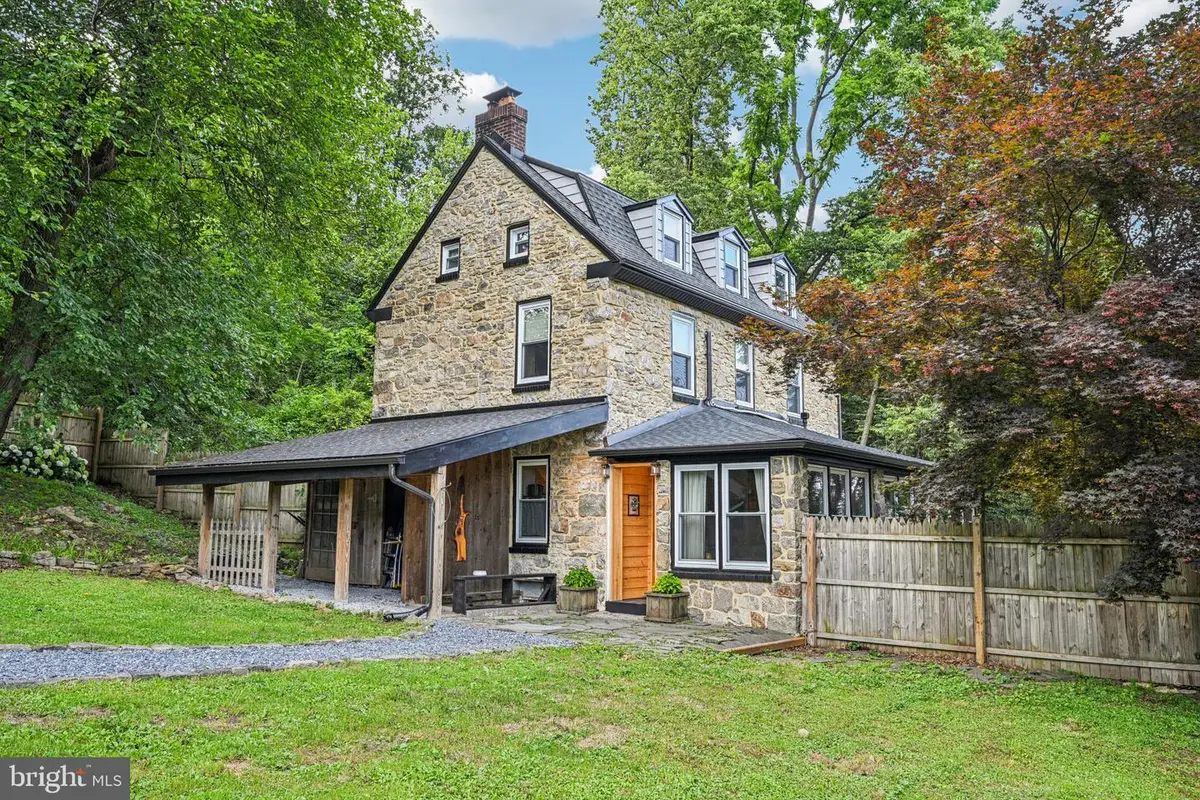
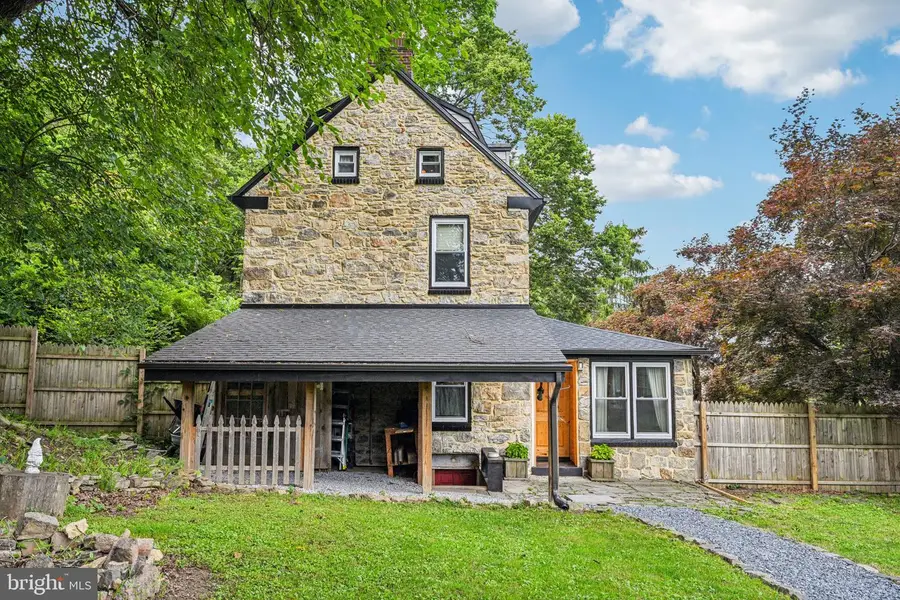
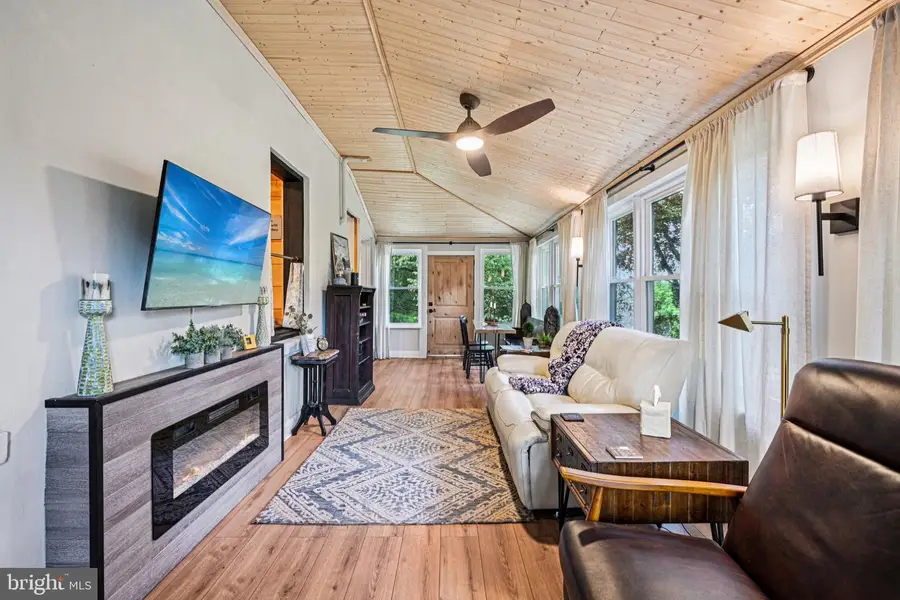
64 Connard Dr,EASTON, PA 18042
$499,900
- 2 Beds
- 3 Baths
- 1,816 sq. ft.
- Single family
- Pending
Listed by:callie kimmel
Office:redfin corporation
MLS#:PANH2008232
Source:BRIGHTMLS
Price summary
- Price:$499,900
- Price per sq. ft.:$275.28
About this home
Originally part of the 82-acre Bougher Hill estate, this stone farmhouse blends character & charm with extensive modern updates. Nearly every wall has been updated with fresh paint or custom accents. The main level features wide oak-hybrid construction luxury vinyl plank flooring that are waterproof, eco-resistant & pet-friendly, while the upper levels retain carefully preserved original hardwoods. The kitchen has been completely reimagined to optimize space, featuring soft-close cabinetry, butcher block countertops, vintage double-drainboard sink with new Kohler fixtures, prep sink with pop-up power station, marble backsplash, & LG smart appliances. 1st floor laundry room with utility sink & custom cabinets to tuck it all away. The bathrooms blend vintage inspiration with modern convenience, offering handcrafted sinks, updated vanities, heated stone floors, efficient fixtures & custom tilework. The 2nd floor includes 2 walk-in closets, custom storage, a fireplace & bathroom with smart lighting. The 3rd floor offers a sprawling 2nd bedroom that could be converted back to bedrooms 2 & 3 as the original layout. Exterior improvements include repointed stonework, a circular paved driveway, new doors & 33 new energy-efficient double-hung windows- too much to list! Great outdoor space includes a fenced area, greenhouse, vegetable garden, fire pit & grilling area. Rare opportunity to live in a country setting within a beautiful neighborhood. Timeless yet move-in ready!
Contact an agent
Home facts
- Year built:1850
- Listing Id #:PANH2008232
- Added:33 day(s) ago
- Updated:August 13, 2025 at 07:30 AM
Rooms and interior
- Bedrooms:2
- Total bathrooms:3
- Full bathrooms:2
- Half bathrooms:1
- Living area:1,816 sq. ft.
Heating and cooling
- Cooling:Wall Unit
- Heating:Electric, Heat Pump(s)
Structure and exterior
- Roof:Shingle
- Year built:1850
- Building area:1,816 sq. ft.
- Lot area:1.27 Acres
Utilities
- Water:Well
- Sewer:On Site Septic
Finances and disclosures
- Price:$499,900
- Price per sq. ft.:$275.28
- Tax amount:$3,870 (2023)
New listings near 64 Connard Dr
- Coming Soon
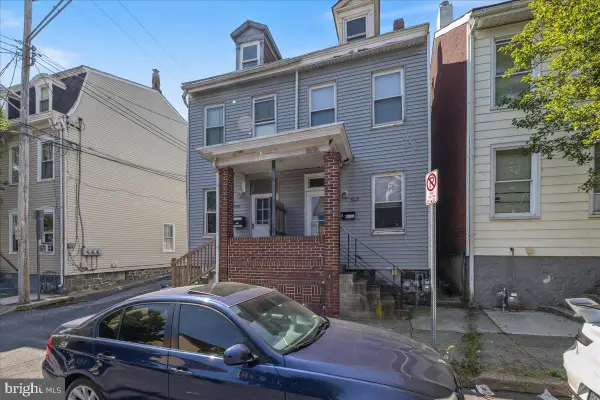 $240,000Coming Soon3 beds 1 baths
$240,000Coming Soon3 beds 1 baths1032 Ferry St, EASTON, PA 18042
MLS# PANH2008476Listed by: REALTY ONE GROUP SUPREME - Open Sun, 1 to 4pmNew
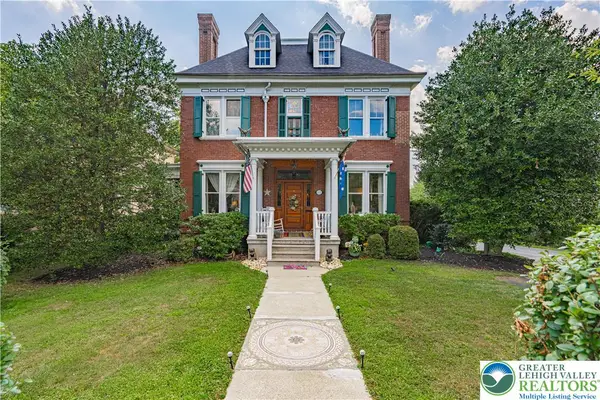 $800,000Active5 beds 4 baths3,484 sq. ft.
$800,000Active5 beds 4 baths3,484 sq. ft.612 Cattell Street, Easton, PA 18042
MLS# 762650Listed by: RE/MAX REAL ESTATE - Open Sat, 12 to 2pmNew
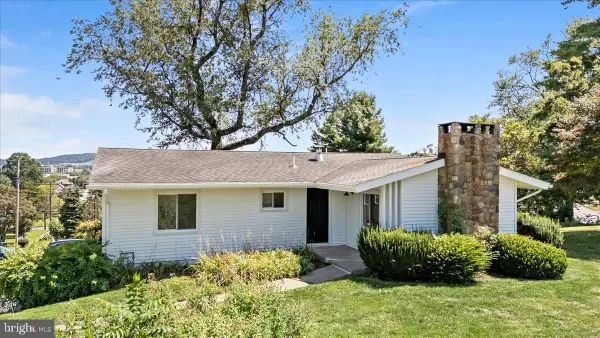 $425,000Active3 beds 1 baths1,902 sq. ft.
$425,000Active3 beds 1 baths1,902 sq. ft.2850 John St, EASTON, PA 18045
MLS# PANH2008474Listed by: SERHANT PENNSYLVANIA LLC - New
 $550,000Active9 beds 4 baths
$550,000Active9 beds 4 baths500 Paxinosa Avenue, Easton, PA 18042
MLS# 762024Listed by: HOWARDHANNA THEFREDERICKGROUP - New
 $425,000Active3 beds 3 baths1,972 sq. ft.
$425,000Active3 beds 3 baths1,972 sq. ft.11 Timber Trail, Easton, PA 18045
MLS# 762298Listed by: CENTURY 21 RAMOS REALTY - Open Sun, 1 to 4pmNew
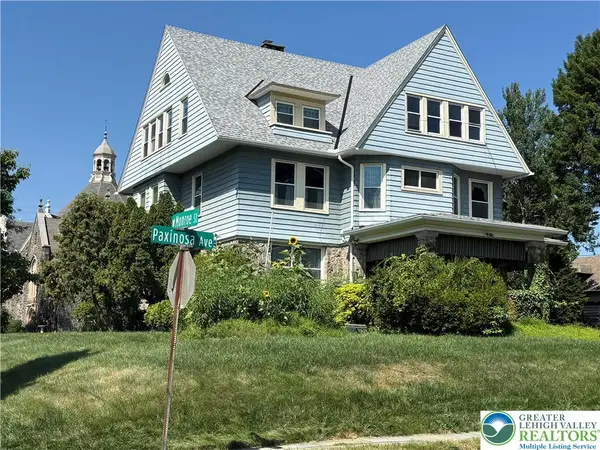 $550,000Active9 beds 4 baths6,323 sq. ft.
$550,000Active9 beds 4 baths6,323 sq. ft.500 Paxinosa Avenue, Easton, PA 18042
MLS# 762858Listed by: HOWARDHANNA THEFREDERICKGROUP - New
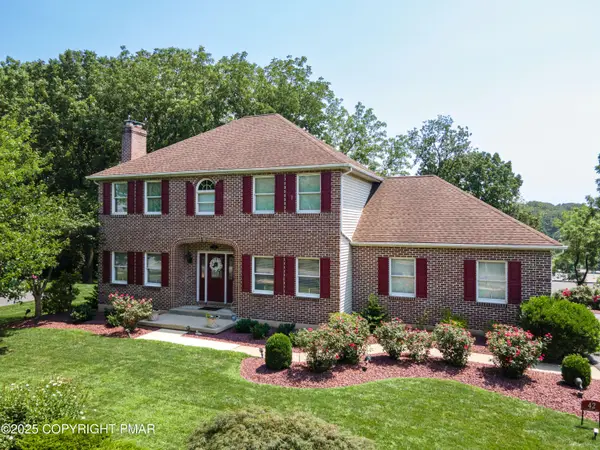 $759,900Active3 beds 4 baths3,322 sq. ft.
$759,900Active3 beds 4 baths3,322 sq. ft.42 Clairmont Avenue, Easton, PA 18045
MLS# PM-134752Listed by: KELLER WILLIAMS REAL ESTATE - NORTHAMPTON CO - Coming SoonOpen Sat, 11am to 1pm
 $425,000Coming Soon3 beds 3 baths
$425,000Coming Soon3 beds 3 baths3180 Timber Ridge Dr, EASTON, PA 18045
MLS# PANH2008444Listed by: REDFIN CORPORATION - Open Sat, 1 to 4pmNew
 $389,900Active3 beds 3 baths2,026 sq. ft.
$389,900Active3 beds 3 baths2,026 sq. ft.2 Cobblestone Drive, Easton, PA 18045
MLS# 762775Listed by: WEICHERT REALTORS - Open Sun, 1pm to 3amNew
 $298,000Active4 beds 2 baths1,796 sq. ft.
$298,000Active4 beds 2 baths1,796 sq. ft.1340 Ferry Street, Easton, PA 18042
MLS# 762689Listed by: REAL ESTATE OF AMERICA

