825 Walnut Avenue, Easton, PA 18042
Local realty services provided by:ERA One Source Realty
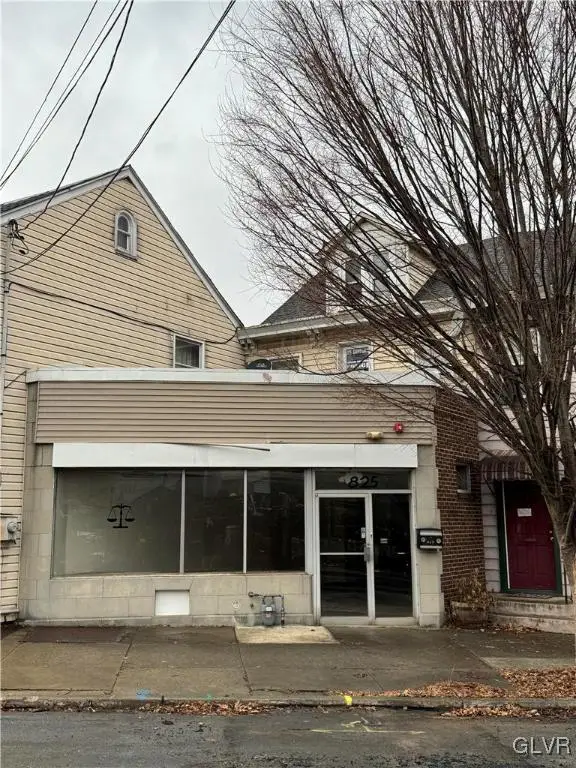
825 Walnut Avenue,Easton, PA 18042
$250,000
- 3 Beds
- 3 Baths
- 3,727 sq. ft.
- Multi-family
- Active
Listed by:jon d. capobianco
Office:equity lehigh valley llc.
MLS#:751752
Source:PA_LVAR
Price summary
- Price:$250,000
- Price per sq. ft.:$67.08
About this home
Explore the potential of this West Ward multi-unit—priced to sell at $250,000, cash only. The first floor features a spacious commercial office with a lobby, two private offices, and a half bath, plus electric baseboard heat and two A/C split units. Upstairs includes a studio with full bath and kitchenette (no formal heat) and a two-bedroom apartment with kitchen, living room, full bath, and bedrooms on both the 2nd and 3rd floors (gas radiator heat).
The walkout basement provides ground-level access and houses separate electric meters for each unit. The building includes a hardwired fire alarm system connected to the Easton Fire Department.
Sold strictly “as is.” Buyers are responsible for clearing the Easton City Report. Documents available: Seller’s Disclosure, City Report, Plumbing Invoice, and Fire Code Certificate. Sellers are resolving an internal dispute; closing may take 60–90 days. Vast Abstract is the preferred (not required) title company, with title work already underway.
Contact an agent
Home facts
- Year built:1900
- Listing Id #:751752
- Added:195 day(s) ago
- Updated:August 14, 2025 at 08:36 PM
Rooms and interior
- Bedrooms:3
- Total bathrooms:3
- Full bathrooms:2
- Half bathrooms:1
- Living area:3,727 sq. ft.
Heating and cooling
- Cooling:Wall Window Units
- Heating:Electric, Gas, Hot Water, Oil, Radiators
Structure and exterior
- Year built:1900
- Building area:3,727 sq. ft.
- Lot area:0.05 Acres
Utilities
- Water:Public
- Sewer:Public Sewer
Finances and disclosures
- Price:$250,000
- Price per sq. ft.:$67.08
- Tax amount:$5,010
New listings near 825 Walnut Avenue
- New
 $449,900Active3 beds 4 baths2,600 sq. ft.
$449,900Active3 beds 4 baths2,600 sq. ft.213 Applewood Drive, Easton, PA 18045
MLS# 762932Listed by: EXP REALTY LLC - Coming Soon
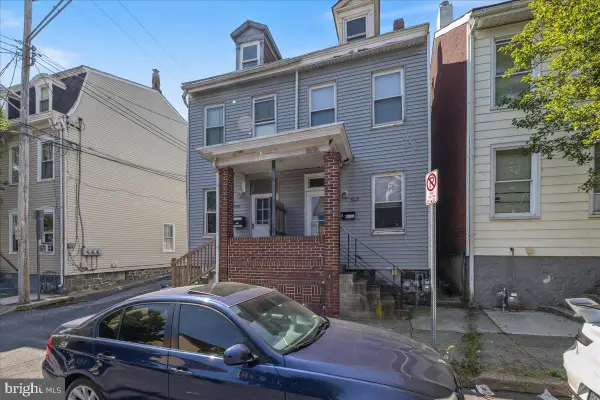 $240,000Coming Soon3 beds 1 baths
$240,000Coming Soon3 beds 1 baths1032 Ferry St, EASTON, PA 18042
MLS# PANH2008476Listed by: REALTY ONE GROUP SUPREME - Open Sun, 1 to 4pmNew
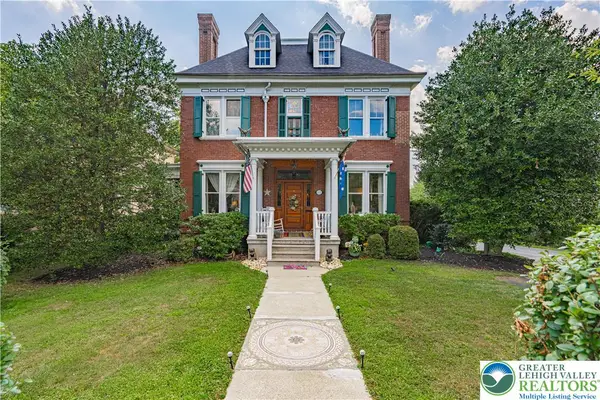 $800,000Active5 beds 4 baths3,484 sq. ft.
$800,000Active5 beds 4 baths3,484 sq. ft.612 Cattell Street, Easton, PA 18042
MLS# 762650Listed by: RE/MAX REAL ESTATE - Open Sat, 12 to 2pmNew
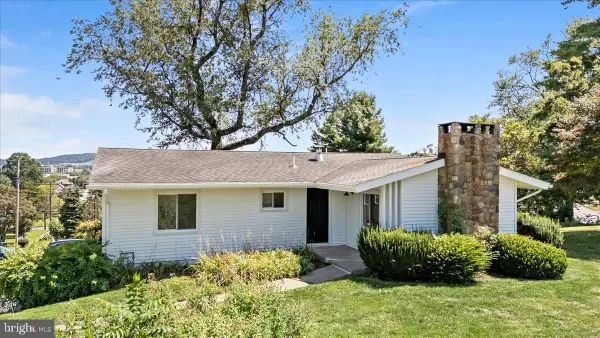 $425,000Active3 beds 1 baths1,902 sq. ft.
$425,000Active3 beds 1 baths1,902 sq. ft.2850 John St, EASTON, PA 18045
MLS# PANH2008474Listed by: SERHANT PENNSYLVANIA LLC - New
 $550,000Active9 beds 4 baths
$550,000Active9 beds 4 baths500 Paxinosa Avenue, Easton, PA 18042
MLS# 762024Listed by: HOWARDHANNA THEFREDERICKGROUP - New
 $425,000Active3 beds 3 baths1,972 sq. ft.
$425,000Active3 beds 3 baths1,972 sq. ft.11 Timber Trail, Easton, PA 18045
MLS# 762298Listed by: CENTURY 21 RAMOS REALTY - Open Sun, 1 to 4pmNew
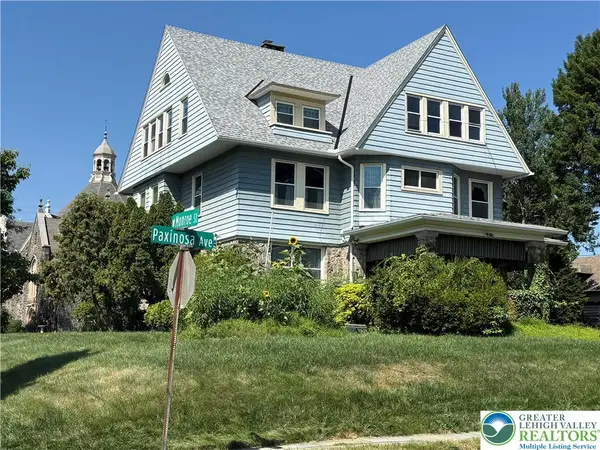 $550,000Active9 beds 4 baths6,323 sq. ft.
$550,000Active9 beds 4 baths6,323 sq. ft.500 Paxinosa Avenue, Easton, PA 18042
MLS# 762858Listed by: HOWARDHANNA THEFREDERICKGROUP - New
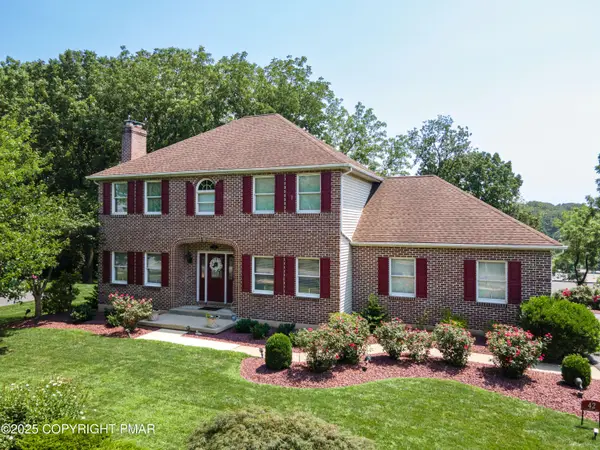 $759,900Active3 beds 4 baths3,322 sq. ft.
$759,900Active3 beds 4 baths3,322 sq. ft.42 Clairmont Avenue, Easton, PA 18045
MLS# PM-134752Listed by: KELLER WILLIAMS REAL ESTATE - NORTHAMPTON CO - Coming SoonOpen Sat, 11am to 1pm
 $425,000Coming Soon3 beds 3 baths
$425,000Coming Soon3 beds 3 baths3180 Timber Ridge Dr, EASTON, PA 18045
MLS# PANH2008444Listed by: REDFIN CORPORATION - Open Sat, 1 to 4pmNew
 $389,900Active3 beds 3 baths2,026 sq. ft.
$389,900Active3 beds 3 baths2,026 sq. ft.2 Cobblestone Drive, Easton, PA 18045
MLS# 762775Listed by: WEICHERT REALTORS

