1350 Lorton Drive #56, Forks Twp, PA 18040
Local realty services provided by:ERA One Source Realty

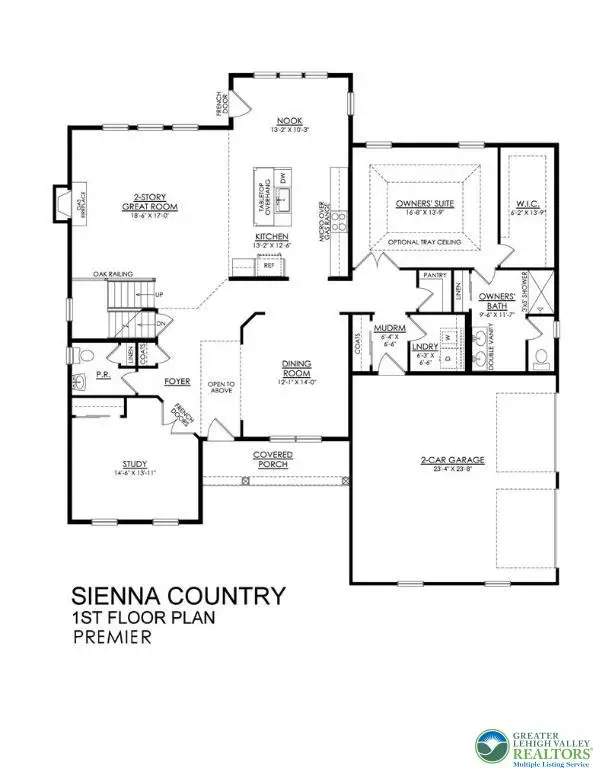
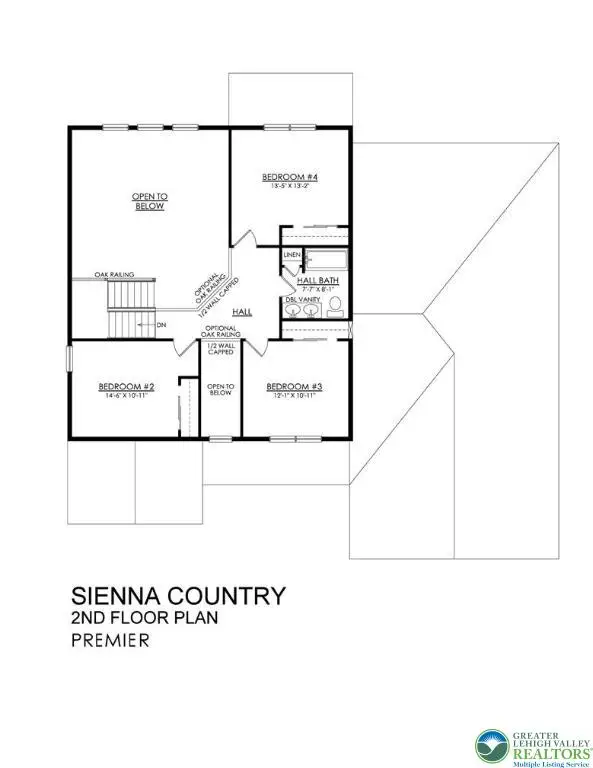
1350 Lorton Drive #56,Forks Twp, PA 18040
$780,900
- 4 Beds
- 3 Baths
- 2,828 sq. ft.
- Single family
- Active
Listed by:kristin nelson-peck
Office:tuskes realty
MLS#:758043
Source:PA_LVAR
Price summary
- Price:$780,900
- Price per sq. ft.:$276.13
About this home
To Be Built Home. Still Time to choose options and colors! Live in luxury and style with the spacious Sienna, featuring an open-concept open living space that’s designed for entertaining. The Kitchen boasts generous countertop space and a spacious island. Dine in elegance in the formal Dining Room or cozy Nook. The 2-story Great Room features a relaxing fireplace, making it the perfect spot to unwind or host family and friends. The private Study, separated by double doors, provides a quiet place to work or learn from home when needed.
Step into the first-floor Owner's Suite, complete with a sitting area and a private bath retreat. On the second floor, there are three additional bedrooms and a shared hall bath for the family. For added flexibility, this plan also features an optional first-floor In-Law Suite, which relocates the Owner's suite upstairs.
Contact an agent
Home facts
- Listing Id #:758043
- Added:83 day(s) ago
- Updated:August 14, 2025 at 02:43 PM
Rooms and interior
- Bedrooms:4
- Total bathrooms:3
- Full bathrooms:2
- Half bathrooms:1
- Living area:2,828 sq. ft.
Heating and cooling
- Cooling:Central Air, Zoned
- Heating:Gas, Zoned
Structure and exterior
- Roof:Asphalt, Fiberglass
- Building area:2,828 sq. ft.
- Lot area:2.49 Acres
Schools
- High school:Easton
- Elementary school:Forks
Utilities
- Water:Public
- Sewer:Public Sewer
Finances and disclosures
- Price:$780,900
- Price per sq. ft.:$276.13
New listings near 1350 Lorton Drive #56
- New
 $623,490Active4 beds 3 baths2,775 sq. ft.
$623,490Active4 beds 3 baths2,775 sq. ft.127 Winding Road, Forks Twp, PA 18040
MLS# 762419Listed by: D. R. HORTON REALTY OF PA 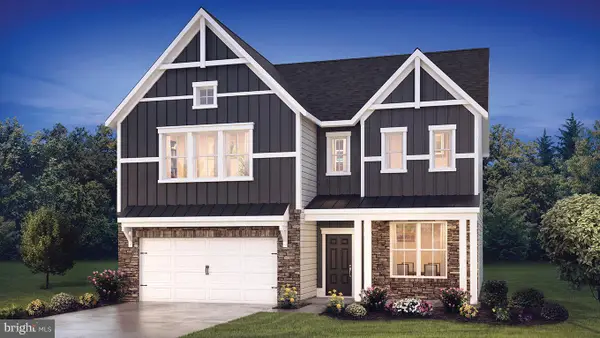 $623,490Active4 beds 3 baths2,775 sq. ft.
$623,490Active4 beds 3 baths2,775 sq. ft.127 Winding Rd, FORKS TOWNSHIP, PA 18040
MLS# PANH2007784Listed by: D.R. HORTON REALTY OF PENNSYLVANIA- Open Sun, 1 to 3pm
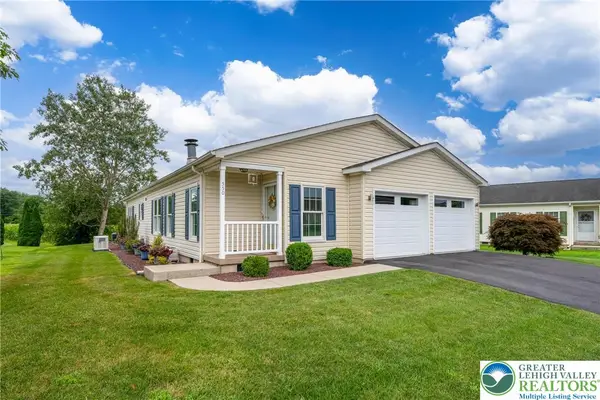 $295,000Active2 beds 2 baths1,732 sq. ft.
$295,000Active2 beds 2 baths1,732 sq. ft.550 Biltmore Avenue, Forks Twp, PA 18040
MLS# 762217Listed by: IRONVALLEY RE OF LEHIGH VALLEY 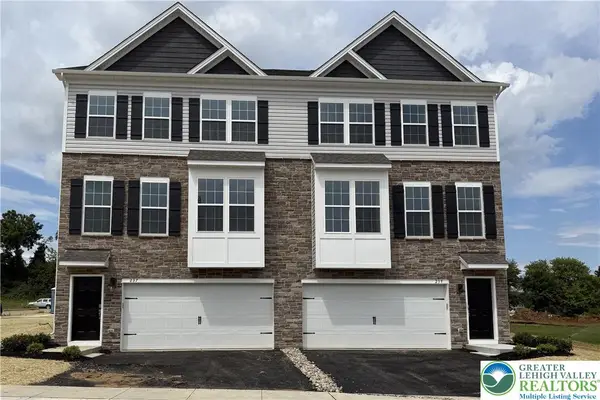 $417,990Active3 beds 3 baths2,208 sq. ft.
$417,990Active3 beds 3 baths2,208 sq. ft.239 Winding Road, Forks Twp, PA 18040
MLS# 761450Listed by: D. R. HORTON REALTY OF PA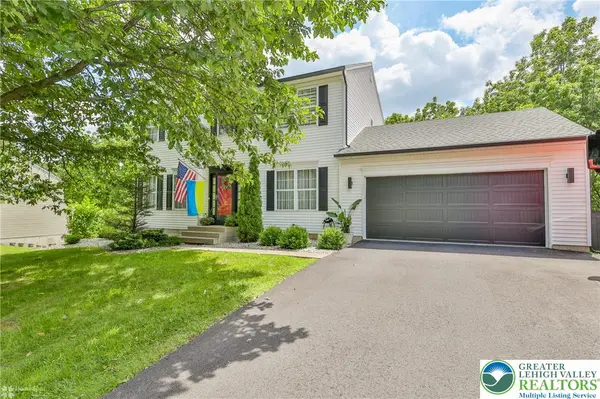 $695,000Active5 beds 4 baths3,006 sq. ft.
$695,000Active5 beds 4 baths3,006 sq. ft.307 Ramblewood Drive, Forks Twp, PA 18040
MLS# 760924Listed by: CENTURY 21 RAMOS REALTY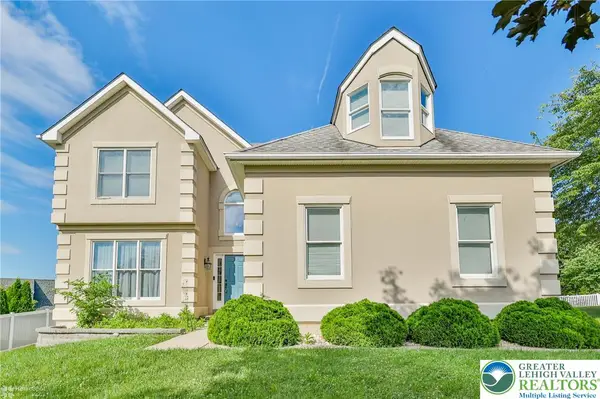 $650,000Active5 beds 4 baths4,197 sq. ft.
$650,000Active5 beds 4 baths4,197 sq. ft.1902 Grouse Court, Forks Twp, PA 18040
MLS# 761258Listed by: RUDY AMELIO REAL ESTATE $609,490Active4 beds 3 baths2,762 sq. ft.
$609,490Active4 beds 3 baths2,762 sq. ft.121 Winding Road, Forks Twp, PA 18040
MLS# 761186Listed by: D. R. HORTON REALTY OF PA $606,490Active4 beds 3 baths2,533 sq. ft.
$606,490Active4 beds 3 baths2,533 sq. ft.129 Winding Rd, FORKS TOWNSHIP, PA 18040
MLS# PANH2008244Listed by: D.R. HORTON REALTY OF PENNSYLVANIA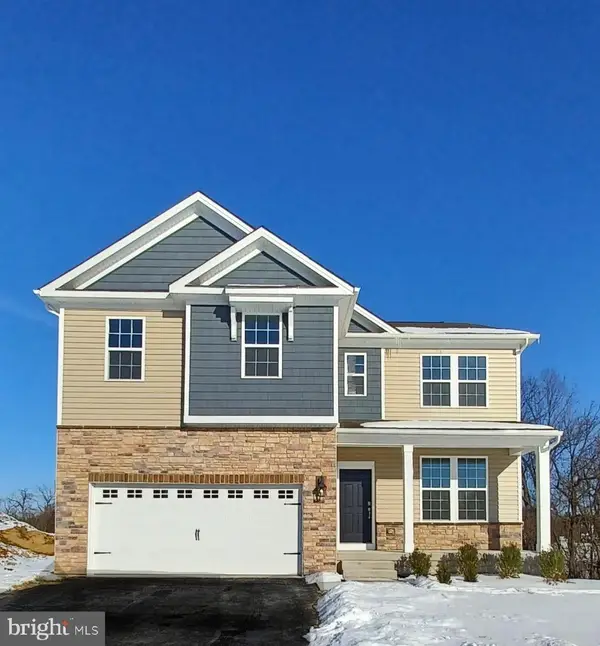 $609,490Active4 beds 3 baths2,762 sq. ft.
$609,490Active4 beds 3 baths2,762 sq. ft.121 Winding Rd, FORKS TOWNSHIP, PA 18040
MLS# PANH2008246Listed by: D.R. HORTON REALTY OF PENNSYLVANIA $723,900Active3 beds 2 baths2,124 sq. ft.
$723,900Active3 beds 2 baths2,124 sq. ft.4905 Farrcroft Drive #84C, Forks Twp, PA 18040
MLS# 756755Listed by: TUSKES REALTY
