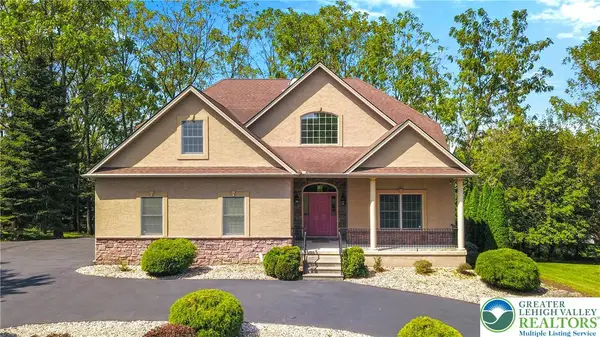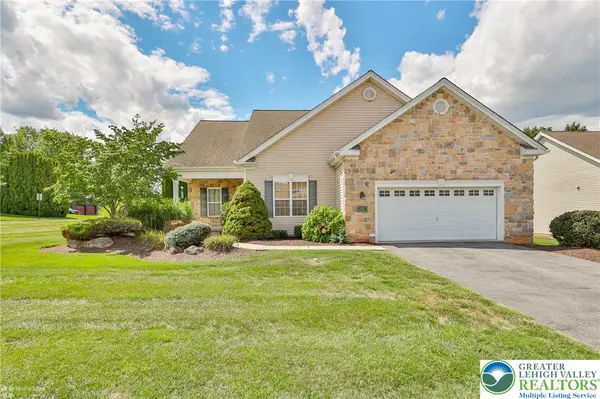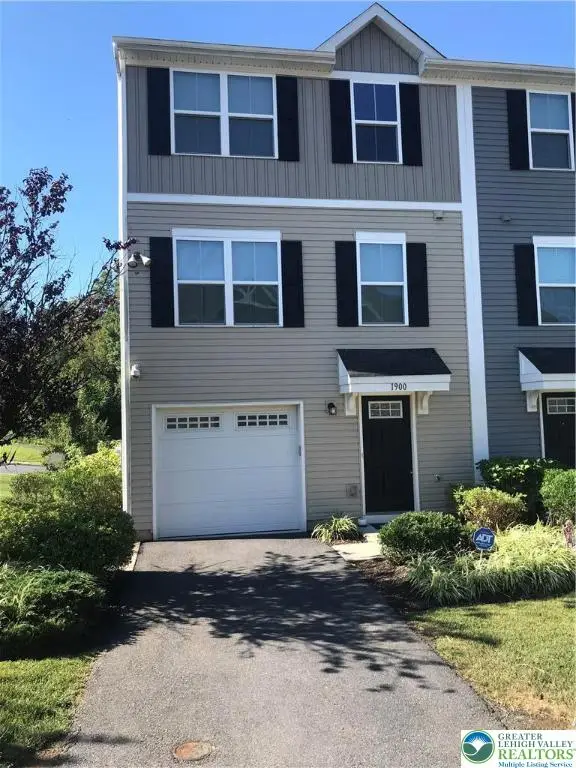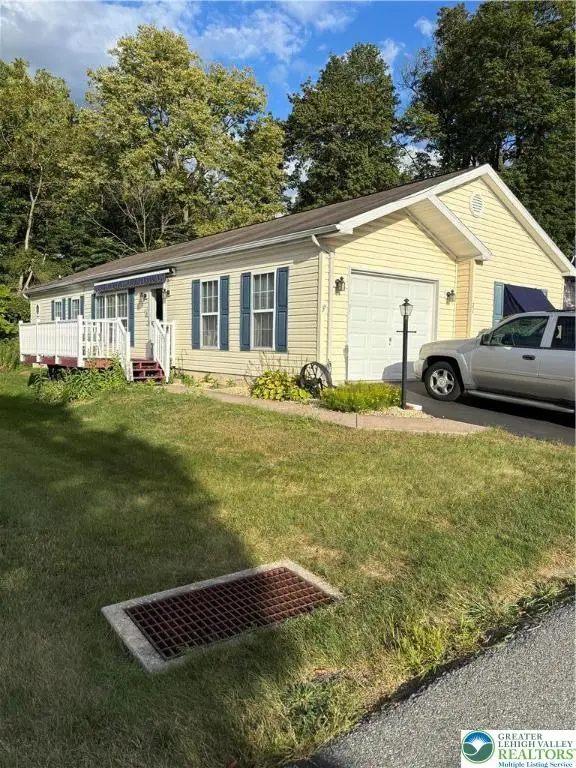2755 Destiny Lane, Forks Township, PA 18040
Local realty services provided by:ERA One Source Realty
2755 Destiny Lane,Forks Twp, PA 18040
$599,900
- 4 Beds
- 3 Baths
- 3,611 sq. ft.
- Single family
- Active
Listed by:woody howell
Office:real estate of america
MLS#:764157
Source:PA_LVAR
Price summary
- Price:$599,900
- Price per sq. ft.:$166.13
About this home
Welcome to 2755 Destiny Lane, your new colonial style home in Forks Township. This beautifully maintained home has access to all the major routes throughout Northern New Jersey and the Lehigh Valley. Boasting 4 bedrooms and 2.5 bathrooms along with many upgrades, this contemporary colonial has much to offer. With over 2,800 sq ft of living space on the 1st & 2nd levels alone, including 9-foot ceilings, luxury flooring, and an open layout perfect for entertaining. The updated kitchen features Corian countertops, 42” cabinets, stainless steel appliances, and a center island opening to a large bright and airy family room with recessed lighting. This home has a formal Dining Room and Living room with custom built in shelving that opens up to a open concept kitchen, dining area and family room. Upstairs, the spacious primary suite includes a huge walk-in closet and a luxurious en-suite bath with soaking tub, separate shower and private water closet. Three generously sized additional bedrooms, second floor laundry and a full bath with double vanity complete the second level. There is also plenty of extra space with a fully finished basement. Including an exercise area, and an abundant of storage plus the additional family room or possible theatre room. The basement includes a second staircase with direct access to the garage for easy moving. Enjoy the outdoors on the covered front porch or the spacious deck in the rear yard while being surrounded by mature landscaping.
Contact an agent
Home facts
- Year built:2002
- Listing ID #:764157
- Added:19 day(s) ago
- Updated:September 25, 2025 at 02:55 PM
Rooms and interior
- Bedrooms:4
- Total bathrooms:3
- Full bathrooms:2
- Half bathrooms:1
- Living area:3,611 sq. ft.
Heating and cooling
- Cooling:Central Air, Zoned
- Heating:Forced Air, Gas, Zoned
Structure and exterior
- Roof:Asphalt, Fiberglass
- Year built:2002
- Building area:3,611 sq. ft.
- Lot area:0.28 Acres
Schools
- High school:Easton Area High School
- Middle school:Easton Area Middle School
- Elementary school:Shawnee Elementary School
Utilities
- Water:Public
- Sewer:Public Sewer
Finances and disclosures
- Price:$599,900
- Price per sq. ft.:$166.13
- Tax amount:$10,661
New listings near 2755 Destiny Lane
- Open Sun, 11am to 1pmNew
 $409,000Active3 beds 3 baths2,410 sq. ft.
$409,000Active3 beds 3 baths2,410 sq. ft.286 Park Ridge Drive, Forks Twp, PA 18040
MLS# 764909Listed by: CENTURY 21 PINNACLE  $599,990Active4 beds 3 baths2,775 sq. ft.
$599,990Active4 beds 3 baths2,775 sq. ft.103 Winding Road, Forks Twp, PA 18040
MLS# 764502Listed by: D. R. HORTON REALTY OF PA $739,900Active5 beds 5 baths5,329 sq. ft.
$739,900Active5 beds 5 baths5,329 sq. ft.1908 Cherry Avenue, Forks Twp, PA 18040
MLS# 764234Listed by: KELLER WILLIAMS NORTHAMPTON $550,000Active3 beds 3 baths3,469 sq. ft.
$550,000Active3 beds 3 baths3,469 sq. ft.1360 Hennaberry Lane, Forks Twp, PA 18040
MLS# 764350Listed by: BHHS - CHOICE PROPERTIES $370,000Active3 beds 3 baths1,325 sq. ft.
$370,000Active3 beds 3 baths1,325 sq. ft.1900 Alex Road, Forks Twp, PA 18040
MLS# 763738Listed by: CENTURY 21 KEIM REALTORS $195,000Active2 beds 2 baths1,428 sq. ft.
$195,000Active2 beds 2 baths1,428 sq. ft.21 Abbey Road, Forks Twp, PA 18040
MLS# 764056Listed by: WEICHERT REALTORS $219,900Active2 beds 2 baths1,417 sq. ft.
$219,900Active2 beds 2 baths1,417 sq. ft.712 Winterthur, Forks Twp, PA 18040
MLS# 763905Listed by: COLDWELL BANKER HEARTHSIDE- Open Sat, 11am to 3pm
 $631,490Active4 beds 3 baths2,533 sq. ft.
$631,490Active4 beds 3 baths2,533 sq. ft.329 Knollwood Dr, FORKS TOWNSHIP, PA 18040
MLS# PANH2008556Listed by: D.R. HORTON REALTY OF PENNSYLVANIA  $425,900Active3 beds 3 baths2,124 sq. ft.
$425,900Active3 beds 3 baths2,124 sq. ft.202 Park Ridge Drive, Forks Twp, PA 18040
MLS# 763410Listed by: KELLER WILLIAMS NORTHAMPTON
