286 Park Ridge Drive, Forks Township, PA 18040
Local realty services provided by:ERA One Source Realty
286 Park Ridge Drive,Forks Twp, PA 18040
$409,000
- 3 Beds
- 3 Baths
- 2,410 sq. ft.
- Townhouse
- Active
Upcoming open houses
- Sun, Sep 2811:00 am - 01:00 pm
Listed by:anne e. goldstein
Office:century 21 pinnacle
MLS#:764909
Source:PA_LVAR
Price summary
- Price:$409,000
- Price per sq. ft.:$169.71
- Monthly HOA dues:$240
About this home
Open house Sunday 9/28 from 11:00AM - 1:00PM. Step inside this beautifully remodeled townhome in the heart of Forks Township, and get ready to fall in love. A living room/dining room combination welcomes you into the home. This space is functional and offers many different configurations. The gorgeous newly remodeled eat in kitchen flows into a dramatic two story family room. Off the kitchen is a deck overlooking a Township Park, which creates a spacious feel to the property. A half bath and laundry mud room complete this level. Upstairs is a primary suite with ensuite bath, and two additional bedrooms that share a bath. Need more space? The finished walk out basement offers incredible bonus space, featuring a large recreation /family room and private office. Additional highlights include an attached garage, stylish finishes throughout, and a "move right in" feel. This home is truly turn key and ready for its next owner to enjoy.
Contact an agent
Home facts
- Year built:2001
- Listing ID #:764909
- Added:6 day(s) ago
- Updated:September 25, 2025 at 02:55 PM
Rooms and interior
- Bedrooms:3
- Total bathrooms:3
- Full bathrooms:2
- Half bathrooms:1
- Living area:2,410 sq. ft.
Heating and cooling
- Cooling:Ceiling Fans, Central Air
- Heating:Forced Air, Gas
Structure and exterior
- Roof:Asphalt, Fiberglass
- Year built:2001
- Building area:2,410 sq. ft.
- Lot area:0.09 Acres
Schools
- High school:Easton Area High School
- Middle school:Easton Area Middle School
- Elementary school:Shawnee Elementary School
Utilities
- Water:Public
- Sewer:Public Sewer
Finances and disclosures
- Price:$409,000
- Price per sq. ft.:$169.71
- Tax amount:$6,640
New listings near 286 Park Ridge Drive
 $599,990Active4 beds 3 baths2,775 sq. ft.
$599,990Active4 beds 3 baths2,775 sq. ft.103 Winding Road, Forks Twp, PA 18040
MLS# 764502Listed by: D. R. HORTON REALTY OF PA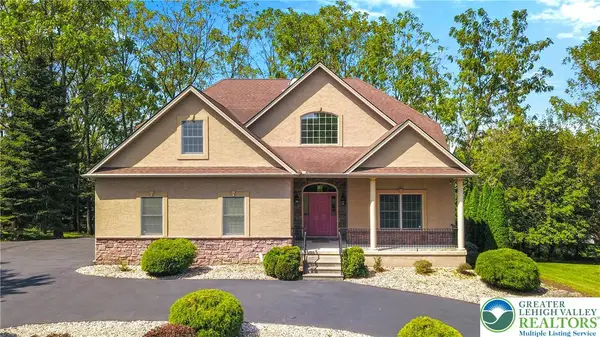 $739,900Active5 beds 5 baths5,329 sq. ft.
$739,900Active5 beds 5 baths5,329 sq. ft.1908 Cherry Avenue, Forks Twp, PA 18040
MLS# 764234Listed by: KELLER WILLIAMS NORTHAMPTON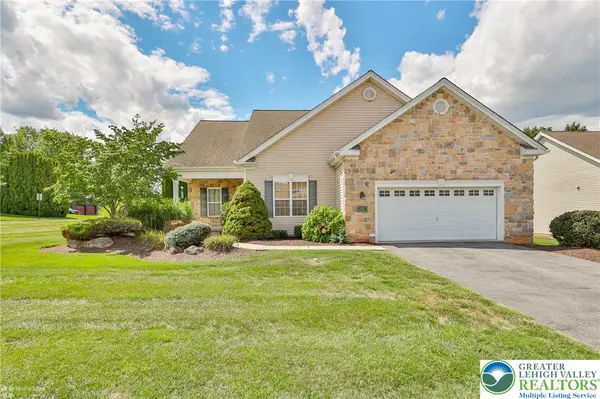 $550,000Active3 beds 3 baths3,469 sq. ft.
$550,000Active3 beds 3 baths3,469 sq. ft.1360 Hennaberry Lane, Forks Twp, PA 18040
MLS# 764350Listed by: BHHS - CHOICE PROPERTIES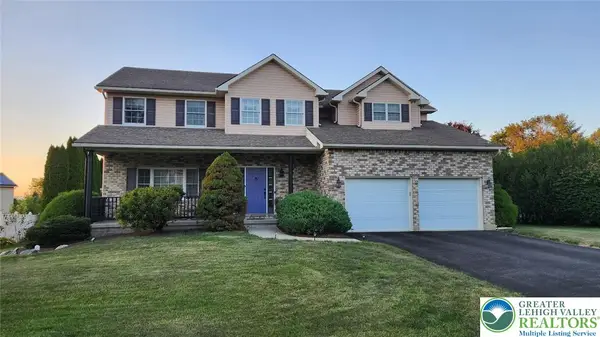 $599,900Active4 beds 3 baths3,611 sq. ft.
$599,900Active4 beds 3 baths3,611 sq. ft.2755 Destiny Lane, Forks Twp, PA 18040
MLS# 764157Listed by: REAL ESTATE OF AMERICA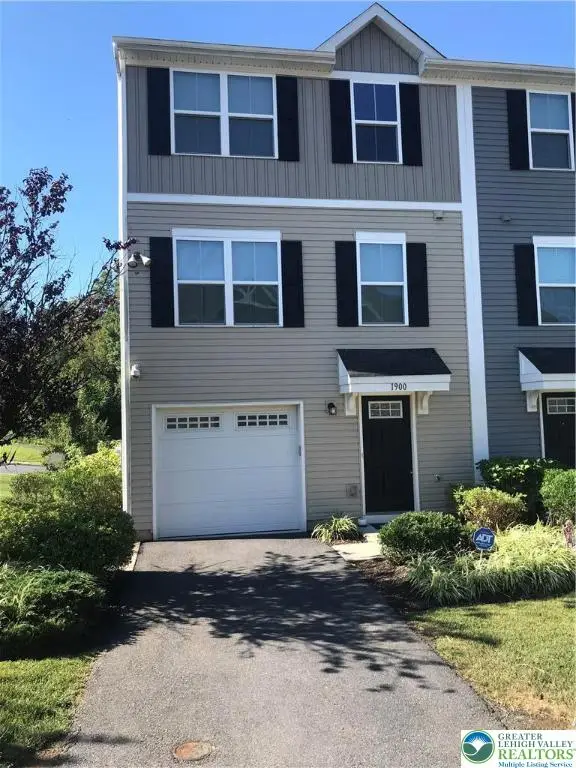 $370,000Active3 beds 3 baths1,325 sq. ft.
$370,000Active3 beds 3 baths1,325 sq. ft.1900 Alex Road, Forks Twp, PA 18040
MLS# 763738Listed by: CENTURY 21 KEIM REALTORS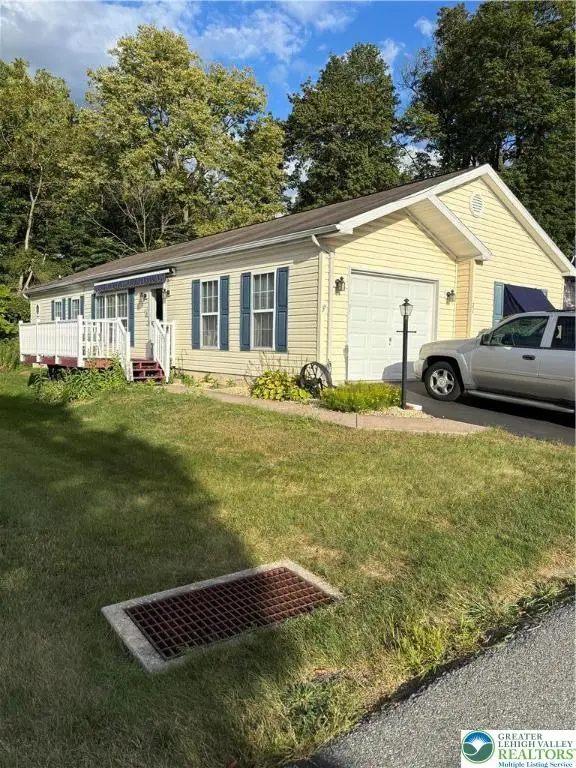 $195,000Active2 beds 2 baths1,428 sq. ft.
$195,000Active2 beds 2 baths1,428 sq. ft.21 Abbey Road, Forks Twp, PA 18040
MLS# 764056Listed by: WEICHERT REALTORS $219,900Active2 beds 2 baths1,417 sq. ft.
$219,900Active2 beds 2 baths1,417 sq. ft.712 Winterthur, Forks Twp, PA 18040
MLS# 763905Listed by: COLDWELL BANKER HEARTHSIDE- Open Sat, 11am to 3pm
 $631,490Active4 beds 3 baths2,533 sq. ft.
$631,490Active4 beds 3 baths2,533 sq. ft.329 Knollwood Dr, FORKS TOWNSHIP, PA 18040
MLS# PANH2008556Listed by: D.R. HORTON REALTY OF PENNSYLVANIA  $425,900Active3 beds 3 baths2,124 sq. ft.
$425,900Active3 beds 3 baths2,124 sq. ft.202 Park Ridge Drive, Forks Twp, PA 18040
MLS# 763410Listed by: KELLER WILLIAMS NORTHAMPTON
