2484 N Whittmore St, Furlong, PA 18925
Local realty services provided by:Mountain Realty ERA Powered
2484 N Whittmore St,Furlong, PA 18925
$565,000
- 3 Beds
- 3 Baths
- 2,124 sq. ft.
- Townhouse
- Pending
Listed by:laurel ann bosserman
Office:compass pennsylvania, llc.
MLS#:PABU2101600
Source:BRIGHTMLS
Price summary
- Price:$565,000
- Price per sq. ft.:$266.01
- Monthly HOA dues:$278
About this home
Welcome to 2484 N Whittmore St—a delightful gem making its debut on the market! Located in the coveted Arbor Point neighborhood of Buckingham Township, this townhome offers 2,124 square feet of living space across two main levels, highlighting three spacious bedrooms and two and a half well-appointed bathrooms. Built by Toll Brothers in 2004, this home combines elegance and functionality, promising a maintenance-free lifestyle enriched by a community full of amenities.
As you enter the home, off the foyer is a versatile open-concept living space, which seamlessly leads into the kitchen and family room, creating a perfect flow for entertaining and everyday living. The eat-in kitchen features beautiful granite countertops and updated appliances from 2020, making it the perfect space for culinary creations and casual dining. The main level is further enhanced by stunning hardwood floors and a cozy wood-burning fireplace, ideal for warm gatherings. Step outside to your private back patio, a serene escape perfect for morning coffee or evening relaxation. A well-appointed powder room rounds out the first level, perfect for guests.
Heading upstairs, you’ll find three bedrooms and two full bathrooms. The primary bedroom is spacious, offering a large closet and a luxurious full bathroom complete with double sinks, a soaking tub, and a stall shower. Bedrooms 2 and 3 are similar in size, feature adequate closet space, and share the hall bath. This level is complete with a convenient laundry room equipped with ample storage.
Adding even more versatility, the finished lower level provides bonus space suitable for various uses, from a home office to a recreation room. This level includes ample storage space with a convenient laundry sink and provides access to a one-car garage with additional storage room.
Residents enjoy luxury amenities, including a clubhouse with a fitness center, a community pool for summer relaxation, and a playground for recreational fun. This home is just minutes from Doylestown Boro, offering proximity to all your shopping needs, great restaurants, and easy access in and out of the area via Routes 611, 263, 202, and 313. Additionally, it is situated within the award-winning Central Bucks School District.
Walkable to Bridge Valley Elementary school.
Meticulously maintained and cherished by its original owner, this home is now ready for you to create new memories!
Contact an agent
Home facts
- Year built:2004
- Listing ID #:PABU2101600
- Added:45 day(s) ago
- Updated:October 18, 2025 at 07:37 AM
Rooms and interior
- Bedrooms:3
- Total bathrooms:3
- Full bathrooms:2
- Half bathrooms:1
- Living area:2,124 sq. ft.
Heating and cooling
- Cooling:Central A/C
- Heating:Electric, Forced Air, Natural Gas
Structure and exterior
- Year built:2004
- Building area:2,124 sq. ft.
- Lot area:0.07 Acres
Schools
- High school:CENTRAL BUCKS HIGH SCHOOL WEST
- Middle school:LENAPE
- Elementary school:BRIDGE VALLEY
Utilities
- Water:Public
- Sewer:Public Sewer
Finances and disclosures
- Price:$565,000
- Price per sq. ft.:$266.01
- Tax amount:$6,565 (2025)
New listings near 2484 N Whittmore St
- Coming SoonOpen Sun, 12 to 2pm
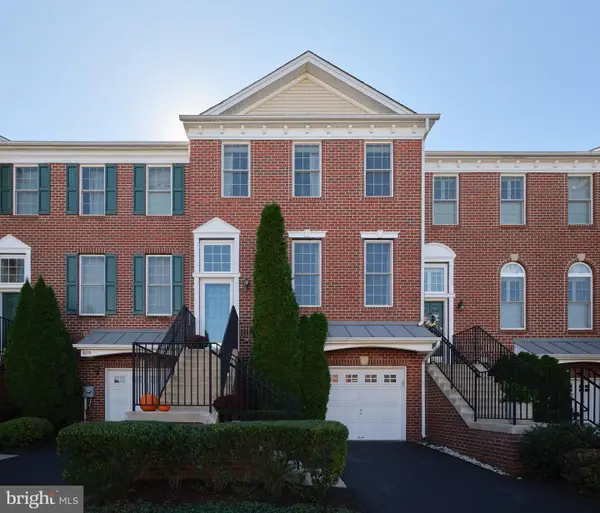 $545,000Coming Soon3 beds 3 baths
$545,000Coming Soon3 beds 3 baths3017 E Dorchester St, FURLONG, PA 18925
MLS# PABU2107790Listed by: BHHS FOX & ROACH-NEW HOPE - New
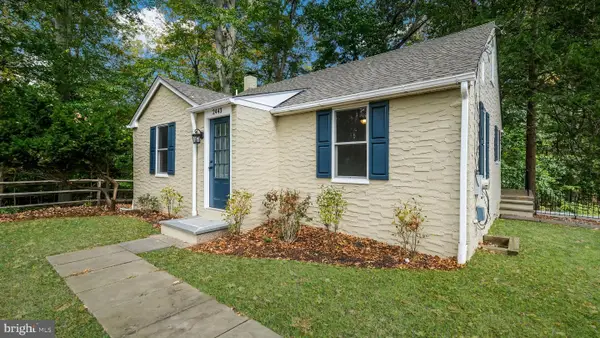 $530,000Active3 beds 2 baths1,346 sq. ft.
$530,000Active3 beds 2 baths1,346 sq. ft.2443 Sugar Bottom Rd, FURLONG, PA 18925
MLS# PABU2106908Listed by: CLASS-HARLAN REAL ESTATE, LLC - New
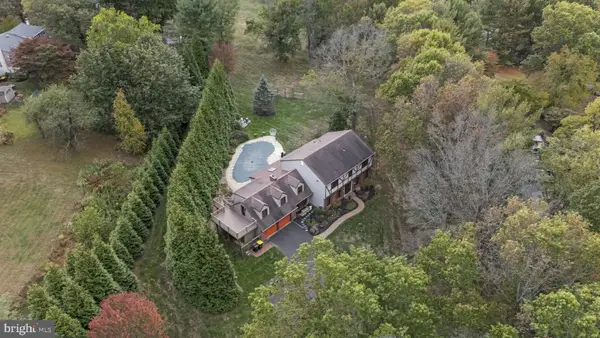 $999,900Active5 beds 3 baths3,102 sq. ft.
$999,900Active5 beds 3 baths3,102 sq. ft.106 Saddle Dr, FURLONG, PA 18925
MLS# PABU2107226Listed by: HONEST REAL ESTATE - New
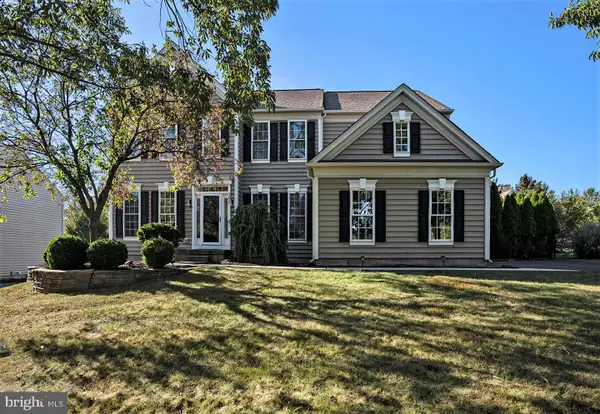 $999,000Active4 beds 3 baths3,334 sq. ft.
$999,000Active4 beds 3 baths3,334 sq. ft.2807 Mountain Laurel Dr, FURLONG, PA 18925
MLS# PABU2107012Listed by: BHHS KEYSTONE PROPERTIES  $995,000Pending4 beds 3 baths3,586 sq. ft.
$995,000Pending4 beds 3 baths3,586 sq. ft.3657 Powder Horn Dr, FURLONG, PA 18925
MLS# PABU2105372Listed by: KELLER WILLIAMS REAL ESTATE-DOYLESTOWN $429,000Pending2 beds 1 baths1,081 sq. ft.
$429,000Pending2 beds 1 baths1,081 sq. ft.2559 Pebble Hill Rd, FURLONG, PA 18925
MLS# PABU2105926Listed by: EXP REALTY, LLC $1,150,000Pending4 beds 5 baths4,979 sq. ft.
$1,150,000Pending4 beds 5 baths4,979 sq. ft.2059 Buckinghamshire Rd, FURLONG, PA 18925
MLS# PABU2105740Listed by: KELLER WILLIAMS REAL ESTATE-DOYLESTOWN $575,000Pending4 beds 3 baths2,682 sq. ft.
$575,000Pending4 beds 3 baths2,682 sq. ft.2310 S Whittmore St, FURLONG, PA 18925
MLS# PABU2103358Listed by: KELLER WILLIAMS REAL ESTATE-DOYLESTOWN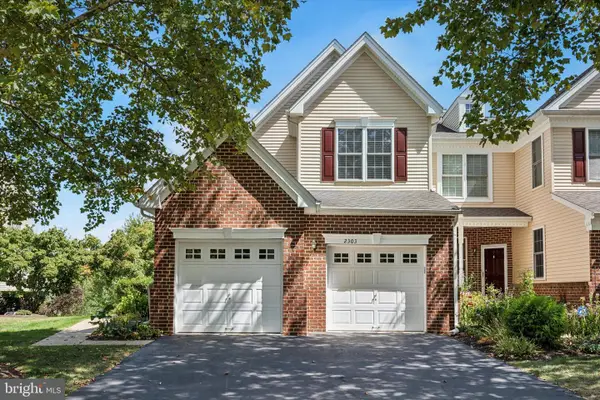 $619,900Pending3 beds 3 baths2,550 sq. ft.
$619,900Pending3 beds 3 baths2,550 sq. ft.2303 Dorchester St W, FURLONG, PA 18925
MLS# PABU2102878Listed by: KELLER WILLIAMS REAL ESTATE-DOYLESTOWN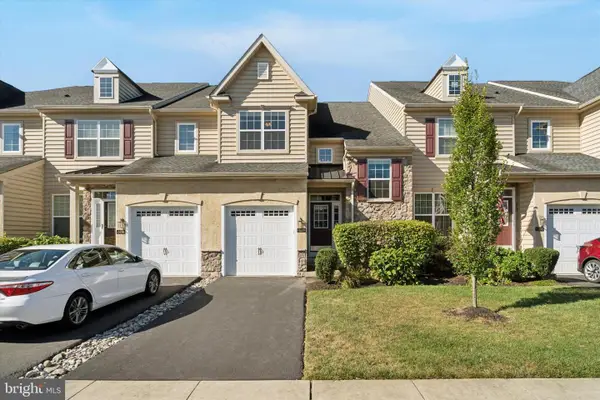 $569,900Pending3 beds 3 baths1,915 sq. ft.
$569,900Pending3 beds 3 baths1,915 sq. ft.3200 Brookside Dr, FURLONG, PA 18925
MLS# PABU2103904Listed by: RE/MAX CENTRE REALTORS
