3200 Brookside Dr, Furlong, PA 18925
Local realty services provided by:ERA Reed Realty, Inc.
3200 Brookside Dr,Furlong, PA 18925
$569,900
- 3 Beds
- 3 Baths
- 1,915 sq. ft.
- Townhouse
- Pending
Listed by:andrew d blum
Office:re/max centre realtors
MLS#:PABU2103904
Source:BRIGHTMLS
Price summary
- Price:$569,900
- Price per sq. ft.:$297.6
- Monthly HOA dues:$185
About this home
Welcome to your dream home in the heart of Heritage Center! Situated on one of the premier lots in the community, 3200 Brookside offers both views and privacy that are unrivaled. This pristine townhome boasts gleaming hardwood floors, elegant crown molding, and an open-concept living space bathed in natural light. The gourmet island kitchen is a chef’s delight, featuring granite countertops, high-end appliances, and ample cabinetry, while the inviting family room, enhanced by a built-in speaker system and cozy gas fireplace, is perfect for entertaining or relaxing. Recessed lighting accentuates the sophisticated design, and the breakfast area opens to a spacious rear deck with breathtaking views of open green space. Upstairs, the luxurious master suite stuns with a tray ceiling, generous walk-in closet, and a large four-piece en-suite bathroom with a soaking tub and sleek standing shower, accompanied by two additional bedrooms, a full bathroom, and a convenient laundry room. The bright, daylight walk-out basement, pre-plumbed for a bathroom, is ready for your personal touch; ideal for a home theater, gym, or extra living space. Meticulously maintained, this Heritage Center gem won’t last long. Schedule your showing today before it’s gone in a flash!
Contact an agent
Home facts
- Year built:2014
- Listing ID #:PABU2103904
- Added:46 day(s) ago
- Updated:October 19, 2025 at 07:35 AM
Rooms and interior
- Bedrooms:3
- Total bathrooms:3
- Full bathrooms:2
- Half bathrooms:1
- Living area:1,915 sq. ft.
Heating and cooling
- Cooling:Central A/C
- Heating:Forced Air, Natural Gas
Structure and exterior
- Roof:Asphalt
- Year built:2014
- Building area:1,915 sq. ft.
Schools
- High school:CENTRAL BUCKS HIGH SCHOOL WEST
- Middle school:LENAPE
- Elementary school:BRIDGE VALLEY
Utilities
- Water:Public
- Sewer:Public Sewer
Finances and disclosures
- Price:$569,900
- Price per sq. ft.:$297.6
- Tax amount:$6,029 (2025)
New listings near 3200 Brookside Dr
- Open Sun, 12 to 2pmNew
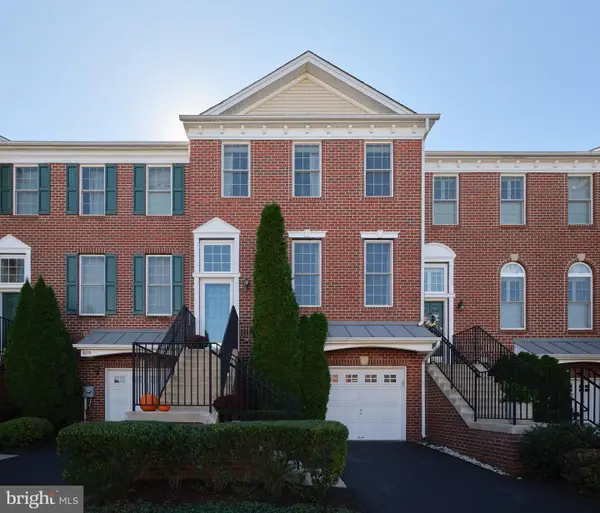 $545,000Active3 beds 3 baths1,776 sq. ft.
$545,000Active3 beds 3 baths1,776 sq. ft.3017 E Dorchester St, FURLONG, PA 18925
MLS# PABU2107790Listed by: BHHS FOX & ROACH-NEW HOPE - New
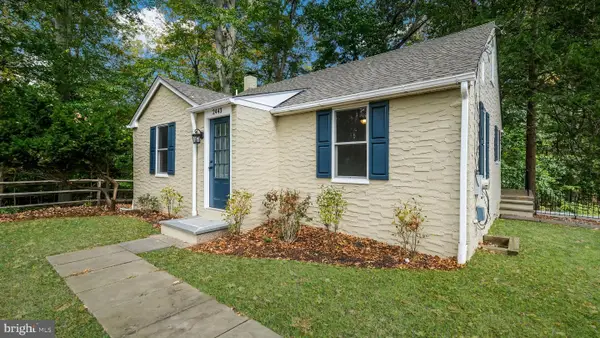 $530,000Active3 beds 2 baths1,346 sq. ft.
$530,000Active3 beds 2 baths1,346 sq. ft.2443 Sugar Bottom Rd, FURLONG, PA 18925
MLS# PABU2106908Listed by: CLASS-HARLAN REAL ESTATE, LLC - New
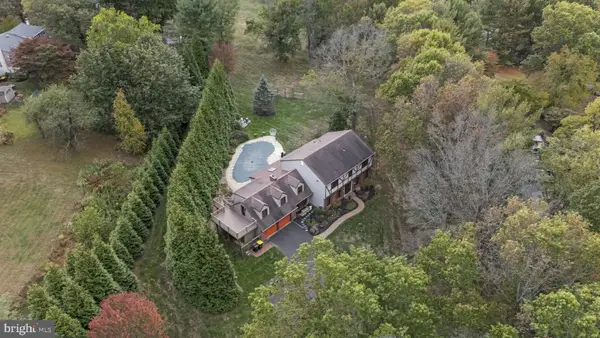 $999,900Active5 beds 3 baths3,102 sq. ft.
$999,900Active5 beds 3 baths3,102 sq. ft.106 Saddle Dr, FURLONG, PA 18925
MLS# PABU2107226Listed by: HONEST REAL ESTATE - New
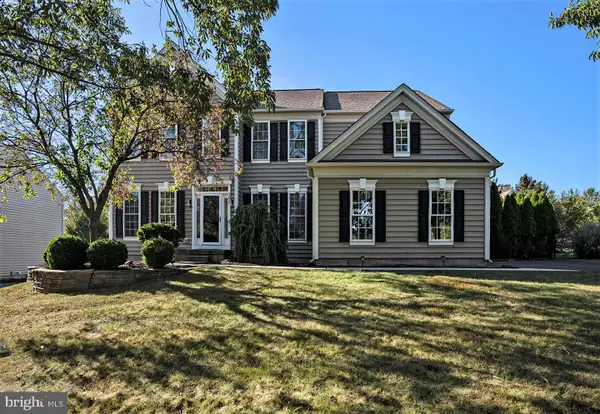 $999,000Active4 beds 3 baths3,334 sq. ft.
$999,000Active4 beds 3 baths3,334 sq. ft.2807 Mountain Laurel Dr, FURLONG, PA 18925
MLS# PABU2107012Listed by: BHHS KEYSTONE PROPERTIES  $995,000Pending4 beds 3 baths3,586 sq. ft.
$995,000Pending4 beds 3 baths3,586 sq. ft.3657 Powder Horn Dr, FURLONG, PA 18925
MLS# PABU2105372Listed by: KELLER WILLIAMS REAL ESTATE-DOYLESTOWN $429,000Pending2 beds 1 baths1,081 sq. ft.
$429,000Pending2 beds 1 baths1,081 sq. ft.2559 Pebble Hill Rd, FURLONG, PA 18925
MLS# PABU2105926Listed by: EXP REALTY, LLC $1,150,000Pending4 beds 5 baths4,979 sq. ft.
$1,150,000Pending4 beds 5 baths4,979 sq. ft.2059 Buckinghamshire Rd, FURLONG, PA 18925
MLS# PABU2105740Listed by: KELLER WILLIAMS REAL ESTATE-DOYLESTOWN $575,000Pending4 beds 3 baths2,682 sq. ft.
$575,000Pending4 beds 3 baths2,682 sq. ft.2310 S Whittmore St, FURLONG, PA 18925
MLS# PABU2103358Listed by: KELLER WILLIAMS REAL ESTATE-DOYLESTOWN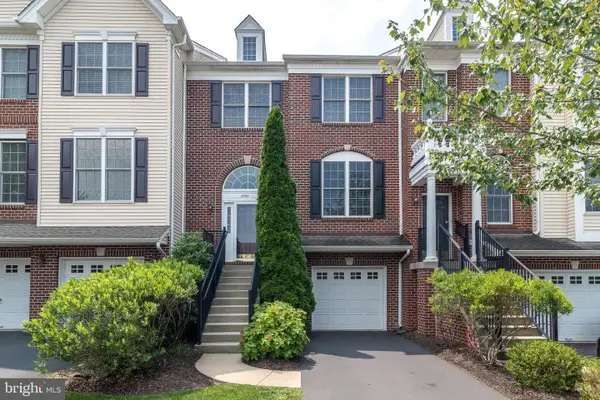 $565,000Pending3 beds 3 baths2,124 sq. ft.
$565,000Pending3 beds 3 baths2,124 sq. ft.2484 N Whittmore St, FURLONG, PA 18925
MLS# PABU2101600Listed by: COMPASS PENNSYLVANIA, LLC
