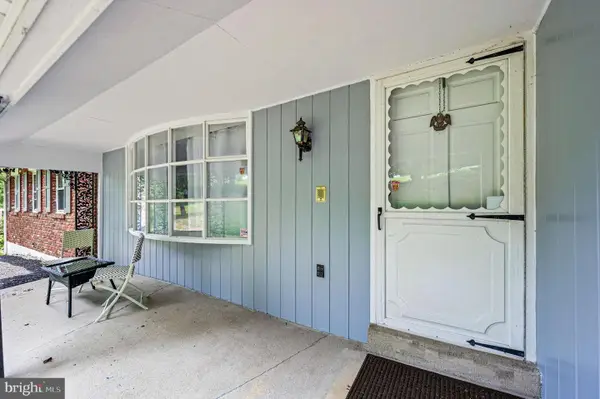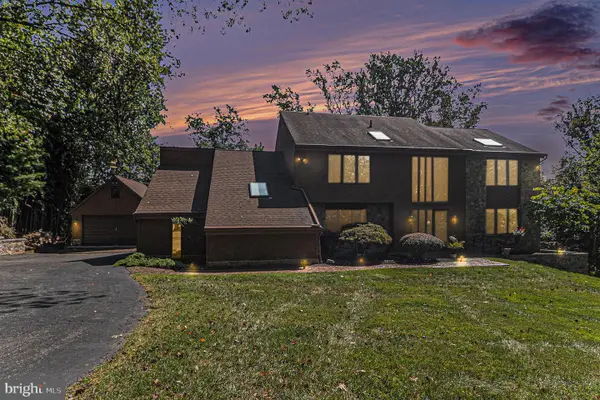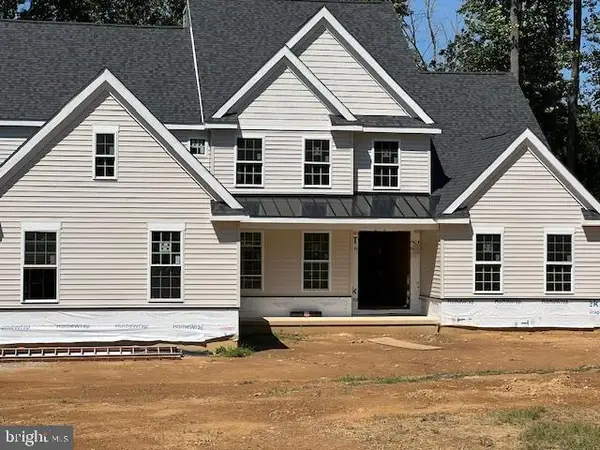208 N Silver Fox Dr, GLEN MILLS, PA 19342
Local realty services provided by:ERA Cole Realty
208 N Silver Fox Dr,GLEN MILLS, PA 19342
$450,000
- 2 Beds
- 2 Baths
- 2,175 sq. ft.
- Single family
- Pending
Listed by:melissa schweiter oeth
Office:bhhs fox & roach wayne-devon
MLS#:PADE2096820
Source:BRIGHTMLS
Price summary
- Price:$450,000
- Price per sq. ft.:$206.9
- Monthly HOA dues:$390
About this home
Nestled in the welcoming neighborhood of Fox Hill Farm, 208 N. Silver Fox Drive offers a peaceful retreat while being conveniently close to local amenities. With all of your living space on one level, this home is the ultimate in ease. Boasting a large living room and dining room off of the kitchen as well as a large, breezy screened in porch for alfresco meals or simply enjoying the outdoors, there is ample space for entertaining friends and family. The primary bedroom features a sitting room that also functions perfectly as an office. An extra large closet and full bath complete the primary suite. The second bedroom is also sizeable and includes a large closet. The laundry room offers direct access to the garage providing the perfect mudroom when coming in from outside. An unfinished basement offers an abundance of storage space.
Fox Hill Farm is a picturesque over 55 community. Enjoy leisurely strolls through nearby parks, perfect for relaxation and social gatherings. The neighborhood boasts well-maintained walking paths and green spaces, fostering a sense of community and connection. Residents benefit from easy access to a health center and pool as well as the welcoming space of the Community center, ensuring a comfortable lifestyle. Local shops, dining and grocery options are just a short drive away, enhancing the convenience of daily living. Fox Hill Farm is more than just a place to live; it's a vibrant community where comfort and connection thrive. Embrace a lifestyle filled with warmth, friendship, and the joys of community living.
Don't miss your chance to own this lovely home- make an appointment today!!
Contact an agent
Home facts
- Year built:1999
- Listing ID #:PADE2096820
- Added:10 day(s) ago
- Updated:September 18, 2025 at 07:28 AM
Rooms and interior
- Bedrooms:2
- Total bathrooms:2
- Full bathrooms:2
- Living area:2,175 sq. ft.
Heating and cooling
- Cooling:Central A/C
- Heating:Forced Air, Heat Pump(s), Natural Gas
Structure and exterior
- Roof:Asphalt
- Year built:1999
- Building area:2,175 sq. ft.
- Lot area:0.05 Acres
Schools
- High school:GARNET VALLEY HIGH
- Middle school:GARNET VALLEY
- Elementary school:CONCORD
Utilities
- Water:Community
- Sewer:Public Sewer
Finances and disclosures
- Price:$450,000
- Price per sq. ft.:$206.9
- Tax amount:$6,236 (2025)
New listings near 208 N Silver Fox Dr
- Coming Soon
 $550,000Coming Soon3 beds 3 baths
$550,000Coming Soon3 beds 3 baths111 Cheyney Rd, GLEN MILLS, PA 19342
MLS# PADE2098094Listed by: KW GREATER WEST CHESTER - Coming Soon
 $1,300,000Coming Soon5 beds 6 baths
$1,300,000Coming Soon5 beds 6 baths5 Derry Dr, GLEN MILLS, PA 19342
MLS# PADE2100060Listed by: COMPASS PENNSYLVANIA, LLC - New
 $1,700Active1 beds 1 baths668 sq. ft.
$1,700Active1 beds 1 baths668 sq. ft.21 Dougherty Blvd #s1, GLEN MILLS, PA 19342
MLS# PADE2100056Listed by: WEICHERT, REALTORS - CORNERSTONE - New
 $874,000Active5 beds 4 baths4,749 sq. ft.
$874,000Active5 beds 4 baths4,749 sq. ft.48 Partridge Ln, GLEN MILLS, PA 19342
MLS# PADE2098684Listed by: EXP REALTY, LLC - Open Sat, 11am to 4pmNew
 $579,990Active3 beds 3 baths1,883 sq. ft.
$579,990Active3 beds 3 baths1,883 sq. ft.124 S Buck Tavern Way #10903, GLEN MILLS, PA 19342
MLS# PADE2099696Listed by: PULTE HOMES OF PA LIMITED PARTNERSHIP - New
 $1,250,000Active4 beds 4 baths3,868 sq. ft.
$1,250,000Active4 beds 4 baths3,868 sq. ft.63 W Forge Rd, GLEN MILLS, PA 19342
MLS# PADE2099206Listed by: BHHS FOX & ROACH-WEST CHESTER - New
 $1,399,900Active5 beds 5 baths
$1,399,900Active5 beds 5 baths109 W Forge, GLEN MILLS, PA 19342
MLS# PADE2099226Listed by: BHHS FOX & ROACH-WEST CHESTER  $750,000Pending4 beds 3 baths2,516 sq. ft.
$750,000Pending4 beds 3 baths2,516 sq. ft.35 Skyline Dr, GLEN MILLS, PA 19342
MLS# PADE2099524Listed by: LONG & FOSTER REAL ESTATE, INC.- New
 $1,389,000Active5 beds 4 baths2,875 sq. ft.
$1,389,000Active5 beds 4 baths2,875 sq. ft.65 Cheyney Rd, GLEN MILLS, PA 19342
MLS# PADE2099420Listed by: ELITE REALTY GROUP UNL. INC.
