301 Stanton Ct #301, GLEN MILLS, PA 19342
Local realty services provided by:O'BRIEN REALTY ERA POWERED

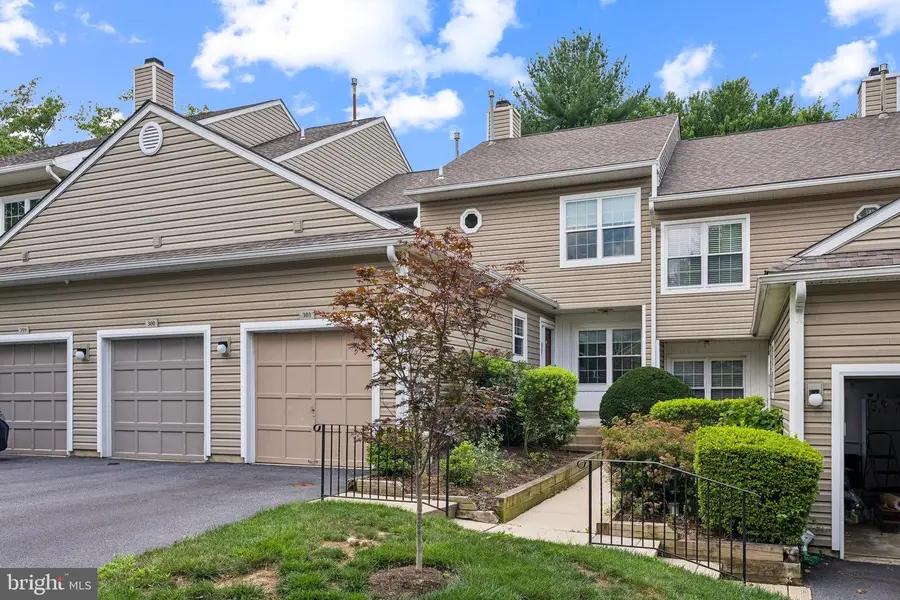
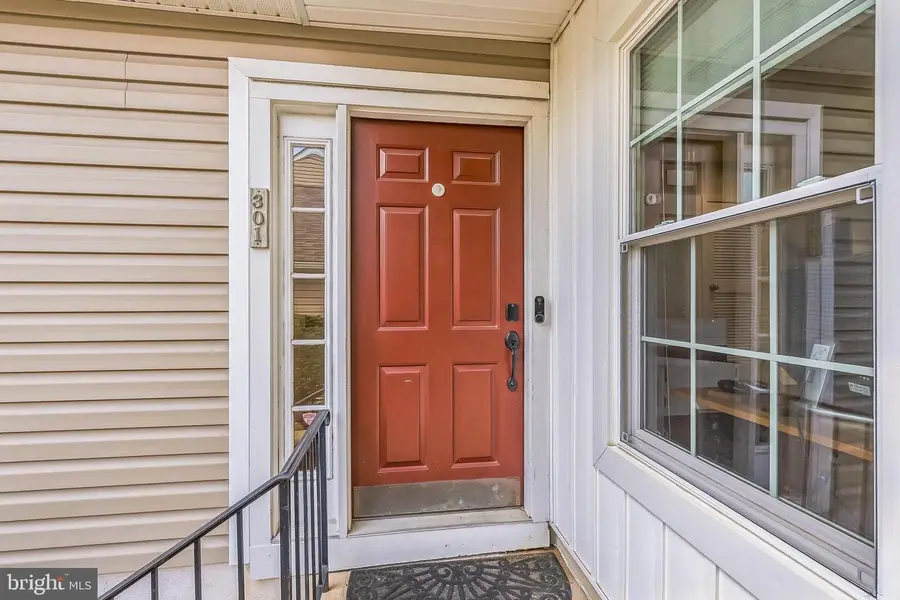
301 Stanton Ct #301,GLEN MILLS, PA 19342
$420,000
- 2 Beds
- 3 Baths
- 1,448 sq. ft.
- Townhouse
- Pending
Listed by:michael bottaro
Office:homestarr realty
MLS#:PADE2095910
Source:BRIGHTMLS
Price summary
- Price:$420,000
- Price per sq. ft.:$290.06
About this home
Step into luxury living at 301 STANTON CT #301 in the desirable Darlington Woods Community located in Glen Mills! This stunning condo offers a perfect blend of style, comfort, and convenience.
With 2 bedrooms, 2.5 bathrooms this home is designed for modern living. The open floor plan allows for easy flow between the living spaces, creating a flexible layout that maximizes space. The custom design features hardwood flooring, large windows with beautiful views, and a fireplace for cozy nights in.
The kitchen is a chef's dream, with quartz counters, gourmet appliances, an induction cooktop, and a stylish kitchen island. Natural light floods the space, highlighting the hardwood floors and upgraded fixtures.
Relax in the luxurious bathroom, complete with a full tiled shower, dual vanity, and stand-alone tub. The remodeled space is both functional and beautiful with all upgraded Kohler fixtures making it the perfect retreat. Bathroom also contains unique upgrades such as Herschel infrared heating panels imported from the UK and Kohler lighted mirrors.
Notable Upgrades Include: All New Pella Windows & Doors - 2024, Full Home Surge Protector - 2023, New HVAC hybrid gas heat pump - 2023, New water heater - 2025, All New Energy Star GE appliances including counter depth refrigerator, upgraded air purification filter and humidifier.
Outside, the community amenities are sure to impress. Enjoy access to a clubhouse, tennis courts, a community pool, and a gym, providing endless entertainment options just steps from your front door.
Located in a highly rated Garnet Valley School District and close to highways, this condo offers the best of both worlds. Don't miss your chance to own this exceptional property in Glen Mills. Contact us today to schedule a tour and make this dream home your reality.
Contact an agent
Home facts
- Year built:1994
- Listing Id #:PADE2095910
- Added:31 day(s) ago
- Updated:August 15, 2025 at 07:30 AM
Rooms and interior
- Bedrooms:2
- Total bathrooms:3
- Full bathrooms:2
- Half bathrooms:1
- Living area:1,448 sq. ft.
Heating and cooling
- Cooling:Central A/C
- Heating:Forced Air, Natural Gas
Structure and exterior
- Year built:1994
- Building area:1,448 sq. ft.
- Lot area:0.02 Acres
Utilities
- Water:Public
- Sewer:Public Sewer
Finances and disclosures
- Price:$420,000
- Price per sq. ft.:$290.06
- Tax amount:$5,236 (2024)
New listings near 301 Stanton Ct #301
- Coming Soon
 $349,000Coming Soon2 beds 3 baths
$349,000Coming Soon2 beds 3 baths704 Meadow Ct #704, GLEN MILLS, PA 19342
MLS# PADE2097734Listed by: KELLER WILLIAMS REAL ESTATE - WEST CHESTER - New
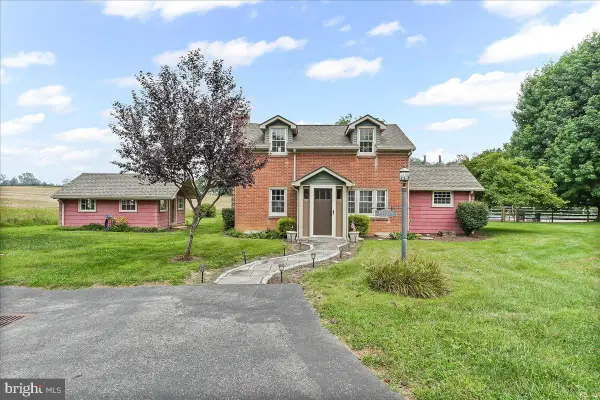 $895,000Active3 beds 2 baths1,185 sq. ft.
$895,000Active3 beds 2 baths1,185 sq. ft.1439 Middletown Rd, GLEN MILLS, PA 19342
MLS# PADE2097492Listed by: SCOTT REALTY GROUP - New
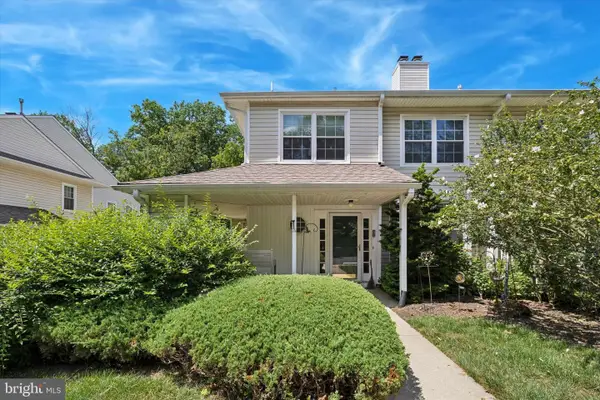 $360,000Active2 beds 3 baths1,362 sq. ft.
$360,000Active2 beds 3 baths1,362 sq. ft.67 Bayberry Ct #67, GLEN MILLS, PA 19342
MLS# PADE2097700Listed by: RE/MAX PREFERRED - NEWTOWN SQUARE - Open Sat, 12 to 2pmNew
 $485,000Active2 beds 3 baths2,852 sq. ft.
$485,000Active2 beds 3 baths2,852 sq. ft.20 Chamberlain Ct, GLEN MILLS, PA 19342
MLS# PADE2097684Listed by: KW GREATER WEST CHESTER - New
 $549,900Active3 beds 4 baths3,048 sq. ft.
$549,900Active3 beds 4 baths3,048 sq. ft.148 Kingswood Ct #148, GLEN MILLS, PA 19342
MLS# PADE2097626Listed by: BHHS FOX & ROACH-CHADDS FORD - New
 $1,200,000Active4 beds 4 baths3,712 sq. ft.
$1,200,000Active4 beds 4 baths3,712 sq. ft.24 Oakmont Cir, GLEN MILLS, PA 19342
MLS# PADE2097448Listed by: KW EMPOWER  $450,000Pending3 beds 3 baths1,408 sq. ft.
$450,000Pending3 beds 3 baths1,408 sq. ft.120 Station Rd, GLEN MILLS, PA 19342
MLS# PADE2097292Listed by: LONG & FOSTER REAL ESTATE, INC.- New
 $884,900Active4 beds 5 baths2,342 sq. ft.
$884,900Active4 beds 5 baths2,342 sq. ft.136 Schoolhouse Ln, GLEN MILLS, PA 19342
MLS# PADE2097152Listed by: KELLER WILLIAMS REAL ESTATE - MEDIA - New
 $789,900Active3 beds 3 baths2,834 sq. ft.
$789,900Active3 beds 3 baths2,834 sq. ft.112 Gradyville Rd, GLEN MILLS, PA 19342
MLS# PADE2096590Listed by: KELLER WILLIAMS REAL ESTATE - MEDIA 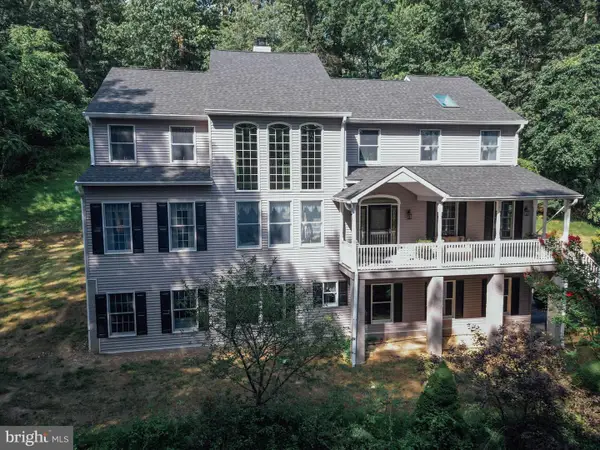 $965,000Active4 beds 4 baths4,066 sq. ft.
$965,000Active4 beds 4 baths4,066 sq. ft.7 Slitting Mill Rd, GLEN MILLS, PA 19342
MLS# PADE2096790Listed by: KELLER WILLIAMS REAL ESTATE -EXTON
