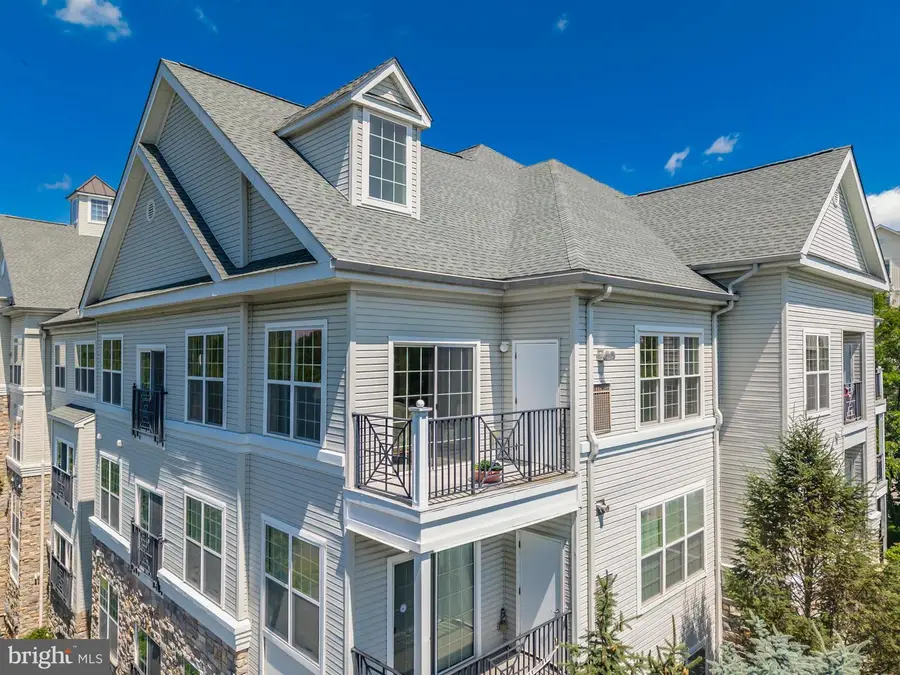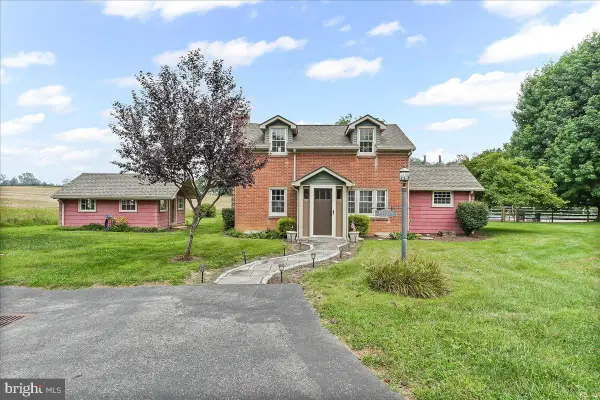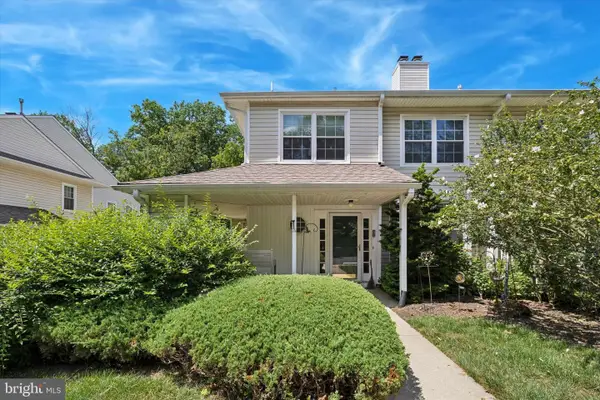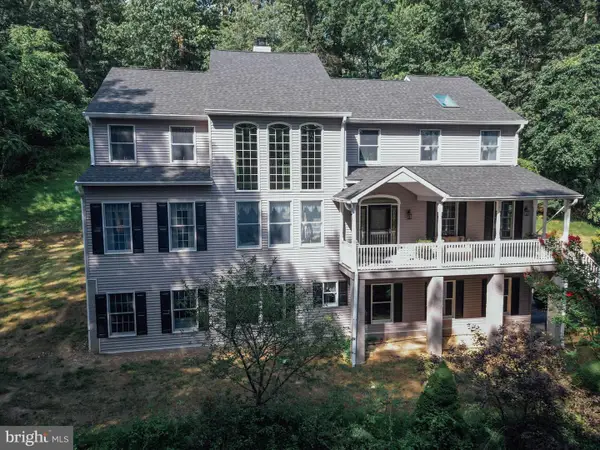4310 Lydia Hollow Dr, GLEN MILLS, PA 19342
Local realty services provided by:O'BRIEN REALTY ERA POWERED



4310 Lydia Hollow Dr,GLEN MILLS, PA 19342
$475,000
- 3 Beds
- 2 Baths
- 2,200 sq. ft.
- Condominium
- Active
Listed by:virginia a nagle
Office:exp realty, llc.
MLS#:PADE2093352
Source:BRIGHTMLS
Price summary
- Price:$475,000
- Price per sq. ft.:$215.91
About this home
This exceptional three-bedroom, two-bath condo with a spacious loft is one of the largest end units in the sought-after Hollow at Fox Valley community and a rare opportunity you won’t want to miss. Step inside to soaring cathedral and nine-foot ceilings that create an open, airy, feel throughout, complemented by an inviting floor plan that welcomes light into every corner. In the living room, a vaulted ceiling, and a wall of double-hung windows frame beautiful tree-top views—also enjoyed from your private balcony. The professionally designed kitchen is a dream for any home chef, featuring granite countertops, updated stainless steel appliances, warm cabinetry, and a breakfast bar perfect for casual dining. Just off the kitchen, a spacious dining area provides the ideal setting for hosting guests or gathering with family. The luxurious primary suite is a true retreat with a vaulted ceiling, two generous closets, and a large ensuite bath complete with dual vanities, a stall shower, and a jetted soaking tub. Two additional bedrooms—one featuring a custom-built Murphy bed—offer comfort and versatility, along with a well-appointed second full bath. Upstairs, a bright and flexible loft makes the perfect den, home office, reading nook, or creative space, and includes two large storage rooms for added convenience. Additional features include secure elevator access to all floors, an underground parking garage with one assigned space, and a private storage locker. Community amenities enhance the carefree lifestyle of this convenient community with a swimming pool, clubhouse, walking trails, and beautifully maintained landscaping. All of this, just minutes from the Wawa train station, local shopping, dining, and easy access to Philadelphia and Wilmington. Don't delay, schedule your private tour today!
Contact an agent
Home facts
- Year built:2006
- Listing Id #:PADE2093352
- Added:51 day(s) ago
- Updated:August 14, 2025 at 01:41 PM
Rooms and interior
- Bedrooms:3
- Total bathrooms:2
- Full bathrooms:2
- Living area:2,200 sq. ft.
Heating and cooling
- Cooling:Central A/C
- Heating:Forced Air, Natural Gas
Structure and exterior
- Year built:2006
- Building area:2,200 sq. ft.
Schools
- High school:GARNET VALLEY
Utilities
- Water:Public
- Sewer:Public Sewer
Finances and disclosures
- Price:$475,000
- Price per sq. ft.:$215.91
- Tax amount:$6,013 (2024)
New listings near 4310 Lydia Hollow Dr
- New
 $895,000Active3 beds 2 baths1,185 sq. ft.
$895,000Active3 beds 2 baths1,185 sq. ft.1439 Middletown Rd, GLEN MILLS, PA 19342
MLS# PADE2097492Listed by: SCOTT REALTY GROUP - Coming Soon
 $360,000Coming Soon2 beds 3 baths
$360,000Coming Soon2 beds 3 baths67 Bayberry Ct #67, GLEN MILLS, PA 19342
MLS# PADE2097700Listed by: RE/MAX PREFERRED - NEWTOWN SQUARE - Open Thu, 4:30 to 6:30pmNew
 $485,000Active2 beds 3 baths2,852 sq. ft.
$485,000Active2 beds 3 baths2,852 sq. ft.20 Chamberlain Ct, GLEN MILLS, PA 19342
MLS# PADE2097684Listed by: KW GREATER WEST CHESTER - New
 $549,900Active3 beds 4 baths3,048 sq. ft.
$549,900Active3 beds 4 baths3,048 sq. ft.148 Kingswood Ct #148, GLEN MILLS, PA 19342
MLS# PADE2097626Listed by: BHHS FOX & ROACH-CHADDS FORD - New
 $1,200,000Active4 beds 4 baths3,712 sq. ft.
$1,200,000Active4 beds 4 baths3,712 sq. ft.24 Oakmont Cir, GLEN MILLS, PA 19342
MLS# PADE2097448Listed by: KW EMPOWER  $450,000Pending3 beds 3 baths1,408 sq. ft.
$450,000Pending3 beds 3 baths1,408 sq. ft.120 Station Rd, GLEN MILLS, PA 19342
MLS# PADE2097292Listed by: LONG & FOSTER REAL ESTATE, INC.- New
 $884,900Active4 beds 5 baths2,342 sq. ft.
$884,900Active4 beds 5 baths2,342 sq. ft.136 Schoolhouse Ln, GLEN MILLS, PA 19342
MLS# PADE2097152Listed by: KELLER WILLIAMS REAL ESTATE - MEDIA - Open Thu, 5 to 7pmNew
 $789,900Active3 beds 3 baths2,834 sq. ft.
$789,900Active3 beds 3 baths2,834 sq. ft.112 Gradyville Rd, GLEN MILLS, PA 19342
MLS# PADE2096590Listed by: KELLER WILLIAMS REAL ESTATE - MEDIA  $965,000Active4 beds 4 baths4,066 sq. ft.
$965,000Active4 beds 4 baths4,066 sq. ft.7 Slitting Mill Rd, GLEN MILLS, PA 19342
MLS# PADE2096790Listed by: KELLER WILLIAMS REAL ESTATE -EXTON- Open Sun, 12 to 2pm
 $1,575,000Active4 beds 4 baths3,868 sq. ft.
$1,575,000Active4 beds 4 baths3,868 sq. ft.257 Glen Mills Road, GLEN MILLS, PA 19342
MLS# PADE2059534Listed by: BHHS FOX & ROACH-MEDIA
