77 Hunters Ln, GLEN MILLS, PA 19342
Local realty services provided by:Mountain Realty ERA Powered
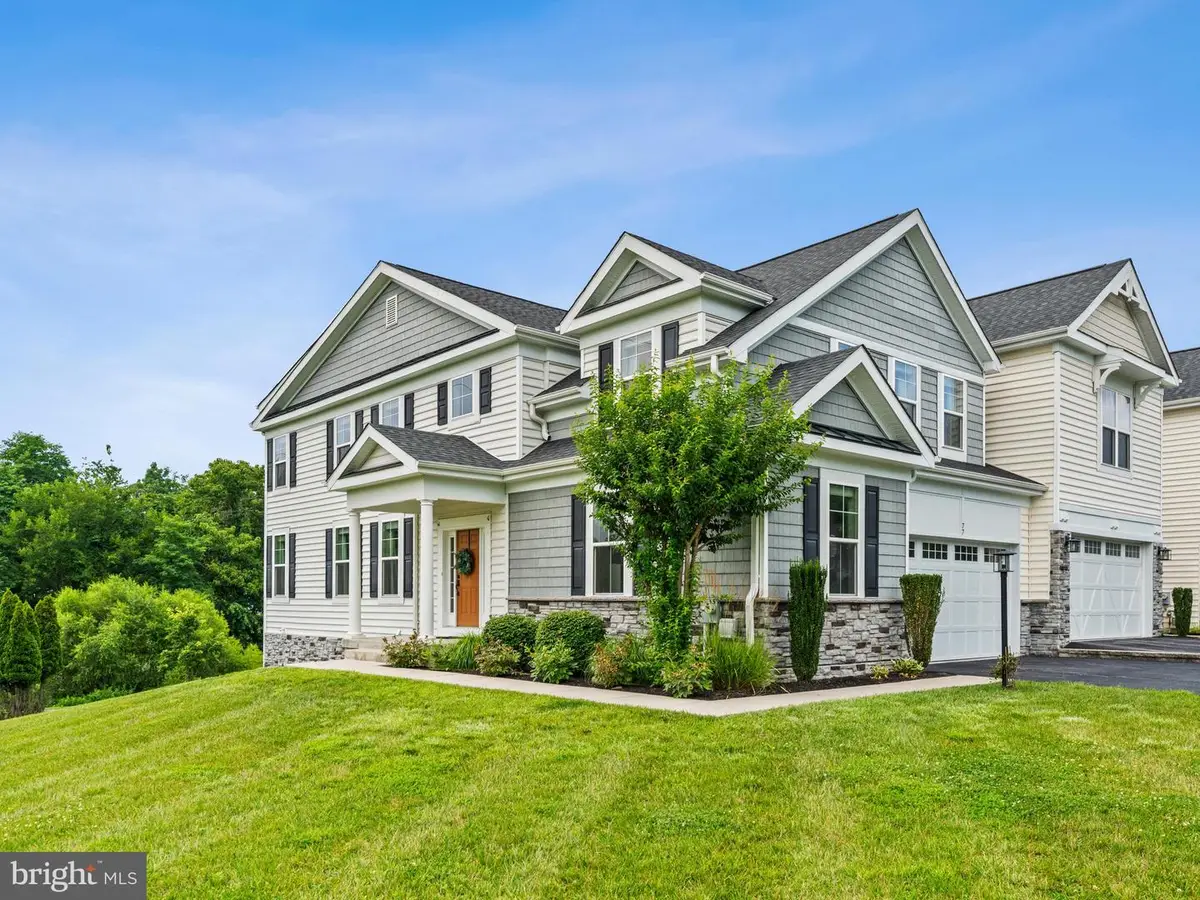
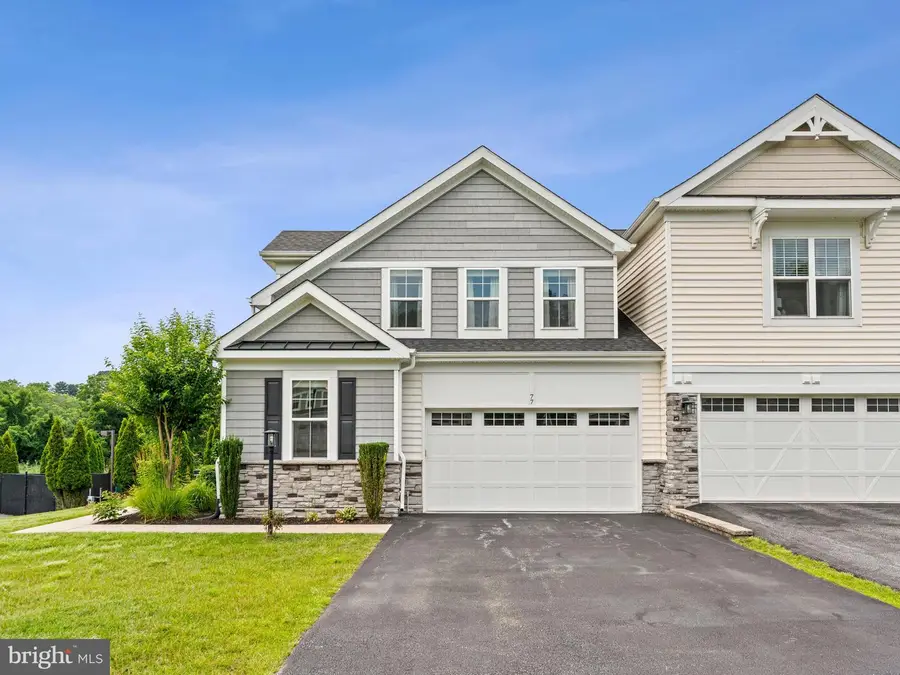
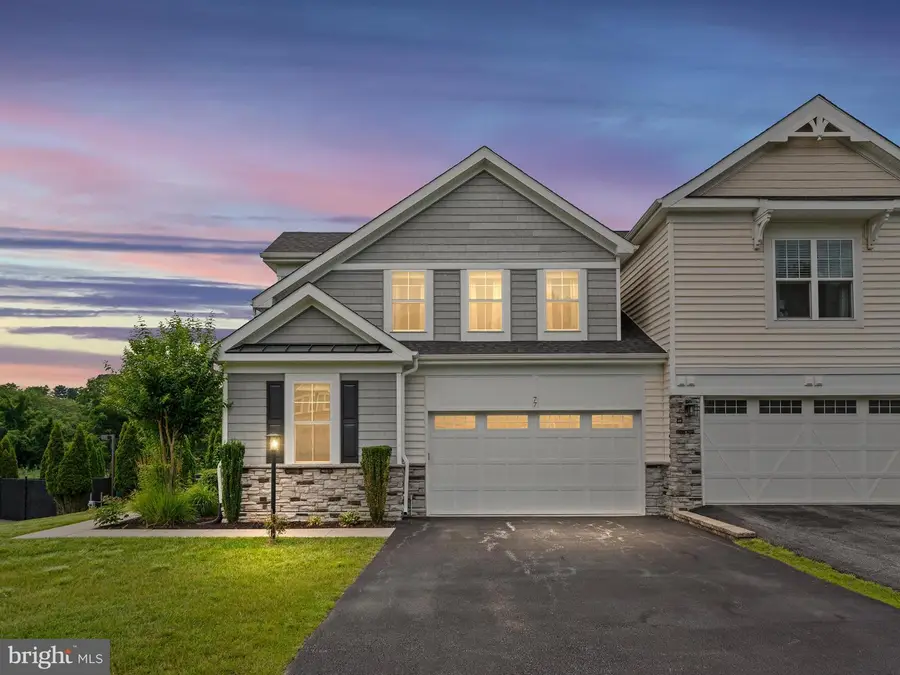
77 Hunters Ln,GLEN MILLS, PA 19342
$794,900
- 3 Beds
- 4 Baths
- 4,263 sq. ft.
- Townhouse
- Pending
Listed by:stacey mitchell
Office:kw empower
MLS#:PADE2094196
Source:BRIGHTMLS
Price summary
- Price:$794,900
- Price per sq. ft.:$186.46
- Monthly HOA dues:$175
About this home
Stunning 3-Bedroom Home with Finished Walkout Basement – Builder Upgrades Galore!
Welcome to your dream home. This beautifully maintained 3 bedroom, 2 full bath, 2 half-bath
residence offers over 4,200 sq feet of the perfect blend of luxury, functionality, and comfort.
Nestled in the desirable neighborhood of Brookfield in the Garnet Valley School District, this
spacious home is immaculate and offers many upgrades as well as a full house generator for
peace of mind.
✅Property Highlights:
📌 Bedrooms: 3 generously sized bedrooms with abundant closet space. The primary
features double walk-in closets customized by California Closets
📌 Bathrooms: 2 full bathrooms and 2 half-baths, perfect for guests and family.
The primary has an incredible double-sides glass shower, double vanities with their own
linen closets and a separate water closet
📌 Basement: Finished basement that can be used as a home gym, theater room, or
option to finish out as a 4th bedroom, as well as plenty of storage
📌 Living Space: Bright and open floor plan with 9 ft ceilings on main living level, dining
area, and a well-appointed kitchen
📌 Kitchen: Upgraded GE Monogram appliances, gorgeous quartz countertops, huge island
with plenty of cabinetry, wine bar, and two fabulous walk-in pantries
📌Primary Suite: Spacious primary bedroom with ensuite bath for added privacy and
comfort and two large customized walk-in closets
📌 Outdoor Space: Lovely deck for entertaining with motorized awning
📌 Parking: 2+ car attached garage with epoxy floor and driveway parking
📌 Additional Features: Full house generator, walnut floors on main level, laundry on
living floor, additional living/loft space upstairs, and high-end finishes throughout.
Located in GVSD near Wawa Septa station, shopping, dining, and parks, this home offers both
convenience and a welcoming community atmosphere. An absolute must see!
Contact an agent
Home facts
- Year built:2017
- Listing Id #:PADE2094196
- Added:41 day(s) ago
- Updated:August 15, 2025 at 07:30 AM
Rooms and interior
- Bedrooms:3
- Total bathrooms:4
- Full bathrooms:2
- Half bathrooms:2
- Living area:4,263 sq. ft.
Heating and cooling
- Cooling:Central A/C
- Heating:Energy Star Heating System, Forced Air, Natural Gas
Structure and exterior
- Roof:Asphalt, Pitched, Shingle
- Year built:2017
- Building area:4,263 sq. ft.
- Lot area:0.13 Acres
Schools
- High school:GARNET VALLEY
- Middle school:GARNET VALLEY
Utilities
- Water:Public
- Sewer:Public Sewer
Finances and disclosures
- Price:$794,900
- Price per sq. ft.:$186.46
- Tax amount:$11,427 (2024)
New listings near 77 Hunters Ln
- Coming Soon
 $349,000Coming Soon2 beds 3 baths
$349,000Coming Soon2 beds 3 baths704 Meadow Ct #704, GLEN MILLS, PA 19342
MLS# PADE2097734Listed by: KELLER WILLIAMS REAL ESTATE - WEST CHESTER - New
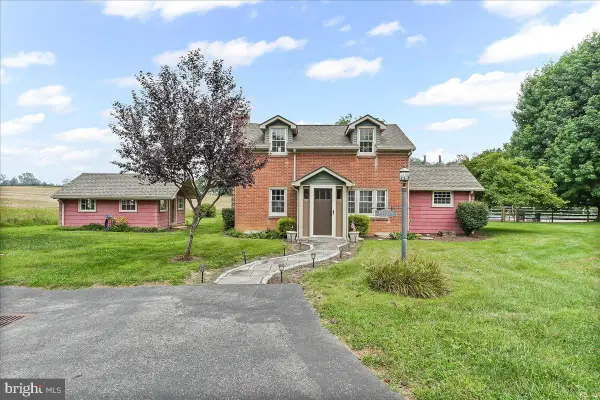 $895,000Active3 beds 2 baths1,185 sq. ft.
$895,000Active3 beds 2 baths1,185 sq. ft.1439 Middletown Rd, GLEN MILLS, PA 19342
MLS# PADE2097492Listed by: SCOTT REALTY GROUP - New
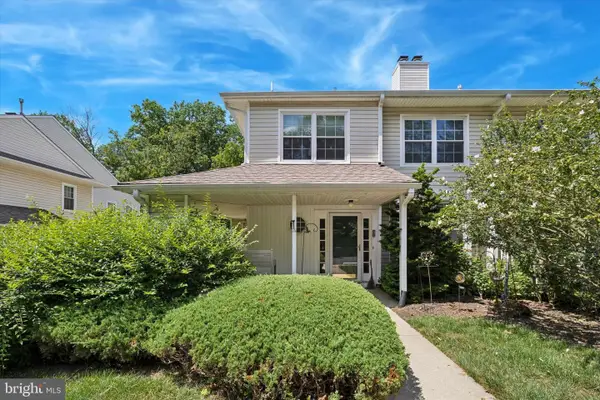 $360,000Active2 beds 3 baths1,362 sq. ft.
$360,000Active2 beds 3 baths1,362 sq. ft.67 Bayberry Ct #67, GLEN MILLS, PA 19342
MLS# PADE2097700Listed by: RE/MAX PREFERRED - NEWTOWN SQUARE - Open Sat, 12 to 2pmNew
 $485,000Active2 beds 3 baths2,852 sq. ft.
$485,000Active2 beds 3 baths2,852 sq. ft.20 Chamberlain Ct, GLEN MILLS, PA 19342
MLS# PADE2097684Listed by: KW GREATER WEST CHESTER - New
 $549,900Active3 beds 4 baths3,048 sq. ft.
$549,900Active3 beds 4 baths3,048 sq. ft.148 Kingswood Ct #148, GLEN MILLS, PA 19342
MLS# PADE2097626Listed by: BHHS FOX & ROACH-CHADDS FORD - New
 $1,200,000Active4 beds 4 baths3,712 sq. ft.
$1,200,000Active4 beds 4 baths3,712 sq. ft.24 Oakmont Cir, GLEN MILLS, PA 19342
MLS# PADE2097448Listed by: KW EMPOWER  $450,000Pending3 beds 3 baths1,408 sq. ft.
$450,000Pending3 beds 3 baths1,408 sq. ft.120 Station Rd, GLEN MILLS, PA 19342
MLS# PADE2097292Listed by: LONG & FOSTER REAL ESTATE, INC.- New
 $884,900Active4 beds 5 baths2,342 sq. ft.
$884,900Active4 beds 5 baths2,342 sq. ft.136 Schoolhouse Ln, GLEN MILLS, PA 19342
MLS# PADE2097152Listed by: KELLER WILLIAMS REAL ESTATE - MEDIA - New
 $789,900Active3 beds 3 baths2,834 sq. ft.
$789,900Active3 beds 3 baths2,834 sq. ft.112 Gradyville Rd, GLEN MILLS, PA 19342
MLS# PADE2096590Listed by: KELLER WILLIAMS REAL ESTATE - MEDIA 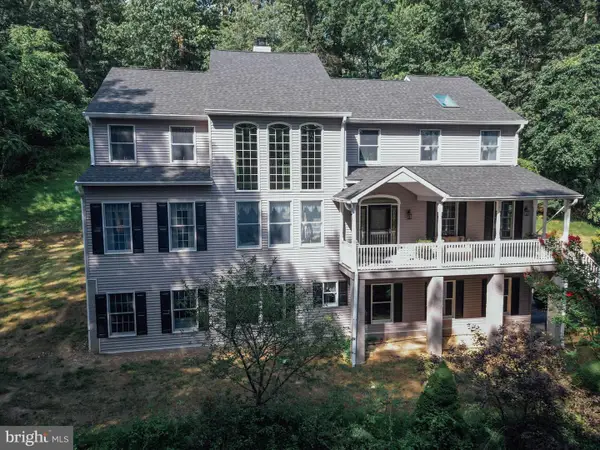 $965,000Active4 beds 4 baths4,066 sq. ft.
$965,000Active4 beds 4 baths4,066 sq. ft.7 Slitting Mill Rd, GLEN MILLS, PA 19342
MLS# PADE2096790Listed by: KELLER WILLIAMS REAL ESTATE -EXTON
