3226 Camberly Drive, Hampton, PA 15044
Local realty services provided by:ERA Lechner & Associates, Inc.
Listed by:michaela tripon
Office:re/max select realty
MLS#:1712849
Source:PA_WPN
Sorry, we are unable to map this address
Price summary
- Price:$210,000
About this home
Welcome to 3226 Camberly Drive, a beautifully maintained end-unit townhome nestled in the heart of Hampton Township. This spacious home offers the perfect blend of comfort and functionality. Step inside to an open-concept living room with laminate flooring, a brand-new ceiling fan, and dimmable outlets that create the ideal ambiance day or night. The bump-out dining area adds extra space and charm, perfect for hosting or everyday meals. The kitchen features plenary of wooden cabinets and stainless steel appliances. Upstairs, you’ll find three bedrooms and one full bath, with newer carpeting and newer windows throughout for added energy efficiency. A newer bannister provides a fresh touch to the staircase. Enjoy extra living and entertainment space in the larger finished basement, which includes a wet bar, laundry area, and ample storage. Outdoor living is just as inviting with a private patio, side yard, and an upstairs wooden deck. This move-in-ready home has the space and location!
Contact an agent
Home facts
- Year built:1975
- Listing ID #:1712849
- Added:54 day(s) ago
- Updated:September 16, 2025 at 02:02 PM
Rooms and interior
- Bedrooms:3
- Total bathrooms:2
- Full bathrooms:1
- Half bathrooms:1
Heating and cooling
- Cooling:Central Air
- Heating:Gas
Structure and exterior
- Roof:Asphalt
- Year built:1975
Utilities
- Water:Public
Finances and disclosures
- Price:$210,000
- Tax amount:$3,313
New listings near 3226 Camberly Drive
- New
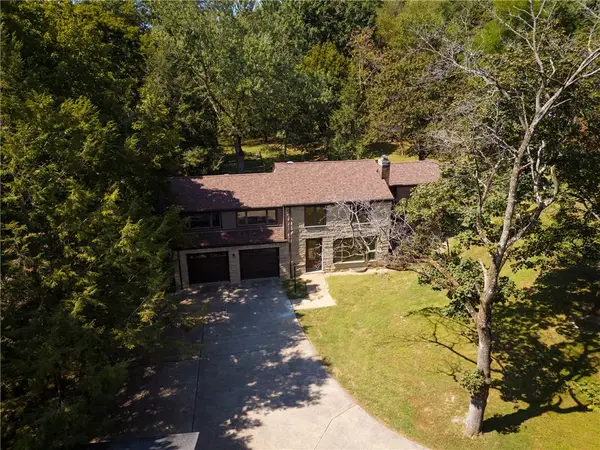 $549,899Active4 beds 4 baths2,606 sq. ft.
$549,899Active4 beds 4 baths2,606 sq. ft.4253 Mount Royal Blvd, Hampton, PA 15101
MLS# 1720832Listed by: KELLER WILLIAMS REALTY - New
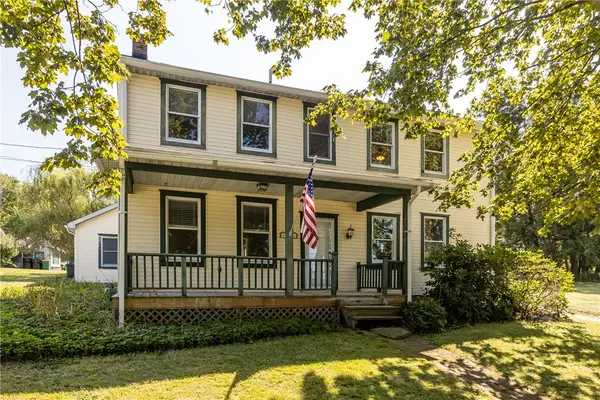 $389,000Active3 beds 2 baths2,324 sq. ft.
$389,000Active3 beds 2 baths2,324 sq. ft.2524 W Hardies Rd, Hampton, PA 15044
MLS# 1720829Listed by: RE/MAX REALTY BROKERS - New
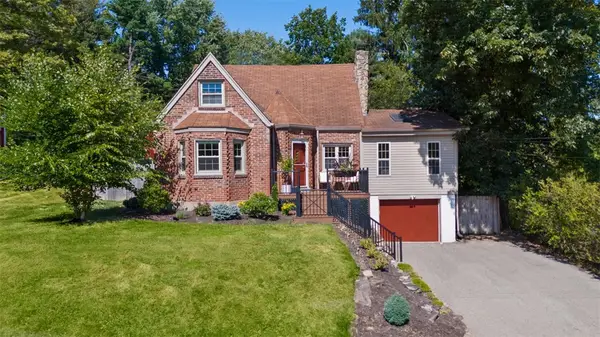 $434,000Active3 beds 3 baths2,162 sq. ft.
$434,000Active3 beds 3 baths2,162 sq. ft.3943 Bonita Dr, Hampton, PA 15101
MLS# 1720692Listed by: HOWARD HANNA REAL ESTATE SERVICES - New
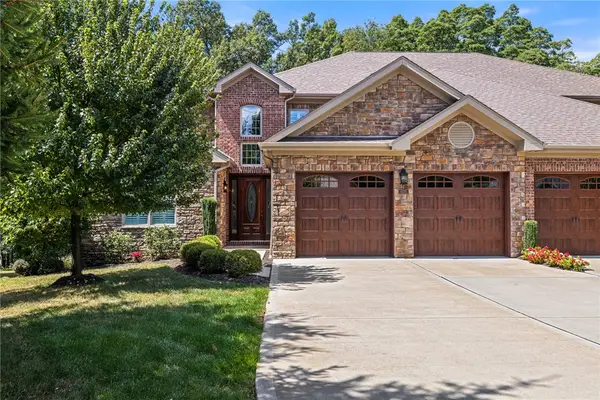 $819,500Active4 beds 4 baths
$819,500Active4 beds 4 baths4326 Muirfield Drive, Hampton, PA 15101
MLS# 1719534Listed by: RE/MAX SELECT REALTY - New
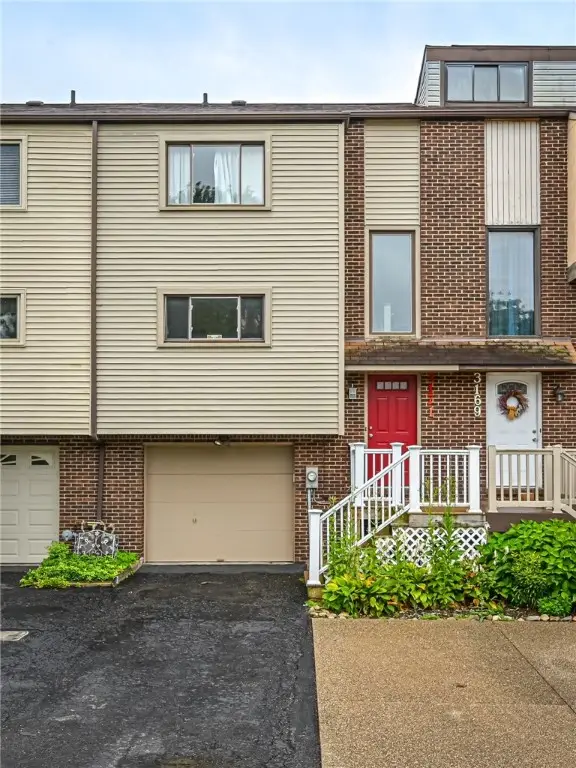 $199,000Active2 beds 2 baths1,288 sq. ft.
$199,000Active2 beds 2 baths1,288 sq. ft.3171 Cheltenham Court, Hampton, PA 15044
MLS# 1719835Listed by: COLDWELL BANKER REALTY 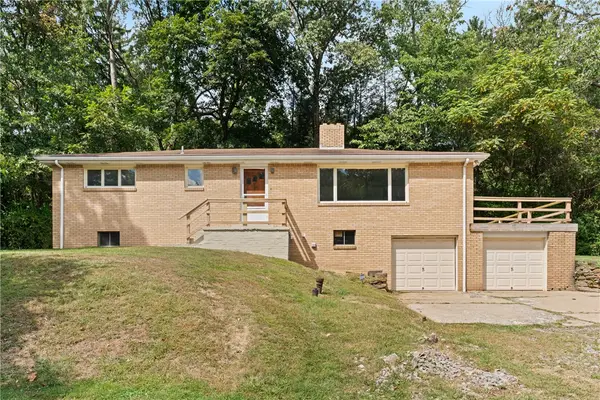 $275,000Active3 beds 2 baths1,372 sq. ft.
$275,000Active3 beds 2 baths1,372 sq. ft.2365 West Hardies Rd, Hampton, PA 15044
MLS# 1719347Listed by: COLDWELL BANKER REALTY $375,000Active3 beds 1 baths1,193 sq. ft.
$375,000Active3 beds 1 baths1,193 sq. ft.4978 S Pioneer Road, Hampton, PA 15044
MLS# 1719091Listed by: PIATT SOTHEBY'S INTERNATIONAL REALTY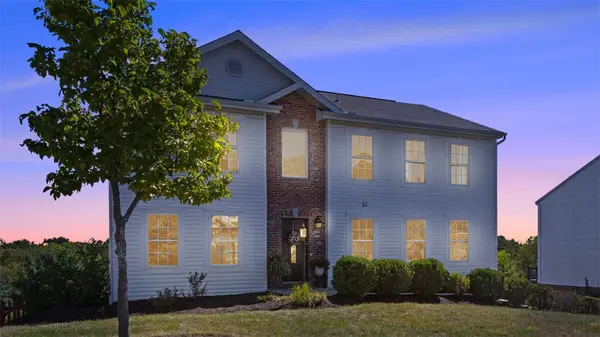 $509,000Active4 beds 4 baths2,640 sq. ft.
$509,000Active4 beds 4 baths2,640 sq. ft.4929 Apple Ridge Dr, Hampton, PA 15101
MLS# 1719018Listed by: BERKSHIRE HATHAWAY THE PREFERRED REALTY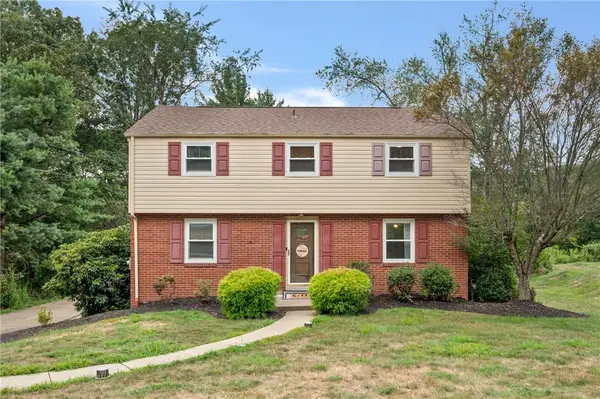 $535,000Active4 beds 3 baths2,600 sq. ft.
$535,000Active4 beds 3 baths2,600 sq. ft.2436 Trotter Dr, Hampton, PA 15101
MLS# 1718527Listed by: ACHIEVE REALTY, INC. $304,900Pending2 beds 2 baths1,110 sq. ft.
$304,900Pending2 beds 2 baths1,110 sq. ft.5158 Polo Fields Dr, Hampton, PA 15044
MLS# 1718172Listed by: COLDWELL BANKER REALTY
