4850 Oakhurst Ave, Hampton, PA 15044
Local realty services provided by:ERA Johnson Real Estate, Inc.



Listed by:margaret ortega
Office:berkshire hathaway the preferred realty
MLS#:1713332
Source:PA_WPN
Price summary
- Price:$619,000
- Price per sq. ft.:$244.86
- Monthly HOA dues:$10.83
About this home
Welcome to this stunning 4–5 bedroom custom home in one of Hampton SD's most sought-after neighborhoods—! A grand brick façade and soaring two-story foyer welcome you with sunshine and style. The main floor features a home office with French doors, dining room, family room with wood burning fireplace, and gourmet kitchen with Viking cooktop, downdraft, and new appliances. New window treatments and whole-house security system. Expansive deck with pergola overlooking a beautiful, park-like backyard. Upstairs discover four spacious bedrooms, flexible bonus room, and tranquil primary suite with custom walk-in closet and renovated bath. 2nd floor also features new oak flooring, updated hall bath, and laundry room. The finished lower level includes a game room, fitness area, half bath, and storage. With in updates, this home has it all! Showings to start 8/7. Owner is a licensed real estate agent.
Contact an agent
Home facts
- Year built:2000
- Listing Id #:1713332
- Added:12 day(s) ago
- Updated:August 12, 2025 at 05:01 AM
Rooms and interior
- Bedrooms:4
- Total bathrooms:4
- Full bathrooms:2
- Half bathrooms:2
- Living area:2,528 sq. ft.
Heating and cooling
- Cooling:Central Air
- Heating:Gas
Structure and exterior
- Roof:Asphalt
- Year built:2000
- Building area:2,528 sq. ft.
- Lot area:0.34 Acres
Utilities
- Water:Public
Finances and disclosures
- Price:$619,000
- Price per sq. ft.:$244.86
- Tax amount:$12,078
New listings near 4850 Oakhurst Ave
- Open Sat, 12 to 2pmNew
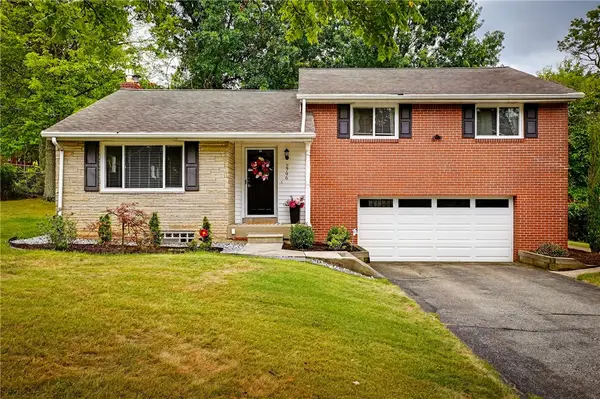 $360,000Active3 beds 2 baths1,616 sq. ft.
$360,000Active3 beds 2 baths1,616 sq. ft.2796 Clearview Rd, Hampton, PA 15101
MLS# 1716439Listed by: COLDWELL BANKER REALTY - New
 $429,900Active4 beds 3 baths1,876 sq. ft.
$429,900Active4 beds 3 baths1,876 sq. ft.4179 Wallace Rd, Hampton, PA 15101
MLS# 1715762Listed by: HOMEZU - New
 $589,900Active4 beds 4 baths2,626 sq. ft.
$589,900Active4 beds 4 baths2,626 sq. ft.2906 Talley Cavey Rd, Hampton, PA 15101
MLS# 1715745Listed by: COLDWELL BANKER REALTY - New
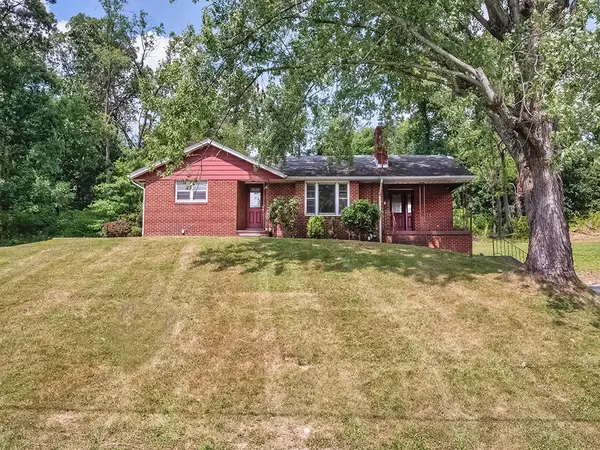 $334,900Active3 beds 2 baths1,359 sq. ft.
$334,900Active3 beds 2 baths1,359 sq. ft.2977 Chautauqua Dr, Hampton, PA 15044
MLS# 1715540Listed by: BERKSHIRE HATHAWAY THE PREFERRED REALTY - New
 $199,900Active2 beds 2 baths1,206 sq. ft.
$199,900Active2 beds 2 baths1,206 sq. ft.5066 Harvest Lane, Hampton, PA 15044
MLS# 1714932Listed by: RE/MAX REAL ESTATE SOLUTIONS - New
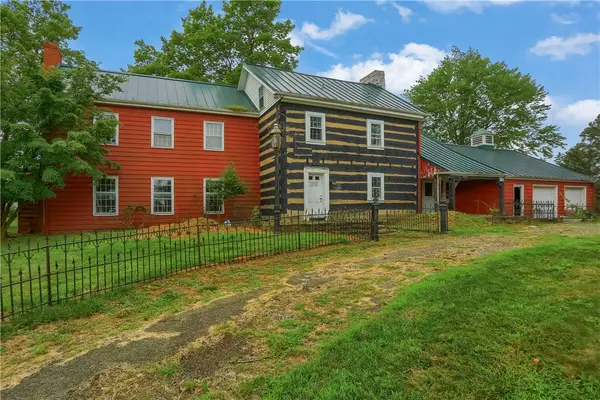 $499,900Active5 beds 4 baths3,903 sq. ft.
$499,900Active5 beds 4 baths3,903 sq. ft.5103 Chalfant Ln, Hampton, PA 15044
MLS# 1715104Listed by: KELLER WILLIAMS REALTY - Open Sun, 1 to 3pmNew
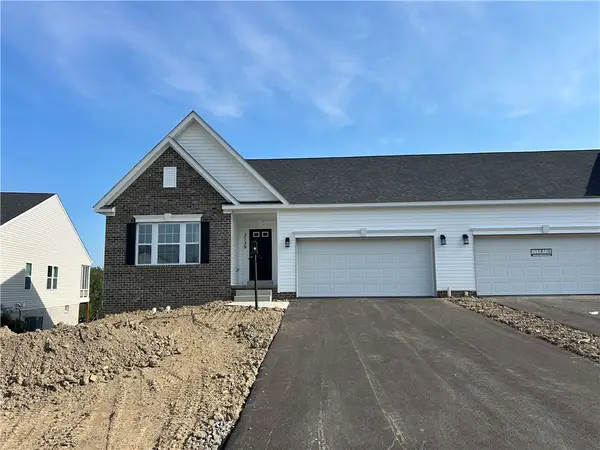 $531,005Active3 beds 3 baths2,130 sq. ft.
$531,005Active3 beds 3 baths2,130 sq. ft.2730 Marra Drive, Hampton, PA 15044
MLS# 1715459Listed by: NEW HOME STAR PENNSYLVANIA, LLC - Open Sun, 12 to 2pmNew
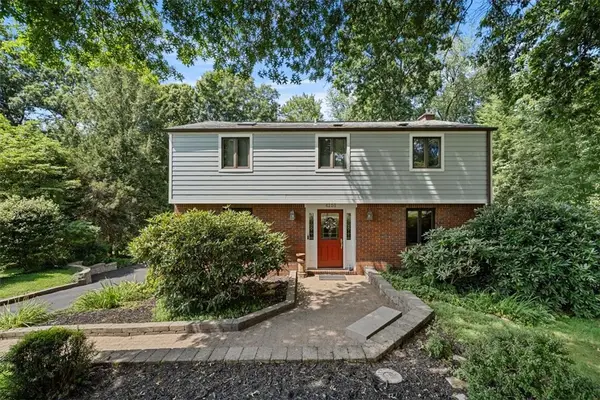 $495,000Active3 beds 2 baths2,449 sq. ft.
$495,000Active3 beds 2 baths2,449 sq. ft.4151 Timberlane Dr, Hampton, PA 15101
MLS# 1714916Listed by: ACHIEVE REALTY, INC. - New
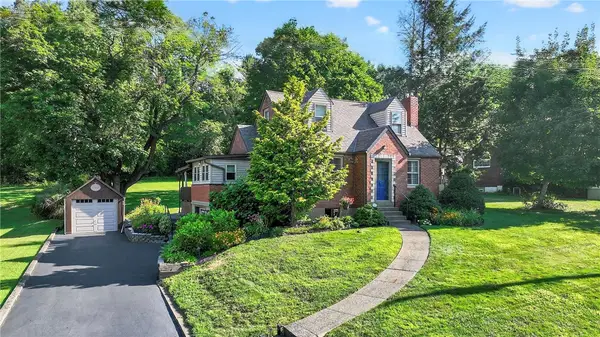 $339,000Active3 beds 2 baths1,204 sq. ft.
$339,000Active3 beds 2 baths1,204 sq. ft.2895 Grandview Dr, Hampton, PA 15101
MLS# 1714826Listed by: BERKSHIRE HATHAWAY THE PREFERRED REALTY 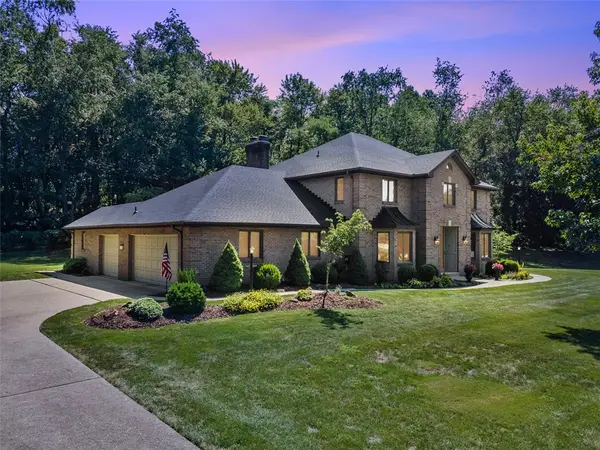 $930,000Pending4 beds 4 baths3,284 sq. ft.
$930,000Pending4 beds 4 baths3,284 sq. ft.4566 Dogwood Dr, Hampton, PA 15101
MLS# 1714961Listed by: COLDWELL BANKER REALTY
