4929 Apple Ridge Drive, Hampton, PA 15101
Local realty services provided by:ERA Johnson Real Estate, Inc.

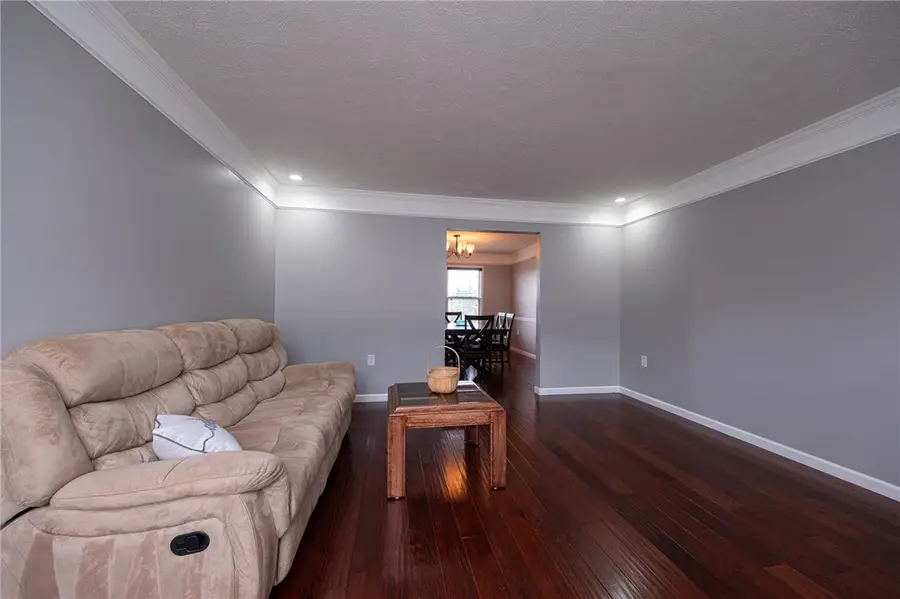

Listed by:dave mcswigan
Office:coldwell banker realty
MLS#:1706859
Source:PA_WPN
Price summary
- Price:$524,800
- Price per sq. ft.:$198.79
- Monthly HOA dues:$21
About this home
Incredible 2 story in Hampton Twp. Peaceful and quiet neighborhood. Step into an airy light and bright open foyer. Gleaming hardwood floors are highlighted on the first floor. Work from home with ease in the private first floor office with custom built-ins and French door. The updated expansive kitchen boasts granite countertops, tile backsplash, and stainless appliances. Relax in the expansive family room with corner gas fireplace. The living room and dining room are great for entertaining. Upstairs, four spacious bedrooms offer room to grow. The Owners suite offers his and hers closets and an updated en-suite bath. Newly installed carpeting highlights the 2nd floor bedrooms and hallway! The finished walk out basement boasts an additional full bath, gas fireplace, and room for a in a separate additional room. The large deck offers great views and overlooks the large fenced in back yard. Just minutes to Rt 8, Hartwood Acres, North Park, Schools and much more.
Contact an agent
Home facts
- Year built:2008
- Listing Id #:1706859
- Added:55 day(s) ago
- Updated:August 04, 2025 at 12:52 PM
Rooms and interior
- Bedrooms:4
- Total bathrooms:4
- Full bathrooms:3
- Half bathrooms:1
- Living area:2,640 sq. ft.
Heating and cooling
- Cooling:Central Air
- Heating:Gas
Structure and exterior
- Roof:Asphalt
- Year built:2008
- Building area:2,640 sq. ft.
- Lot area:0.3 Acres
Utilities
- Water:Public
Finances and disclosures
- Price:$524,800
- Price per sq. ft.:$198.79
- Tax amount:$7,846
New listings near 4929 Apple Ridge Drive
- Open Sat, 12 to 2pmNew
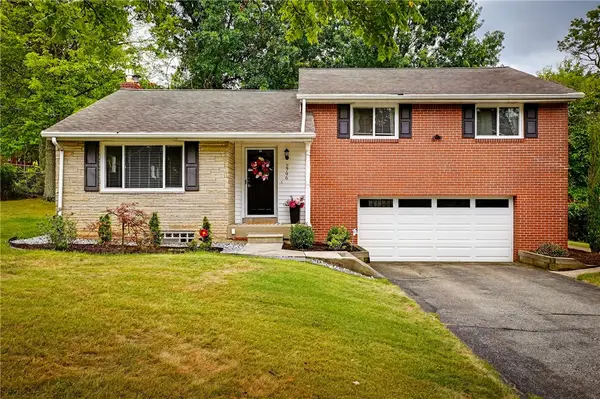 $360,000Active3 beds 2 baths1,616 sq. ft.
$360,000Active3 beds 2 baths1,616 sq. ft.2796 Clearview Rd, Hampton, PA 15101
MLS# 1716439Listed by: COLDWELL BANKER REALTY - New
 $429,900Active4 beds 3 baths1,876 sq. ft.
$429,900Active4 beds 3 baths1,876 sq. ft.4179 Wallace Rd, Hampton, PA 15101
MLS# 1715762Listed by: HOMEZU - New
 $589,900Active4 beds 4 baths2,626 sq. ft.
$589,900Active4 beds 4 baths2,626 sq. ft.2906 Talley Cavey Rd, Hampton, PA 15101
MLS# 1715745Listed by: COLDWELL BANKER REALTY - New
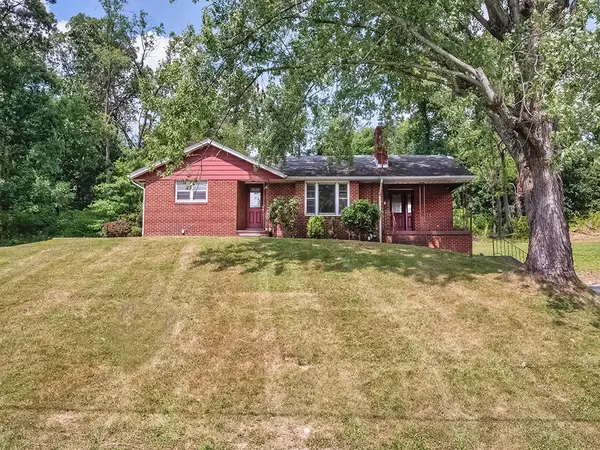 $334,900Active3 beds 2 baths1,359 sq. ft.
$334,900Active3 beds 2 baths1,359 sq. ft.2977 Chautauqua Dr, Hampton, PA 15044
MLS# 1715540Listed by: BERKSHIRE HATHAWAY THE PREFERRED REALTY - New
 $199,900Active2 beds 2 baths1,206 sq. ft.
$199,900Active2 beds 2 baths1,206 sq. ft.5066 Harvest Lane, Hampton, PA 15044
MLS# 1714932Listed by: RE/MAX REAL ESTATE SOLUTIONS - New
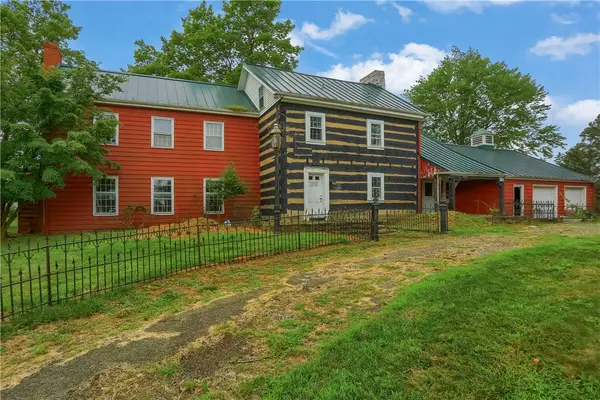 $499,900Active5 beds 4 baths3,903 sq. ft.
$499,900Active5 beds 4 baths3,903 sq. ft.5103 Chalfant Ln, Hampton, PA 15044
MLS# 1715104Listed by: KELLER WILLIAMS REALTY - Open Sun, 1 to 3pmNew
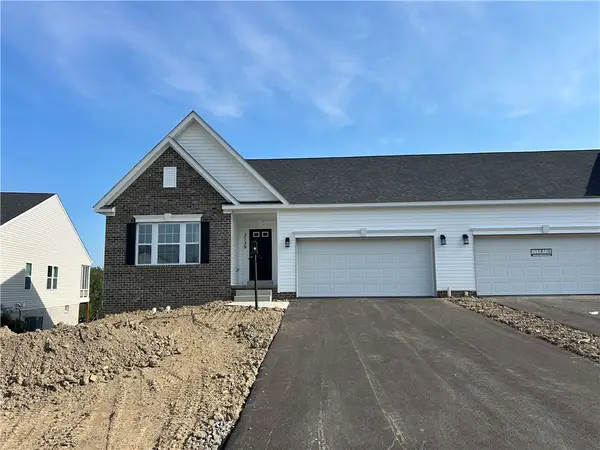 $531,005Active3 beds 3 baths2,130 sq. ft.
$531,005Active3 beds 3 baths2,130 sq. ft.2730 Marra Drive, Hampton, PA 15044
MLS# 1715459Listed by: NEW HOME STAR PENNSYLVANIA, LLC - Open Sun, 12 to 2pmNew
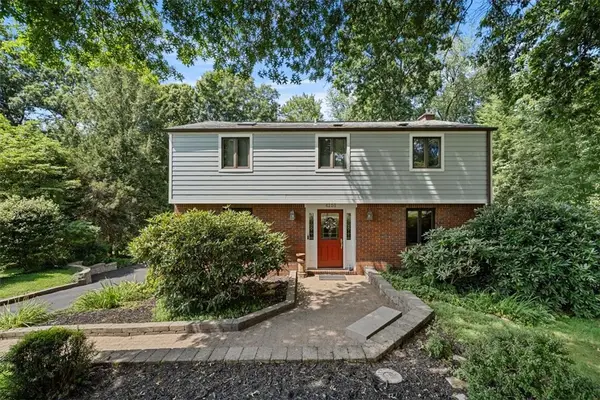 $495,000Active3 beds 2 baths2,449 sq. ft.
$495,000Active3 beds 2 baths2,449 sq. ft.4151 Timberlane Dr, Hampton, PA 15101
MLS# 1714916Listed by: ACHIEVE REALTY, INC. - New
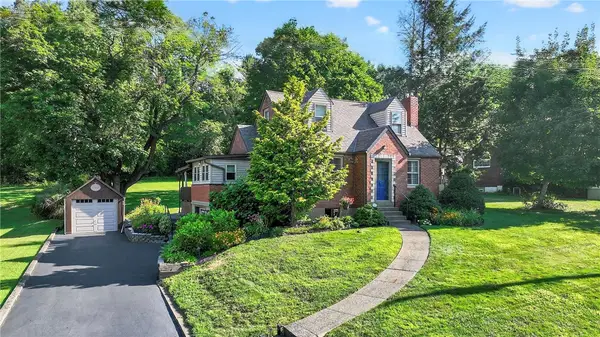 $339,000Active3 beds 2 baths1,204 sq. ft.
$339,000Active3 beds 2 baths1,204 sq. ft.2895 Grandview Dr, Hampton, PA 15101
MLS# 1714826Listed by: BERKSHIRE HATHAWAY THE PREFERRED REALTY 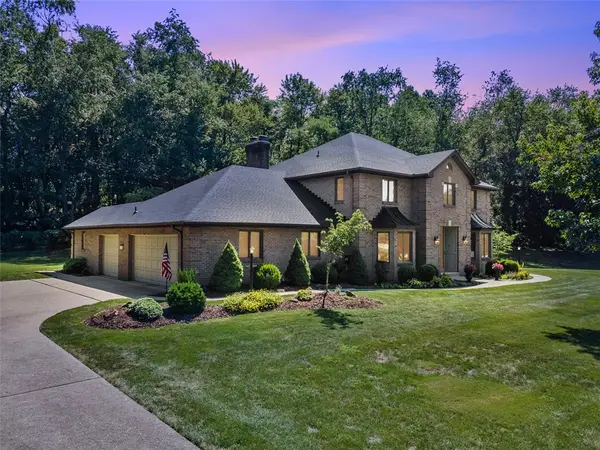 $930,000Pending4 beds 4 baths3,284 sq. ft.
$930,000Pending4 beds 4 baths3,284 sq. ft.4566 Dogwood Dr, Hampton, PA 15101
MLS# 1714961Listed by: COLDWELL BANKER REALTY
