5113 Polo Fields Dr, Hampton, PA 15044
Local realty services provided by:ERA Lechner & Associates, Inc.
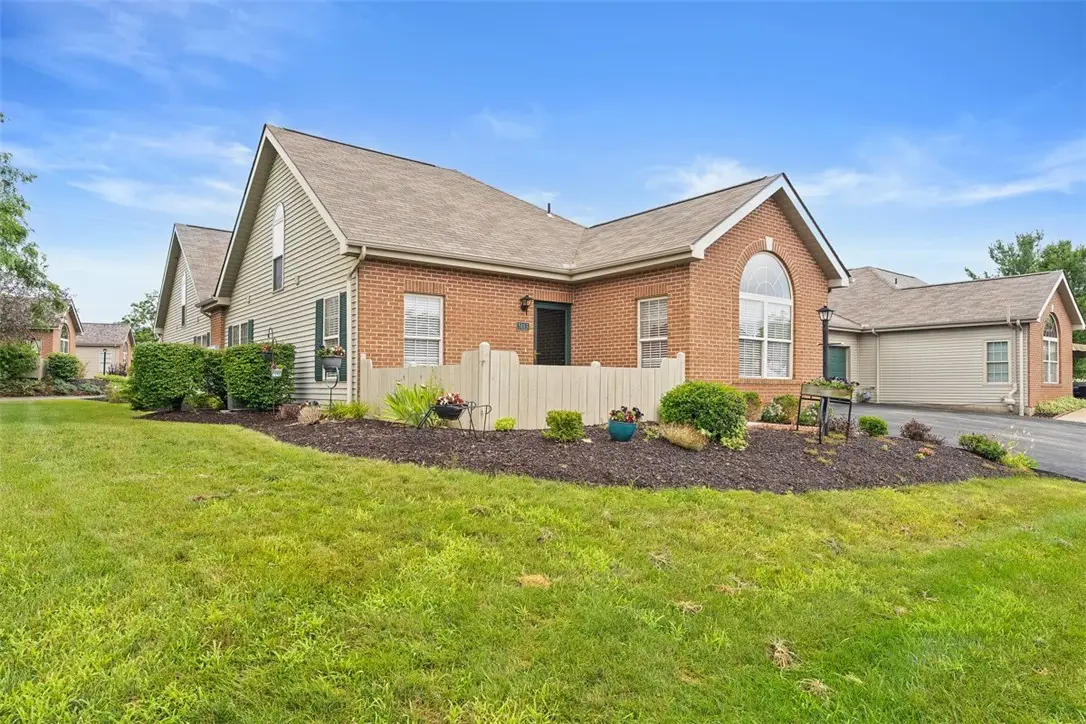
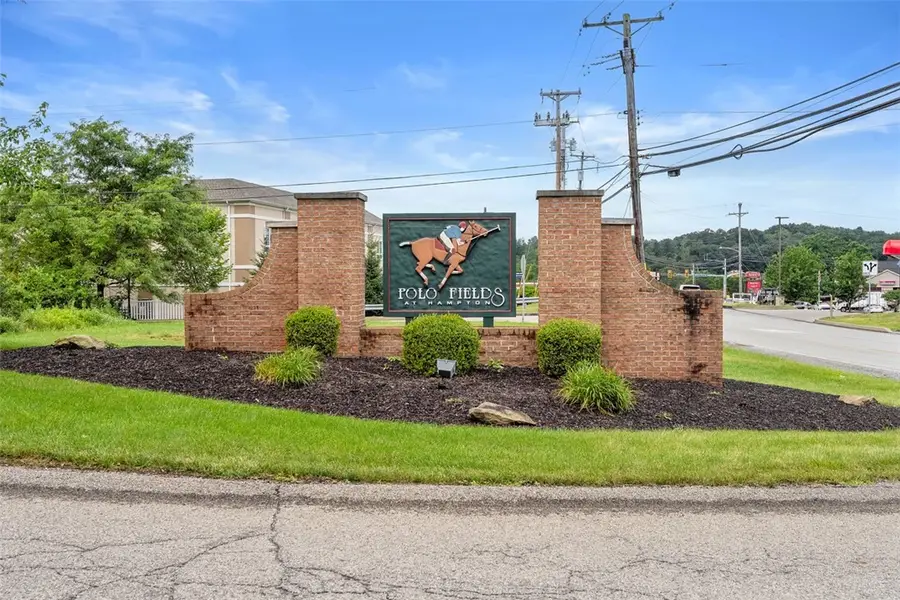
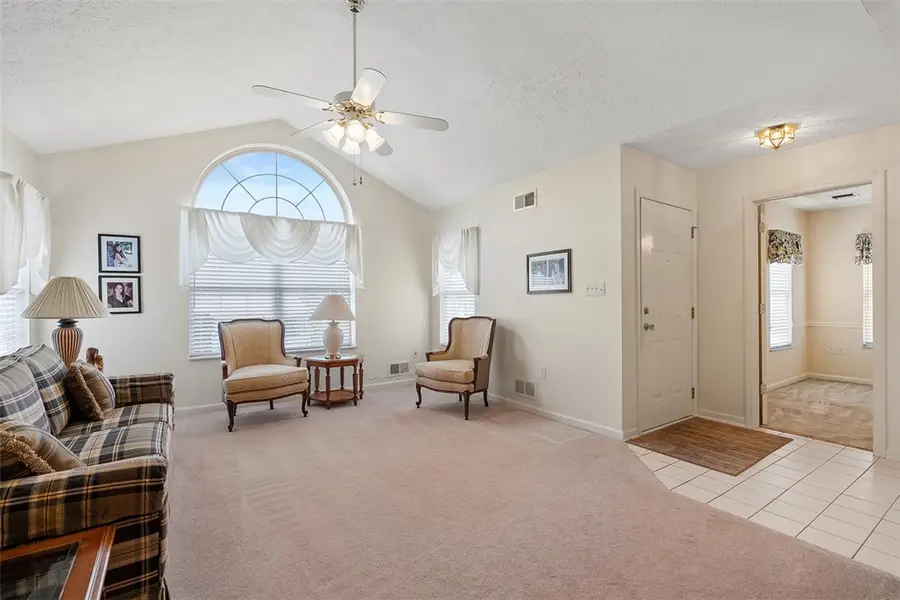
Listed by:beth danchek
Office:coldwell banker realty
MLS#:1710456
Source:PA_WPN
Price summary
- Price:$320,000
- Price per sq. ft.:$288.29
- Monthly HOA dues:$350
About this home
ENJOY EFFORTLESS ONE-LEVEL LIVING IN DESIRABLE POLO FIELDS! This exceptional home offers a spacious & functional layout designed for comfort & convenience. The main level features a primary suite with a private bath and walk in closet, a second bedroom, half bath & convenient laundry room are perfect for true one-level living! Soaring ceilings & a dramatic Palladian window welcome you into the open-concept living and dining areas, seamlessly connected to the kitchen-ideal for everyday living and entertaining. The neutral color palette and thoughtful design create a warm, inviting atmosphere throughout. Upstairs you'll find a versatile flex space with a full bath-ideal as a 3rd bedroom, guest suite, office, family Rm or gym! Additional features include a 2-car garage w/pull down attic access for extra storage. Polo Fields is a vibrant community offering a clubhouse & pool, located in Hampton Township & just minutes from RT. 8 shopping, local parks & Hartwood Acres events!
Contact an agent
Home facts
- Year built:1998
- Listing Id #:1710456
- Added:41 day(s) ago
- Updated:August 14, 2025 at 01:56 PM
Rooms and interior
- Bedrooms:3
- Total bathrooms:2
- Full bathrooms:2
- Living area:1,110 sq. ft.
Heating and cooling
- Cooling:Central Air
- Heating:Gas
Structure and exterior
- Roof:Asphalt
- Year built:1998
- Building area:1,110 sq. ft.
Utilities
- Water:Public
Finances and disclosures
- Price:$320,000
- Price per sq. ft.:$288.29
- Tax amount:$4,610
New listings near 5113 Polo Fields Dr
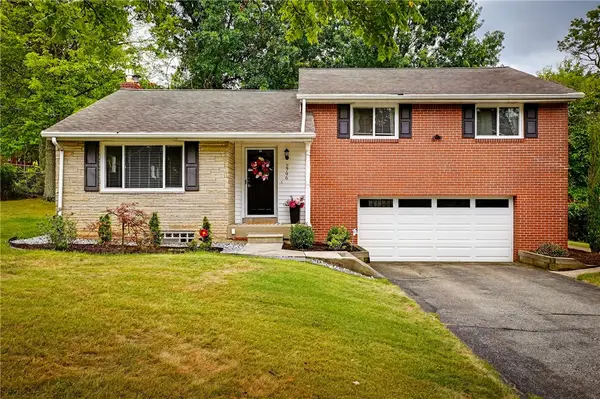 $360,000Pending3 beds 2 baths1,616 sq. ft.
$360,000Pending3 beds 2 baths1,616 sq. ft.2796 Clearview Rd, Hampton, PA 15101
MLS# 1716439Listed by: COLDWELL BANKER REALTY- New
 $429,900Active4 beds 3 baths1,876 sq. ft.
$429,900Active4 beds 3 baths1,876 sq. ft.4179 Wallace Rd, Hampton, PA 15101
MLS# 1715762Listed by: HOMEZU  $589,900Pending4 beds 4 baths2,626 sq. ft.
$589,900Pending4 beds 4 baths2,626 sq. ft.2906 Talley Cavey Rd, Hampton, PA 15101
MLS# 1715745Listed by: COLDWELL BANKER REALTY $224,900Active2 beds 2 baths1,116 sq. ft.
$224,900Active2 beds 2 baths1,116 sq. ft.5071 Harvest Ln, Hampton, PA 15044
MLS# 1715509Listed by: BERKSHIRE HATHAWAY THE PREFERRED REALTY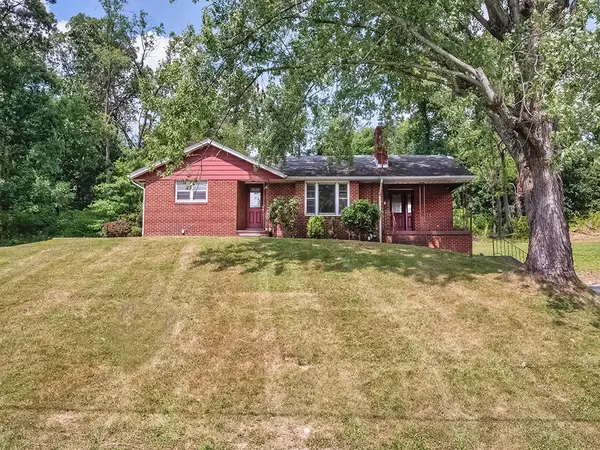 $334,900Active3 beds 2 baths1,359 sq. ft.
$334,900Active3 beds 2 baths1,359 sq. ft.2977 Chautauqua Dr, Hampton, PA 15044
MLS# 1715540Listed by: BERKSHIRE HATHAWAY THE PREFERRED REALTY $199,900Active2 beds 2 baths1,206 sq. ft.
$199,900Active2 beds 2 baths1,206 sq. ft.5066 Harvest Lane, Hampton, PA 15044
MLS# 1714932Listed by: RE/MAX REAL ESTATE SOLUTIONS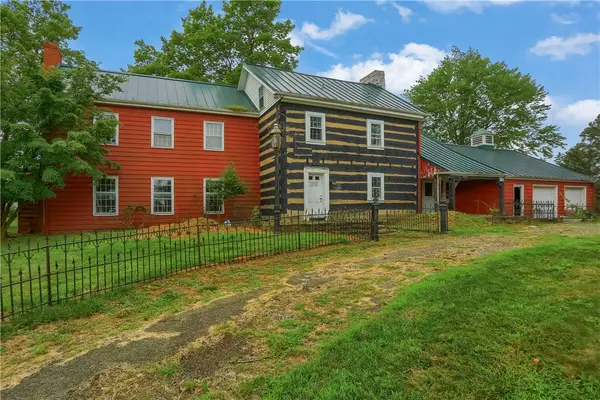 $499,900Pending5 beds 4 baths3,903 sq. ft.
$499,900Pending5 beds 4 baths3,903 sq. ft.5103 Chalfant Ln, Hampton, PA 15044
MLS# 1715104Listed by: KELLER WILLIAMS REALTY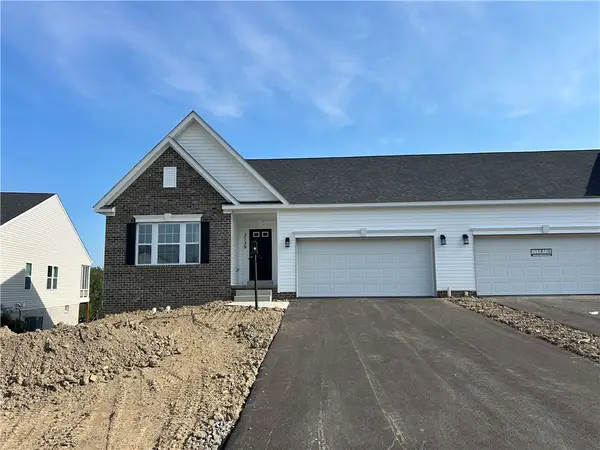 $531,005Active3 beds 3 baths2,130 sq. ft.
$531,005Active3 beds 3 baths2,130 sq. ft.2730 Marra Drive, Hampton, PA 15044
MLS# 1715459Listed by: NEW HOME STAR PENNSYLVANIA, LLC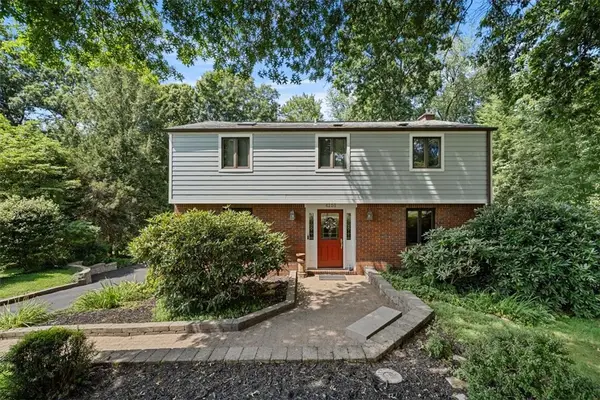 $495,000Pending3 beds 2 baths2,449 sq. ft.
$495,000Pending3 beds 2 baths2,449 sq. ft.4151 Timberlane Dr, Hampton, PA 15101
MLS# 1714916Listed by: ACHIEVE REALTY, INC.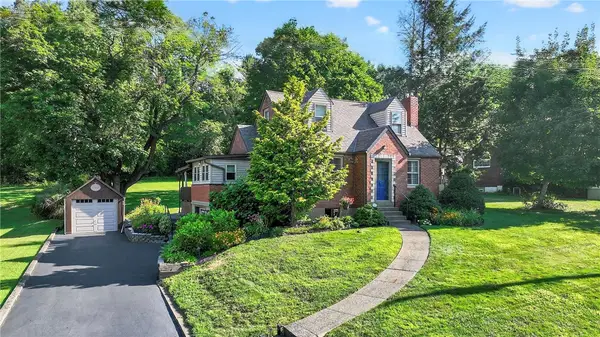 $329,000Active3 beds 2 baths1,204 sq. ft.
$329,000Active3 beds 2 baths1,204 sq. ft.2895 Grandview Dr, Hampton, PA 15101
MLS# 1714826Listed by: BERKSHIRE HATHAWAY THE PREFERRED REALTY
