2021 Fort Bevon Rd, HARLEYSVILLE, PA 19438
Local realty services provided by:ERA OakCrest Realty, Inc.



Listed by:john cornely
Office:keller williams realty group
MLS#:PAMC2146478
Source:BRIGHTMLS
Price summary
- Price:$369,900
- Price per sq. ft.:$182.76
About this home
SHOWINGS START SUNDAY, JULY 6 AT 1 PM WITH OUR PUBLIC OPEN HOUSE!
Welcome to 2021 Fort Bevon Road, a spacious and move-in ready twin home in the highly desirable Fair Hills neighborhood—just steps from the heart of Skippack Village. With over 2,000 square feet of finished living space across three levels, this home offers four bedrooms, one and a half baths, and a layout perfect for comfortable living and entertaining.
Located on quiet and charming Fort Bevon Road, the home opens to well-kept vinyl flooring and a spacious living room that flows into a central dining area and an open, airy kitchen. From the kitchen, continue into a bonus den with access to a beautiful rear yard featuring a composite deck—ideal for outdoor dining or relaxing with guests. A convenient first-floor laundry room and a well-placed powder room complete the main level.
Upstairs, you'll find three generously sized bedrooms and a full hall bath. The primary bedroom includes a large dressing area with existing plumbing—a feature commonly converted into a primary bathroom in this neighborhood. The finished third floor adds versatility and is currently set up as an office but could easily be used as a fourth bedroom, recreation room, or workspace.
Enjoy the Skippack lifestyle with walkable access to shops, dining, and community events. The seller is including a one-year home warranty through America’s Preferred Home Warranty for added peace of mind.
Check out the Zillow 3D Tour and schedule your private showing today—SHOWINGS BEGIN SUNDAY, JULY 6 AT 1 PM AT OUR PUBLIC OPEN HOUSE!
Contact an agent
Home facts
- Year built:1978
- Listing Id #:PAMC2146478
- Added:42 day(s) ago
- Updated:August 15, 2025 at 07:30 AM
Rooms and interior
- Bedrooms:4
- Total bathrooms:2
- Full bathrooms:1
- Half bathrooms:1
- Living area:2,024 sq. ft.
Heating and cooling
- Cooling:Central A/C
- Heating:Electric, Heat Pump - Electric BackUp, Hot Water
Structure and exterior
- Roof:Shingle
- Year built:1978
- Building area:2,024 sq. ft.
- Lot area:0.11 Acres
Schools
- High school:PERKIOMEN VALLEY
- Middle school:PERKIOMEN VALLEY MIDDLE SCHOOL WEST
- Elementary school:SKIPPACK
Utilities
- Water:Public
- Sewer:Public Sewer
Finances and disclosures
- Price:$369,900
- Price per sq. ft.:$182.76
- Tax amount:$4,570 (2024)
New listings near 2021 Fort Bevon Rd
- Coming Soon
 $899,900Coming Soon4 beds 3 baths
$899,900Coming Soon4 beds 3 baths433 Hoffman Rd, HARLEYSVILLE, PA 19438
MLS# PAMC2151604Listed by: LONG & FOSTER REAL ESTATE, INC. - New
 $480,000Active3 beds 3 baths2,688 sq. ft.
$480,000Active3 beds 3 baths2,688 sq. ft.305 Manor Rd, HARLEYSVILLE, PA 19438
MLS# PAMC2151688Listed by: RE/MAX LEGACY - Coming Soon
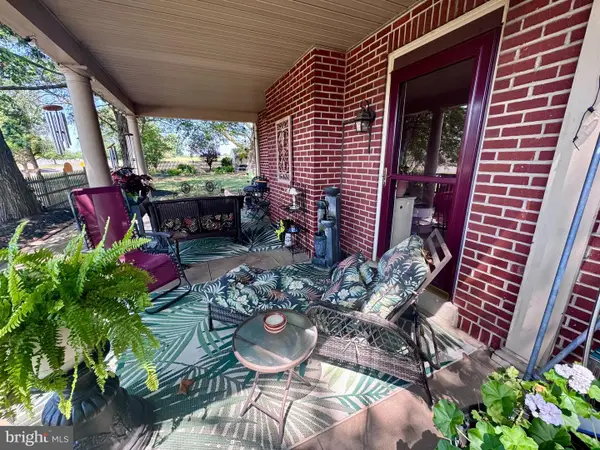 $599,000Coming Soon3 beds 2 baths
$599,000Coming Soon3 beds 2 baths339 Maple Ave #, HARLEYSVILLE, PA 19438
MLS# PAMC2151654Listed by: RE/MAX LEGACY - Open Sun, 12 to 2pmNew
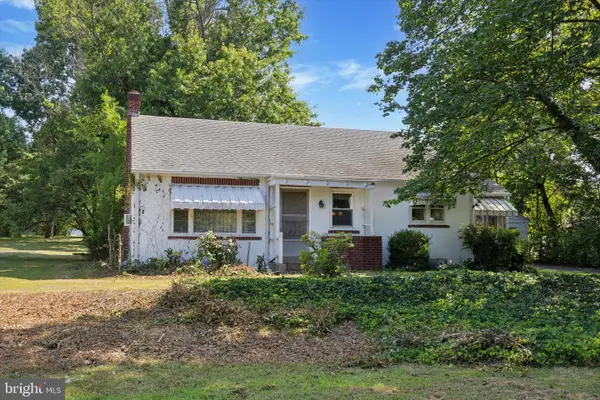 $350,000Active3 beds 1 baths1,296 sq. ft.
$350,000Active3 beds 1 baths1,296 sq. ft.154 Ruth Rd, HARLEYSVILLE, PA 19438
MLS# PAMC2151554Listed by: REAL OF PENNSYLVANIA - Coming SoonOpen Sat, 12 to 2pm
 $539,000Coming Soon4 beds 2 baths
$539,000Coming Soon4 beds 2 baths2182 Old Skippack Rd, HARLEYSVILLE, PA 19438
MLS# PAMC2151570Listed by: REALTY ONE GROUP RESTORE - COLLEGEVILLE - New
 $350,000Active2 beds 2 baths1,583 sq. ft.
$350,000Active2 beds 2 baths1,583 sq. ft.329 Pondview Dr, HARLEYSVILLE, PA 19438
MLS# PAMC2150744Listed by: COLDWELL BANKER REALTY - New
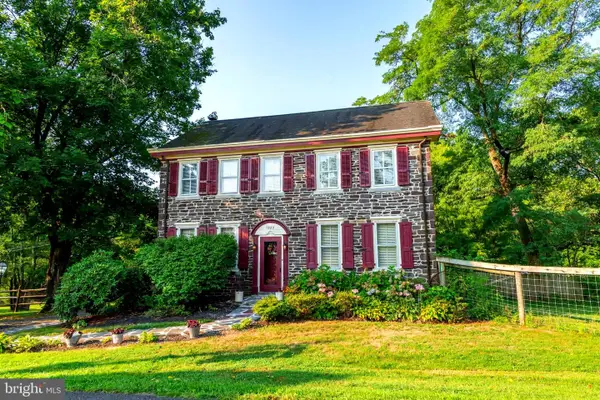 $794,900Active4 beds 3 baths2,750 sq. ft.
$794,900Active4 beds 3 baths2,750 sq. ft.1323 Old Sumneytown Pike, HARLEYSVILLE, PA 19438
MLS# PAMC2150352Listed by: COLDWELL BANKER HEARTHSIDE - New
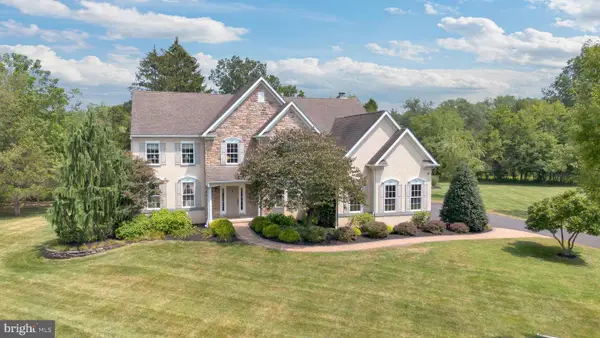 $995,000Active4 beds 4 baths6,294 sq. ft.
$995,000Active4 beds 4 baths6,294 sq. ft.2785 Hedrick Rd, HARLEYSVILLE, PA 19438
MLS# PAMC2150284Listed by: COLDWELL BANKER HEARTHSIDE REALTORS-COLLEGEVILLE 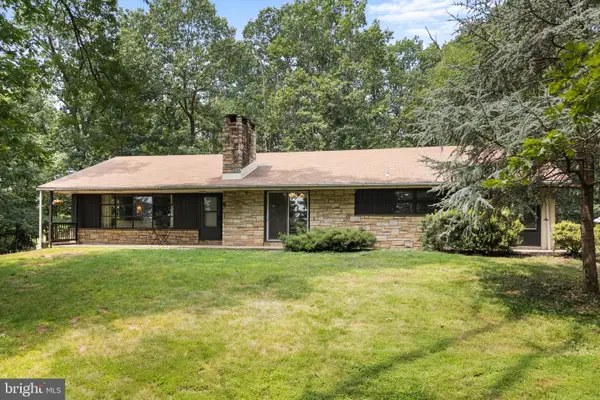 $536,000Pending4 beds 2 baths2,454 sq. ft.
$536,000Pending4 beds 2 baths2,454 sq. ft.202 Yoder Rd, HARLEYSVILLE, PA 19438
MLS# PAMC2150308Listed by: EXP REALTY, LLC- New
 $400,000Active3 beds 3 baths1,744 sq. ft.
$400,000Active3 beds 3 baths1,744 sq. ft.3884 Ashland Dr #c-2, HARLEYSVILLE, PA 19438
MLS# PAMC2150028Listed by: COMPASS PENNSYLVANIA, LLC
