405 Hoffman Rd, HARLEYSVILLE, PA 19438
Local realty services provided by:O'BRIEN REALTY ERA POWERED



405 Hoffman Rd,HARLEYSVILLE, PA 19438
$1,099,900
- 4 Beds
- 4 Baths
- 6,680 sq. ft.
- Single family
- Pending
Listed by:tina a guerrieri
Office:re/max central - blue bell
MLS#:PAMC2143912
Source:BRIGHTMLS
Price summary
- Price:$1,099,900
- Price per sq. ft.:$164.66
About this home
Spectacular custom-built luxury home nestled in exclusive Lederach Golf Club was built by prestigious Craftmark home builder, known for a showcasing a variety of estate homes spanning across vibrant communities throughout VA, DC, MD, & PA! Craftmark's commitment to superior craftsmanship, blending innovative design with high-end finishes, is showcased in the stunning architecture, meticulous finishes, and artisanal millwork of this stately brick-front Colonial with stone accents. Beautiful curb appeal...with professionally manicured grounds and arched front portico surrounded by captivating fieldstone, harmonizing natural aesthetics with a rustic, inviting appeal. New Roof, dual-zoned HVAC system, water heater installed 2020...the list is endless! The breath-taking, 2-story foyer showcases a dramatic spiraling staircase, exquisite chandelier, glistening hardwood floors, front door with arched transom window and sidelights, and curved walls. The awe-inspiring great room boasts a floor-to-ceiling soaring wall of windows, gas fireplace with marble surround and hearth, glistening hardwood floors, and stunning rain garden views of the golf course ( not in a landing zone so you won't get pelted by golf balls!) The epicurean kitchen is well-equipped for a culinary artist, complete with maple glazed 42" antique white cabinets, premium high gloss granite countertops, stainless steel appliances, oversized island with six burner JennAir downdraft equipped gas stove & griddle, glass cabinetry, recessed lighting, and real hardwood floors. The sundrenched solarium breakfast room is accented by a wall of boxed-out trim windows, creating more visual texture and depth as you enjoy the views of the 17th fairway! Enjoy your private backyard oasis with a glass of wine on your spacious EP Henry patio! The grand dining room is highlighted by arched entrance way, elaborate chandelier with embellished medallion, elegant chair rail , and sophisticated crown molding. The formal living room boasts huge arched entranceway, bay window, recessed lighting, plush carpeting, and designer paint. The private office/study can be used as a library and has double doors, crown molding, soft carpets, and custom paint. Don't forget convenient first floor laundry room! The palatial primary suite is unrivaled, with French doors, vaulted ceilings, opulent tiered chandelier, two huge walk-in closets, lavish sitting room with columns, gleaming hardwood floors, and a luxurious en-suite bathroom with free-standing soaking tub , cathedral vaulted ceilings, oversized shower with Blanco Orion Marble Mosaic, wide-plank Andover tile flooring, water closet, brushed gold fixtures, designer sconces, and wainscoting! The Princess suite boasts a full bathroom, huge walk-in closet, plush carpeting, and built-in desk & shelving! The two additional bedrooms on the right of the home feature plush wall-to-wall carpeting, large walk-in closets, bright windows, and a Jack-n-Jill bathroom. The daylight, walk-out basement has an enormous theater/media room with surround sound wiring & custom lighting, game room with Triversa floors, gym, massive storage room, custom built-in shelving , recessed lighting, and roughed-in plumbing for a bathroom! Sump pump with hydraulic backup, exterior lighting, security system, oversized two-car garage, expanded driveway, previous stucco inspection and repair receipts available... maintenance free for your peace of mind!
Contact an agent
Home facts
- Year built:2005
- Listing Id #:PAMC2143912
- Added:62 day(s) ago
- Updated:August 15, 2025 at 07:30 AM
Rooms and interior
- Bedrooms:4
- Total bathrooms:4
- Full bathrooms:3
- Half bathrooms:1
- Living area:6,680 sq. ft.
Heating and cooling
- Cooling:Central A/C
- Heating:Forced Air, Propane - Owned
Structure and exterior
- Roof:Architectural Shingle
- Year built:2005
- Building area:6,680 sq. ft.
- Lot area:0.38 Acres
Schools
- High school:SOUDERTON AREA SENIOR
Utilities
- Water:Public
- Sewer:Public Sewer
Finances and disclosures
- Price:$1,099,900
- Price per sq. ft.:$164.66
- Tax amount:$14,716 (2025)
New listings near 405 Hoffman Rd
- Coming Soon
 $899,900Coming Soon4 beds 3 baths
$899,900Coming Soon4 beds 3 baths433 Hoffman Rd, HARLEYSVILLE, PA 19438
MLS# PAMC2151604Listed by: LONG & FOSTER REAL ESTATE, INC. - New
 $480,000Active3 beds 3 baths2,688 sq. ft.
$480,000Active3 beds 3 baths2,688 sq. ft.305 Manor Rd, HARLEYSVILLE, PA 19438
MLS# PAMC2151688Listed by: RE/MAX LEGACY - Coming Soon
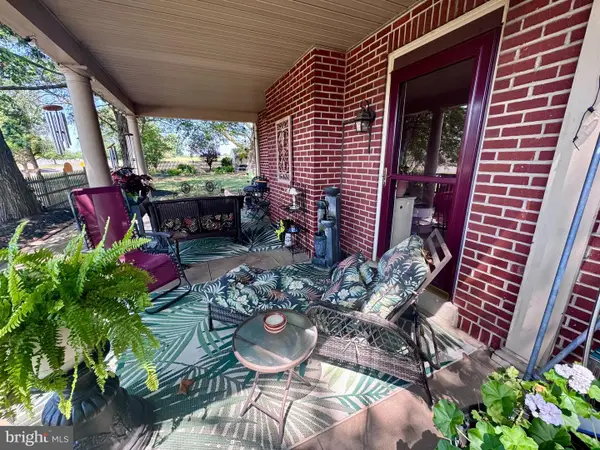 $599,000Coming Soon3 beds 2 baths
$599,000Coming Soon3 beds 2 baths339 Maple Ave #, HARLEYSVILLE, PA 19438
MLS# PAMC2151654Listed by: RE/MAX LEGACY - Open Sun, 12 to 2pmNew
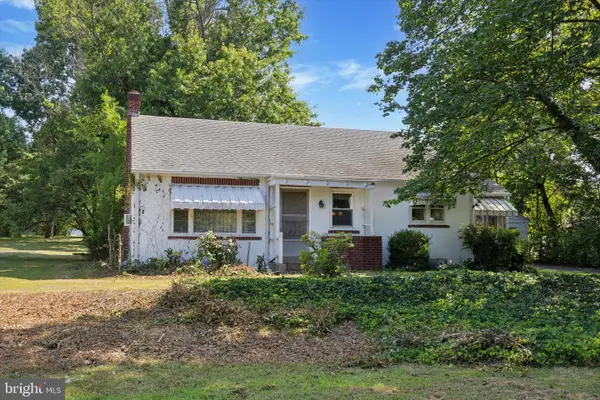 $350,000Active3 beds 1 baths1,296 sq. ft.
$350,000Active3 beds 1 baths1,296 sq. ft.154 Ruth Rd, HARLEYSVILLE, PA 19438
MLS# PAMC2151554Listed by: REAL OF PENNSYLVANIA - Coming SoonOpen Sat, 12 to 2pm
 $539,000Coming Soon4 beds 2 baths
$539,000Coming Soon4 beds 2 baths2182 Old Skippack Rd, HARLEYSVILLE, PA 19438
MLS# PAMC2151570Listed by: REALTY ONE GROUP RESTORE - COLLEGEVILLE - New
 $350,000Active2 beds 2 baths1,583 sq. ft.
$350,000Active2 beds 2 baths1,583 sq. ft.329 Pondview Dr, HARLEYSVILLE, PA 19438
MLS# PAMC2150744Listed by: COLDWELL BANKER REALTY - New
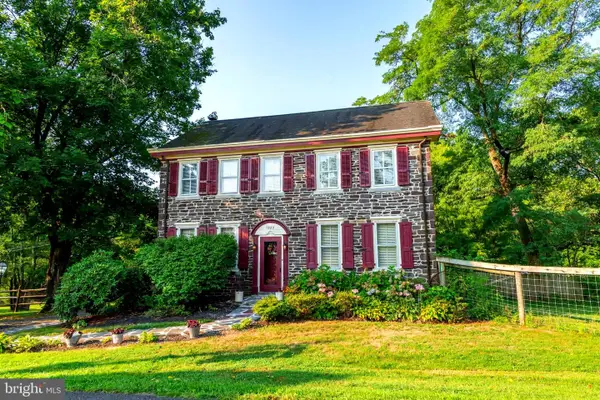 $794,900Active4 beds 3 baths2,750 sq. ft.
$794,900Active4 beds 3 baths2,750 sq. ft.1323 Old Sumneytown Pike, HARLEYSVILLE, PA 19438
MLS# PAMC2150352Listed by: COLDWELL BANKER HEARTHSIDE - New
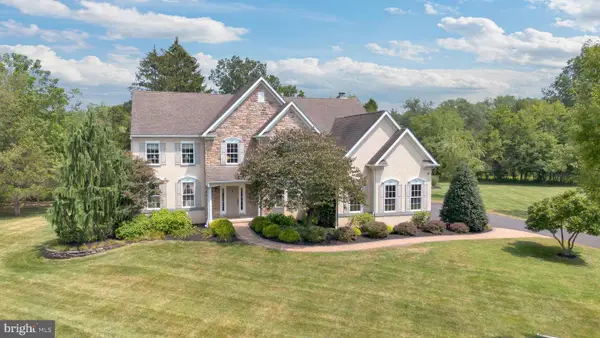 $995,000Active4 beds 4 baths6,294 sq. ft.
$995,000Active4 beds 4 baths6,294 sq. ft.2785 Hedrick Rd, HARLEYSVILLE, PA 19438
MLS# PAMC2150284Listed by: COLDWELL BANKER HEARTHSIDE REALTORS-COLLEGEVILLE 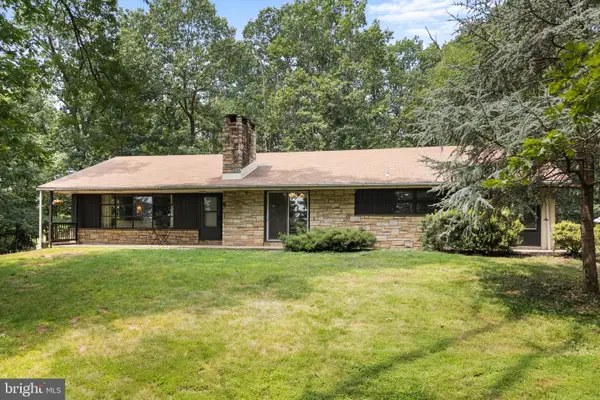 $536,000Pending4 beds 2 baths2,454 sq. ft.
$536,000Pending4 beds 2 baths2,454 sq. ft.202 Yoder Rd, HARLEYSVILLE, PA 19438
MLS# PAMC2150308Listed by: EXP REALTY, LLC- New
 $400,000Active3 beds 3 baths1,744 sq. ft.
$400,000Active3 beds 3 baths1,744 sq. ft.3884 Ashland Dr #c-2, HARLEYSVILLE, PA 19438
MLS# PAMC2150028Listed by: COMPASS PENNSYLVANIA, LLC
