430 Asha Way, HARLEYSVILLE, PA 19438
Local realty services provided by:ERA Byrne Realty
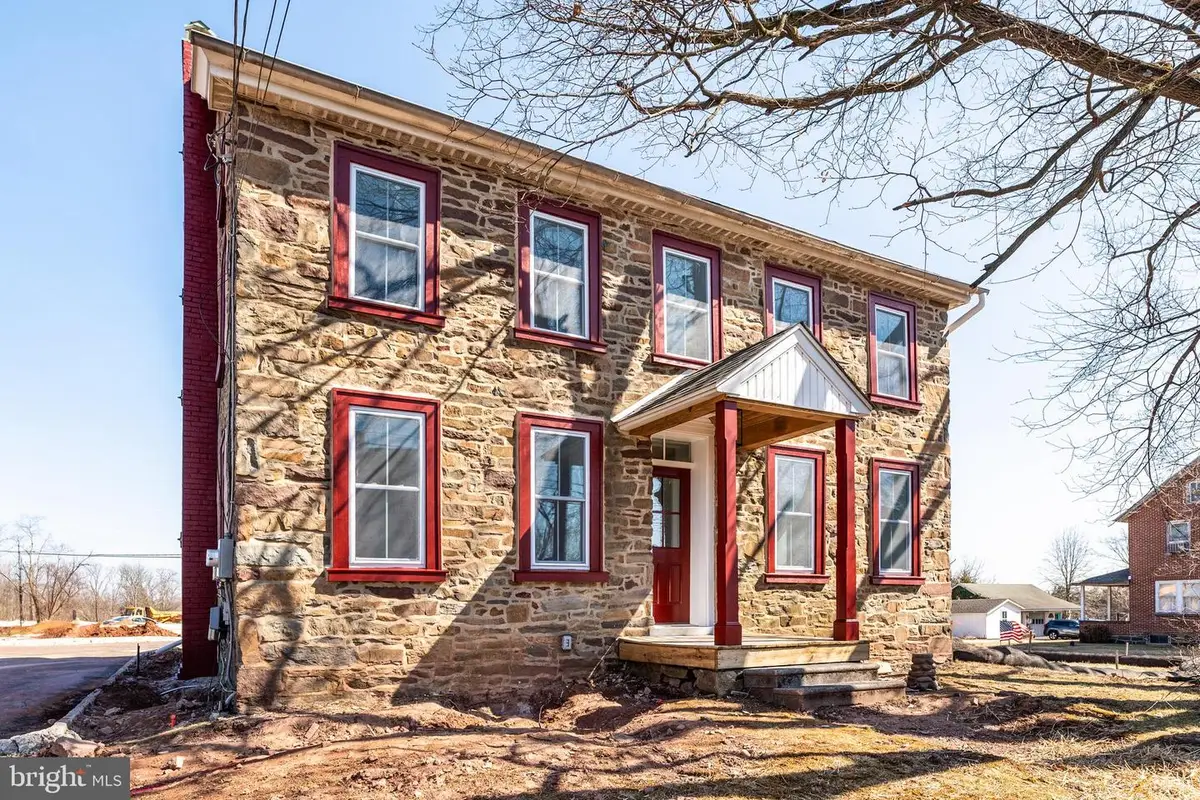
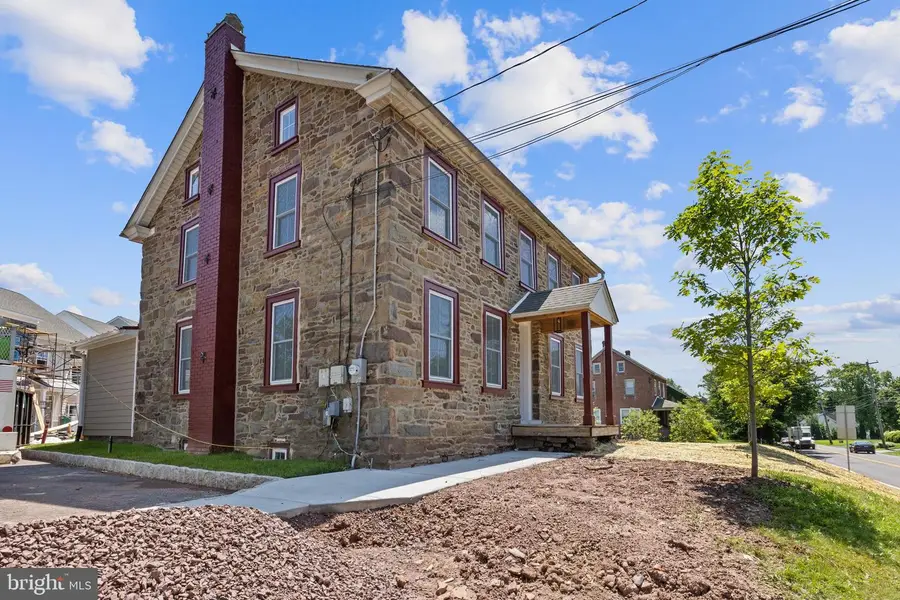
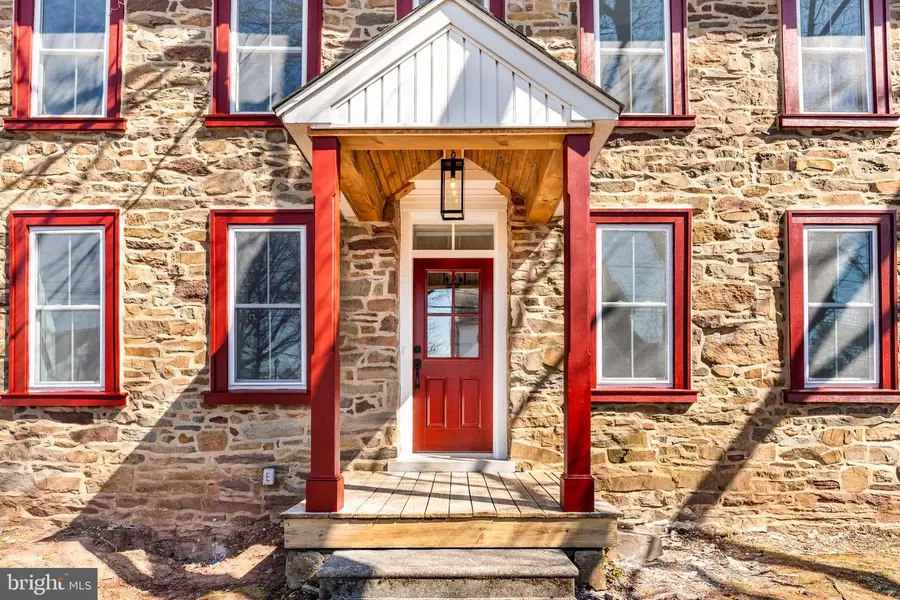
430 Asha Way,HARLEYSVILLE, PA 19438
$624,900
- 4 Beds
- 3 Baths
- 2,800 sq. ft.
- Single family
- Active
Listed by:noele stinson
Office:coldwell banker realty
MLS#:PAMC2143372
Source:BRIGHTMLS
Price summary
- Price:$624,900
- Price per sq. ft.:$223.18
- Monthly HOA dues:$145
About this home
This thoughtfully designed 4-bedroom, 2.5-bathroom stone farmhouse features an inviting open-concept layout, ideal for both family living and entertaining. The first floor welcomes you with a mudroom complete with built-in cubbies, perfect for organizing your everyday essentials. A flexible space with beautiful glass French doors provides the ideal settling for an office, playroom, or whatever suits our lifestyle. The first floor also includes a convenient powder room, adding to the home's functionality. The heart of the home is the spacious kitchen, which boasts stainless steel appliances and plenty of counter space, making it an ideal space for cooking and gathering. The flows seamlessly into the living and dining areas, creating an open, airy atmosphere. Throughout the home, deep windows sills add character and charm, enhancing the home's timeless appeal.
The tranquil primary features a private en-suite bathroom for added comfort and convenience. You'll find three additional bedrooms offering ample closet space, providing plenty of room for family, guests or a home office.
Outside your door, Laderach village offers an unbeatable location. Explore local shops, dining spots, and scenic parks, like Bay Pony Inn, Mojo yoga and Wawa Park. The Lederach Golf Club is perfect for golf enthusiasts, and outdoor lovers will enjoy the many parks and trials in the area. With easy access to major transportation routes, Lederach Village combines the best of suburban convenience with a tight-knit community atmosphere. Don't miss the opportunity to make this charming home your own .
Contact an agent
Home facts
- Year built:2025
- Listing Id #:PAMC2143372
- Added:70 day(s) ago
- Updated:August 15, 2025 at 01:53 PM
Rooms and interior
- Bedrooms:4
- Total bathrooms:3
- Full bathrooms:2
- Half bathrooms:1
- Living area:2,800 sq. ft.
Heating and cooling
- Cooling:Central A/C
- Heating:Electric, Forced Air
Structure and exterior
- Year built:2025
- Building area:2,800 sq. ft.
Utilities
- Water:Public
- Sewer:Public Sewer
Finances and disclosures
- Price:$624,900
- Price per sq. ft.:$223.18
New listings near 430 Asha Way
- Coming Soon
 $899,900Coming Soon4 beds 3 baths
$899,900Coming Soon4 beds 3 baths433 Hoffman Rd, HARLEYSVILLE, PA 19438
MLS# PAMC2151604Listed by: LONG & FOSTER REAL ESTATE, INC. - New
 $480,000Active3 beds 3 baths2,688 sq. ft.
$480,000Active3 beds 3 baths2,688 sq. ft.305 Manor Rd, HARLEYSVILLE, PA 19438
MLS# PAMC2151688Listed by: RE/MAX LEGACY - Coming Soon
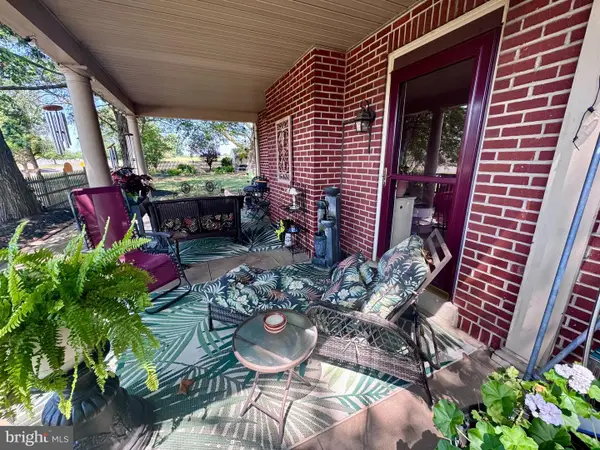 $599,000Coming Soon3 beds 2 baths
$599,000Coming Soon3 beds 2 baths339 Maple Ave #, HARLEYSVILLE, PA 19438
MLS# PAMC2151654Listed by: RE/MAX LEGACY - Open Sun, 12 to 2pmNew
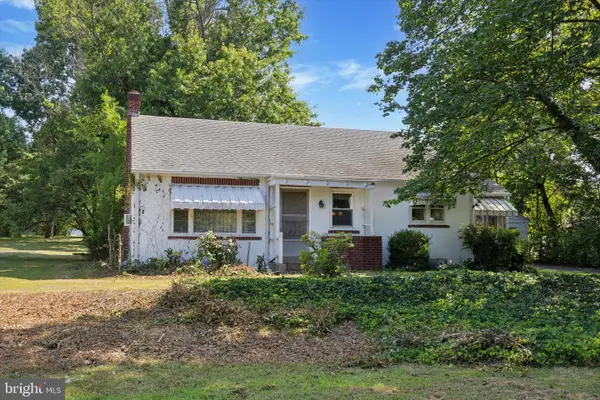 $350,000Active3 beds 1 baths1,296 sq. ft.
$350,000Active3 beds 1 baths1,296 sq. ft.154 Ruth Rd, HARLEYSVILLE, PA 19438
MLS# PAMC2151554Listed by: REAL OF PENNSYLVANIA - Coming SoonOpen Sat, 12 to 2pm
 $539,000Coming Soon4 beds 2 baths
$539,000Coming Soon4 beds 2 baths2182 Old Skippack Rd, HARLEYSVILLE, PA 19438
MLS# PAMC2151570Listed by: REALTY ONE GROUP RESTORE - COLLEGEVILLE - New
 $350,000Active2 beds 2 baths1,583 sq. ft.
$350,000Active2 beds 2 baths1,583 sq. ft.329 Pondview Dr, HARLEYSVILLE, PA 19438
MLS# PAMC2150744Listed by: COLDWELL BANKER REALTY - New
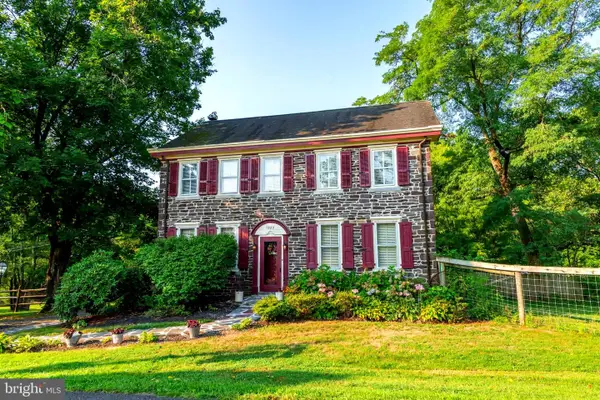 $794,900Active4 beds 3 baths2,750 sq. ft.
$794,900Active4 beds 3 baths2,750 sq. ft.1323 Old Sumneytown Pike, HARLEYSVILLE, PA 19438
MLS# PAMC2150352Listed by: COLDWELL BANKER HEARTHSIDE - New
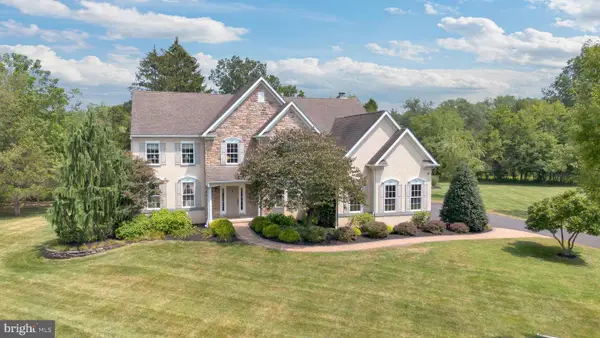 $995,000Active4 beds 4 baths6,294 sq. ft.
$995,000Active4 beds 4 baths6,294 sq. ft.2785 Hedrick Rd, HARLEYSVILLE, PA 19438
MLS# PAMC2150284Listed by: COLDWELL BANKER HEARTHSIDE REALTORS-COLLEGEVILLE 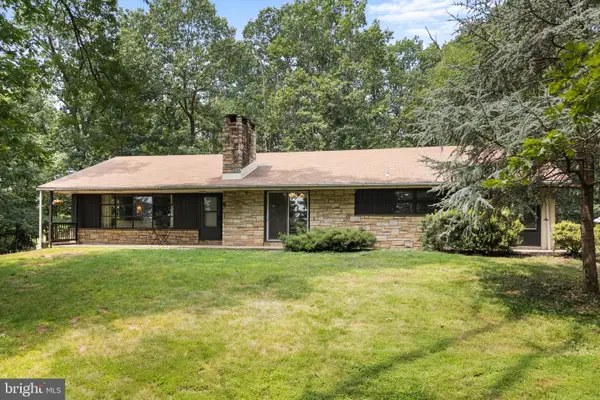 $536,000Pending4 beds 2 baths2,454 sq. ft.
$536,000Pending4 beds 2 baths2,454 sq. ft.202 Yoder Rd, HARLEYSVILLE, PA 19438
MLS# PAMC2150308Listed by: EXP REALTY, LLC- New
 $400,000Active3 beds 3 baths1,744 sq. ft.
$400,000Active3 beds 3 baths1,744 sq. ft.3884 Ashland Dr #c-2, HARLEYSVILLE, PA 19438
MLS# PAMC2150028Listed by: COMPASS PENNSYLVANIA, LLC
