457 Penn Oak Ct, HARLEYSVILLE, PA 19438
Local realty services provided by:ERA Valley Realty
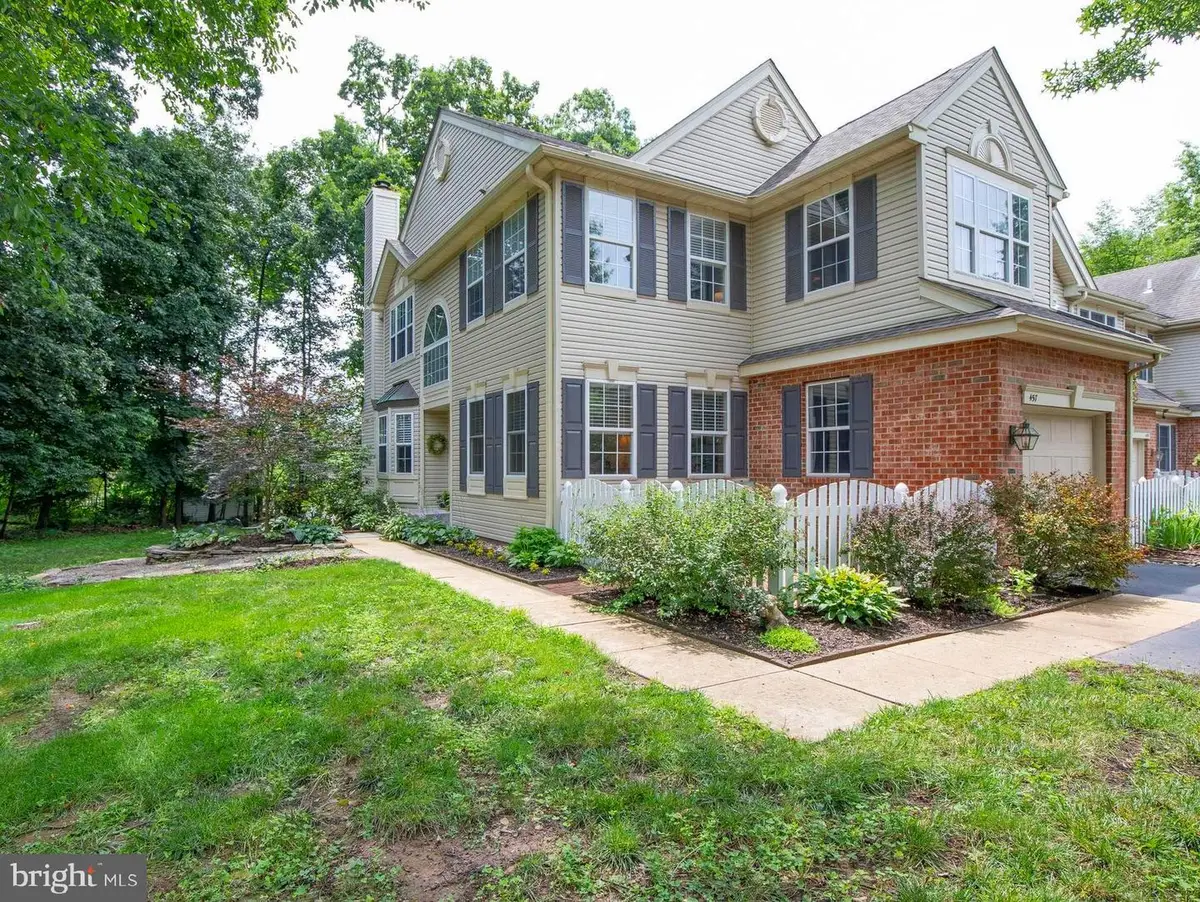

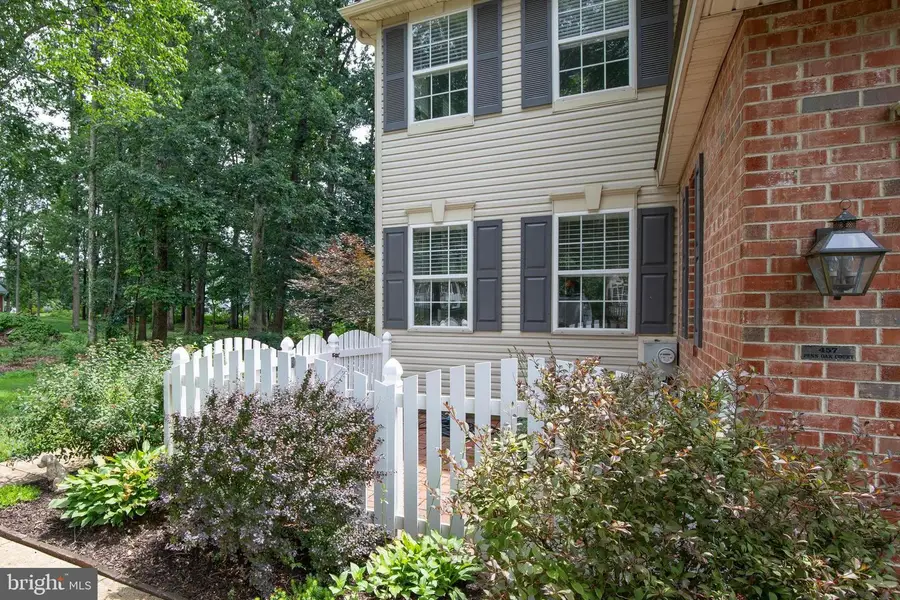
457 Penn Oak Ct,HARLEYSVILLE, PA 19438
$485,000
- 3 Beds
- 3 Baths
- 2,300 sq. ft.
- Townhouse
- Pending
Listed by:sherri l. belfus kracht
Office:class-harlan real estate, llc.
MLS#:PAMC2146132
Source:BRIGHTMLS
Price summary
- Price:$485,000
- Price per sq. ft.:$210.87
- Monthly HOA dues:$153
About this home
Welcome to Penn Oak Manor, a secluded and much loved enclave of 20 homes built by WB Homes, located next to a township park and walking trail, all surrounded by trees. You will see the pride of ownership in this extremely well maintained home. Craving an open floor plan but still want cozy? You’ll love this home! Enter into a two story foyer with hardwood flooring, which carries throughout most of the first floor. A formal living room is on the right, which also sets up nicely as an office or playroom, and a dining room is on the left. The kitchen is the heart of the home and offers plenty of honed quartzite countertops and cabinetry, gas cooking, stainless appliances as well as a breakfast bar. The family room, adjacent to the kitchen, has a gas fireplace and plenty of windows for abundant natural light. An additional sunroom with a double door entrance from the family room, just beckons for you to come and sit with your morning coffee and watch nature's outdoor activities unfold! A half bath is tucked away near the garage entrance on this main floor. Traveling up to the second floor, you’ll find an incredible primary suite with a sitting area and tray ceiling, a recently updated primary bath and a well organized large walk-in closet. Bedrooms two and three are roomy and comfortable with double door closets, multiple windows allowing in lots of sunshine and share a recently refreshed hall bath. The second floor laundry makes laundry day a breeze! Headed back down to the basement, you’ll find a mostly finished basement, large enough to have areas for gym equipment, a play area, TV watching or game playing. There’s also a utility room with built-in shelving and a workbench. Outside you'll fall in love with the simply elegant landscaping as well as the extensive hardscaping that's been done to the property. Meander down the path to the backyard oasis set up with adirondack chairs and a fire pit and roast some marshmallows! Conveniently located near the turnpike, commuter roads, groceries and shopping. Souderton School District. Don’t miss this one!
Contact an agent
Home facts
- Year built:1993
- Listing Id #:PAMC2146132
- Added:43 day(s) ago
- Updated:August 15, 2025 at 07:30 AM
Rooms and interior
- Bedrooms:3
- Total bathrooms:3
- Full bathrooms:2
- Half bathrooms:1
- Living area:2,300 sq. ft.
Heating and cooling
- Cooling:Central A/C
- Heating:Forced Air, Natural Gas
Structure and exterior
- Year built:1993
- Building area:2,300 sq. ft.
- Lot area:0.16 Acres
Schools
- High school:SOUDERTON AREA SENIOR
- Middle school:INDIAN VALLEY
- Elementary school:OAK RIDGE
Utilities
- Water:Public
- Sewer:Public Sewer
Finances and disclosures
- Price:$485,000
- Price per sq. ft.:$210.87
- Tax amount:$7,030 (2024)
New listings near 457 Penn Oak Ct
- Coming Soon
 $899,900Coming Soon4 beds 3 baths
$899,900Coming Soon4 beds 3 baths433 Hoffman Rd, HARLEYSVILLE, PA 19438
MLS# PAMC2151604Listed by: LONG & FOSTER REAL ESTATE, INC. - New
 $480,000Active3 beds 3 baths2,688 sq. ft.
$480,000Active3 beds 3 baths2,688 sq. ft.305 Manor Rd, HARLEYSVILLE, PA 19438
MLS# PAMC2151688Listed by: RE/MAX LEGACY - Coming Soon
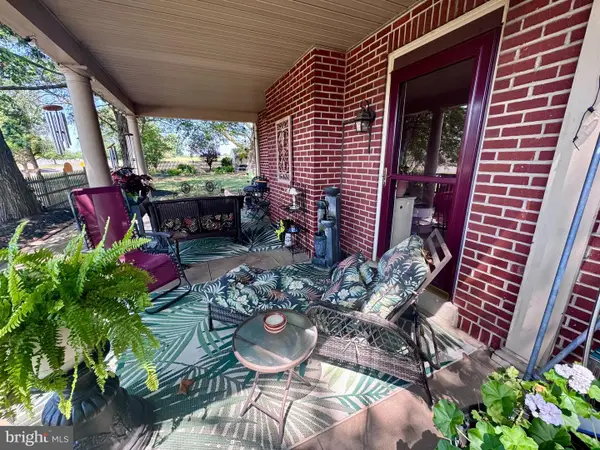 $599,000Coming Soon3 beds 2 baths
$599,000Coming Soon3 beds 2 baths339 Maple Ave #, HARLEYSVILLE, PA 19438
MLS# PAMC2151654Listed by: RE/MAX LEGACY - Open Sun, 12 to 2pmNew
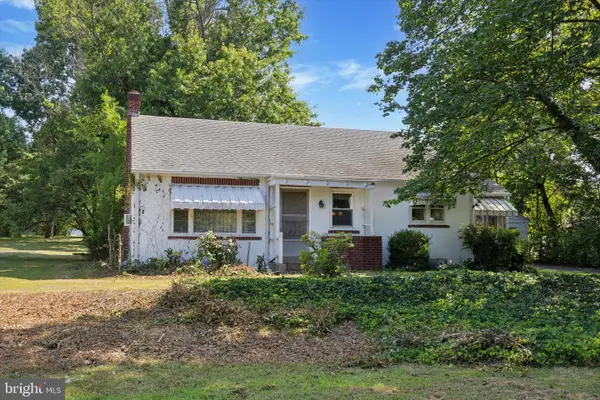 $350,000Active3 beds 1 baths1,296 sq. ft.
$350,000Active3 beds 1 baths1,296 sq. ft.154 Ruth Rd, HARLEYSVILLE, PA 19438
MLS# PAMC2151554Listed by: REAL OF PENNSYLVANIA - Coming SoonOpen Sat, 12 to 2pm
 $539,000Coming Soon4 beds 2 baths
$539,000Coming Soon4 beds 2 baths2182 Old Skippack Rd, HARLEYSVILLE, PA 19438
MLS# PAMC2151570Listed by: REALTY ONE GROUP RESTORE - COLLEGEVILLE - New
 $350,000Active2 beds 2 baths1,583 sq. ft.
$350,000Active2 beds 2 baths1,583 sq. ft.329 Pondview Dr, HARLEYSVILLE, PA 19438
MLS# PAMC2150744Listed by: COLDWELL BANKER REALTY - New
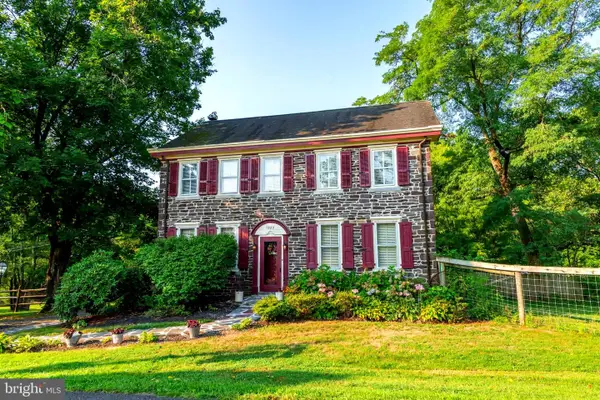 $794,900Active4 beds 3 baths2,750 sq. ft.
$794,900Active4 beds 3 baths2,750 sq. ft.1323 Old Sumneytown Pike, HARLEYSVILLE, PA 19438
MLS# PAMC2150352Listed by: COLDWELL BANKER HEARTHSIDE - New
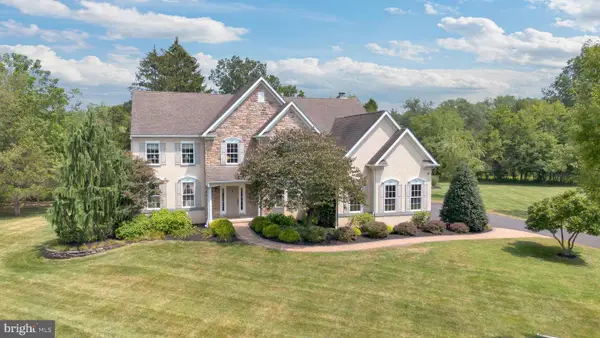 $995,000Active4 beds 4 baths6,294 sq. ft.
$995,000Active4 beds 4 baths6,294 sq. ft.2785 Hedrick Rd, HARLEYSVILLE, PA 19438
MLS# PAMC2150284Listed by: COLDWELL BANKER HEARTHSIDE REALTORS-COLLEGEVILLE 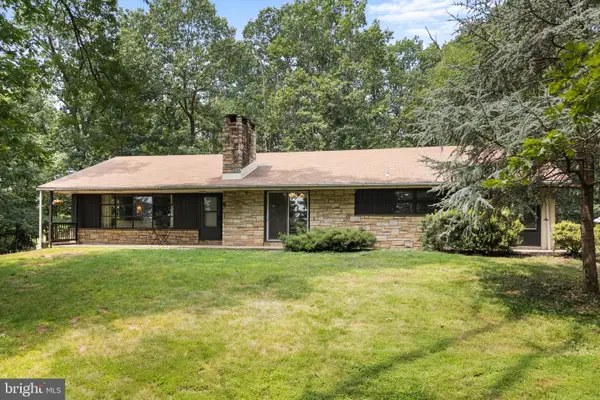 $536,000Pending4 beds 2 baths2,454 sq. ft.
$536,000Pending4 beds 2 baths2,454 sq. ft.202 Yoder Rd, HARLEYSVILLE, PA 19438
MLS# PAMC2150308Listed by: EXP REALTY, LLC- New
 $400,000Active3 beds 3 baths1,744 sq. ft.
$400,000Active3 beds 3 baths1,744 sq. ft.3884 Ashland Dr #c-2, HARLEYSVILLE, PA 19438
MLS# PAMC2150028Listed by: COMPASS PENNSYLVANIA, LLC
