460 Indian Crest Dr, HARLEYSVILLE, PA 19438
Local realty services provided by:ERA Liberty Realty
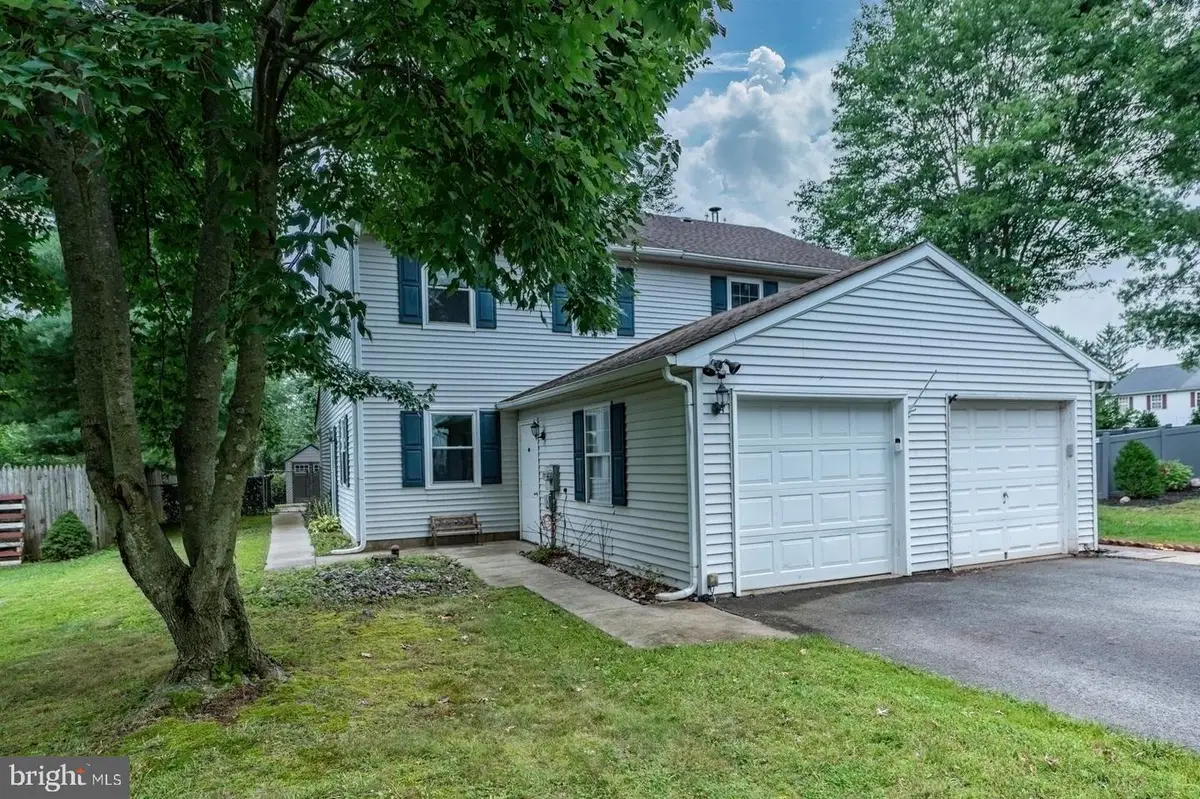
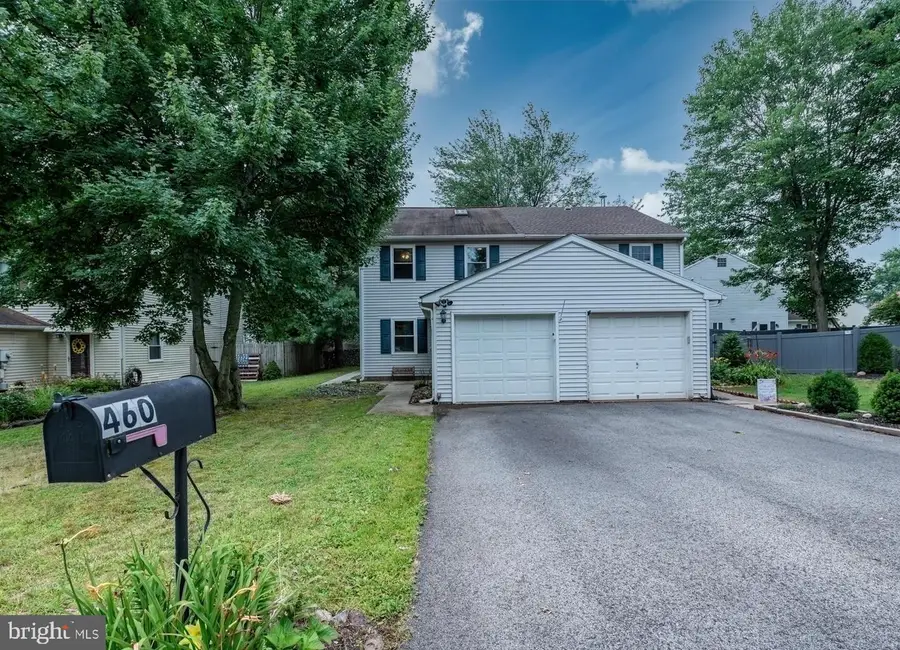
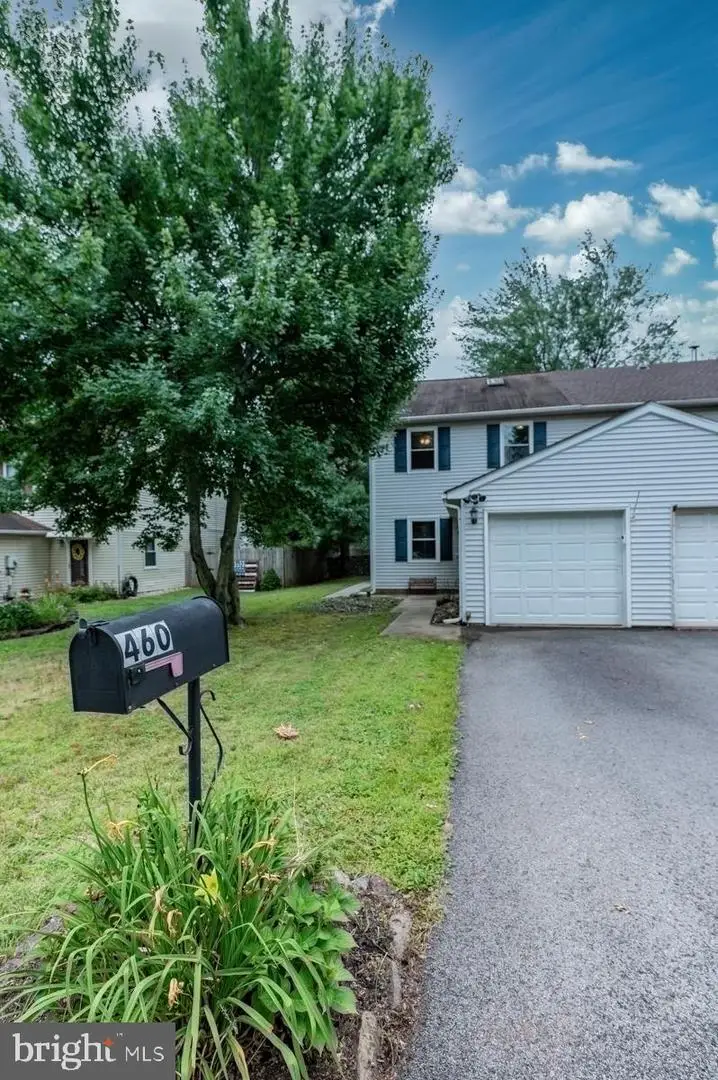
460 Indian Crest Dr,HARLEYSVILLE, PA 19438
$360,000
- 3 Beds
- 2 Baths
- 1,420 sq. ft.
- Single family
- Pending
Listed by:andrea l. szlavik rothsching
Office:keller williams realty group
MLS#:PAMC2147116
Source:BRIGHTMLS
Price summary
- Price:$360,000
- Price per sq. ft.:$253.52
About this home
Offer deadline Monday 7/21 12pm. Welcome to this beautifully maintained 3-bedroom, 1.5-bath twin located in the highly sought-after Indian Crest development and the coveted Souderton School District. Step through the new custom front door into a spacious formal living room, perfect for entertaining. Across the foyer, the formal dining room flows into an upgraded gourmet kitchen featuring stainless steel appliances, Corian countertops, and LVP flooring. The kitchen connects to a large laundry room with a brand-new tankless water heater and direct outdoor access. Sliding doors from the dining room lead to a covered patio and a fully fenced yard with a shed—ideal for relaxing or hosting gatherings. The first floor also includes a powder room, ample closet space, and a one-car garage. Upstairs, you'll find a generous primary bedroom with a double closet, two additional sizable bedrooms—one with access to a walk-up unfinished attic offering great potential—and an updated full hall bath. Smart features include automatic timed shades that can be controlled by your phone from an app in every room, a smart garage door with mobile app access, and an exterior keypad with a built-in camera. Conveniently located near the turnpike, shopping, Harleysville baseball fields, and more—this home combines comfort, style, and modern convenience.
Contact an agent
Home facts
- Year built:1980
- Listing Id #:PAMC2147116
- Added:34 day(s) ago
- Updated:August 15, 2025 at 07:30 AM
Rooms and interior
- Bedrooms:3
- Total bathrooms:2
- Full bathrooms:1
- Half bathrooms:1
- Living area:1,420 sq. ft.
Heating and cooling
- Cooling:Central A/C
- Heating:Electric, Forced Air
Structure and exterior
- Year built:1980
- Building area:1,420 sq. ft.
- Lot area:0.1 Acres
Utilities
- Water:Public
- Sewer:Public Sewer
Finances and disclosures
- Price:$360,000
- Price per sq. ft.:$253.52
- Tax amount:$4,423 (2024)
New listings near 460 Indian Crest Dr
- Coming Soon
 $899,900Coming Soon4 beds 3 baths
$899,900Coming Soon4 beds 3 baths433 Hoffman Rd, HARLEYSVILLE, PA 19438
MLS# PAMC2151604Listed by: LONG & FOSTER REAL ESTATE, INC. - New
 $480,000Active3 beds 3 baths2,688 sq. ft.
$480,000Active3 beds 3 baths2,688 sq. ft.305 Manor Rd, HARLEYSVILLE, PA 19438
MLS# PAMC2151688Listed by: RE/MAX LEGACY - Coming Soon
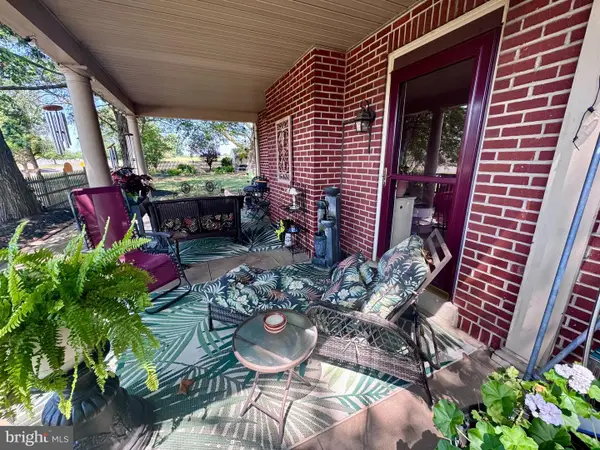 $599,000Coming Soon3 beds 2 baths
$599,000Coming Soon3 beds 2 baths339 Maple Ave #, HARLEYSVILLE, PA 19438
MLS# PAMC2151654Listed by: RE/MAX LEGACY - Open Sun, 12 to 2pmNew
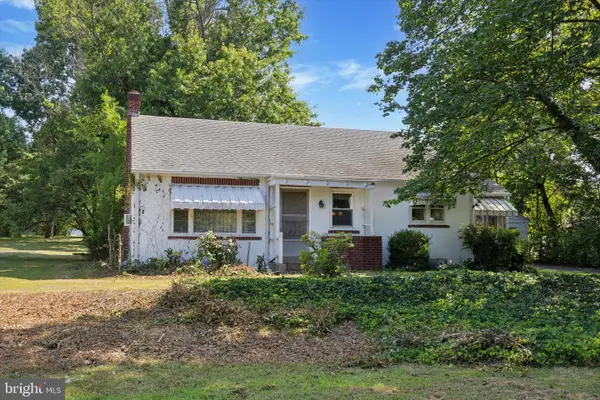 $350,000Active3 beds 1 baths1,296 sq. ft.
$350,000Active3 beds 1 baths1,296 sq. ft.154 Ruth Rd, HARLEYSVILLE, PA 19438
MLS# PAMC2151554Listed by: REAL OF PENNSYLVANIA - Coming SoonOpen Sat, 12 to 2pm
 $539,000Coming Soon4 beds 2 baths
$539,000Coming Soon4 beds 2 baths2182 Old Skippack Rd, HARLEYSVILLE, PA 19438
MLS# PAMC2151570Listed by: REALTY ONE GROUP RESTORE - COLLEGEVILLE - New
 $350,000Active2 beds 2 baths1,583 sq. ft.
$350,000Active2 beds 2 baths1,583 sq. ft.329 Pondview Dr, HARLEYSVILLE, PA 19438
MLS# PAMC2150744Listed by: COLDWELL BANKER REALTY - New
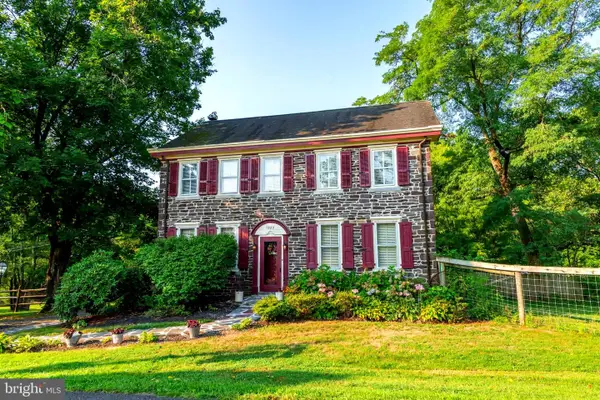 $794,900Active4 beds 3 baths2,750 sq. ft.
$794,900Active4 beds 3 baths2,750 sq. ft.1323 Old Sumneytown Pike, HARLEYSVILLE, PA 19438
MLS# PAMC2150352Listed by: COLDWELL BANKER HEARTHSIDE - New
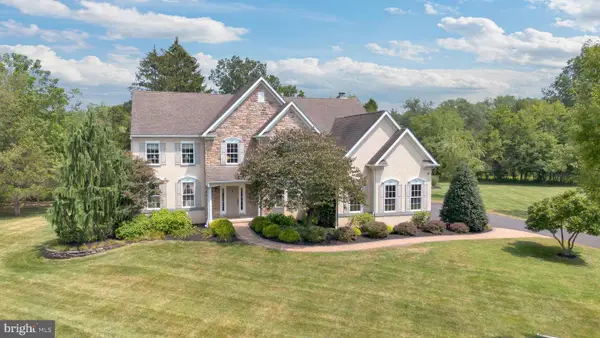 $995,000Active4 beds 4 baths6,294 sq. ft.
$995,000Active4 beds 4 baths6,294 sq. ft.2785 Hedrick Rd, HARLEYSVILLE, PA 19438
MLS# PAMC2150284Listed by: COLDWELL BANKER HEARTHSIDE REALTORS-COLLEGEVILLE 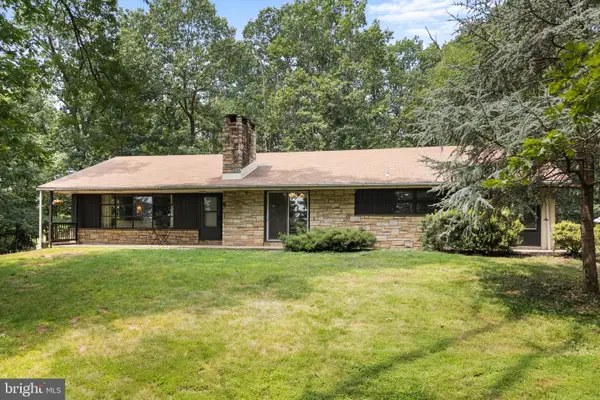 $536,000Pending4 beds 2 baths2,454 sq. ft.
$536,000Pending4 beds 2 baths2,454 sq. ft.202 Yoder Rd, HARLEYSVILLE, PA 19438
MLS# PAMC2150308Listed by: EXP REALTY, LLC- New
 $400,000Active3 beds 3 baths1,744 sq. ft.
$400,000Active3 beds 3 baths1,744 sq. ft.3884 Ashland Dr #c-2, HARLEYSVILLE, PA 19438
MLS# PAMC2150028Listed by: COMPASS PENNSYLVANIA, LLC
