6429 Churchill Rd, Harrisburg, PA 17111
Local realty services provided by:ERA Liberty Realty
6429 Churchill Rd,Harrisburg, PA 17111
$450,000
- 5 Beds
- 4 Baths
- 3,440 sq. ft.
- Single family
- Active
Upcoming open houses
- Sun, Oct 1901:00 pm - 03:00 pm
Listed by:kara ioli pierce
Office:exp realty, llc.
MLS#:PADA2046554
Source:BRIGHTMLS
Price summary
- Price:$450,000
- Price per sq. ft.:$130.81
- Monthly HOA dues:$4.17
About this home
5 beds, 3.5 baths, a fully finished basement, and an amazing backyard—this home in Kings Crossing has everything you’ve been looking for! With over 3,400 square feet of finished space, there’s room for everyone—and everything. The layout is practical, with practical upgrades (all carpets have been removed and replaced with tile, LVP, or laminated flooring). The main level features new flooring throughout and updated light fixtures. The kitchen has been recently refreshed with new granite countertops, a stylish tile backsplash, a double sink, and new appliances—including a black built-in microwave, gas stove, dishwasher, and French-door fridge. There's also a spacious dining area full of natural light with views of the tree-lined backyard. Out back, enjoy a peaceful yard with mature trees, frequent bunny visitors, and plenty of room to play or fence in. The covered concrete patio (with new low-maintenance posts) is great for relaxing, and there's a separate hardscape patio for extra outdoor space. Upstairs, the primary suite offers a walk-in closet, ceiling fan, and a private bath with a jacuzzi tub, walk-in shower, separate toilet room, and all new luxury vinyl plank flooring. 2 additional bedrooms and a full hall bath upstairs give you plenty of space, and one of the bedrooms even includes access to a HUGE attic storage—perfect for seasonal items or extras you want to tuck away. The finished basement is a huge bonus, with two more rooms, a full bath, and a large rec room with an electric fireplace. There’s also a kitchenette with wet bar, fridge, and cabinets—ideal for guests, extended family, or game day. Storage is no issue here: there's a large utility room with a concrete floor, plus a newer gas water heater and HVAC system. Other highlights include a two-car garage, updated LVP stairs and foyer tile, main level laundry room, and a powder room. Washer, dryer, and refrigerator are included in the sale. All of this is tucked into a quiet, friendly neighborhood just minutes from shopping, schools, and major routes. Don’t miss your chance to own a move-in ready home with space, storage, and a backyard you’ll actually use—schedule your showing today!
Contact an agent
Home facts
- Year built:1997
- Listing ID #:PADA2046554
- Added:101 day(s) ago
- Updated:September 29, 2025 at 02:04 PM
Rooms and interior
- Bedrooms:5
- Total bathrooms:4
- Full bathrooms:3
- Half bathrooms:1
- Living area:3,440 sq. ft.
Heating and cooling
- Cooling:Central A/C
- Heating:Forced Air, Natural Gas
Structure and exterior
- Roof:Composite
- Year built:1997
- Building area:3,440 sq. ft.
- Lot area:0.3 Acres
Schools
- High school:CENTRAL DAUPHIN
- Middle school:CENTRAL DAUPHIN
- Elementary school:PAXTONIA
Utilities
- Water:Public
- Sewer:Public Sewer
Finances and disclosures
- Price:$450,000
- Price per sq. ft.:$130.81
- Tax amount:$5,304 (2024)
New listings near 6429 Churchill Rd
- New
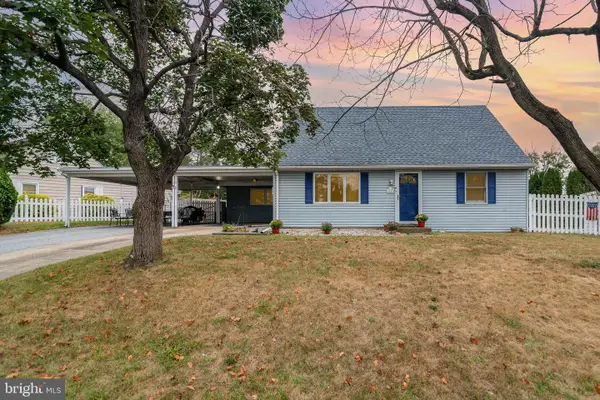 $279,900Active4 beds 2 baths2,168 sq. ft.
$279,900Active4 beds 2 baths2,168 sq. ft.1201 Florence Dr, HARRISBURG, PA 17112
MLS# PADA2050044Listed by: HOWARD HANNA COMPANY-HARRISBURG - New
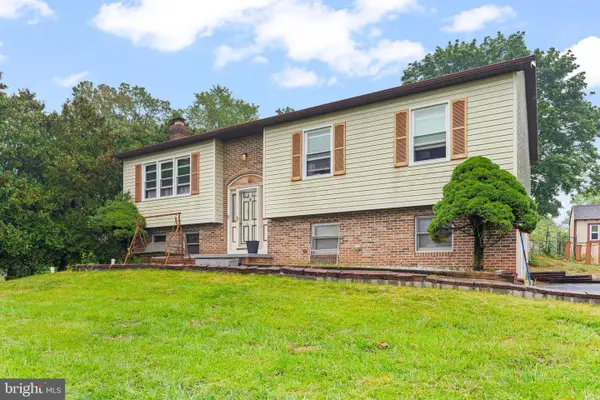 $275,000Active4 beds 3 baths1,246 sq. ft.
$275,000Active4 beds 3 baths1,246 sq. ft.6221 Hocker, HARRISBURG, PA 17111
MLS# PADA2049678Listed by: KELLER WILLIAMS OF CENTRAL PA - Coming SoonOpen Sun, 1 to 3pm
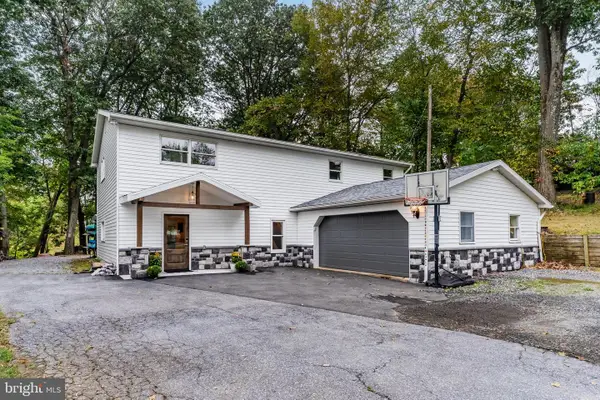 $499,900Coming Soon4 beds 3 baths
$499,900Coming Soon4 beds 3 baths3849 N Progress Ave, HARRISBURG, PA 17110
MLS# PADA2047844Listed by: KELLER WILLIAMS OF CENTRAL PA - New
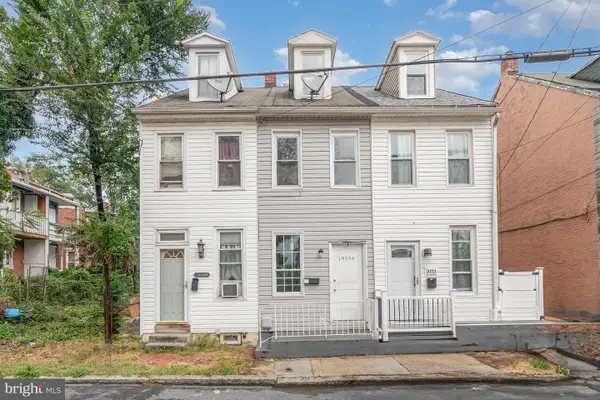 $115,000Active3 beds 1 baths931 sq. ft.
$115,000Active3 beds 1 baths931 sq. ft.1933-1/2 Logan St, HARRISBURG, PA 17102
MLS# PADA2050074Listed by: RE/MAX CORNERSTONE - New
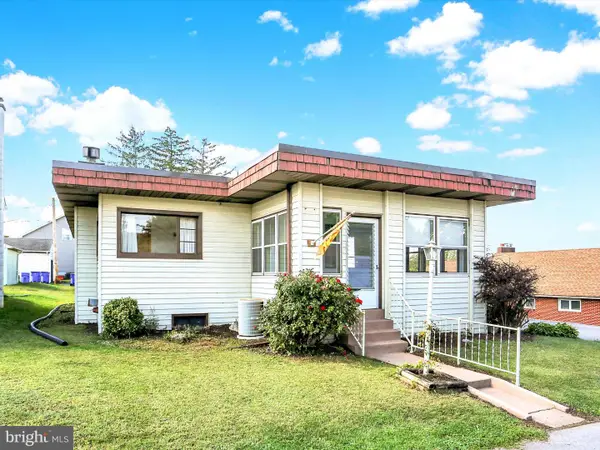 $172,900Active3 beds 1 baths1,680 sq. ft.
$172,900Active3 beds 1 baths1,680 sq. ft.1275 3rd St, HARRISBURG, PA 17113
MLS# PADA2049872Listed by: KELLER WILLIAMS OF CENTRAL PA - New
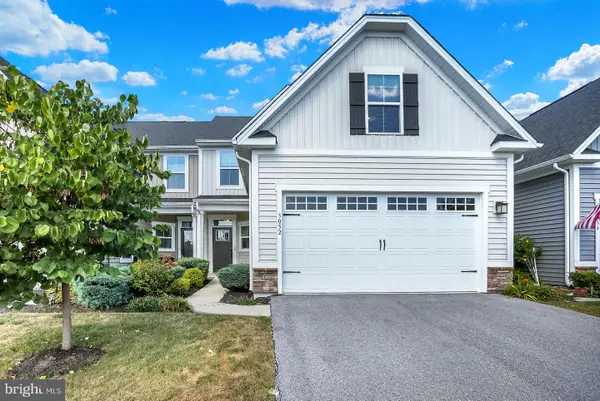 $424,900Active4 beds 4 baths3,155 sq. ft.
$424,900Active4 beds 4 baths3,155 sq. ft.3052 Lorelai Dr, HARRISBURG, PA 17112
MLS# PADA2049714Listed by: COLDWELL BANKER REALTY - New
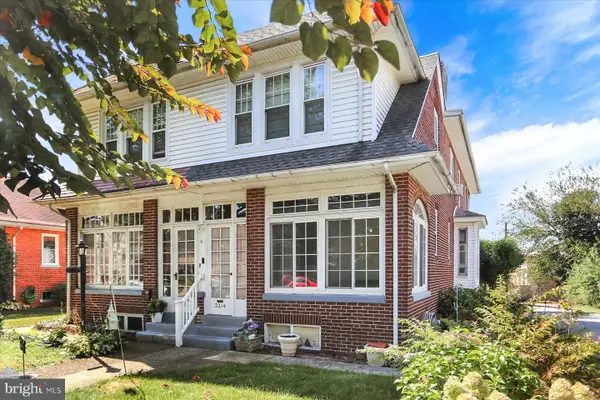 $139,900Active3 beds 1 baths1,472 sq. ft.
$139,900Active3 beds 1 baths1,472 sq. ft.3214 N 3rd St, HARRISBURG, PA 17110
MLS# PADA2050032Listed by: BERKSHIRE HATHAWAY HOMESERVICES HOMESALE REALTY - New
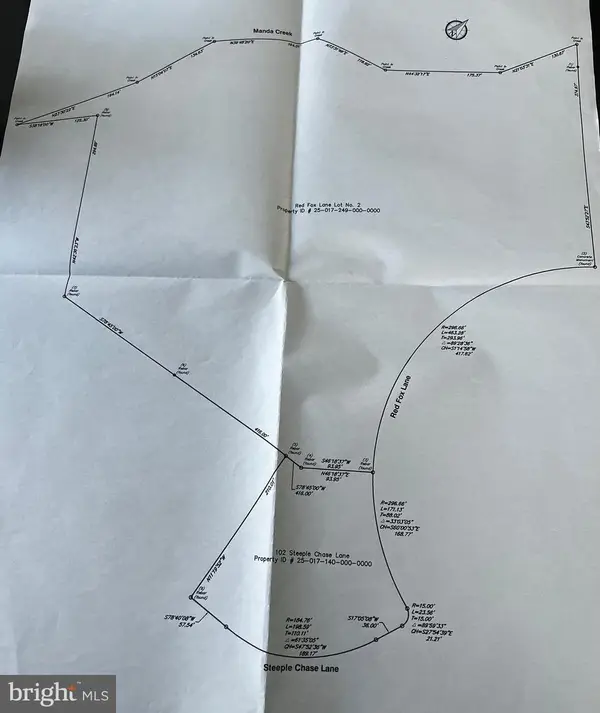 $250,000Active8.18 Acres
$250,000Active8.18 Acres00 Red Fox Lane Lot #2, HARRISBURG, PA 17112
MLS# PADA2050068Listed by: IRON VALLEY REAL ESTATE OF CENTRAL PA - New
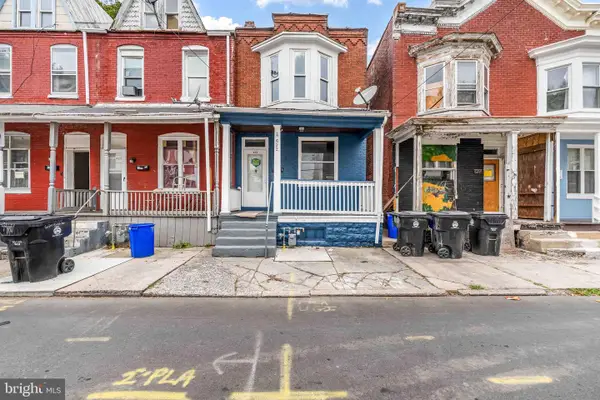 $120,000Active3 beds 1 baths1,320 sq. ft.
$120,000Active3 beds 1 baths1,320 sq. ft.622 Ross St, HARRISBURG, PA 17110
MLS# PADA2050036Listed by: COLDWELL BANKER REALTY - New
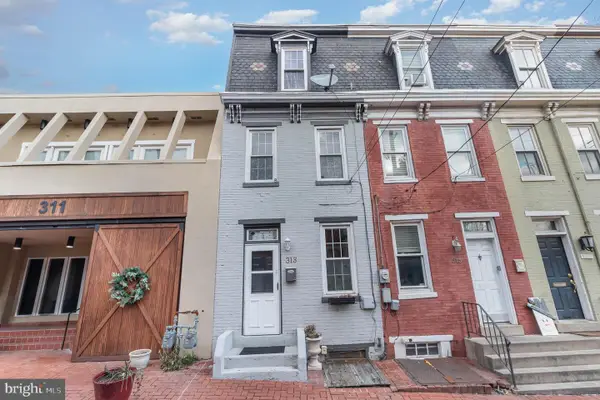 $170,000Active3 beds 1 baths1,400 sq. ft.
$170,000Active3 beds 1 baths1,400 sq. ft.313 S River St, HARRISBURG, PA 17104
MLS# PADA2050046Listed by: COLDWELL BANKER REALTY
