6446 Mccormick Ln, Harrisburg, PA 17111
Local realty services provided by:ERA Martin Associates
6446 Mccormick Ln,Harrisburg, PA 17111
$895,900
- 4 Beds
- 5 Baths
- 5,010 sq. ft.
- Single family
- Active
Listed by: fred lynn, nathan smarsh
Office: iron valley real estate of central pa
MLS#:PADA2047286
Source:BRIGHTMLS
Price summary
- Price:$895,900
- Price per sq. ft.:$178.82
- Monthly HOA dues:$16.67
About this home
Now Offered at $895,900 – Exceptional Luxury and Value!
Experience refined living in this impressive residence offering over 5,000 square feet of beautifully designed space. This elegant home features 4 spacious bedrooms, 5 full baths, a private den, and a sophisticated library. Ideal for entertaining, the home includes a second family room with a full bar, seamlessly connecting to the outdoor oasis with a sparkling swimming pool. The three-car garage provides ample space for vehicles and storage. With its gracious layout, custom finishes, and resort-style amenities, this home represents an extraordinary opportunity to own luxury at an incredible price.
Contact an agent
Home facts
- Year built:2008
- Listing ID #:PADA2047286
- Added:120 day(s) ago
- Updated:November 13, 2025 at 02:39 PM
Rooms and interior
- Bedrooms:4
- Total bathrooms:5
- Full bathrooms:5
- Living area:5,010 sq. ft.
Heating and cooling
- Cooling:Central A/C
- Heating:Forced Air, Natural Gas
Structure and exterior
- Year built:2008
- Building area:5,010 sq. ft.
- Lot area:0.7 Acres
Schools
- High school:CENTRAL DAUPHIN
- Elementary school:PAXTONIA
Utilities
- Water:Public
- Sewer:Public Sewer
Finances and disclosures
- Price:$895,900
- Price per sq. ft.:$178.82
- Tax amount:$13,319 (2024)
New listings near 6446 Mccormick Ln
- Coming Soon
 $269,900Coming Soon3 beds 3 baths
$269,900Coming Soon3 beds 3 baths270 Buckley Dr, HARRISBURG, PA 17112
MLS# PADA2051218Listed by: KELLER WILLIAMS OF CENTRAL PA - New
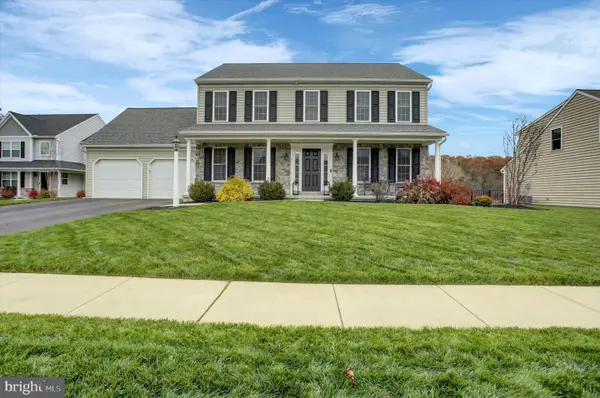 $539,900Active4 beds 3 baths2,214 sq. ft.
$539,900Active4 beds 3 baths2,214 sq. ft.7091 Beaver Spring Rd, HARRISBURG, PA 17111
MLS# PADA2051496Listed by: BERKSHIRE HATHAWAY HOMESERVICES HOMESALE REALTY - Coming Soon
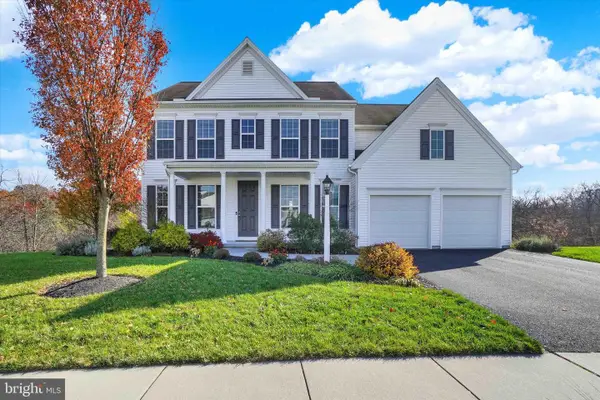 $525,000Coming Soon4 beds 4 baths
$525,000Coming Soon4 beds 4 baths7035 Woodsman Dr, HARRISBURG, PA 17111
MLS# PADA2051584Listed by: JOY DANIELS REAL ESTATE GROUP, LTD - New
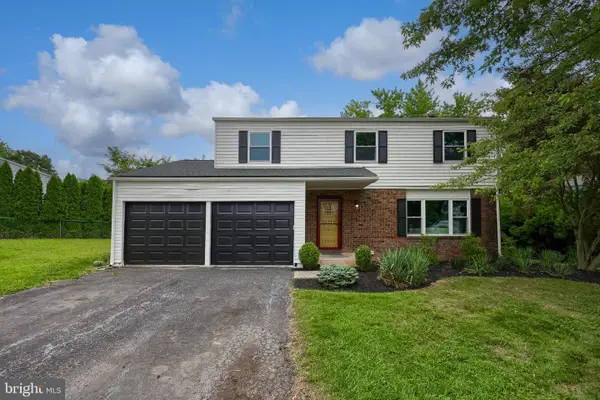 $372,000Active4 beds 3 baths1,947 sq. ft.
$372,000Active4 beds 3 baths1,947 sq. ft.728 Blue Jay Rd, HARRISBURG, PA 17111
MLS# PADA2051586Listed by: KELLER WILLIAMS ELITE - Coming Soon
 $249,900Coming Soon2 beds 3 baths
$249,900Coming Soon2 beds 3 baths3820 N Sarayo Cir, HARRISBURG, PA 17110
MLS# PADA2051510Listed by: BERKSHIRE HATHAWAY HOMESERVICES HOMESALE REALTY - Coming Soon
 $149,900Coming Soon3 beds 2 baths
$149,900Coming Soon3 beds 2 baths1110 Main St, HARRISBURG, PA 17113
MLS# PADA2051566Listed by: COLDWELL BANKER REALTY - Open Sat, 1 to 3pmNew
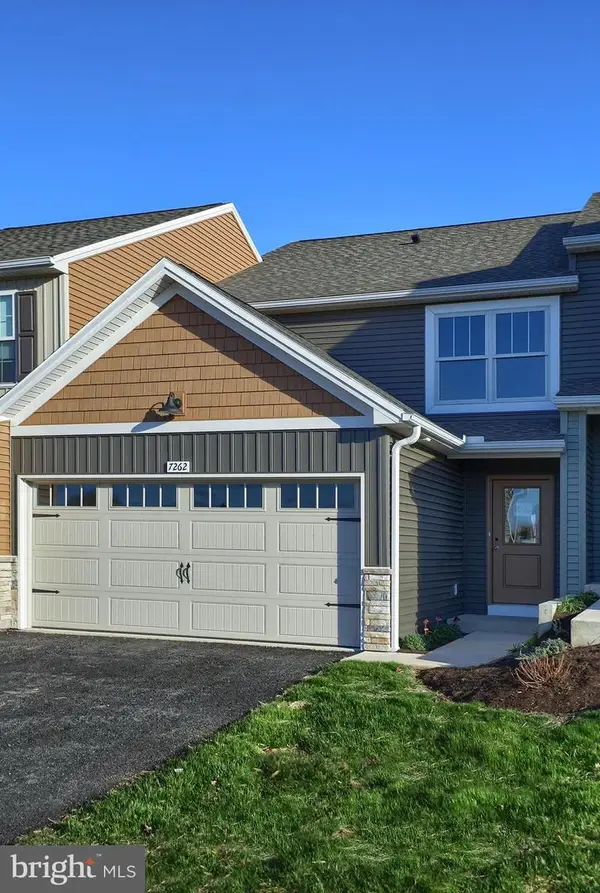 $353,665Active3 beds 3 baths2,001 sq. ft.
$353,665Active3 beds 3 baths2,001 sq. ft.7262 White Oak Blvd, HARRISBURG, PA 17112
MLS# PADA2051570Listed by: COLDWELL BANKER REALTY - Coming Soon
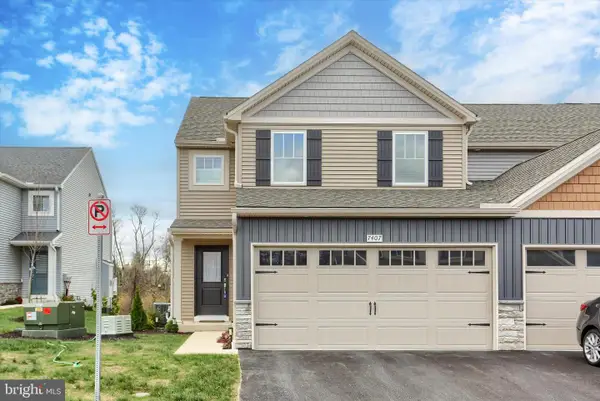 $419,900Coming Soon3 beds 4 baths
$419,900Coming Soon3 beds 4 baths7407 Red Oak Ct, HARRISBURG, PA 17112
MLS# PADA2051582Listed by: COLDWELL BANKER REALTY - New
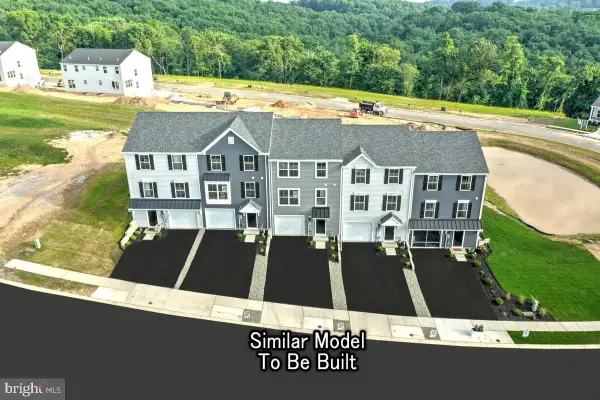 $336,990Active3 beds 3 baths1,754 sq. ft.
$336,990Active3 beds 3 baths1,754 sq. ft.1049 Ellie Ln W #lot 1105, HARRISBURG, PA 17112
MLS# PADA2051516Listed by: BERKS HOMES REALTY, LLC - New
 $144,900Active4 beds 1 baths1,742 sq. ft.
$144,900Active4 beds 1 baths1,742 sq. ft.1204 N 16th, HARRISBURG, PA 17103
MLS# PADA2051552Listed by: EXP REALTY, LLC
