2 Spring Mill Ln, Haverford, PA 19041
Local realty services provided by:ERA Reed Realty, Inc.
2 Spring Mill Ln,Haverford, PA 19041
$1,495,000
- 4 Beds
- 4 Baths
- 3,352 sq. ft.
- Single family
- Pending
Listed by:nicholas armetta
Office:ocf realty llc. - philadelphia
MLS#:PADE2097112
Source:BRIGHTMLS
Price summary
- Price:$1,495,000
- Price per sq. ft.:$446
About this home
Expanded, renovated and elegant Haverford retreat with two primary suites available in time for the upcoming school year! This masterfully renovated home is a stone's throw from Merion Golf Club and it has been outfitted with nothing but the finest selections and craftsmanship from top to bottom. On the main floor you'll be delighted to find a gourmet chef's kitchen that opens up to the first of two living rooms - both of which have fireplaces. Adjacent to this space there's a formal dining area that leads you into the second living room. You can easily access the expansive backyard, rose garden, and recently added luxury jacuzzi from multiple different locations on the first floor. In the front of the home on the main floor is the first of two large primary suites, allowing you the opportunity to choose which location meets your desires and lifestyle needs. Upstairs you'll find the second primary suite along with 2 more bedrooms that share a very well appointed bathroom, again with top of the line finishes. Both primary suites include dual sinks, Albert and Victoria bath tubs, and oversized walk in closets. This home also boasts plenty of storage space with its large basement and finished attic over the second floor and garage areas. Peace, comfort, and luxury abound in this gorgeous property that has been well designed and immaculately maintained. It also has a newer roof, windows, and stucco to ensure the home is well protected. Opportunities to own a masterpiece like this in close proximity to the Main Line's finest offerings in cuisine, schooling, and recreation are hard to come by - this is your chance!
Contact an agent
Home facts
- Year built:1985
- Listing ID #:PADE2097112
- Added:57 day(s) ago
- Updated:September 29, 2025 at 07:35 AM
Rooms and interior
- Bedrooms:4
- Total bathrooms:4
- Full bathrooms:3
- Half bathrooms:1
- Living area:3,352 sq. ft.
Heating and cooling
- Cooling:Central A/C
- Heating:Central, Natural Gas
Structure and exterior
- Year built:1985
- Building area:3,352 sq. ft.
Utilities
- Water:Public
- Sewer:Public Sewer
Finances and disclosures
- Price:$1,495,000
- Price per sq. ft.:$446
- Tax amount:$18,885 (2024)
New listings near 2 Spring Mill Ln
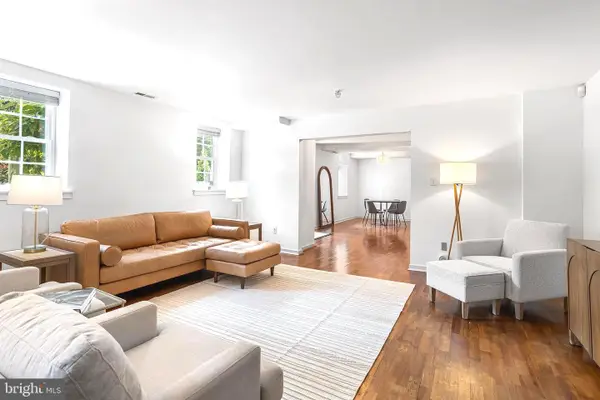 $450,000Active3 beds 3 baths1,468 sq. ft.
$450,000Active3 beds 3 baths1,468 sq. ft.104 Woodside Rd #a-103, HAVERFORD, PA 19041
MLS# PAMC2147282Listed by: COMPASS PENNSYLVANIA, LLC- New
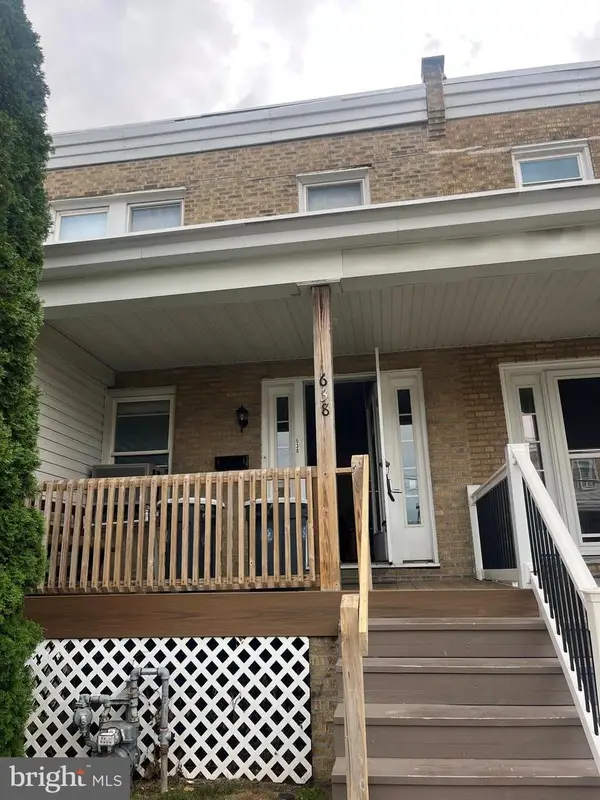 $385,000Active3 beds 2 baths1,280 sq. ft.
$385,000Active3 beds 2 baths1,280 sq. ft.638 Dayton Rd, BRYN MAWR, PA 19010
MLS# PADE2101070Listed by: REALTY ONE GROUP RESTORE - New
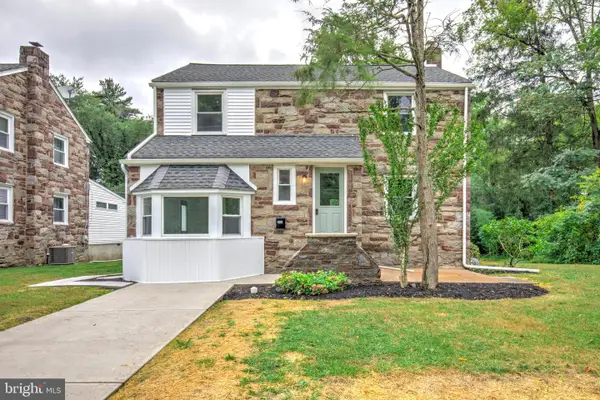 $849,900Active4 beds 3 baths2,348 sq. ft.
$849,900Active4 beds 3 baths2,348 sq. ft.258 Lee Cir, BRYN MAWR, PA 19010
MLS# PADE2100108Listed by: KELLER WILLIAMS ELITE - Coming Soon
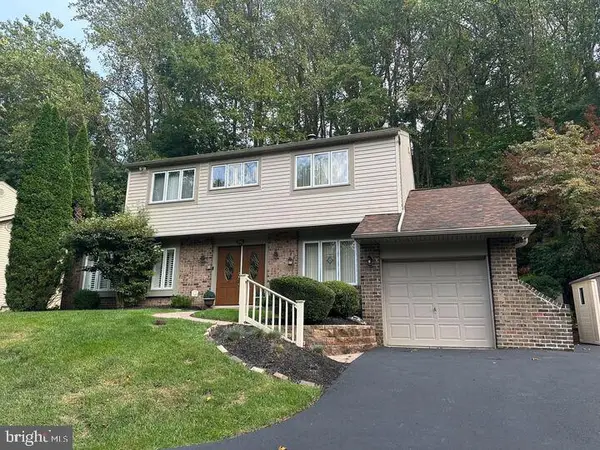 $650,000Coming Soon4 beds 3 baths
$650,000Coming Soon4 beds 3 baths345 Ellis Rd, HAVERTOWN, PA 19083
MLS# PADE2100862Listed by: RE/MAX MAIN LINE-WEST CHESTER - Coming Soon
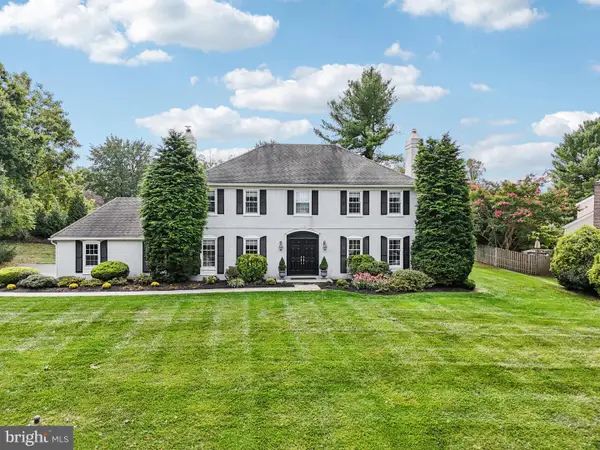 $989,000Coming Soon4 beds 4 baths
$989,000Coming Soon4 beds 4 baths633 Foxfields Rd, BRYN MAWR, PA 19010
MLS# PADE2100894Listed by: BHHS FOX & ROACH WAYNE-DEVON - New
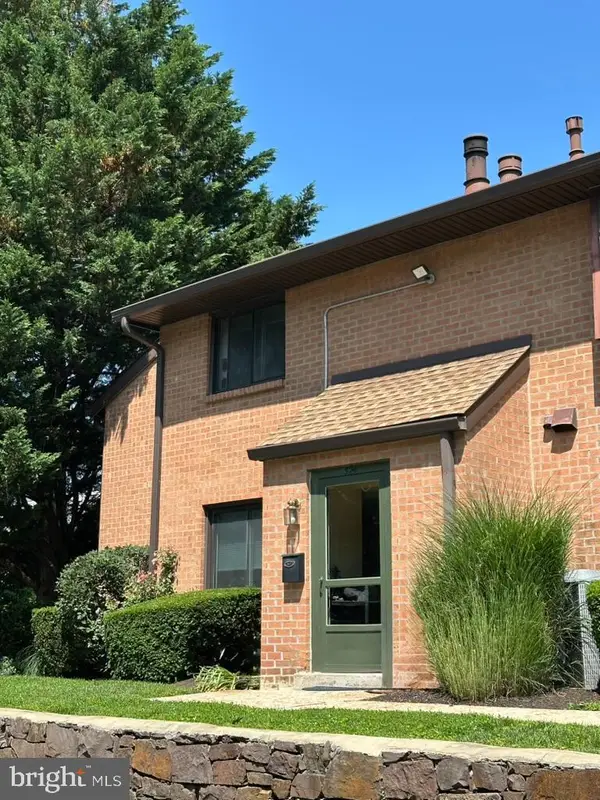 $365,000Active2 beds 3 baths1,354 sq. ft.
$365,000Active2 beds 3 baths1,354 sq. ft.700 Ardmore Ave #524, ARDMORE, PA 19003
MLS# PADE2100856Listed by: BHHS FOX & ROACH-HAVERFORD - New
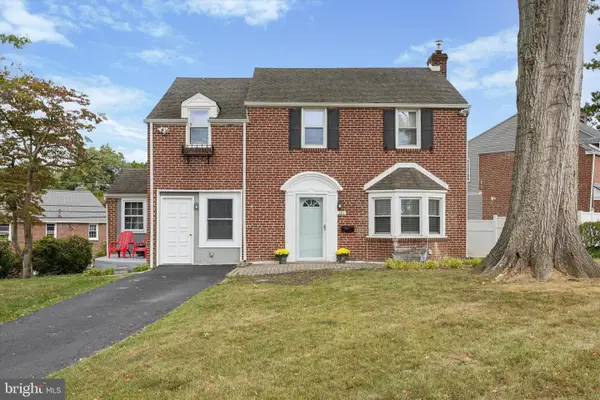 $450,000Active3 beds 2 baths1,664 sq. ft.
$450,000Active3 beds 2 baths1,664 sq. ft.181 Friendship Rd, DREXEL HILL, PA 19026
MLS# PADE2100716Listed by: DUFFY REAL ESTATE-NARBERTH - New
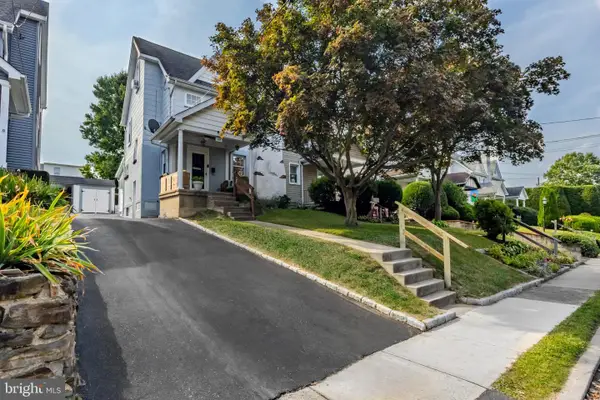 $479,900Active4 beds 3 baths1,574 sq. ft.
$479,900Active4 beds 3 baths1,574 sq. ft.164 Woodbine Rd, HAVERTOWN, PA 19083
MLS# PADE2100766Listed by: KELLER WILLIAMS MAIN LINE - Coming Soon
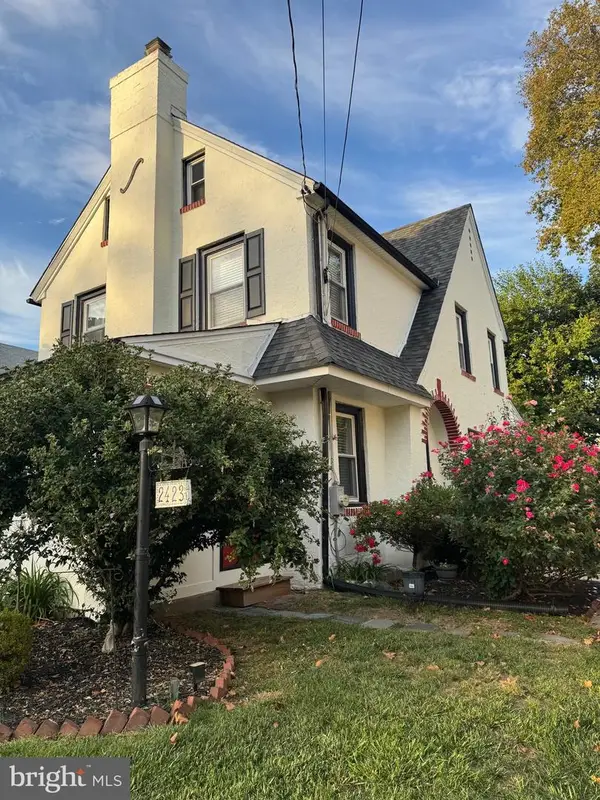 $749,900Coming Soon4 beds 2 baths
$749,900Coming Soon4 beds 2 baths2423 Hollis Rd, HAVERTOWN, PA 19083
MLS# PADE2100640Listed by: KELLER WILLIAMS REALTY - New
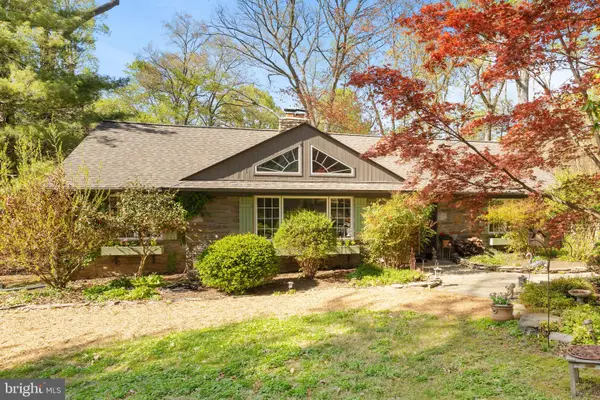 $975,000Active4 beds 3 baths4,925 sq. ft.
$975,000Active4 beds 3 baths4,925 sq. ft.200 Marple Rd, HAVERFORD, PA 19041
MLS# PADE2099580Listed by: LONG & FOSTER REAL ESTATE, INC.
