234 Valley Ridge Rd, Haverford, PA 19041
Local realty services provided by:ERA Valley Realty
234 Valley Ridge Rd,Haverford, PA 19041
$1,850,000
- 4 Beds
- 5 Baths
- 5,946 sq. ft.
- Single family
- Pending
Listed by: leigh anne ambrose, frank ambrose
Office: compass pennsylvania, llc.
MLS#:PADE2092326
Source:BRIGHTMLS
Price summary
- Price:$1,850,000
- Price per sq. ft.:$311.13
- Monthly HOA dues:$824
About this home
One of the premier properties in the Haverford Reserve community! This stunning “Pembrey” model has exceptional indoor and outdoor spaces. You will appreciate the thoughtful upgrades and design choices throughout. The home can expand and contract for day-to-day living and when you have your favorite visiting family and friends. With a premium lot backing to the wooded Reserve, the two-tiered entertaining spaces, topped off by an Ipe wood deck and pergola, will be an area where you will make many memories.
The Main Level’s center is the beamed Great Room with a built-in entertainment center, a manteled fireplace and streaming sunlight. There is, also, a formal Living Room with a transomed entrance and custom milled fireplace surround; a large Home Office (currently being used as a Billiards Room), and a Breakfast Room leading out to the deck. There is a lovely Powder Room and a well-outfitted Mud Room leading out to the spacious two car Garage. The main level and upstairs hall are outfitted with wide-plank, site finished hardwood floors, and plantation shutters grace the windows throughout the home. The whole house Sonos music system sets the mood for your day.
The unique Kitchen has rich cabinetry and display cabinets for your collectables. The appliances include Wolf double ovens, a Wolf induction cooktop, built-in microwave, and Miele dishwasher and refrigerator. Leathered granite surfaces complement the tone of the kitchen. Adjacent to the Kitchen is a Butler’s Pantry with a wet bar, a mini-refrigerator and stylish storage connecting the formal Dining room.
Take the elevator or sweeping staircase up to the second floor and you will find an elegant Main Suite with upgraded millwork, custom his and her closets and a vaulted ceiling main Bathroom. Finally, there are two additional Bedrooms each with a private ensuite Bathroom and a spacious Laundry Room.
The walkout Lower Level is a multi-functional floor. The main area has a media space for listening to music and watching TV, a sitting area for games and conversation and a working office with a wet bar and refrigerator. This level has a beautiful full Bathroom and two rooms that are currently used as Bedrooms. The Bedrooms can easily be converted to dedicated exercise space if desired.
The Haverford Reserve is set among 120 acres of parkland with walking trails; there is a Community Recreation Center; playing fields and a dog park. The location is just minutes from the Septa train and a short drive to Center City and the Philadelphia International Airport.
Contact an agent
Home facts
- Year built:2010
- Listing ID #:PADE2092326
- Added:141 day(s) ago
- Updated:November 14, 2025 at 08:40 AM
Rooms and interior
- Bedrooms:4
- Total bathrooms:5
- Full bathrooms:4
- Half bathrooms:1
- Living area:5,946 sq. ft.
Heating and cooling
- Cooling:Central A/C, Zoned
- Heating:Forced Air, Natural Gas, Zoned
Structure and exterior
- Roof:Architectural Shingle
- Year built:2010
- Building area:5,946 sq. ft.
- Lot area:0.07 Acres
Schools
- High school:HAVERFORD SENIOR
- Middle school:HAVERFORD
- Elementary school:COOPERTOWN
Utilities
- Water:Public
- Sewer:Public Sewer
Finances and disclosures
- Price:$1,850,000
- Price per sq. ft.:$311.13
- Tax amount:$30,590 (2024)
New listings near 234 Valley Ridge Rd
- Open Sat, 1 to 3pmNew
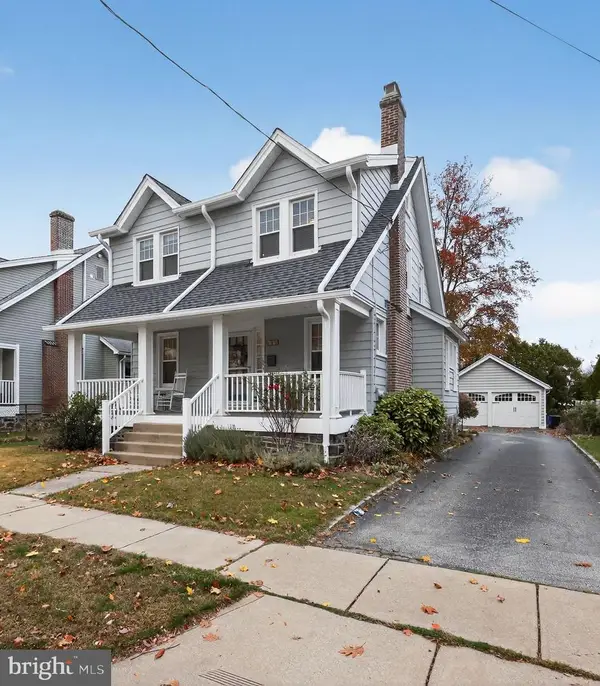 $570,000Active4 beds 2 baths1,556 sq. ft.
$570,000Active4 beds 2 baths1,556 sq. ft.128 Campbell Ave, HAVERTOWN, PA 19083
MLS# PADE2103440Listed by: COLDWELL BANKER REALTY - New
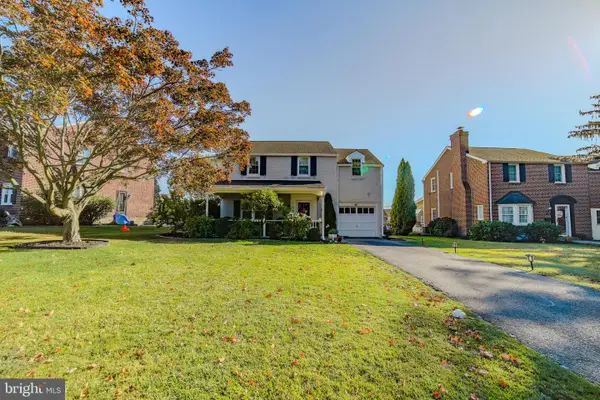 $485,000Active3 beds 1 baths1,507 sq. ft.
$485,000Active3 beds 1 baths1,507 sq. ft.104 Treaty Rd, DREXEL HILL, PA 19026
MLS# PADE2103710Listed by: KELLER WILLIAMS MAIN LINE - Open Sat, 12 to 1pmNew
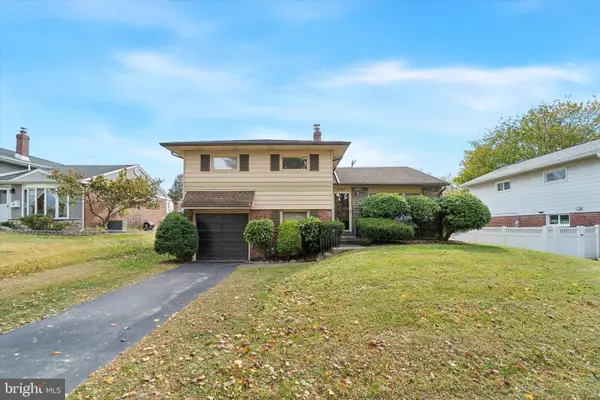 $479,000Active3 beds 3 baths1,625 sq. ft.
$479,000Active3 beds 3 baths1,625 sq. ft.1640 Mount Pleasant Rd, HAVERTOWN, PA 19083
MLS# PADE2103682Listed by: ROCKLAND CAPITAL LLC - Coming SoonOpen Sat, 12 to 2pm
 $490,000Coming Soon4 beds 4 baths
$490,000Coming Soon4 beds 4 baths104 Gilmore Rd, HAVERTOWN, PA 19083
MLS# PADE2103634Listed by: KELLER WILLIAMS MAIN LINE 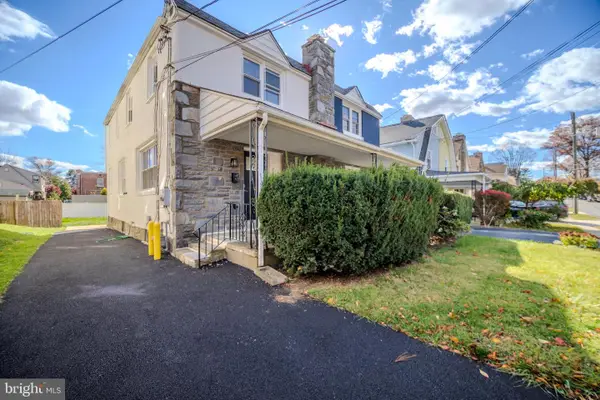 $489,000Pending3 beds 2 baths1,248 sq. ft.
$489,000Pending3 beds 2 baths1,248 sq. ft.5 W Turnbull Ave, HAVERTOWN, PA 19083
MLS# PADE2103604Listed by: EXIT ELEVATE REALTY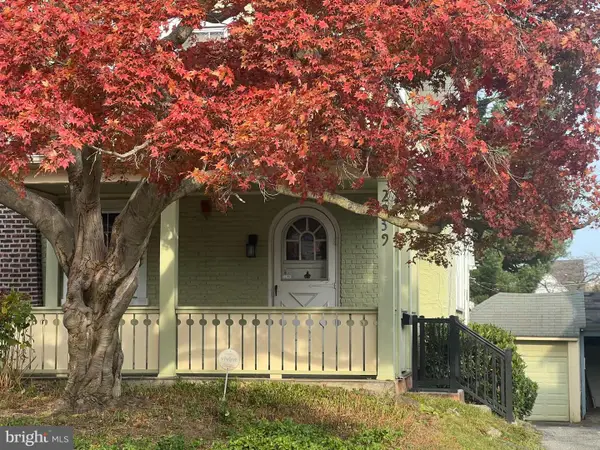 $459,000Pending4 beds 3 baths1,903 sq. ft.
$459,000Pending4 beds 3 baths1,903 sq. ft.2939 Berkley Rd, ARDMORE, PA 19003
MLS# PADE2103306Listed by: BHHS FOX & ROACH-HAVERFORD- New
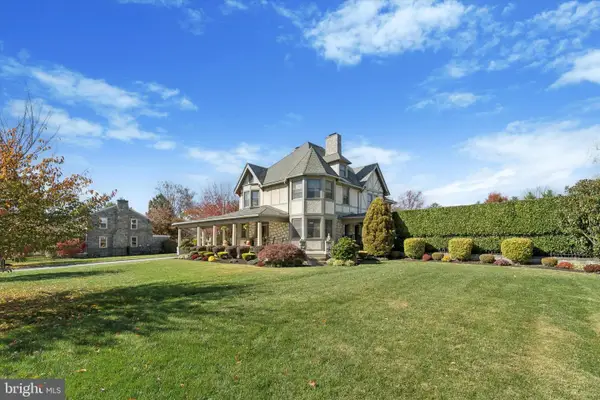 $1,895,000Active5 beds 5 baths5,753 sq. ft.
$1,895,000Active5 beds 5 baths5,753 sq. ft.204 E Manoa Rd, HAVERTOWN, PA 19083
MLS# PADE2103236Listed by: KELLER WILLIAMS MAIN LINE - Open Sat, 11am to 1pmNew
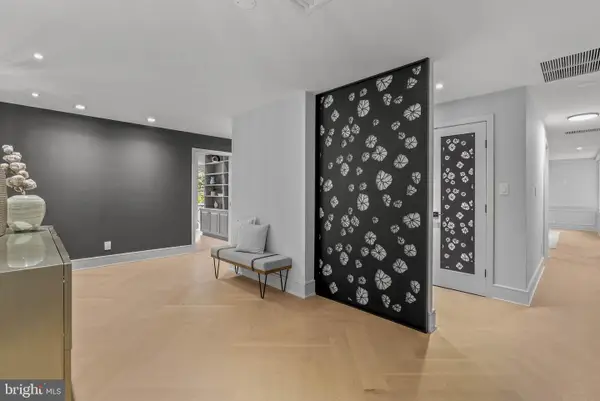 $1,400,000Active2 beds 3 baths3,117 sq. ft.
$1,400,000Active2 beds 3 baths3,117 sq. ft.101 Cheswold Ln #2-f, HAVERFORD, PA 19041
MLS# PAMC2160756Listed by: KELLER WILLIAMS MAIN LINE - Open Sat, 1 to 3pmNew
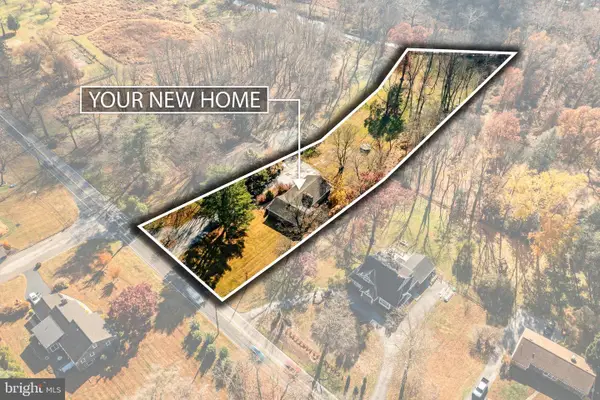 $949,900Active4 beds 3 baths4,164 sq. ft.
$949,900Active4 beds 3 baths4,164 sq. ft.3920 Darby Rd, BRYN MAWR, PA 19010
MLS# PADE2103340Listed by: KELLER WILLIAMS REAL ESTATE-BLUE BELL 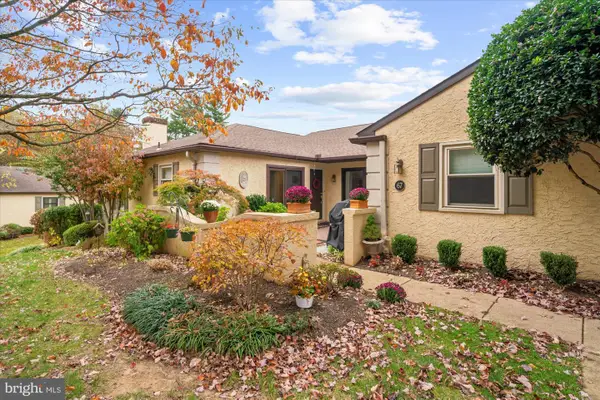 $600,000Pending2 beds 2 baths1,585 sq. ft.
$600,000Pending2 beds 2 baths1,585 sq. ft.67 Parkridge Dr #67, BRYN MAWR, PA 19010
MLS# PADE2103244Listed by: DUFFY REAL ESTATE-NARBERTH
