241 Cheswold Ln, Haverford, PA 19041
Local realty services provided by:ERA Cole Realty
241 Cheswold Ln,Haverford, PA 19041
$1,895,000
- 5 Beds
- 6 Baths
- 5,555 sq. ft.
- Single family
- Active
Listed by:jutta roth
Office:keller williams realty devon-wayne
MLS#:PAMC2145856
Source:BRIGHTMLS
Price summary
- Price:$1,895,000
- Price per sq. ft.:$341.13
About this home
Hidden treasure! Distinctive property on Northside Haverford's most prestigious lane, utmost privacy, yet proximity to the train, shops & restaurants of Haverford & Ardmore's Suburban Squares, (a few minutes walking distance). 5,500 square feet of flexible open floor plan. Adjacent to the Merion Cricket Club! Wall of windows in kitchen area and expansive Terrace add to year-round enjoyment of the grounds. Pool and deck installed in 2014. Many updates through the years, including replacement windows and a whole wall of windows and special lighting, and skylights were added. Charming Entrance Hall with graceful circular staircase. Spacious Living Room with multiple built-ins and custom Tennessee sandstone surround for the fireplace. Porcelanosa Kitchen was installed in 2014, oversized peninsula, dishwasher, large FR with beamed soaring ceiling, two-sided wood fp and beautiful floors, laundry, utility and mud rooms, 2 PRs on that level. Backstairs to bedroom level, large master suite created out of two bedrooms, with an ensuite bath, entirely redone in 2014; second good size bedroom with bath, 3rd & 4th bedrooms share bath; A small flight of stairs in the back leads to another 2 guest rooms that share one bath. Opportunity for au-pair suite or in-law suite. Fantastic storage everywhere! Special location...special house!
Contact an agent
Home facts
- Year built:1960
- Listing ID #:PAMC2145856
- Added:146 day(s) ago
- Updated:September 29, 2025 at 01:51 PM
Rooms and interior
- Bedrooms:5
- Total bathrooms:6
- Full bathrooms:4
- Half bathrooms:2
- Living area:5,555 sq. ft.
Heating and cooling
- Cooling:Central A/C
- Heating:Forced Air, Heat Pump - Oil BackUp, Hot Water, Oil, Radiant
Structure and exterior
- Roof:Shingle
- Year built:1960
- Building area:5,555 sq. ft.
- Lot area:1.15 Acres
Schools
- High school:HARRITON SENIOR
- Middle school:WELSH VALLEY
- Elementary school:PENN VALLEY
Utilities
- Water:Public
- Sewer:Public Sewer
Finances and disclosures
- Price:$1,895,000
- Price per sq. ft.:$341.13
- Tax amount:$28,088 (2025)
New listings near 241 Cheswold Ln
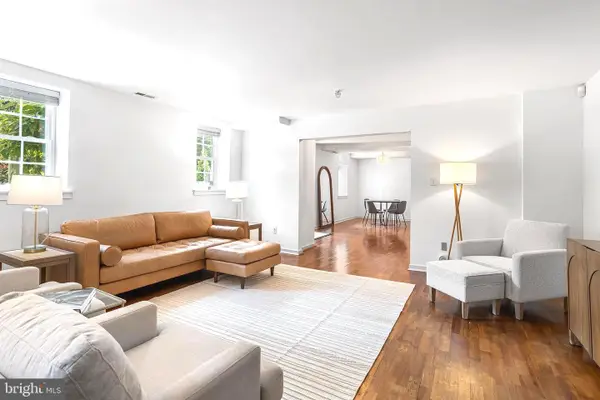 $450,000Active3 beds 3 baths1,468 sq. ft.
$450,000Active3 beds 3 baths1,468 sq. ft.104 Woodside Rd #a-103, HAVERFORD, PA 19041
MLS# PAMC2147282Listed by: COMPASS PENNSYLVANIA, LLC- New
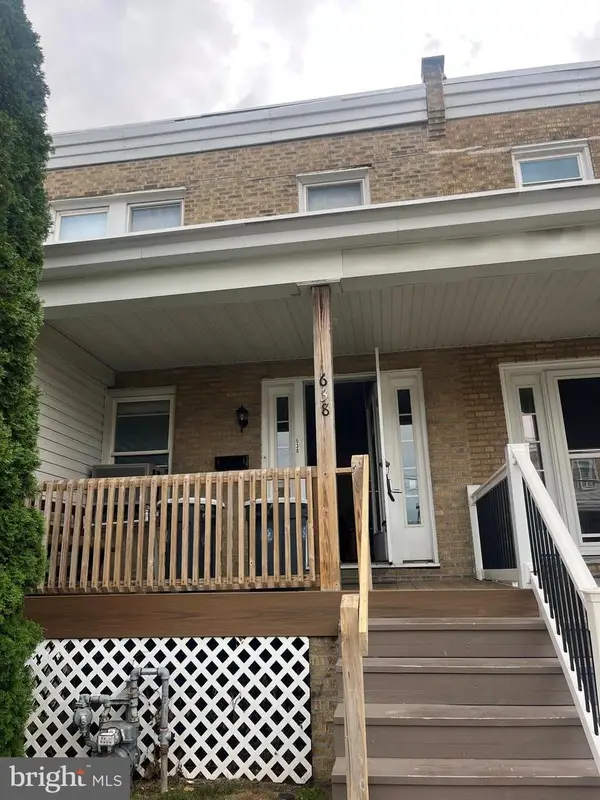 $385,000Active3 beds 2 baths1,280 sq. ft.
$385,000Active3 beds 2 baths1,280 sq. ft.638 Dayton Rd, BRYN MAWR, PA 19010
MLS# PADE2101070Listed by: REALTY ONE GROUP RESTORE - New
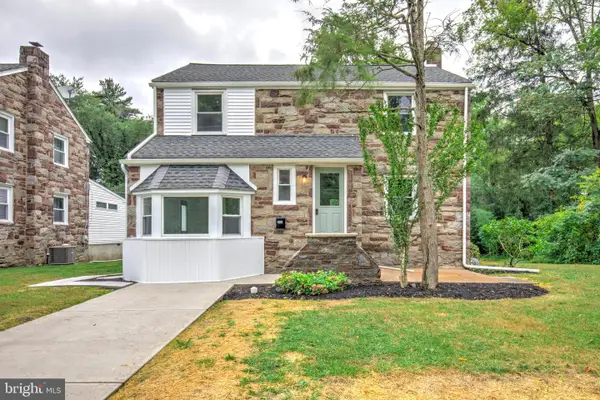 $849,900Active4 beds 3 baths2,348 sq. ft.
$849,900Active4 beds 3 baths2,348 sq. ft.258 Lee Cir, BRYN MAWR, PA 19010
MLS# PADE2100108Listed by: KELLER WILLIAMS ELITE - Coming Soon
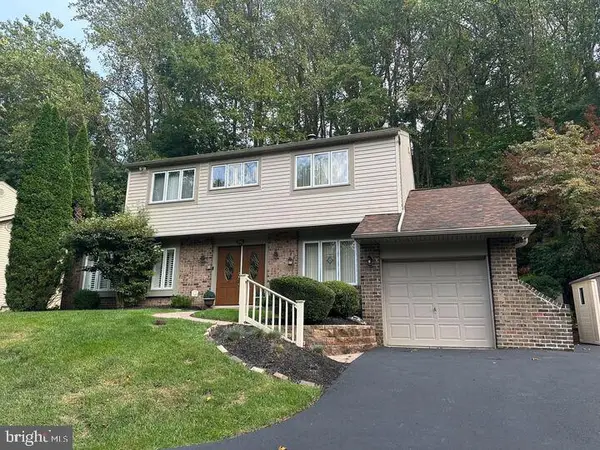 $650,000Coming Soon4 beds 3 baths
$650,000Coming Soon4 beds 3 baths345 Ellis Rd, HAVERTOWN, PA 19083
MLS# PADE2100862Listed by: RE/MAX MAIN LINE-WEST CHESTER - Coming Soon
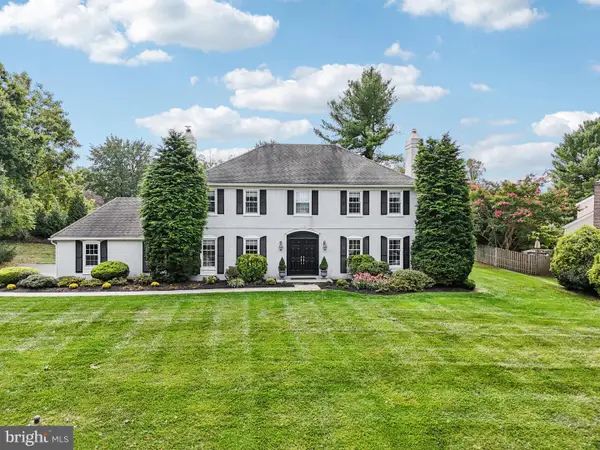 $989,000Coming Soon4 beds 4 baths
$989,000Coming Soon4 beds 4 baths633 Foxfields Rd, BRYN MAWR, PA 19010
MLS# PADE2100894Listed by: BHHS FOX & ROACH WAYNE-DEVON - New
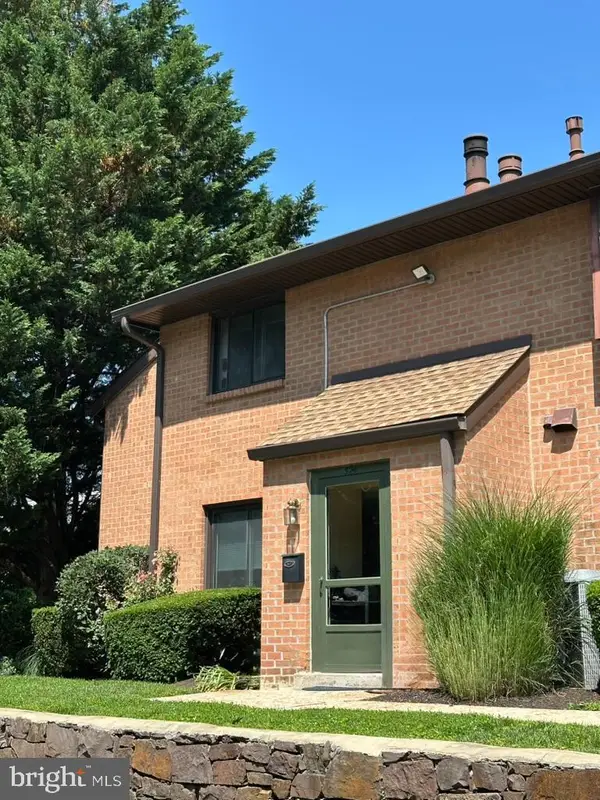 $365,000Active2 beds 3 baths1,354 sq. ft.
$365,000Active2 beds 3 baths1,354 sq. ft.700 Ardmore Ave #524, ARDMORE, PA 19003
MLS# PADE2100856Listed by: BHHS FOX & ROACH-HAVERFORD - New
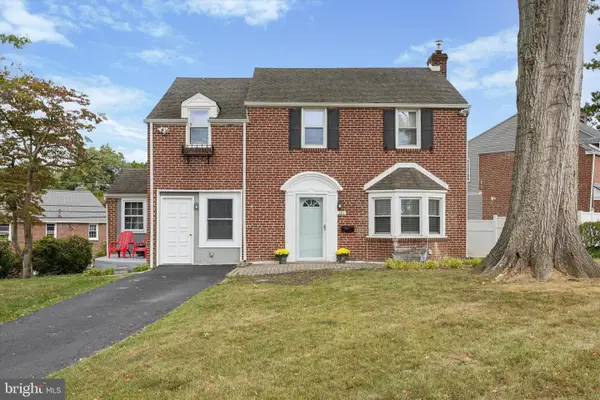 $450,000Active3 beds 2 baths1,664 sq. ft.
$450,000Active3 beds 2 baths1,664 sq. ft.181 Friendship Rd, DREXEL HILL, PA 19026
MLS# PADE2100716Listed by: DUFFY REAL ESTATE-NARBERTH - New
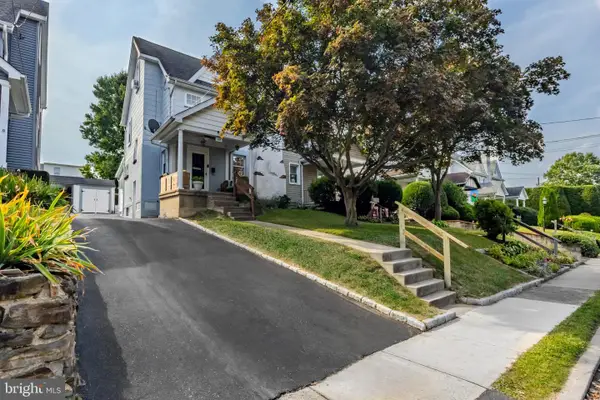 $479,900Active4 beds 3 baths1,574 sq. ft.
$479,900Active4 beds 3 baths1,574 sq. ft.164 Woodbine Rd, HAVERTOWN, PA 19083
MLS# PADE2100766Listed by: KELLER WILLIAMS MAIN LINE - Coming Soon
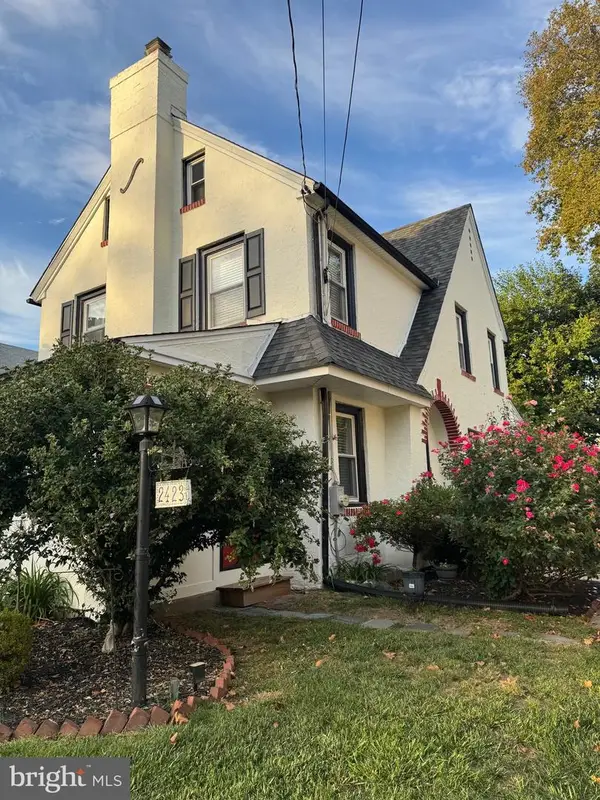 $749,900Coming Soon4 beds 2 baths
$749,900Coming Soon4 beds 2 baths2423 Hollis Rd, HAVERTOWN, PA 19083
MLS# PADE2100640Listed by: KELLER WILLIAMS REALTY - New
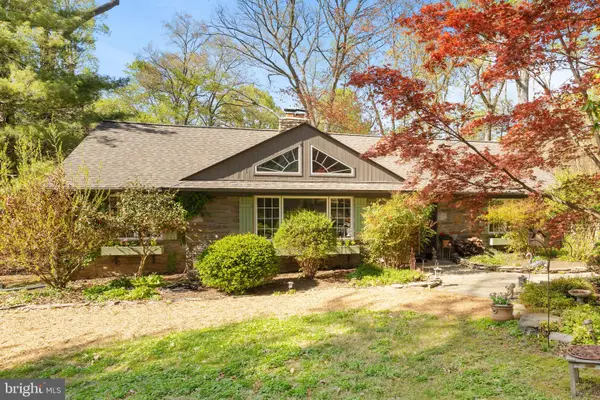 $975,000Active4 beds 3 baths4,925 sq. ft.
$975,000Active4 beds 3 baths4,925 sq. ft.200 Marple Rd, HAVERFORD, PA 19041
MLS# PADE2099580Listed by: LONG & FOSTER REAL ESTATE, INC.
