545 Avonwood Rd, Haverford, PA 19041
Local realty services provided by:ERA Reed Realty, Inc.
545 Avonwood Rd,Haverford, PA 19041
$5,875,000
- 6 Beds
- 10 Baths
- 14,098 sq. ft.
- Single family
- Pending
Listed by:robin r. gordon
Office:bhhs fox & roach-haverford
MLS#:PAMC2153268
Source:BRIGHTMLS
Price summary
- Price:$5,875,000
- Price per sq. ft.:$416.73
About this home
Surrounded by a perimeter of mature forest including evergreens and accessed through a formal gate, Arbor Aves is a Stone Manor estate positioned on one of Northside Haverford’s most coveted and quiet lanes. The front façade combines extraordinary stone and brickwork in a composition of enduring elegance, while the rear elevation, accented with board and batten details, is breathtaking in its symmetry and scale. Framed by gardens and hardscaping designed by Chuck Hess, the light-stone terraces, resort-quality vanishing-edge pool with perimeter overflow, spa, fire-pit, and a fully equipped outdoor kitchen with stainless steel grill create a setting where everyday living feels like a retreat.
A front-to-rear center hall with inlaid stone floors, and a sitting nook sets a tone of refinement the moment you enter. The living room combines architectural balance with warmth, featuring a fireplace, abundant natural light from 2 exposures, and a charming front window nook that invites reading, conversation, or quiet reflection. The dining room is enriched with ceiling moldings, a cushioned window seat, and ornamental fireplace, while the library offers finely crafted millwork and the solarium glows with wrap-around windows and honed slate flooring. Throughout the main living areas, hardwood floors of white oak—aligned with today’s design preferences—underscore the home’s sophisticated yet timeless palette. Five fireplaces are placed across the home’s 4 finished levels, blending architectural beauty with comfort.
At the heart of the residence, the Clive Christian kitchen is a showpiece of honey-toned cabinetry, polished Calacatta Gold marble, and professional La Cornue range, anchored by an island with seating for 4. The adjoining breakfast room, crowned by a soaring 12-foot ceiling, overlooks the gardens and flows to the family room, where a fireplace and custom shelving invite gathering. Thoughtful design touches abound: a walk-in pantry with Thermadore wine storage and direct inside access to the garage simplifies unloading groceries, while a “command center” with built-in desk, cabinetry, and shelving provides a practical hub for household management. Crestron automation makes listening to music or controlling lighting and HVAC a breeze.
The primary suite is a retreat of extraordinary scale and comfort, complete with a private sitting room and fireplace, a beverage center, dishwasher, 2 fully customized walk-in closets, and dual spa-like onyx baths with soaking tub, slab counters, and shared double-sided shower. A 2nd-floor landing introduces another architectural moment—a cozy sitting nook with custom shelving and a window overlooking the front courtyard, creating a quiet retreat above the main foyer. Five additional en-suite bedrooms complete the family level, while the 3rd floor provides flexible space or an in-law suite with living room, generous bedroom suite with full bath, walk in closet, cedar closet, and additional storage.
The finished lower level is designed for recreation and entertaining, with a professional gym, state-of-the-art theater, walk-in wine cellar, and full wet bar with large island for entertaining, full size dishwasher, refrigeration and cabinetry. Two full bathrooms serve this level: one positioned as a dedicated poolside cabana with changing area and direct access to the gardens, the other adjacent to the exercise room. Every space has been crafted with the same level of finish found throughout the home. An elevator serves all 4 levels.
Green features—cedar shake roof, Pella Architectural Series windows, blown-in insulation, Energy Star HVAC, permeable pavers, and water-saving fixtures—demonstrate the home’s thoughtful design and efficiency.
Arbor Aves is more than a residence; it is an experience. Morning light fills the whole rear expanse, spend mornings or afternoons around the infinity pool or in the theater, and evenings draw family, friends to the terraces,
Contact an agent
Home facts
- Year built:2010
- Listing ID #:PAMC2153268
- Added:27 day(s) ago
- Updated:September 27, 2025 at 07:29 AM
Rooms and interior
- Bedrooms:6
- Total bathrooms:10
- Full bathrooms:9
- Half bathrooms:1
- Living area:14,098 sq. ft.
Heating and cooling
- Cooling:Central A/C
- Heating:Forced Air, Natural Gas, Radiant
Structure and exterior
- Roof:Pitched
- Year built:2010
- Building area:14,098 sq. ft.
- Lot area:2.06 Acres
Schools
- High school:HARRITON SENIOR
- Middle school:WELSH VALLEY
- Elementary school:GLADWYNE
Utilities
- Water:Public
- Sewer:Public Sewer
Finances and disclosures
- Price:$5,875,000
- Price per sq. ft.:$416.73
- Tax amount:$74,253 (2025)
New listings near 545 Avonwood Rd
- Open Sun, 10am to 12pmNew
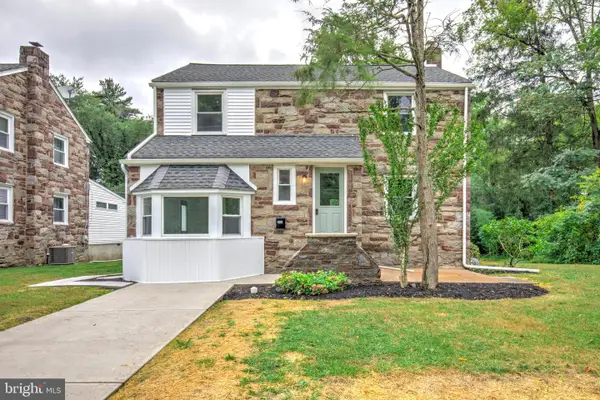 $849,900Active4 beds 3 baths2,348 sq. ft.
$849,900Active4 beds 3 baths2,348 sq. ft.258 Lee Cir, BRYN MAWR, PA 19010
MLS# PADE2100108Listed by: KELLER WILLIAMS ELITE - Coming Soon
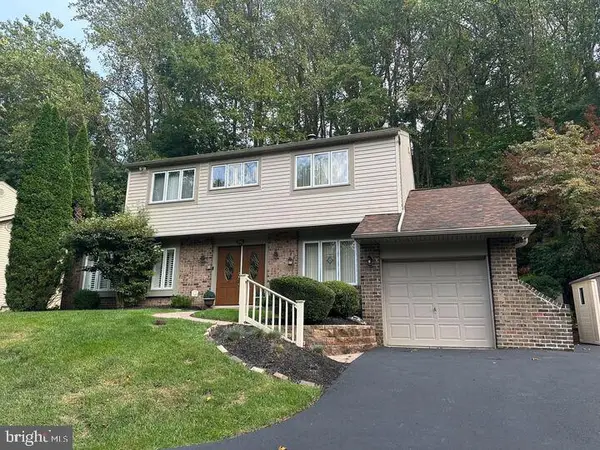 $650,000Coming Soon4 beds 3 baths
$650,000Coming Soon4 beds 3 baths345 Ellis Rd, HAVERTOWN, PA 19083
MLS# PADE2100862Listed by: RE/MAX MAIN LINE-WEST CHESTER - Coming Soon
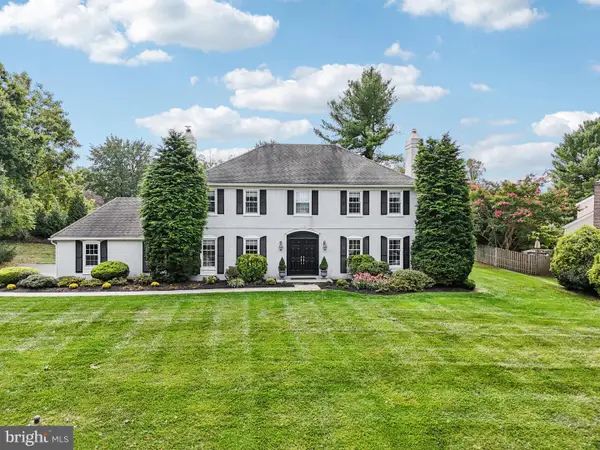 $989,000Coming Soon4 beds 4 baths
$989,000Coming Soon4 beds 4 baths633 Foxfields Rd, BRYN MAWR, PA 19010
MLS# PADE2100894Listed by: BHHS FOX & ROACH WAYNE-DEVON - Open Sun, 11:30am to 1pmNew
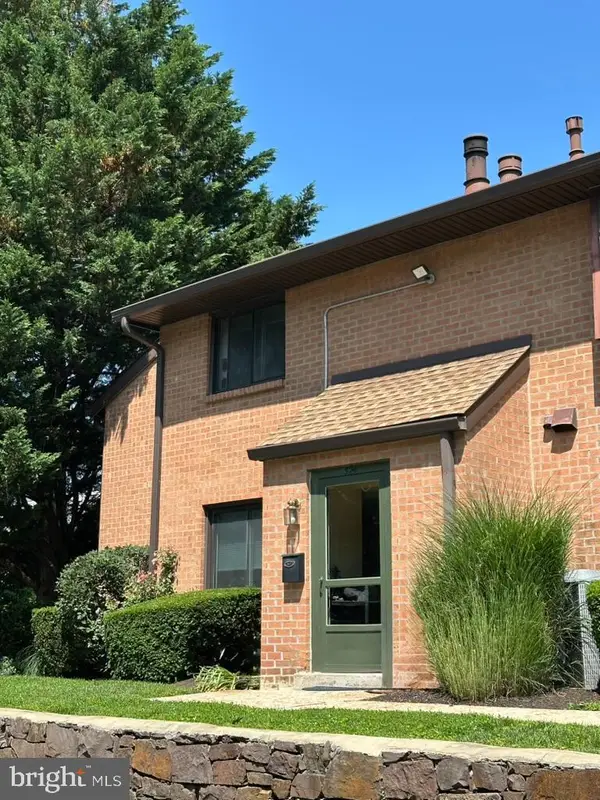 $365,000Active2 beds 3 baths1,354 sq. ft.
$365,000Active2 beds 3 baths1,354 sq. ft.700 Ardmore Ave #524, ARDMORE, PA 19003
MLS# PADE2100856Listed by: BHHS FOX & ROACH-HAVERFORD - Open Sat, 1:30 to 3:30pmNew
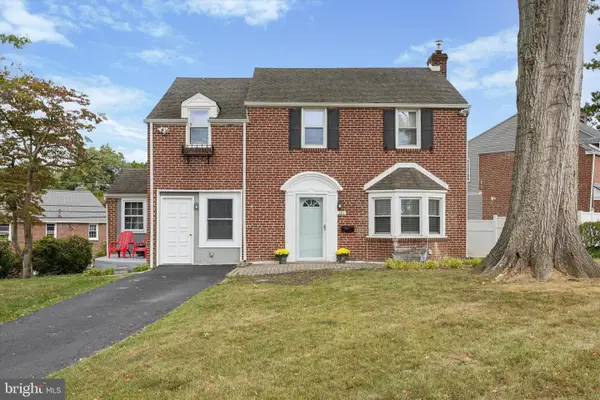 $450,000Active3 beds 2 baths1,664 sq. ft.
$450,000Active3 beds 2 baths1,664 sq. ft.181 Friendship Rd, DREXEL HILL, PA 19026
MLS# PADE2100716Listed by: DUFFY REAL ESTATE-NARBERTH - Open Sat, 12 to 2pmNew
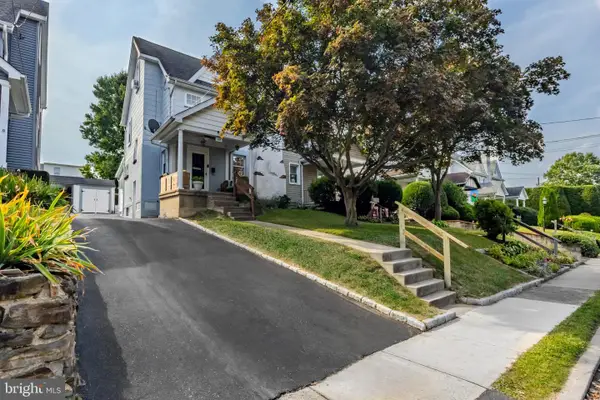 $479,900Active4 beds 3 baths1,574 sq. ft.
$479,900Active4 beds 3 baths1,574 sq. ft.164 Woodbine Rd, HAVERTOWN, PA 19083
MLS# PADE2100766Listed by: KELLER WILLIAMS MAIN LINE - Coming Soon
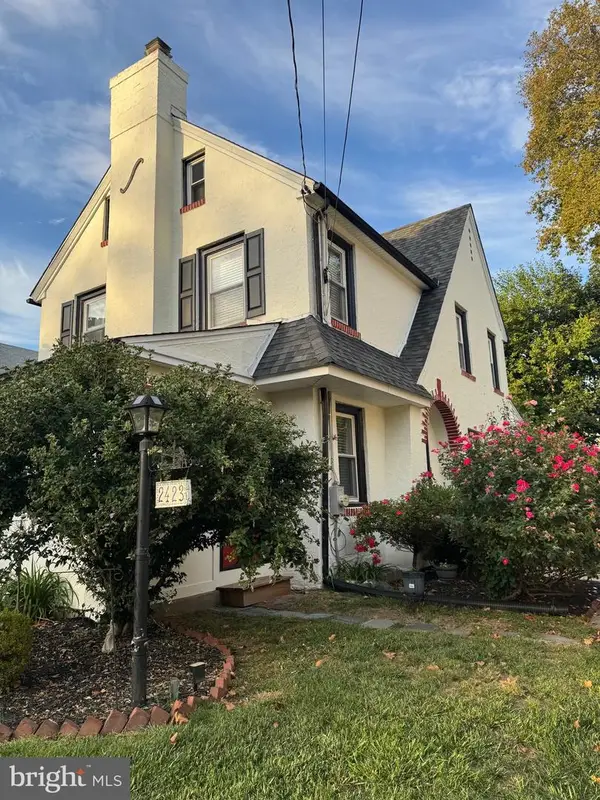 $749,900Coming Soon4 beds 2 baths
$749,900Coming Soon4 beds 2 baths2423 Hollis Rd, HAVERTOWN, PA 19083
MLS# PADE2100640Listed by: KELLER WILLIAMS REALTY - Open Sat, 11am to 1pmNew
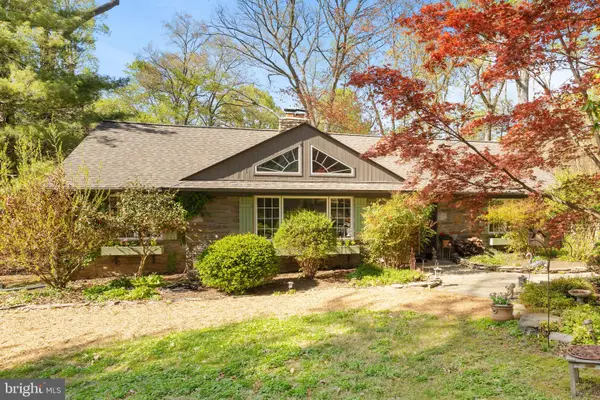 $975,000Active4 beds 3 baths4,925 sq. ft.
$975,000Active4 beds 3 baths4,925 sq. ft.200 Marple Rd, HAVERFORD, PA 19041
MLS# PADE2099580Listed by: LONG & FOSTER REAL ESTATE, INC. - New
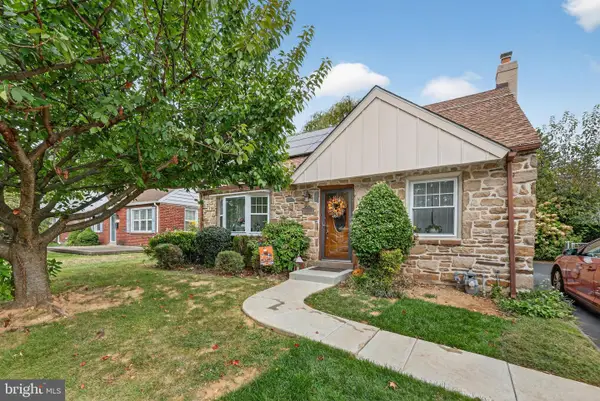 $460,000Active3 beds 2 baths1,438 sq. ft.
$460,000Active3 beds 2 baths1,438 sq. ft.112 Walnut Hill Ln, HAVERTOWN, PA 19083
MLS# PADE2100696Listed by: EXP REALTY, LLC - Coming Soon
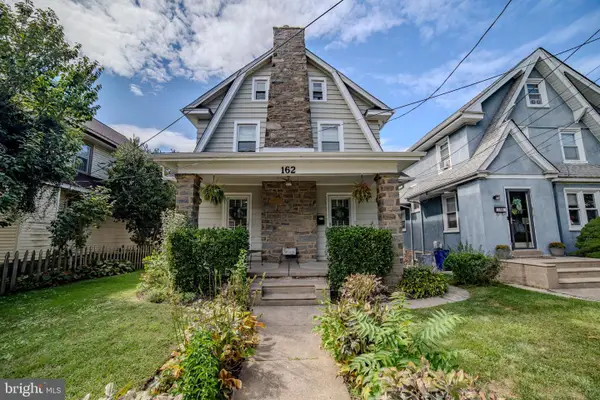 $495,000Coming Soon4 beds 2 baths
$495,000Coming Soon4 beds 2 baths162 S Eagle Rd, HAVERTOWN, PA 19083
MLS# PADE2100698Listed by: KELLER WILLIAMS MAIN LINE
