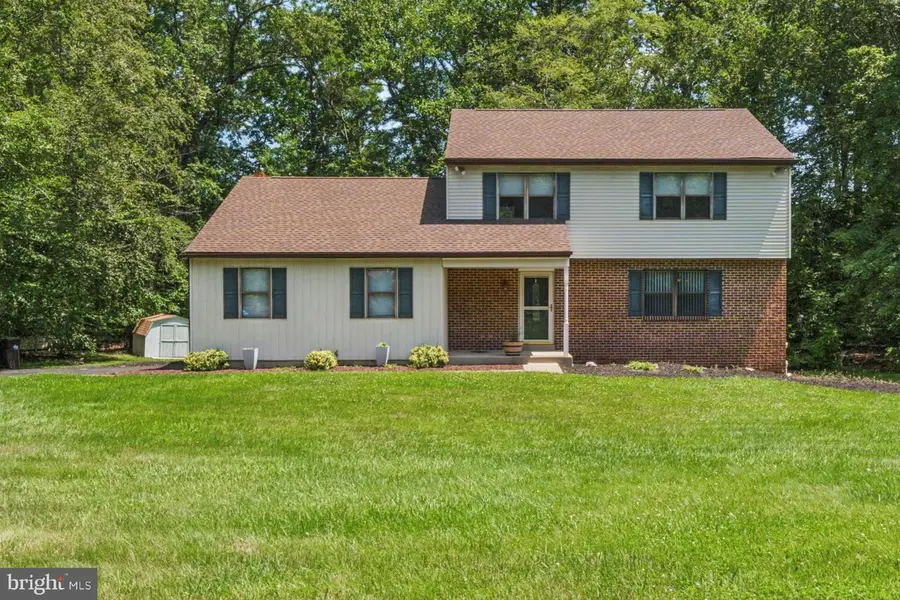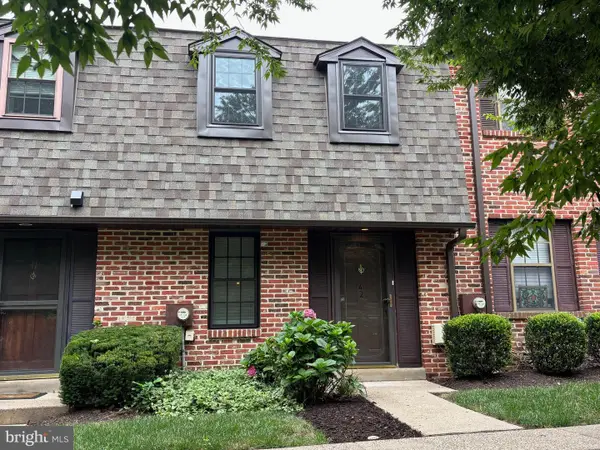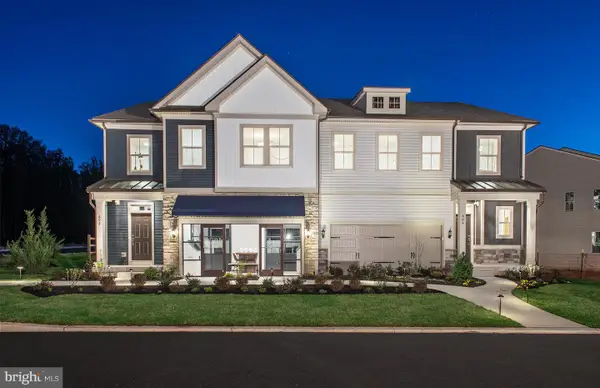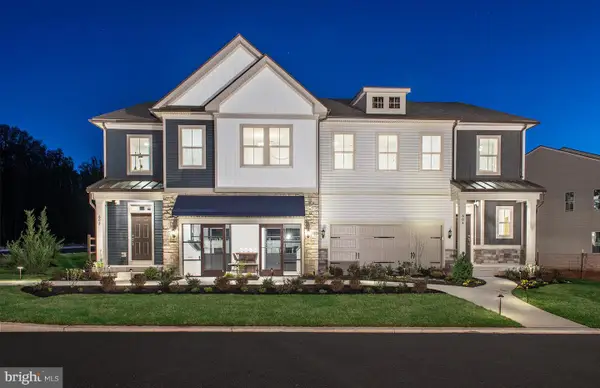13 Virginia Ln, HORSHAM, PA 19044
Local realty services provided by:ERA OakCrest Realty, Inc.



13 Virginia Ln,HORSHAM, PA 19044
$599,000
- 4 Beds
- 3 Baths
- 2,052 sq. ft.
- Single family
- Active
Listed by:mary ann sundell
Office:re/max centre realtors
MLS#:PAMC2145602
Source:BRIGHTMLS
Price summary
- Price:$599,000
- Price per sq. ft.:$291.91
About this home
GREAT PRICE REDUCTION! Welcome to 13 Virginia Lane! This peaceful retreat is located in the heart of Horsham Township and is nestled on a quiet cul-de-sac in a desirable neighborhood! This charming 4 BR, 2.5 Bath home offers the perfect blend of privacy, comfort and convenience! Backing to a serene wooded area, you'll enjoy beautiful views of nature right from your backyard! Step inside to find a spacious layout ideal for both everyday living and entertaining. The main level features a bright Living Room, adjoining formal Dining Room, and a fantastic Family Room perfect for relaxing evenings by the gas Fireplace! The Kitchen is well-appointed with ample cabinetry and space to personalize to your own choosing. An adjacent Breakfast Room provides great space for all those wonderful meals and entertaining friends and family! Upstairs, you'll find four generously sized bedrooms, including a Primary Suite with an updated Primary Bath with shower stall! There is also a second Full Bath and a hallway pull-down Attic upstairs. A full Basement provides great additional storage space and other potential uses. Outside, the peaceful lot offers a natural backdrop and the benefits of cul-de-sac living - minimal traffic and added safety. Whether you're sipping coffee on the large 30 x 12 Trex deck or hosting a summer barbeque, the outdoor space is ready for your enjoyment! NEW Roof and Hot Water Heater! Located in the sought-after Hatboro-Horsham School District and just minutes from parks, walking trails, great restaurants and shopping and major commuter routes, 13 Virginia Lane is a rare find in a wonderful community! Don't miss your opportunity to make this your forever home!
Contact an agent
Home facts
- Year built:1981
- Listing Id #:PAMC2145602
- Added:50 day(s) ago
- Updated:August 15, 2025 at 01:53 PM
Rooms and interior
- Bedrooms:4
- Total bathrooms:3
- Full bathrooms:2
- Half bathrooms:1
- Living area:2,052 sq. ft.
Heating and cooling
- Cooling:Central A/C
- Heating:Forced Air, Natural Gas
Structure and exterior
- Year built:1981
- Building area:2,052 sq. ft.
- Lot area:0.58 Acres
Schools
- High school:HATBORO-HORSHAM SENIOR
- Middle school:KEITH VALLEY
Utilities
- Water:Public
- Sewer:Public Sewer
Finances and disclosures
- Price:$599,000
- Price per sq. ft.:$291.91
- Tax amount:$7,047 (2024)
New listings near 13 Virginia Ln
- New
 $409,000Active2 beds 3 baths1,350 sq. ft.
$409,000Active2 beds 3 baths1,350 sq. ft.42 Windsor Pass #42, HORSHAM, PA 19044
MLS# PAMC2151660Listed by: KELLER WILLIAMS REAL ESTATE-HORSHAM  $414,900Pending3 beds 2 baths1,819 sq. ft.
$414,900Pending3 beds 2 baths1,819 sq. ft.65 Wynmere Dr, HORSHAM, PA 19044
MLS# PAMC2150312Listed by: INNOVATE REAL ESTATE- New
 $707,930Active3 beds 3 baths2,465 sq. ft.
$707,930Active3 beds 3 baths2,465 sq. ft.616 Liberty Ridge Rd, HORSHAM, PA 19044
MLS# PAMC2150222Listed by: PULTE HOMES OF PA LIMITED PARTNERSHIP  $460,000Pending5 beds 2 baths2,272 sq. ft.
$460,000Pending5 beds 2 baths2,272 sq. ft.48 Maurice Ln, HATBORO, PA 19040
MLS# PAMC2149962Listed by: RE/MAX MAIN LINE-PAOLI $285,000Pending3 beds 1 baths1,008 sq. ft.
$285,000Pending3 beds 1 baths1,008 sq. ft.711 W County Line Rd, HATBORO, PA 19040
MLS# PAMC2149984Listed by: MLS DIRECT $450,000Pending3 beds 2 baths1,735 sq. ft.
$450,000Pending3 beds 2 baths1,735 sq. ft.5 Hedgerow Ln, HORSHAM, PA 19044
MLS# PAMC2147998Listed by: RE/MAX KEYSTONE $625,000Pending4 beds 3 baths2,540 sq. ft.
$625,000Pending4 beds 3 baths2,540 sq. ft.401 Aspen Ln, HATBORO, PA 19040
MLS# PAMC2147844Listed by: HOMESTARR REALTY $369,000Pending3 beds 2 baths1,236 sq. ft.
$369,000Pending3 beds 2 baths1,236 sq. ft.76 Hunt, HORSHAM, PA 19044
MLS# PAMC2147712Listed by: RE/MAX SIGNATURE $560,000Pending4 beds 2 baths2,519 sq. ft.
$560,000Pending4 beds 2 baths2,519 sq. ft.29 Maurice Ln, HATBORO, PA 19040
MLS# PAMC2147518Listed by: LONG & FOSTER REAL ESTATE, INC. $706,930Active3 beds 3 baths2,465 sq. ft.
$706,930Active3 beds 3 baths2,465 sq. ft.603 Liberty Ridge Rd, HORSHAM, PA 19044
MLS# PAMC2147482Listed by: PULTE HOMES OF PA LIMITED PARTNERSHIP

