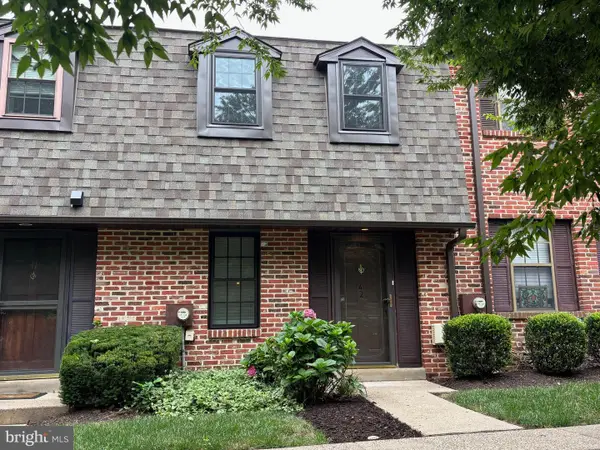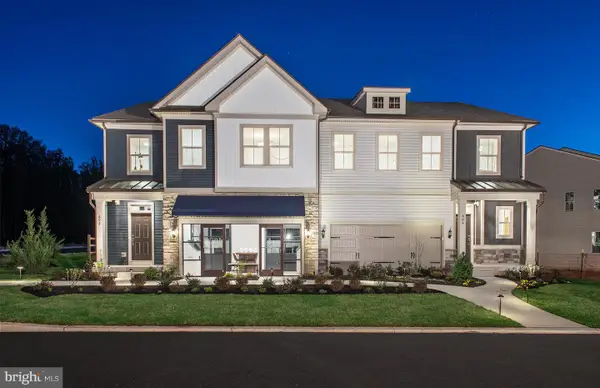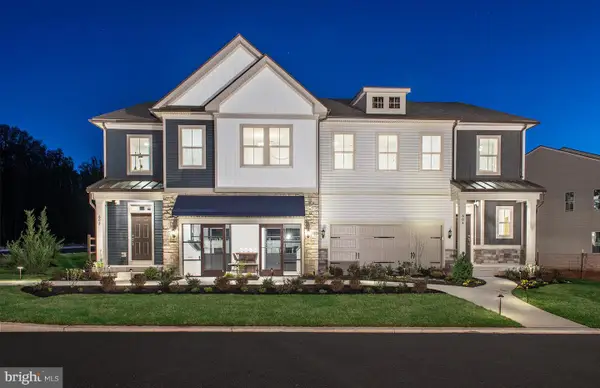133 Sarahs Ln, HORSHAM, PA 19044
Local realty services provided by:Mountain Realty ERA Powered



133 Sarahs Ln,HORSHAM, PA 19044
$365,000
- 2 Beds
- 3 Baths
- 1,630 sq. ft.
- Townhouse
- Pending
Listed by:paul a augustine
Office:re/max centre realtors
MLS#:PAMC2147144
Source:BRIGHTMLS
Price summary
- Price:$365,000
- Price per sq. ft.:$223.93
About this home
Located in Horsham's Saw Mill Valley subdivision at the end of a cul de sac street, you’re going to love the layout of this home, the setting, and its potential. Located in a wooded setting and just a short walk to Horsham’s Power Line Trail system with miles of paved walking/running/biking trails and also within walking distance to multiple township parks, with access to the outdoors and to a quick morning workout. These townhouses were among the last in the development to be built, and they have some great modern details including vaulted ceilings in the bedrooms and in the primary bathroom, and this model also has a soaring 2-story living room with a bank of windows on the rear wall that flood the space with natural light and sight lines of the wooded space behind. On the main level there is a large eat-in kitchen, a powder room, access to the 1-car attached garage and a dining room with sliding door to the rear deck as well as the living room with a wood burning fireplace to take the chill off of cold winter nights and create some ambiance after a long day. Upstairs, you'll find two generously sized bedrooms, each with ceiling fans and ample closet space. The upper-level laundry adds everyday ease and functionality, making chores a breeze. Enjoy morning coffee or evening relaxation in the peaceful backyard, which backs to a tranquil tree line—offering privacy and a touch of nature right outside your door. The attached garage and extended driveway provide parking for up to 3 vehicles, a rare find in townhouse living. While the home could benefit from some cosmetic updates including paint, flooring, and some sprucing up in the bathrooms and kitchen, it is move-in ready with solid bones and loads of potential to make it your own AND at this price, it’s an incredible opportunity to create some sweat equity and add loads of value as you update. The HVAC system and water heater were replaced in 2019, and many of the windows have also been replaced. The roof was also replaced just 7 years ago. Whether you're a first-time buyer, downsizer, or investor, this is a fantastic opportunity to own in one of Horsham’s most beloved communities. Come visit 133 Sarahs Lane and find your way home!
Contact an agent
Home facts
- Year built:1988
- Listing Id #:PAMC2147144
- Added:35 day(s) ago
- Updated:August 15, 2025 at 07:30 AM
Rooms and interior
- Bedrooms:2
- Total bathrooms:3
- Full bathrooms:2
- Half bathrooms:1
- Living area:1,630 sq. ft.
Heating and cooling
- Cooling:Central A/C
- Heating:Electric, Forced Air, Heat Pump - Electric BackUp
Structure and exterior
- Roof:Asphalt, Shingle
- Year built:1988
- Building area:1,630 sq. ft.
- Lot area:0.13 Acres
Schools
- High school:HATBORO-HORSHAM
- Middle school:KEITH VALLEY
- Elementary school:BLAIR MILL
Utilities
- Water:Public
- Sewer:Public Sewer
Finances and disclosures
- Price:$365,000
- Price per sq. ft.:$223.93
- Tax amount:$5,187 (2024)
New listings near 133 Sarahs Ln
- New
 $409,000Active2 beds 3 baths1,350 sq. ft.
$409,000Active2 beds 3 baths1,350 sq. ft.42 Windsor Pass #42, HORSHAM, PA 19044
MLS# PAMC2151660Listed by: KELLER WILLIAMS REAL ESTATE-HORSHAM  $414,900Pending3 beds 2 baths1,819 sq. ft.
$414,900Pending3 beds 2 baths1,819 sq. ft.65 Wynmere Dr, HORSHAM, PA 19044
MLS# PAMC2150312Listed by: INNOVATE REAL ESTATE- New
 $707,930Active3 beds 3 baths2,465 sq. ft.
$707,930Active3 beds 3 baths2,465 sq. ft.616 Liberty Ridge Rd, HORSHAM, PA 19044
MLS# PAMC2150222Listed by: PULTE HOMES OF PA LIMITED PARTNERSHIP  $460,000Pending5 beds 2 baths2,272 sq. ft.
$460,000Pending5 beds 2 baths2,272 sq. ft.48 Maurice Ln, HATBORO, PA 19040
MLS# PAMC2149962Listed by: RE/MAX MAIN LINE-PAOLI $285,000Pending3 beds 1 baths1,008 sq. ft.
$285,000Pending3 beds 1 baths1,008 sq. ft.711 W County Line Rd, HATBORO, PA 19040
MLS# PAMC2149984Listed by: MLS DIRECT $450,000Pending3 beds 2 baths1,735 sq. ft.
$450,000Pending3 beds 2 baths1,735 sq. ft.5 Hedgerow Ln, HORSHAM, PA 19044
MLS# PAMC2147998Listed by: RE/MAX KEYSTONE $625,000Pending4 beds 3 baths2,540 sq. ft.
$625,000Pending4 beds 3 baths2,540 sq. ft.401 Aspen Ln, HATBORO, PA 19040
MLS# PAMC2147844Listed by: HOMESTARR REALTY $369,000Pending3 beds 2 baths1,236 sq. ft.
$369,000Pending3 beds 2 baths1,236 sq. ft.76 Hunt, HORSHAM, PA 19044
MLS# PAMC2147712Listed by: RE/MAX SIGNATURE $560,000Pending4 beds 2 baths2,519 sq. ft.
$560,000Pending4 beds 2 baths2,519 sq. ft.29 Maurice Ln, HATBORO, PA 19040
MLS# PAMC2147518Listed by: LONG & FOSTER REAL ESTATE, INC. $706,930Active3 beds 3 baths2,465 sq. ft.
$706,930Active3 beds 3 baths2,465 sq. ft.603 Liberty Ridge Rd, HORSHAM, PA 19044
MLS# PAMC2147482Listed by: PULTE HOMES OF PA LIMITED PARTNERSHIP

