49 Loggers Mill Rd, HORSHAM, PA 19044
Local realty services provided by:ERA Byrne Realty
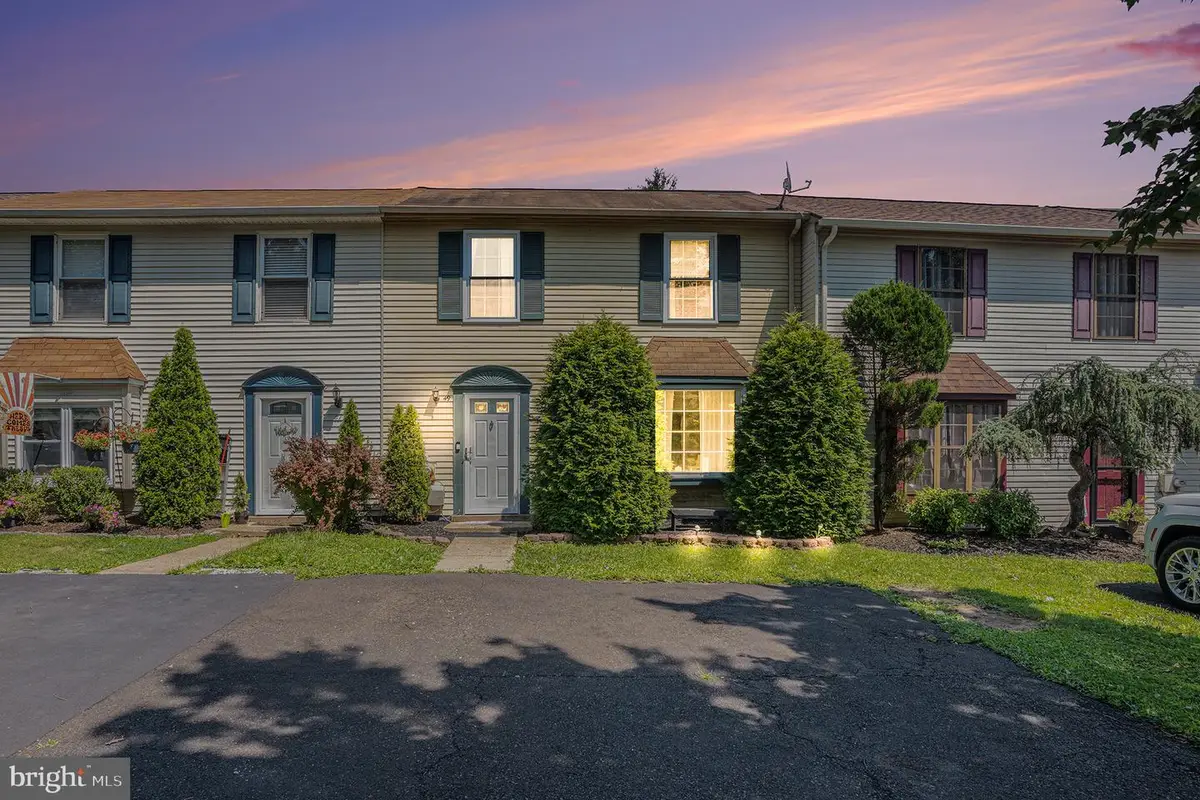
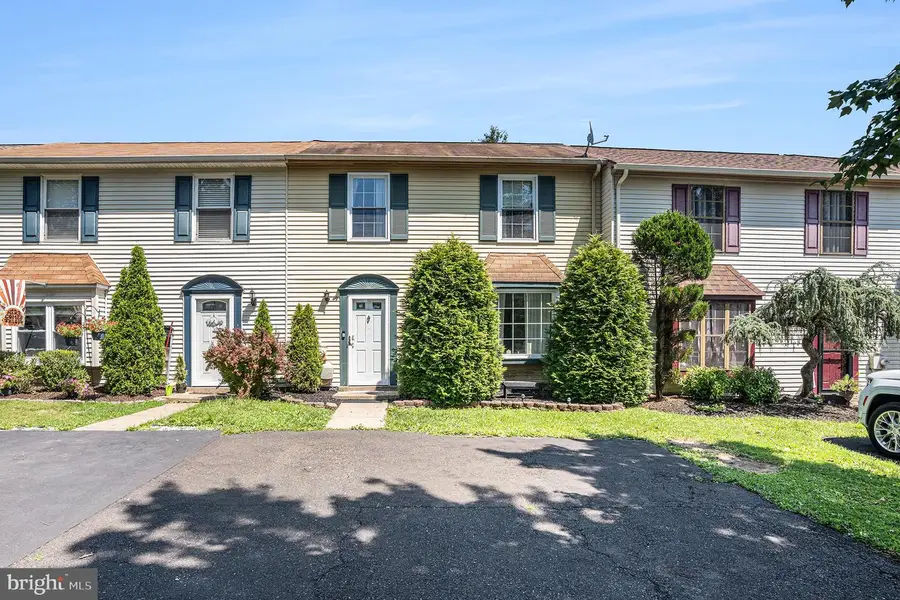

Listed by:stephanie parker
Office:keller williams real estate-blue bell
MLS#:PAMC2147332
Source:BRIGHTMLS
Price summary
- Price:$359,900
- Price per sq. ft.:$286.54
About this home
Don’t miss your chance to own a beautiful home in the sought-after Hatboro-Horsham School District!
Located in the desirable Saw Mill Valley community, this home offers comfort, charm, and convenience. Step into the welcoming family room, featuring newer vinyl plank flooring that seamlessly flows into the dining area. A large picture window fills the space with natural light, creating a warm and inviting space.
The dining room sits between the family room and kitchen—ideal for entertaining—with a ceiling fan and pleasant views of the backyard. The kitchen, located at the rear of the home, includes solid wood cabinetry, a built-in dishwasher, and space for a kitchen table. A 9-lite French door leads out to the patio, perfect for grilling or relaxing outdoors. Enjoy the backdrop of mature trees—a rare find in larger communities! This property also allows for fenced-in yards, offering added flexibility for pets or play. A convenient powder room is located just off the family room. Upstairs, you'll find three sized bedrooms and a full bath. The private driveway accommodates two cars.
Contact an agent
Home facts
- Year built:1984
- Listing Id #:PAMC2147332
- Added:34 day(s) ago
- Updated:August 15, 2025 at 01:53 PM
Rooms and interior
- Bedrooms:3
- Total bathrooms:2
- Full bathrooms:1
- Half bathrooms:1
- Living area:1,256 sq. ft.
Heating and cooling
- Cooling:Central A/C
- Heating:Electric, Forced Air
Structure and exterior
- Year built:1984
- Building area:1,256 sq. ft.
- Lot area:0.07 Acres
Schools
- High school:HATBORO-HORSHAM SENIOR
Utilities
- Water:Public
- Sewer:Public Septic
Finances and disclosures
- Price:$359,900
- Price per sq. ft.:$286.54
- Tax amount:$4,172 (2025)
New listings near 49 Loggers Mill Rd
- New
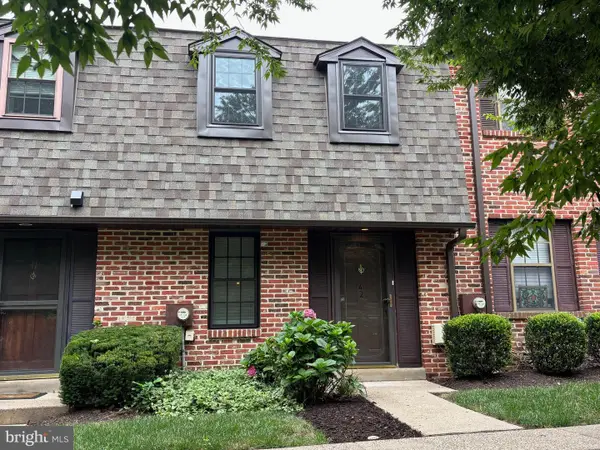 $409,000Active2 beds 3 baths1,350 sq. ft.
$409,000Active2 beds 3 baths1,350 sq. ft.42 Windsor Pass #42, HORSHAM, PA 19044
MLS# PAMC2151660Listed by: KELLER WILLIAMS REAL ESTATE-HORSHAM  $414,900Pending3 beds 2 baths1,819 sq. ft.
$414,900Pending3 beds 2 baths1,819 sq. ft.65 Wynmere Dr, HORSHAM, PA 19044
MLS# PAMC2150312Listed by: INNOVATE REAL ESTATE- New
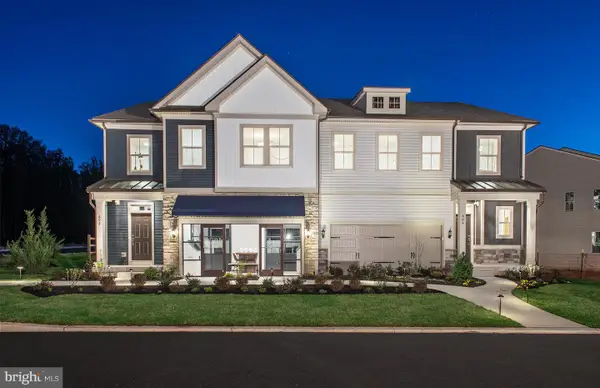 $707,930Active3 beds 3 baths2,465 sq. ft.
$707,930Active3 beds 3 baths2,465 sq. ft.616 Liberty Ridge Rd, HORSHAM, PA 19044
MLS# PAMC2150222Listed by: PULTE HOMES OF PA LIMITED PARTNERSHIP  $460,000Pending5 beds 2 baths2,272 sq. ft.
$460,000Pending5 beds 2 baths2,272 sq. ft.48 Maurice Ln, HATBORO, PA 19040
MLS# PAMC2149962Listed by: RE/MAX MAIN LINE-PAOLI $285,000Pending3 beds 1 baths1,008 sq. ft.
$285,000Pending3 beds 1 baths1,008 sq. ft.711 W County Line Rd, HATBORO, PA 19040
MLS# PAMC2149984Listed by: MLS DIRECT $450,000Pending3 beds 2 baths1,735 sq. ft.
$450,000Pending3 beds 2 baths1,735 sq. ft.5 Hedgerow Ln, HORSHAM, PA 19044
MLS# PAMC2147998Listed by: RE/MAX KEYSTONE $625,000Pending4 beds 3 baths2,540 sq. ft.
$625,000Pending4 beds 3 baths2,540 sq. ft.401 Aspen Ln, HATBORO, PA 19040
MLS# PAMC2147844Listed by: HOMESTARR REALTY $369,000Pending3 beds 2 baths1,236 sq. ft.
$369,000Pending3 beds 2 baths1,236 sq. ft.76 Hunt, HORSHAM, PA 19044
MLS# PAMC2147712Listed by: RE/MAX SIGNATURE $560,000Pending4 beds 2 baths2,519 sq. ft.
$560,000Pending4 beds 2 baths2,519 sq. ft.29 Maurice Ln, HATBORO, PA 19040
MLS# PAMC2147518Listed by: LONG & FOSTER REAL ESTATE, INC.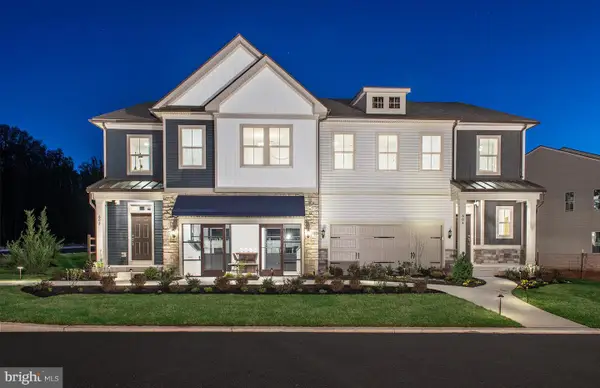 $706,930Active3 beds 3 baths2,465 sq. ft.
$706,930Active3 beds 3 baths2,465 sq. ft.603 Liberty Ridge Rd, HORSHAM, PA 19044
MLS# PAMC2147482Listed by: PULTE HOMES OF PA LIMITED PARTNERSHIP

