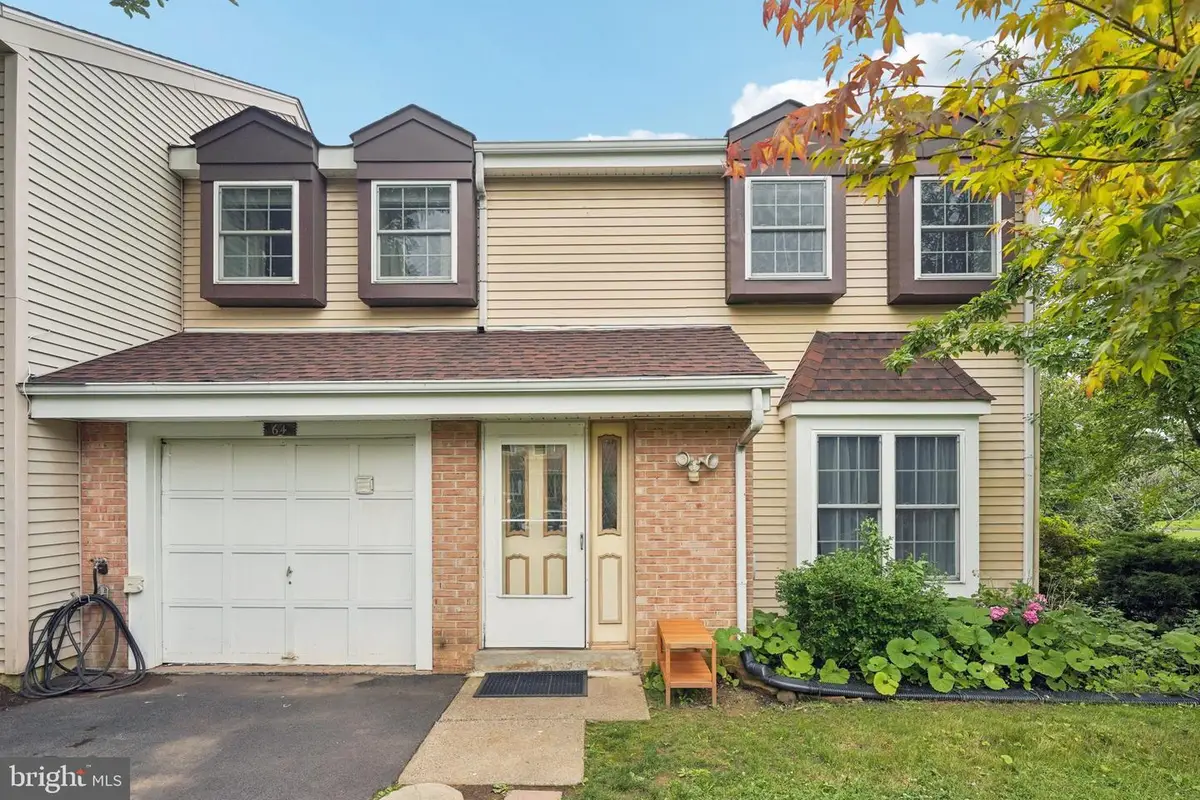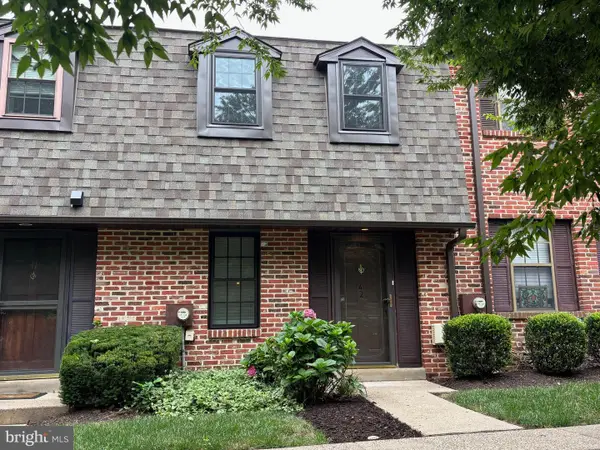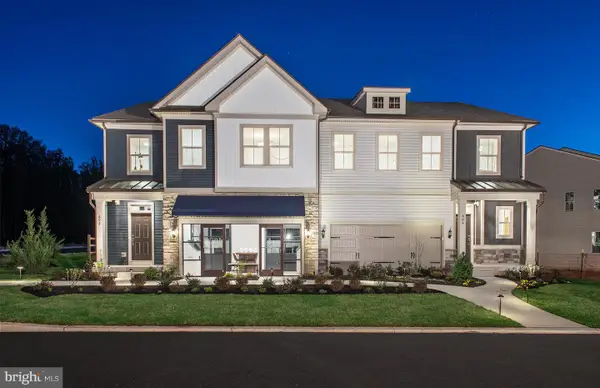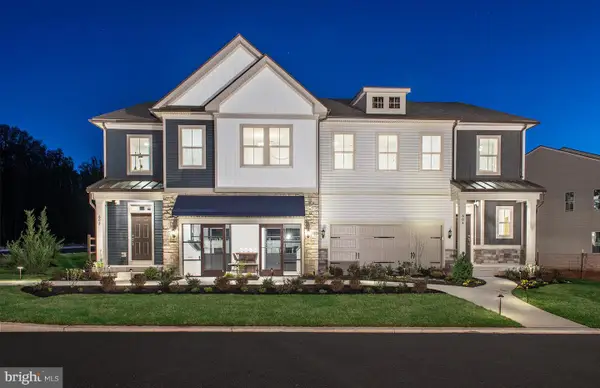64 Greenwoods Dr, HORSHAM, PA 19044
Local realty services provided by:ERA Statewide Realty



64 Greenwoods Dr,HORSHAM, PA 19044
$415,000
- 4 Beds
- 3 Baths
- 1,926 sq. ft.
- Townhouse
- Pending
Listed by:vincent raymond blanche
Office:redfin corporation
MLS#:PAMC2147168
Source:BRIGHTMLS
Price summary
- Price:$415,000
- Price per sq. ft.:$215.47
About this home
Make Horsham your next home with this charming 4-bedroom, 2.5-bathroom end-unit townhouse in the desirable Sawmill Valley community, offering 1,926 square feet of spacious living with no HOA fees! Nestled next to a huge open field (cared for by the township), this home provides privacy and additional street parking, perfect for hosting guests and outdoor activities. Inside, discover a spacious main level featuring a bright living room and dining area filled with natural light, ideal for entertaining. The updated eat-in kitchen includes modern appliances, granite counters, and beautiful shaker cabinets. The kitchen features an open-concept design connecting to the dining room. The other side of the kitchen flows seamlessly into a cozy den with a wood-burning fireplace. A convenient half bath and laundry room with garage access (converted to a bedroom) complete the first floor. Upstairs, the generous Primary Suite offers a private full bathroom and double closets. Two additional bedrooms and a full bathroom in the hall provide plenty of space for a variety of needs. The expansive 9,168 square foot lot boasts a private deck, perfect for morning coffee or dining al fresco. Located in the award-winning Hatboro-Horsham School District with easy access to major highways (PA Turnpike, Route 611), shopping, dining, and the scenic Power Line Trail for outdoor recreation. The Sawmill Valley community is known for its peaceful setting and proximity to everything Horsham has to offer. This move-in-ready end-unit townhouse combines modern updates with a spacious layout and prime location, making it an ideal choice for those seeking low-maintenance living without sacrificing space or style. Don’t miss the opportunity to own this gem in a highly competitive market where homes sell quickly!
Contact an agent
Home facts
- Year built:1980
- Listing Id #:PAMC2147168
- Added:35 day(s) ago
- Updated:August 15, 2025 at 07:30 AM
Rooms and interior
- Bedrooms:4
- Total bathrooms:3
- Full bathrooms:2
- Half bathrooms:1
- Living area:1,926 sq. ft.
Heating and cooling
- Cooling:Central A/C
- Heating:Electric, Forced Air
Structure and exterior
- Roof:Shingle
- Year built:1980
- Building area:1,926 sq. ft.
- Lot area:0.21 Acres
Utilities
- Water:Public
- Sewer:Public Sewer
Finances and disclosures
- Price:$415,000
- Price per sq. ft.:$215.47
- Tax amount:$5,269 (2024)
New listings near 64 Greenwoods Dr
- New
 $409,000Active2 beds 3 baths1,350 sq. ft.
$409,000Active2 beds 3 baths1,350 sq. ft.42 Windsor Pass #42, HORSHAM, PA 19044
MLS# PAMC2151660Listed by: KELLER WILLIAMS REAL ESTATE-HORSHAM  $414,900Pending3 beds 2 baths1,819 sq. ft.
$414,900Pending3 beds 2 baths1,819 sq. ft.65 Wynmere Dr, HORSHAM, PA 19044
MLS# PAMC2150312Listed by: INNOVATE REAL ESTATE- New
 $707,930Active3 beds 3 baths2,465 sq. ft.
$707,930Active3 beds 3 baths2,465 sq. ft.616 Liberty Ridge Rd, HORSHAM, PA 19044
MLS# PAMC2150222Listed by: PULTE HOMES OF PA LIMITED PARTNERSHIP  $460,000Pending5 beds 2 baths2,272 sq. ft.
$460,000Pending5 beds 2 baths2,272 sq. ft.48 Maurice Ln, HATBORO, PA 19040
MLS# PAMC2149962Listed by: RE/MAX MAIN LINE-PAOLI $285,000Pending3 beds 1 baths1,008 sq. ft.
$285,000Pending3 beds 1 baths1,008 sq. ft.711 W County Line Rd, HATBORO, PA 19040
MLS# PAMC2149984Listed by: MLS DIRECT $450,000Pending3 beds 2 baths1,735 sq. ft.
$450,000Pending3 beds 2 baths1,735 sq. ft.5 Hedgerow Ln, HORSHAM, PA 19044
MLS# PAMC2147998Listed by: RE/MAX KEYSTONE $625,000Pending4 beds 3 baths2,540 sq. ft.
$625,000Pending4 beds 3 baths2,540 sq. ft.401 Aspen Ln, HATBORO, PA 19040
MLS# PAMC2147844Listed by: HOMESTARR REALTY $369,000Pending3 beds 2 baths1,236 sq. ft.
$369,000Pending3 beds 2 baths1,236 sq. ft.76 Hunt, HORSHAM, PA 19044
MLS# PAMC2147712Listed by: RE/MAX SIGNATURE $560,000Pending4 beds 2 baths2,519 sq. ft.
$560,000Pending4 beds 2 baths2,519 sq. ft.29 Maurice Ln, HATBORO, PA 19040
MLS# PAMC2147518Listed by: LONG & FOSTER REAL ESTATE, INC. $706,930Active3 beds 3 baths2,465 sq. ft.
$706,930Active3 beds 3 baths2,465 sq. ft.603 Liberty Ridge Rd, HORSHAM, PA 19044
MLS# PAMC2147482Listed by: PULTE HOMES OF PA LIMITED PARTNERSHIP

