1110 Oakmont Dr, LANCASTER, PA 17601
Local realty services provided by:ERA Central Realty Group
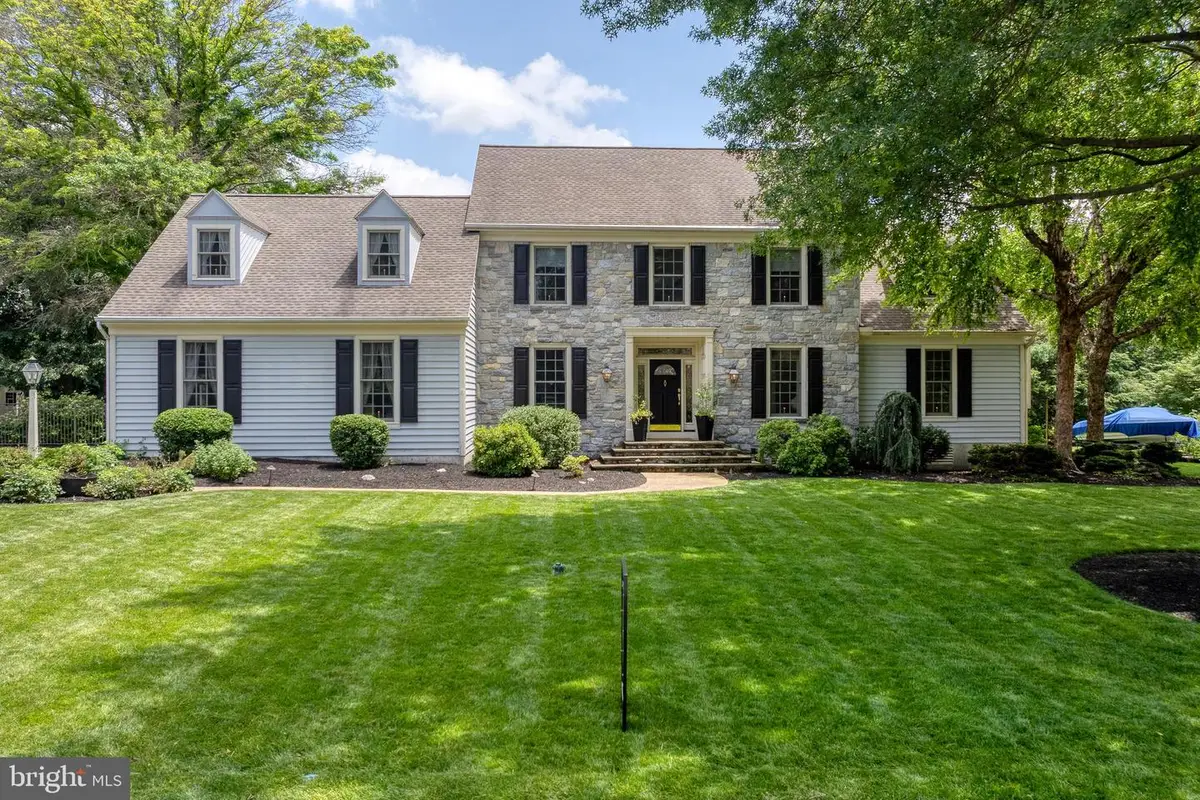
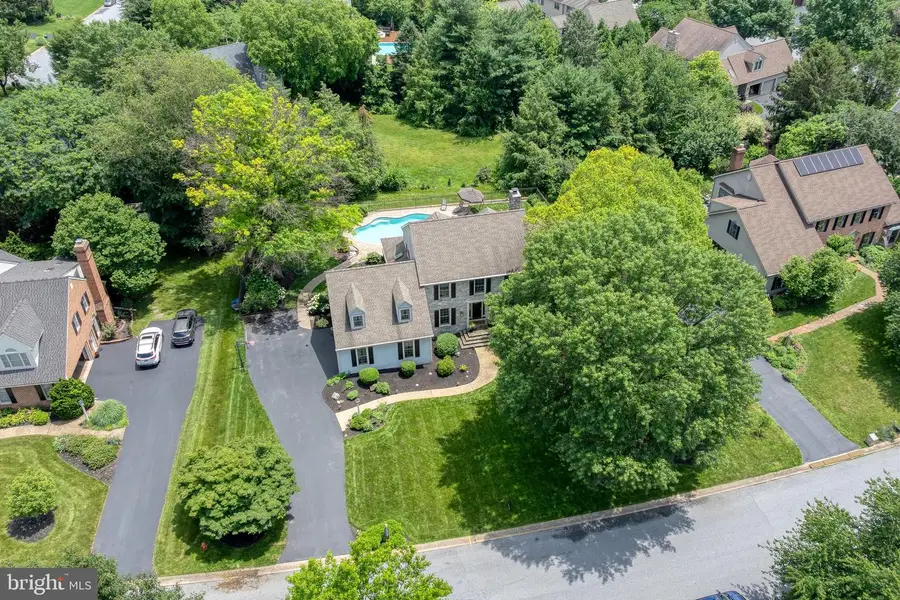
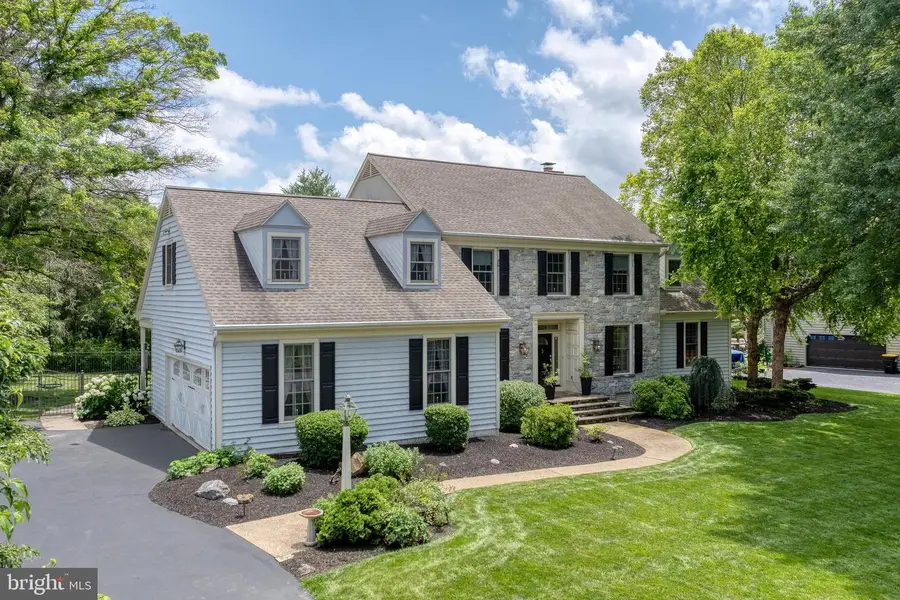
1110 Oakmont Dr,LANCASTER, PA 17601
$865,000
- 4 Beds
- 4 Baths
- 3,345 sq. ft.
- Single family
- Pending
Listed by:andrew bartlett
Office:keller williams elite
MLS#:PALA2071470
Source:BRIGHTMLS
Price summary
- Price:$865,000
- Price per sq. ft.:$258.59
About this home
Beautiful home on an immaculately landscaped lot in the sought-after Oak Lane neighborhood of Manheim Township! This home offers the rare convenience of a first-floor primary suite and a custom Integrity sports pool—perfect for both relaxing and entertaining.
The interior features a flowing, functional layout filled with thoughtful details. Hardwood flooring runs throughout much of the main level, complemented by five sets of interior French doors with glass transoms and expansive windows that bring in abundant natural light.
The dining room includes crown and chair rail molding and opens via French doors to the kitchen and family room. The spacious family room features a gas fireplace, built-in shelving, and a welcoming atmosphere. The kitchen includes a large island, a bright breakfast area, ample cabinetry, drawers, and a walk-in pantry for extra storage.
The home office is accessible from both the family room and the primary suite, and it also opens directly onto the deck. A bright sunroom off the main living area leads to a large wraparound deck, beautifully landscaped yard, and the in-ground pool.
The laundry room is conveniently located between the kitchen and the oversized two-car garage and includes a utility sink and built-in cabinets. A half bath and storage closet are also located nearby.
This home features two primary suites—one on each floor. The main-level suite includes a vaulted ceiling, a Palladian window, a spacious walk-in closet, and a large bath with dual vanities, a whirlpool tub, and a separate shower. Upstairs, the second suite includes its own full bath, along with two additional bedrooms and another full bath. All bedrooms offer walk-in closets. There's also access to unfinished space over the garage—ideal for storage or future living space.
The unfinished basement is clean and cheerful, with painted walls and vinyl flooring—perfect for a home gym or hobby area.
Outdoors, the Integrity in-ground sports pool (installed in 2018) is designed for fun and games, and the surrounding hardscape, lush plantings, and stylish metal fencing create a private, resort-like setting.
Additional highlights include two-zone natural gas heat and central air, a newer roof, and new Dryvit on the rear of the home (2018). Whether entertaining or relaxing, this home offers comfort and enjoyment in every season—a place that truly feels like a year-round retreat.
Contact an agent
Home facts
- Year built:1990
- Listing Id #:PALA2071470
- Added:45 day(s) ago
- Updated:August 01, 2025 at 07:29 AM
Rooms and interior
- Bedrooms:4
- Total bathrooms:4
- Full bathrooms:3
- Half bathrooms:1
- Living area:3,345 sq. ft.
Heating and cooling
- Cooling:Central A/C
- Heating:Forced Air, Natural Gas
Structure and exterior
- Roof:Shingle
- Year built:1990
- Building area:3,345 sq. ft.
- Lot area:0.44 Acres
Utilities
- Water:Public
- Sewer:Public Sewer
Finances and disclosures
- Price:$865,000
- Price per sq. ft.:$258.59
- Tax amount:$9,210 (2024)
New listings near 1110 Oakmont Dr
- Coming Soon
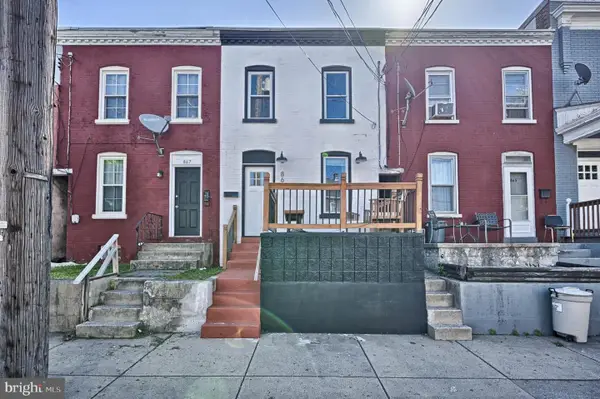 $249,999Coming Soon2 beds 2 baths
$249,999Coming Soon2 beds 2 baths865 N Prince St, LANCASTER, PA 17603
MLS# PALA2074028Listed by: IRON VALLEY REAL ESTATE OF LANCASTER - New
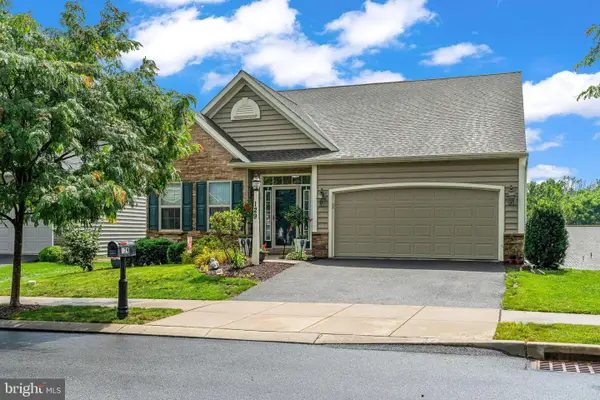 $514,900Active5 beds 4 baths3,047 sq. ft.
$514,900Active5 beds 4 baths3,047 sq. ft.Address Withheld By Seller, LANCASTER, PA 17603
MLS# PALA2074056Listed by: REALTY ONE GROUP UNLIMITED - Coming Soon
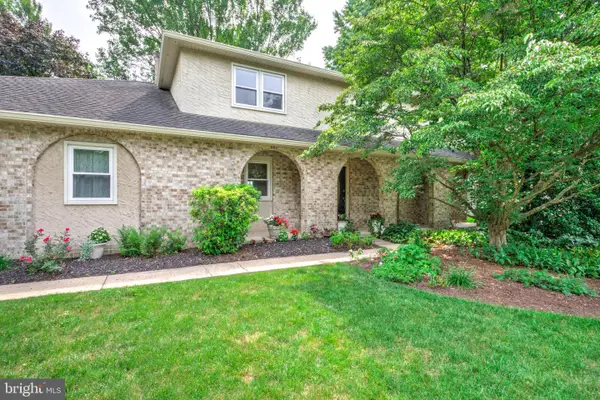 $594,900Coming Soon5 beds 3 baths
$594,900Coming Soon5 beds 3 baths3312 Cochran Dr, LANCASTER, PA 17601
MLS# PALA2074024Listed by: KINGSWAY REALTY - LANCASTER - Coming Soon
 $495,000Coming Soon3 beds 3 baths
$495,000Coming Soon3 beds 3 baths435 Primrose Ave, LANCASTER, PA 17601
MLS# PALA2074048Listed by: BERKSHIRE HATHAWAY HOMESERVICES HOMESALE REALTY - Coming Soon
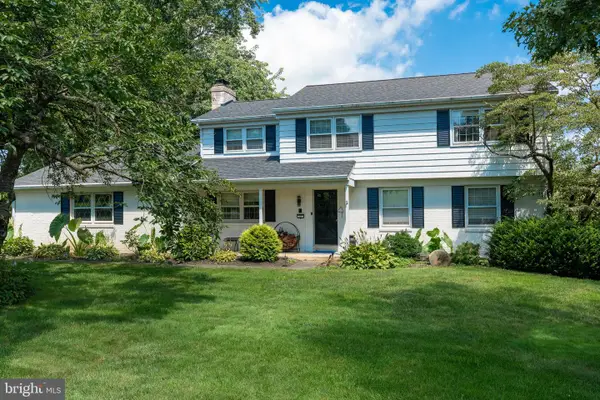 $575,000Coming Soon4 beds 3 baths
$575,000Coming Soon4 beds 3 baths2129 Stonecrest Dr, LANCASTER, PA 17601
MLS# PALA2073764Listed by: LUSK & ASSOCIATES SOTHEBY'S INTERNATIONAL REALTY - New
 $420,000Active4 beds 3 baths2,022 sq. ft.
$420,000Active4 beds 3 baths2,022 sq. ft.146 E James St, LANCASTER, PA 17602
MLS# PALA2073980Listed by: COLDWELL BANKER REALTY - New
 $240,000Active2 beds 2 baths959 sq. ft.
$240,000Active2 beds 2 baths959 sq. ft.81 Buch Ave, LANCASTER, PA 17601
MLS# PALA2073924Listed by: BERKSHIRE HATHAWAY HOMESERVICES HOMESALE REALTY - New
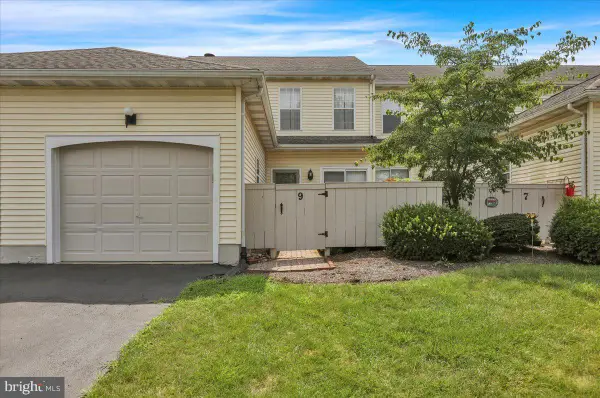 $284,900Active3 beds 2 baths1,440 sq. ft.
$284,900Active3 beds 2 baths1,440 sq. ft.9 Spring Walk Ct, LANCASTER, PA 17601
MLS# PALA2073914Listed by: COLDWELL BANKER REALTY - New
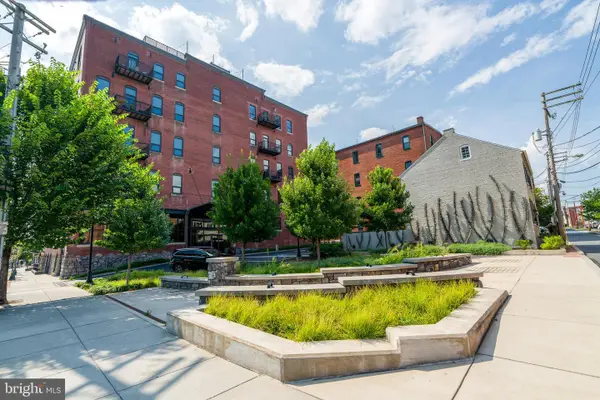 $299,900Active1 beds 1 baths888 sq. ft.
$299,900Active1 beds 1 baths888 sq. ft.41 W Lemon St #304, LANCASTER, PA 17603
MLS# PALA2073810Listed by: RE/MAX SMARTHUB REALTY - New
 $159,000Active-- beds -- baths
$159,000Active-- beds -- baths1709 Lampeter Rd, LANCASTER, PA 17602
MLS# PALA2074002Listed by: COLDWELL BANKER REALTY
