220 Winding Hill Dr, LANCASTER, PA 17601
Local realty services provided by:Mountain Realty ERA Powered

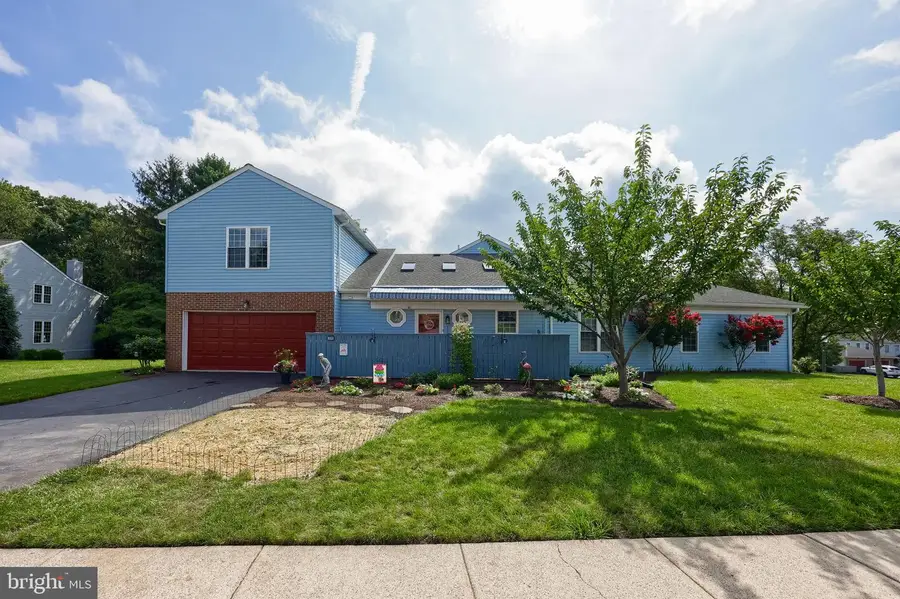
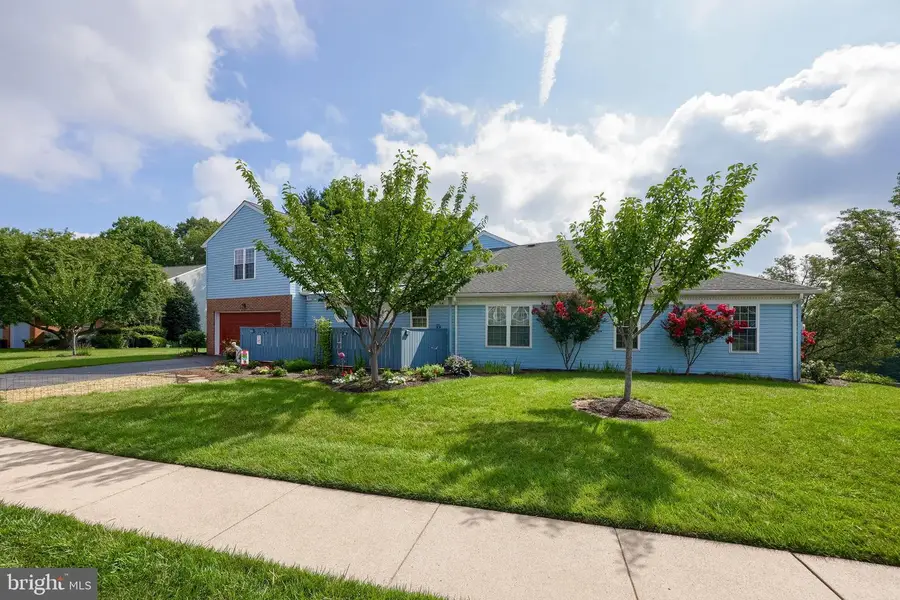
220 Winding Hill Dr,LANCASTER, PA 17601
$350,000
- 3 Beds
- 2 Baths
- 1,467 sq. ft.
- Townhouse
- Pending
Listed by:jeffrey b snyder
Office:lusk & associates sotheby's international realty
MLS#:PALA2072720
Source:BRIGHTMLS
Price summary
- Price:$350,000
- Price per sq. ft.:$238.58
- Monthly HOA dues:$191
About this home
Welcome to your new low maintenance lifestyle! Located on a corner site in Hilltop, this end unit townhome features three spacious bedrooms and two full bathrooms. The first-floor Primary bedroom features LVP flooring, dual closets and an attached bathroom with new vanity cabinet and granite surface plus a new toilet. The shower stall was also recently refinished. The laundry is situated in this bathroom as well. The remodeled kitchen is highlighted by all new cabinetry with soft closing doors & drawers, granite countertops, stainless steel appliances and custom lighting. The vaulted ceiling family room features three skylights each with custom retractable blinds and has the same LVP flooring. Every window in the home has been replaced with vinyl and each window has custom blinds included. The two-car garage has a storage closet housing the water heater and softener. The upper level provides the 2nd and 3rd bedrooms with another full bathroom that has also been refreshed with a new vanity, marble surface and a new toilet. The whole home has been freshly painted and the carpet on the staircase and upper bedrooms is like new. The heat-pump and central air condition systems were replaced in 2024. Enjoy the shaded courtyard with the retractable awning. The Homeowner's Association takes care of all exterior-maintenance: lawn care, snow removal, mulching (1x/year), fertilizing, exterior siding, roofing, gutters & downspouts, power-wash & re-stain deck and courtyard fence 1x/5 years. Move right and start enjoying this beautiful home!
Contact an agent
Home facts
- Year built:1989
- Listing Id #:PALA2072720
- Added:14 day(s) ago
- Updated:August 01, 2025 at 07:29 AM
Rooms and interior
- Bedrooms:3
- Total bathrooms:2
- Full bathrooms:2
- Living area:1,467 sq. ft.
Heating and cooling
- Cooling:Central A/C
- Heating:Electric, Forced Air, Heat Pump(s)
Structure and exterior
- Roof:Architectural Shingle
- Year built:1989
- Building area:1,467 sq. ft.
- Lot area:0.32 Acres
Schools
- High school:HEMPFIELD SENIOR
- Middle school:HEMPFIELD
- Elementary school:CENTERVILLE
Utilities
- Water:Public
- Sewer:Public Sewer
Finances and disclosures
- Price:$350,000
- Price per sq. ft.:$238.58
- Tax amount:$3,267 (2025)
New listings near 220 Winding Hill Dr
- Coming Soon
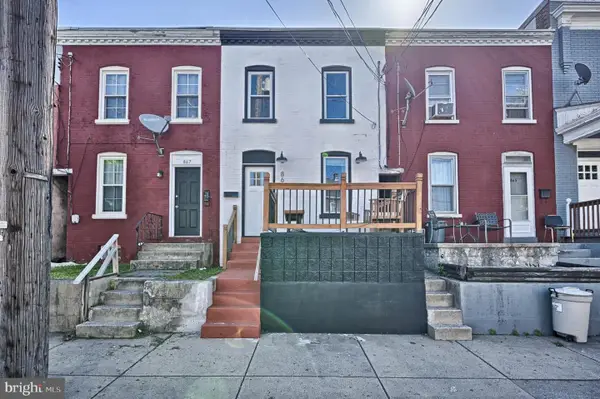 $249,999Coming Soon2 beds 2 baths
$249,999Coming Soon2 beds 2 baths865 N Prince St, LANCASTER, PA 17603
MLS# PALA2074028Listed by: IRON VALLEY REAL ESTATE OF LANCASTER - New
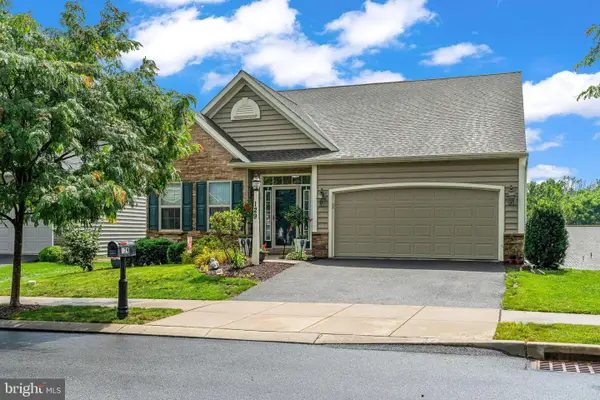 $514,900Active5 beds 4 baths3,047 sq. ft.
$514,900Active5 beds 4 baths3,047 sq. ft.Address Withheld By Seller, LANCASTER, PA 17603
MLS# PALA2074056Listed by: REALTY ONE GROUP UNLIMITED - Coming Soon
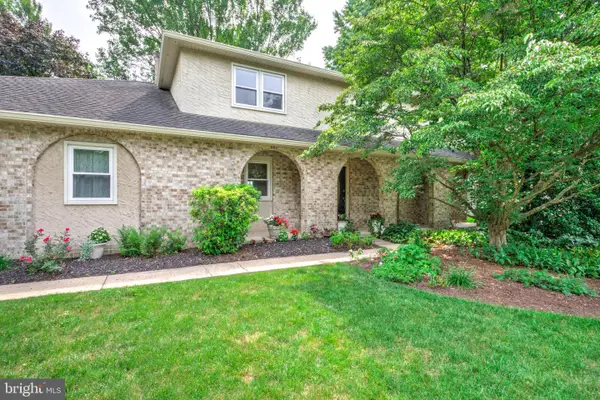 $594,900Coming Soon5 beds 3 baths
$594,900Coming Soon5 beds 3 baths3312 Cochran Dr, LANCASTER, PA 17601
MLS# PALA2074024Listed by: KINGSWAY REALTY - LANCASTER - Coming Soon
 $495,000Coming Soon3 beds 3 baths
$495,000Coming Soon3 beds 3 baths435 Primrose Ave, LANCASTER, PA 17601
MLS# PALA2074048Listed by: BERKSHIRE HATHAWAY HOMESERVICES HOMESALE REALTY - Coming Soon
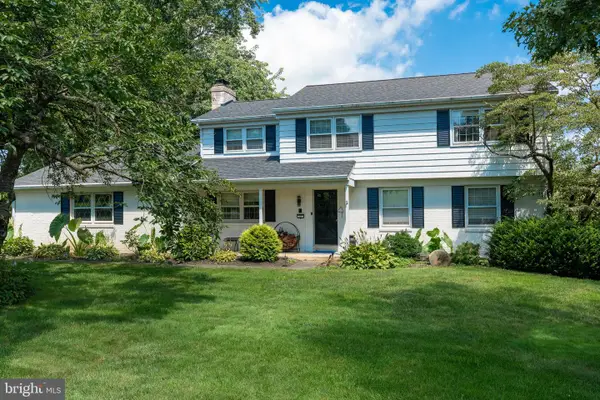 $575,000Coming Soon4 beds 3 baths
$575,000Coming Soon4 beds 3 baths2129 Stonecrest Dr, LANCASTER, PA 17601
MLS# PALA2073764Listed by: LUSK & ASSOCIATES SOTHEBY'S INTERNATIONAL REALTY - New
 $420,000Active4 beds 3 baths2,022 sq. ft.
$420,000Active4 beds 3 baths2,022 sq. ft.146 E James St, LANCASTER, PA 17602
MLS# PALA2073980Listed by: COLDWELL BANKER REALTY - New
 $240,000Active2 beds 2 baths959 sq. ft.
$240,000Active2 beds 2 baths959 sq. ft.81 Buch Ave, LANCASTER, PA 17601
MLS# PALA2073924Listed by: BERKSHIRE HATHAWAY HOMESERVICES HOMESALE REALTY - New
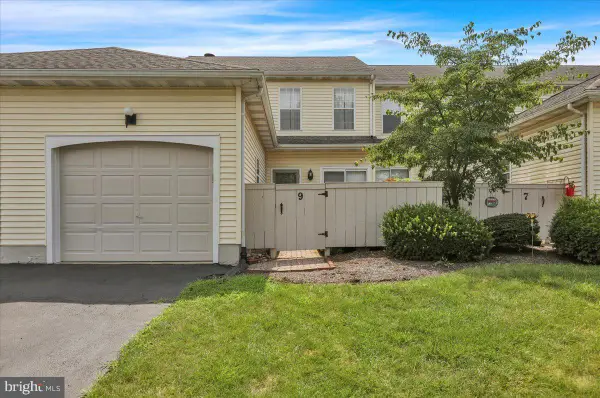 $284,900Active3 beds 2 baths1,440 sq. ft.
$284,900Active3 beds 2 baths1,440 sq. ft.9 Spring Walk Ct, LANCASTER, PA 17601
MLS# PALA2073914Listed by: COLDWELL BANKER REALTY - New
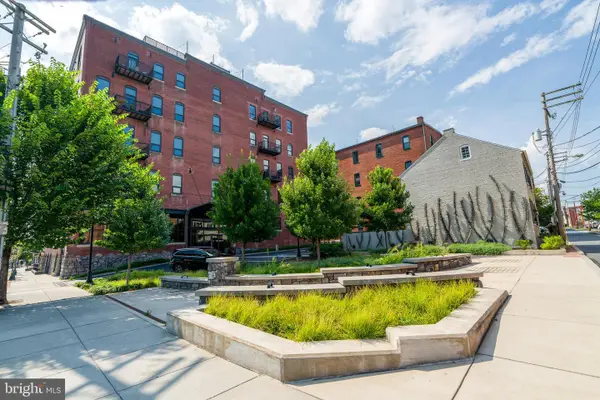 $299,900Active1 beds 1 baths888 sq. ft.
$299,900Active1 beds 1 baths888 sq. ft.41 W Lemon St #304, LANCASTER, PA 17603
MLS# PALA2073810Listed by: RE/MAX SMARTHUB REALTY - New
 $159,000Active-- beds -- baths
$159,000Active-- beds -- baths1709 Lampeter Rd, LANCASTER, PA 17602
MLS# PALA2074002Listed by: COLDWELL BANKER REALTY
