125 Hamilton Rd, LANDENBERG, PA 19350
Local realty services provided by:O'BRIEN REALTY ERA POWERED

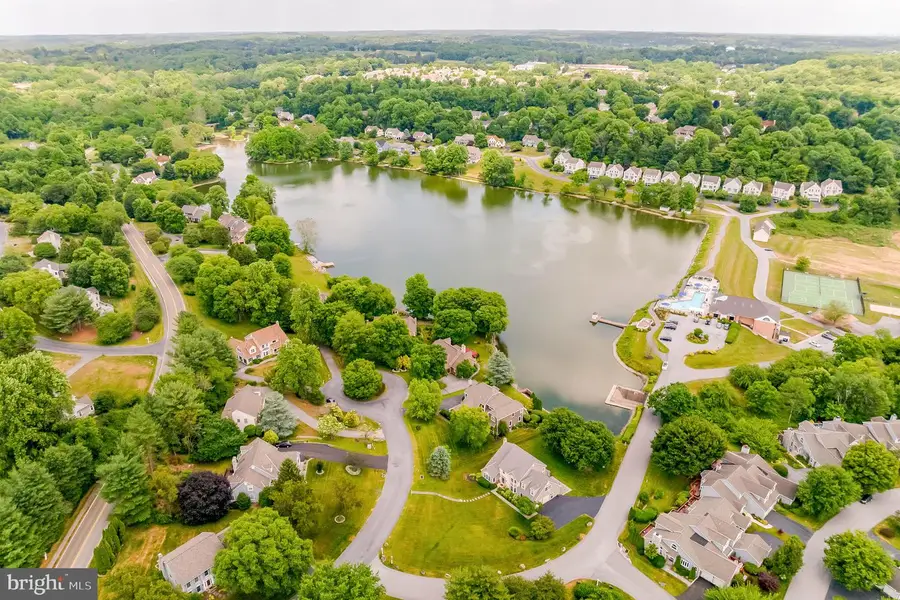
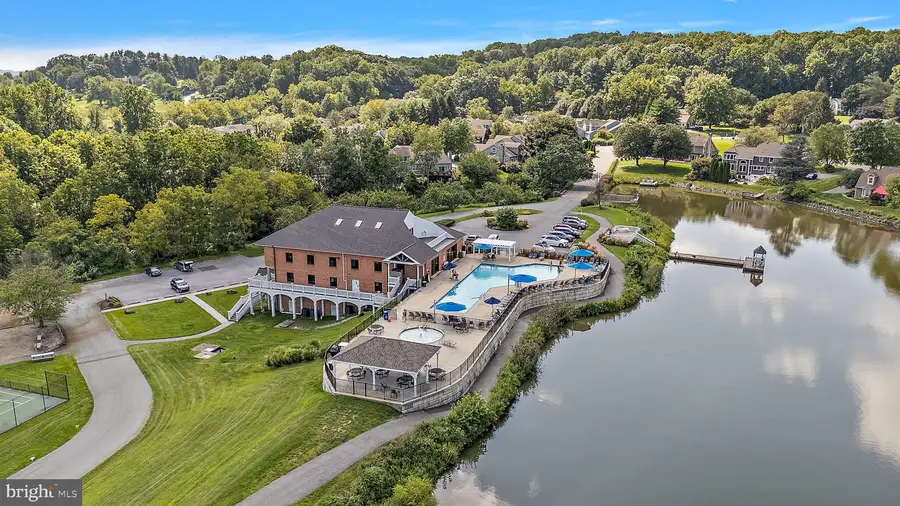
Listed by:michele a endrich
Office:bhhs fox & roach - hockessin
MLS#:PACT2104762
Source:BRIGHTMLS
Price summary
- Price:$679,000
- Price per sq. ft.:$187.83
- Monthly HOA dues:$133.33
About this home
First Floor Master is a Real Plus!! Fabulous Floor plan!! The home is situated on a beautiful treed lot with lovely views from every window. Experience resort-style living every day in the desirable Somerset Lake community in Landenberg! This beautifully maintained home offers an exceptional lifestyle surrounded by natural beauty and unmatched amenities. Enjoy access to a scenic 28 acre lake, clubhouse, outdoor pool, tennis and basketball courts, playground, and walking trails—perfect for those who love an active and social community. Step into a grand two-story foyer that leads to spacious living and formal dining room—ideal for entertaining. The inviting family room features a cozy fireplace, skylight and glass doors that open to the rear deck, seamlessly connecting to the heart of the home: a stunning eat-in kitchen with granite countertops, a large island with breakfast bar, stainless steel appliances, white cabinetry, and a stylish tile backsplash. The main floor primary suite is a true retreat with vaulted ceilings, two walk-in closets, and a spa-like bath with soaking tub, double vanity, and separate shower. A powder room, laundry room, with access to the two-car garage complete the main level. Upstairs, you'll find two generously sized bedrooms and a full bath, perfect for family or guests. The finished walk-out lower level adds flexible living space for an in-law suite or home gym, game room, media area, or whatever suits your needs. Step outside to a private backyard oasis framed by mature trees and vibrant landscaping—ideal for relaxation and outdoor gatherings. Live where others vacation! Don’t miss this rare opportunity to own in Somerset Lake—where every day feels like a getaway.
Contact an agent
Home facts
- Year built:1989
- Listing Id #:PACT2104762
- Added:8 day(s) ago
- Updated:August 14, 2025 at 01:41 PM
Rooms and interior
- Bedrooms:4
- Total bathrooms:4
- Full bathrooms:3
- Half bathrooms:1
- Living area:3,615 sq. ft.
Heating and cooling
- Cooling:Central A/C
- Heating:Forced Air, Natural Gas
Structure and exterior
- Roof:Architectural Shingle
- Year built:1989
- Building area:3,615 sq. ft.
- Lot area:0.57 Acres
Schools
- High school:KENNET CON
- Middle school:KENNETT
- Elementary school:NEW GARDEN
Utilities
- Water:Public
- Sewer:Public Sewer
Finances and disclosures
- Price:$679,000
- Price per sq. ft.:$187.83
- Tax amount:$9,914 (2025)
New listings near 125 Hamilton Rd
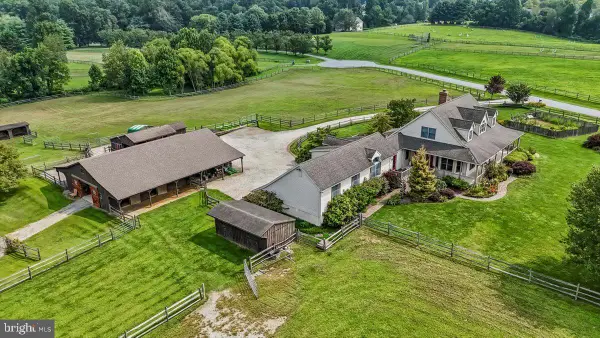 $1,200,000Pending3 beds 3 baths3,688 sq. ft.
$1,200,000Pending3 beds 3 baths3,688 sq. ft.67 Fairview Ln, LANDENBERG, PA 19350
MLS# PACT2105734Listed by: RE/MAX EXCELLENCE - KENNETT SQUARE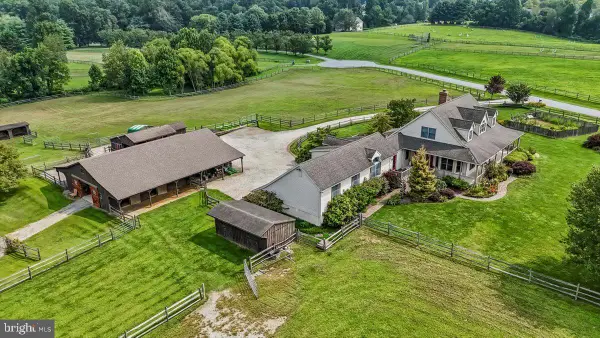 $1,200,000Pending1 beds 2 baths3,688 sq. ft.
$1,200,000Pending1 beds 2 baths3,688 sq. ft.67 Fairview Ln, LANDENBERG, PA 19350
MLS# PACT2105870Listed by: RE/MAX EXCELLENCE - KENNETT SQUARE $925,000Pending5 beds 6 baths5,194 sq. ft.
$925,000Pending5 beds 6 baths5,194 sq. ft.165 Harrogate Dr, LANDENBERG, PA 19350
MLS# PACT2105730Listed by: BHHS FOX & ROACH-ROSEMONT $695,000Pending5 beds 4 baths3,837 sq. ft.
$695,000Pending5 beds 4 baths3,837 sq. ft.19 White Oak Rd, LANDENBERG, PA 19350
MLS# PACT2104812Listed by: EMORY HILL REAL ESTATE SERVICES INC.- Open Thu, 3 to 5pm
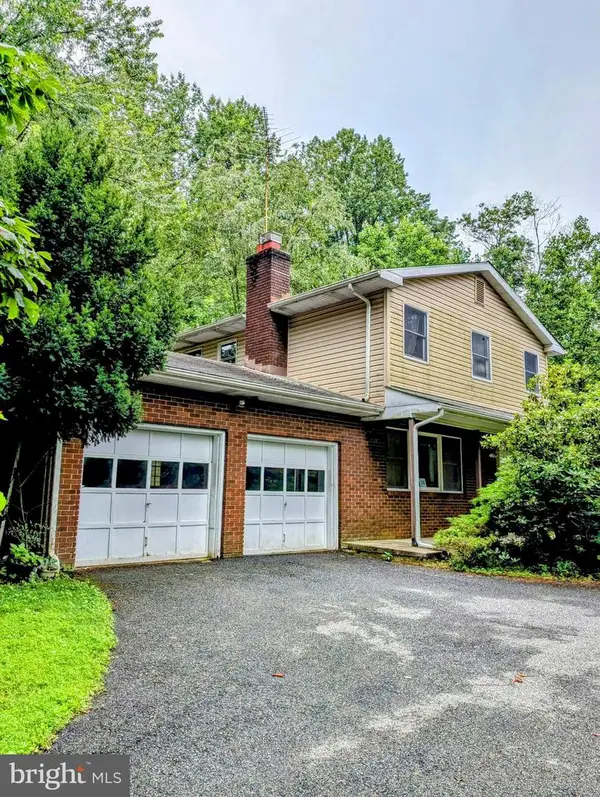 $300,000Active4 beds 3 baths2,118 sq. ft.
$300,000Active4 beds 3 baths2,118 sq. ft.307 Glen Rd, LANDENBERG, PA 19350
MLS# PACT2105032Listed by: BARR REALTY INC.  $710,000Active4 beds 3 baths3,075 sq. ft.
$710,000Active4 beds 3 baths3,075 sq. ft.3 Langton Hill Rd, LANDENBERG, PA 19350
MLS# PACT2104756Listed by: RE/MAX ELITE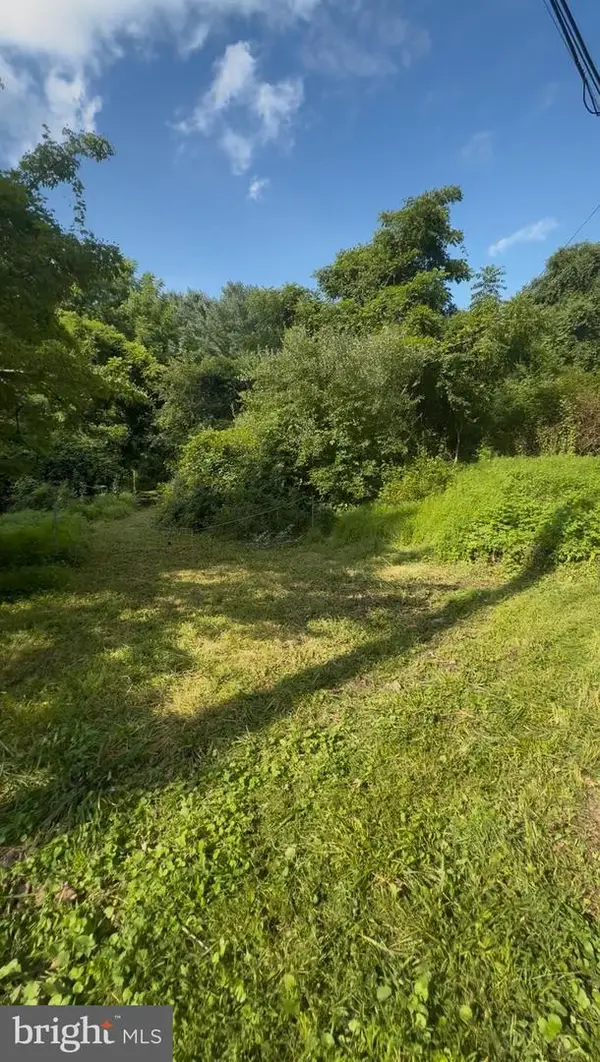 $225,000Active4.2 Acres
$225,000Active4.2 Acres191 Mercer Mill Rd, LANDENBERG, PA 19350
MLS# PACT2104630Listed by: REALTY ONE GROUP RESTORE $715,000Pending4 beds 4 baths3,802 sq. ft.
$715,000Pending4 beds 4 baths3,802 sq. ft.446 Chambers Rock Rd, LANDENBERG, PA 19350
MLS# PACT2104736Listed by: PATTERSON-SCHWARTZ - GREENVILLE $800,000Pending4 beds 3 baths4,492 sq. ft.
$800,000Pending4 beds 3 baths4,492 sq. ft.202 Jess Pusey Dr, LANDENBERG, PA 19350
MLS# PACT2104046Listed by: LONG & FOSTER REAL ESTATE, INC.

