19 White Oak Rd, LANDENBERG, PA 19350
Local realty services provided by:ERA Reed Realty, Inc.

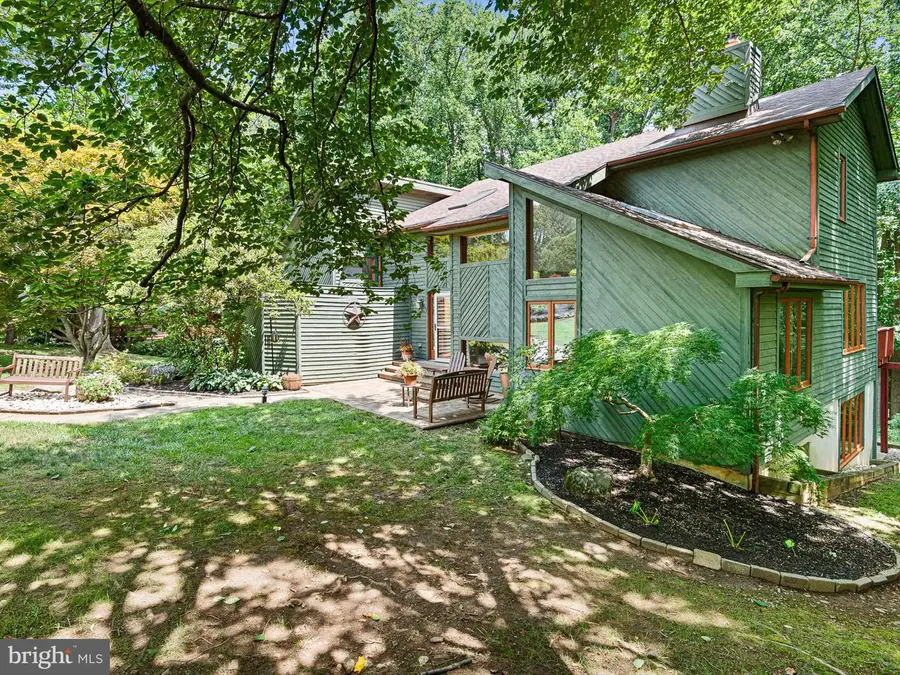
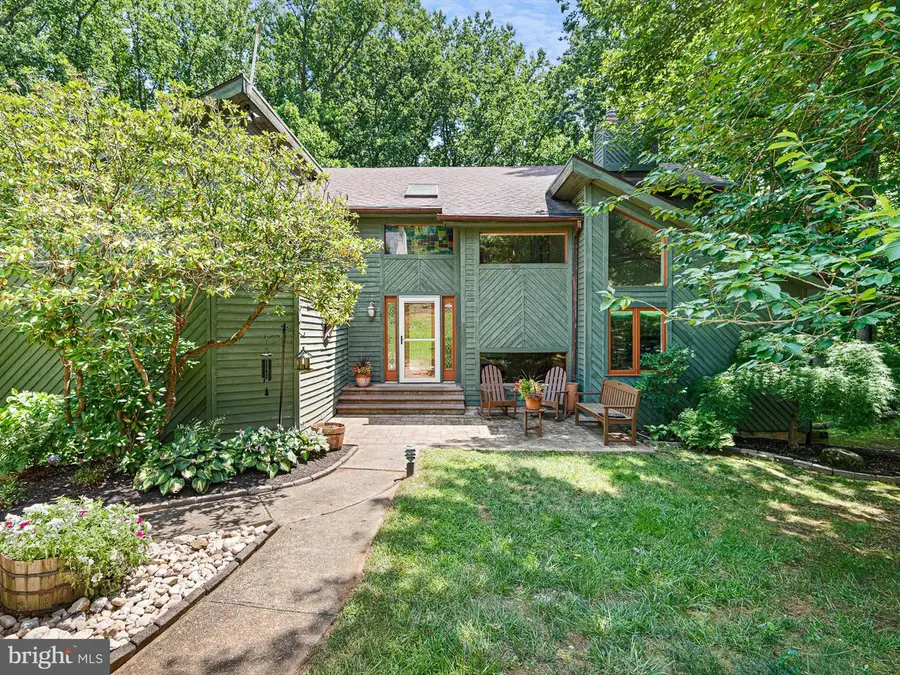
19 White Oak Rd,LANDENBERG, PA 19350
$695,000
- 5 Beds
- 4 Baths
- 3,837 sq. ft.
- Single family
- Pending
Listed by:brian ashby
Office:emory hill real estate services inc.
MLS#:PACT2104812
Source:BRIGHTMLS
Price summary
- Price:$695,000
- Price per sq. ft.:$181.13
About this home
Welcome to 19 White Oak Road in the desirable Landsdowne Farm neighborhood! This beautifully updated home has been lovingly maintained by its owners. The spacious kitchen features modern appliances, including a wine fridge, perfect for entertaining. The first floor master bedroom, has a fireplace and is complete with built in shelving in the walk-in closet. The master bath has heated floors and a heated fan above. Step outside onto the main level deck and screened-in porch, where you can enjoy scenic views of your 2.4 acre wooded lot, beautifully changing with the seasons. The second floor includes 3 bedrooms, one bedroom includes a cedar lined closet and private spiral staircase which leads to the kitchen. The lower level offers a bedroom with walk-in closet and full ensuite bath, providing versatile living options. Additional highlights include an outdoor fire pit, main and lower level wood-burning fireplace inserts to help with heating costs, wifi activated garage and front door entry, dual septic drain fields, whole house sediment filter and water softener, hvac is electric with propane backup, and a generator for added peace of mind. The driveway was redone in 2024. Don’t miss the opportunity to own this charming, move-in-ready home!
Agent is related to owner
Contact an agent
Home facts
- Year built:1981
- Listing Id #:PACT2104812
- Added:13 day(s) ago
- Updated:August 13, 2025 at 07:30 AM
Rooms and interior
- Bedrooms:5
- Total bathrooms:4
- Full bathrooms:3
- Half bathrooms:1
- Living area:3,837 sq. ft.
Heating and cooling
- Cooling:Central A/C
- Heating:Electric, Heat Pump - Gas BackUp, Propane - Leased, Wood Burn Stove
Structure and exterior
- Roof:Pitched
- Year built:1981
- Building area:3,837 sq. ft.
- Lot area:2.4 Acres
Utilities
- Water:Well
- Sewer:On Site Septic
Finances and disclosures
- Price:$695,000
- Price per sq. ft.:$181.13
- Tax amount:$7,206 (2025)
New listings near 19 White Oak Rd
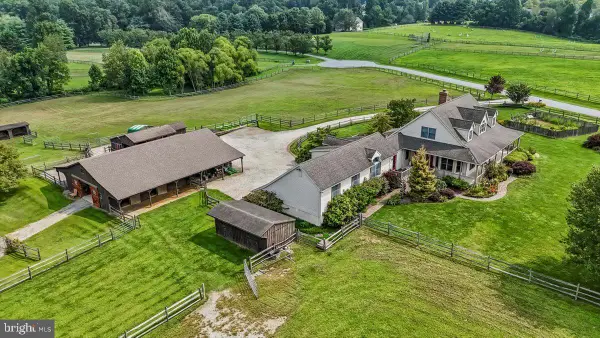 $1,200,000Pending3 beds 3 baths3,688 sq. ft.
$1,200,000Pending3 beds 3 baths3,688 sq. ft.67 Fairview Ln, LANDENBERG, PA 19350
MLS# PACT2105734Listed by: RE/MAX EXCELLENCE - KENNETT SQUARE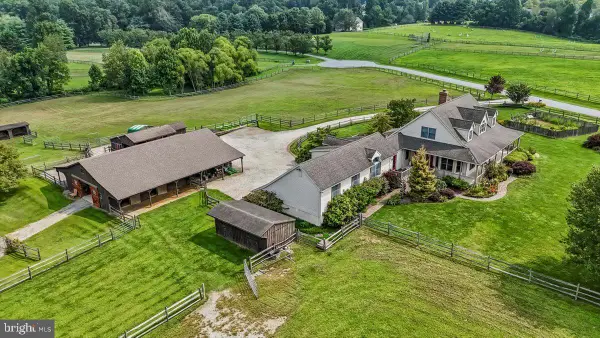 $1,200,000Pending1 beds 2 baths3,688 sq. ft.
$1,200,000Pending1 beds 2 baths3,688 sq. ft.67 Fairview Ln, LANDENBERG, PA 19350
MLS# PACT2105870Listed by: RE/MAX EXCELLENCE - KENNETT SQUARE $925,000Pending5 beds 6 baths5,194 sq. ft.
$925,000Pending5 beds 6 baths5,194 sq. ft.165 Harrogate Dr, LANDENBERG, PA 19350
MLS# PACT2105730Listed by: BHHS FOX & ROACH-ROSEMONT- Open Thu, 4 to 6pmNew
 $679,000Active4 beds 4 baths3,615 sq. ft.
$679,000Active4 beds 4 baths3,615 sq. ft.125 Hamilton Rd, LANDENBERG, PA 19350
MLS# PACT2104762Listed by: BHHS FOX & ROACH - HOCKESSIN - Open Thu, 3 to 5pm
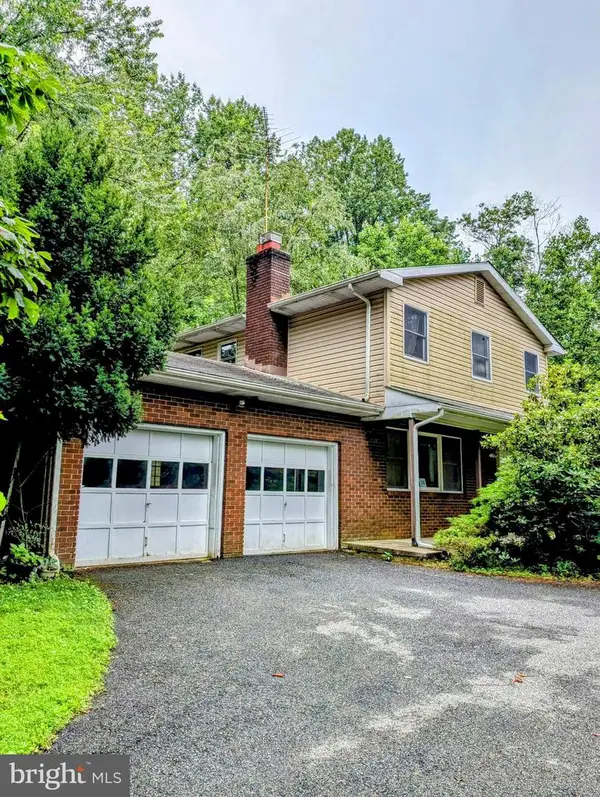 $300,000Active4 beds 3 baths2,118 sq. ft.
$300,000Active4 beds 3 baths2,118 sq. ft.307 Glen Rd, LANDENBERG, PA 19350
MLS# PACT2105032Listed by: BARR REALTY INC.  $710,000Active4 beds 3 baths3,075 sq. ft.
$710,000Active4 beds 3 baths3,075 sq. ft.3 Langton Hill Rd, LANDENBERG, PA 19350
MLS# PACT2104756Listed by: RE/MAX ELITE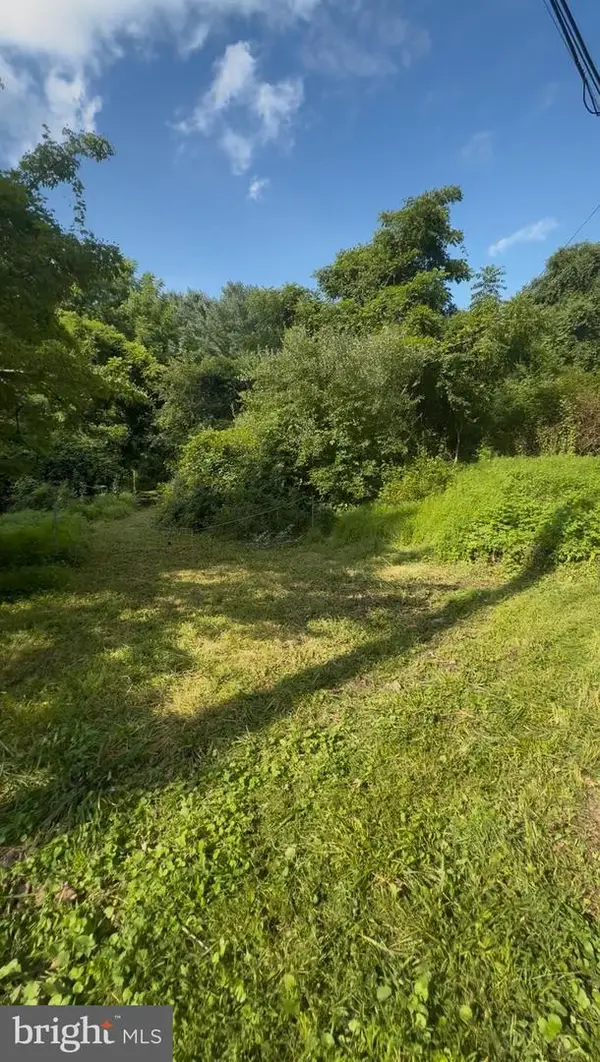 $225,000Active4.2 Acres
$225,000Active4.2 Acres191 Mercer Mill Rd, LANDENBERG, PA 19350
MLS# PACT2104630Listed by: REALTY ONE GROUP RESTORE $715,000Pending4 beds 4 baths3,802 sq. ft.
$715,000Pending4 beds 4 baths3,802 sq. ft.446 Chambers Rock Rd, LANDENBERG, PA 19350
MLS# PACT2104736Listed by: PATTERSON-SCHWARTZ - GREENVILLE $800,000Pending4 beds 3 baths4,492 sq. ft.
$800,000Pending4 beds 3 baths4,492 sq. ft.202 Jess Pusey Dr, LANDENBERG, PA 19350
MLS# PACT2104046Listed by: LONG & FOSTER REAL ESTATE, INC.

