165 Harrogate Dr, LANDENBERG, PA 19350
Local realty services provided by:ERA Statewide Realty

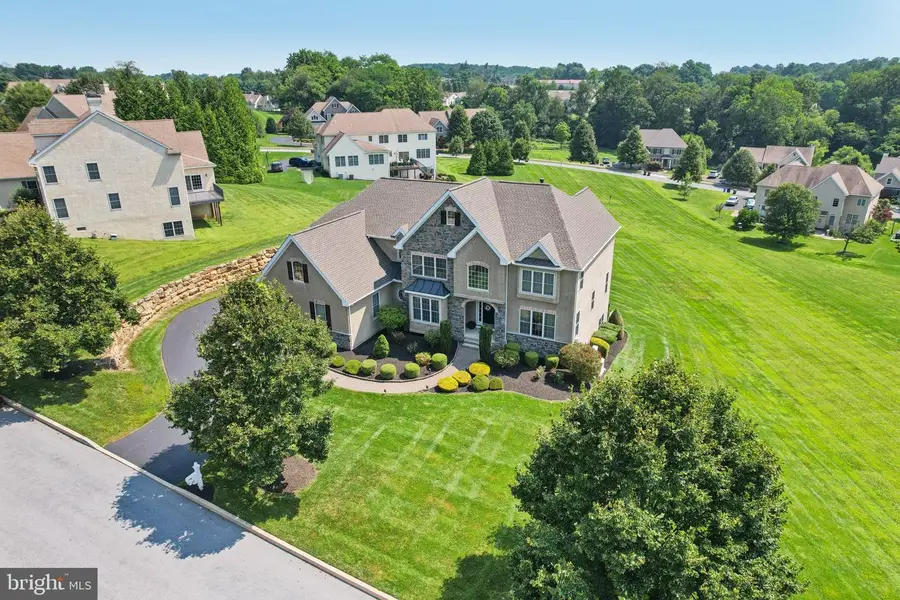
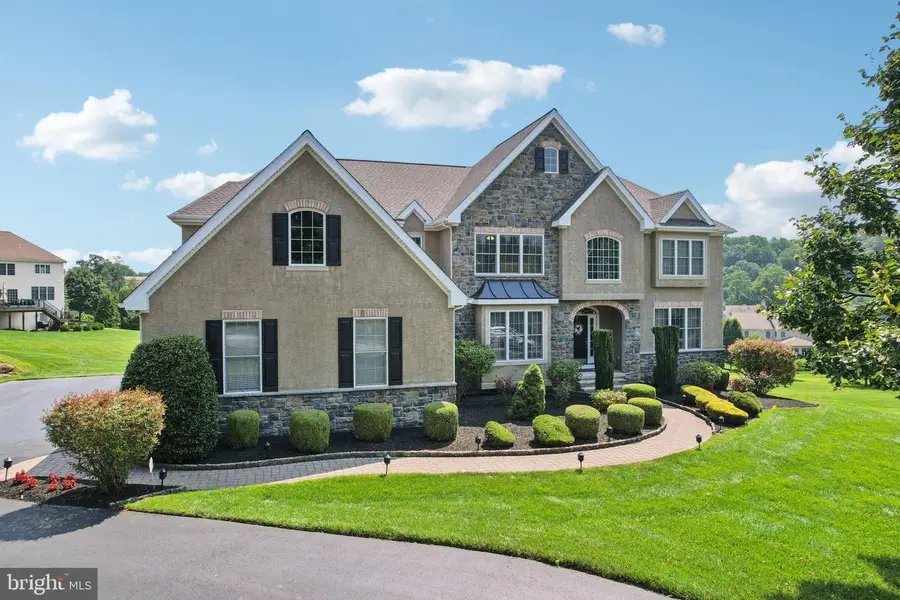
Listed by:frank may jr.
Office:bhhs fox & roach-rosemont
MLS#:PACT2105730
Source:BRIGHTMLS
Price summary
- Price:$925,000
- Price per sq. ft.:$178.09
- Monthly HOA dues:$100
About this home
The Estates of Harrogate is one of Landenberg’s most sought after communities. Now a rare offering is available, a “Centreville Classic” home, the largest floor plan offered. This property has been meticulously maintained since it was constructed less than 20 years ago. The owner has spared no expense with recent capital improvements such as new roof (9/2024), Generac Generator (7/2024), New Heating unit (9/2023), New AC unit (9/2023) and the list goes on! This home was also upgraded when constructed with a 2-sided fireplace in the primary suite along with an expanded primary bathroom, gourmet kitchen with open floor plan, lawn irrigation system, and yet again even more. To top it all off the home was pre-inspected and the few concerns noted have all been repaired. This is truly a turn-key property, the pride of ownership shows, and possession could be possible before the start of the school year!
At the heart of the home is the spacious kitchen with an open concept flowing seamlessly to the family room with stone fireplace and opening to the extended deck (Trex Decking). With a 6 burner Wolf Stove, new Wolf Microwave (7/2025), Fisher & Paykel Dishwasher, expansive granite countertops and 42” cabinets, the pampered chef has everything one could ask for in a gourmet kitchen. The kitchen also accesses a butler pantry off the dining room with a granite topped buffet and more cabinet storage and wine refrigerator tucked below.
This is a very impressive and fabulous first floor plan for entertaining. High quality craftsmanship is apparent in the elegant crown molding, millwork, and beautiful and bright hardwood floors. When entering the home the foyer is open and bright as it leads to the dining room, parlor, and an expanded first floor office with built-in bookshelves and a formal powder room. Another powder room is located by the side entrance and garage entrance. Ample closet space can also be found on the first floor and throughout the home. The attached 3 car garage floor has an epoxy coated floor and the home’s central vacuum system also services the garage area.
Upstairs the primary suite with sitting room, walk-in closets and primary bath with large soaking tub, and a double sided fireplace separating the sitting room from the bedroom offers an oasis for privacy and relaxation. A Jack-and-Jill suite comprises bedroom 2 & 3, and a 4th bedroom is ensuite. A laundry room includes a walk-in closet as does every bedroom on the second floor.
A walk-out finished basement adds even more living and entertaining space to this home, including another bedroom and full bathroom, wet bar, and multiple unfinished storage areas with epoxy coated floors. The basement exits via glass-sliders to a hardscape patio situated on a premium lot that backs to community open space, the view from the deck and patio both showcase the surrounding landscape and thoughtfully designed layout of this community.
Located just minutes to the Delaware state line. An easy commute to Wilmington, plus all the surrounding beauty of Chester County and Hockessin, Centerville, Greenville and the Brandywine Valley. A peaceful country setting plus quick access to all the shopping, dining and the amenities of the surrounding area, the best of both worlds. This home is a wise investment, incredible value, and a prestigious place to call home!
Contact an agent
Home facts
- Year built:2006
- Listing Id #:PACT2105730
- Added:8 day(s) ago
- Updated:August 13, 2025 at 07:30 AM
Rooms and interior
- Bedrooms:5
- Total bathrooms:6
- Full bathrooms:4
- Half bathrooms:2
- Living area:5,194 sq. ft.
Heating and cooling
- Cooling:Central A/C
- Heating:Forced Air, Natural Gas
Structure and exterior
- Roof:Pitched, Shingle
- Year built:2006
- Building area:5,194 sq. ft.
- Lot area:0.4 Acres
Utilities
- Water:Public
- Sewer:Public Sewer
Finances and disclosures
- Price:$925,000
- Price per sq. ft.:$178.09
- Tax amount:$14,592 (2025)
New listings near 165 Harrogate Dr
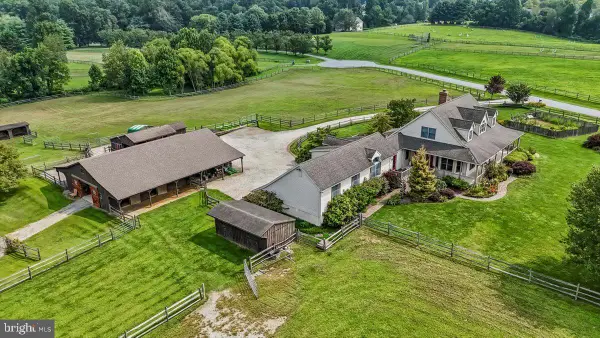 $1,200,000Pending3 beds 3 baths3,688 sq. ft.
$1,200,000Pending3 beds 3 baths3,688 sq. ft.67 Fairview Ln, LANDENBERG, PA 19350
MLS# PACT2105734Listed by: RE/MAX EXCELLENCE - KENNETT SQUARE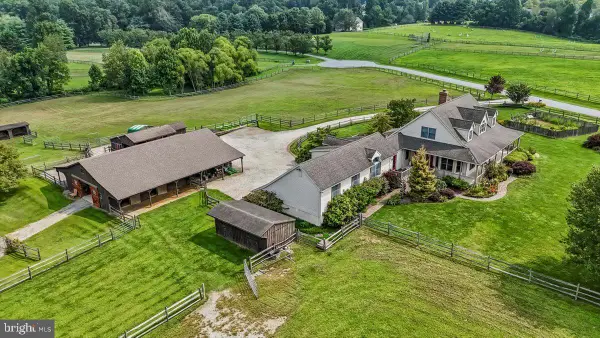 $1,200,000Pending1 beds 2 baths3,688 sq. ft.
$1,200,000Pending1 beds 2 baths3,688 sq. ft.67 Fairview Ln, LANDENBERG, PA 19350
MLS# PACT2105870Listed by: RE/MAX EXCELLENCE - KENNETT SQUARE- Open Thu, 4 to 6pmNew
 $679,000Active4 beds 4 baths3,615 sq. ft.
$679,000Active4 beds 4 baths3,615 sq. ft.125 Hamilton Rd, LANDENBERG, PA 19350
MLS# PACT2104762Listed by: BHHS FOX & ROACH - HOCKESSIN  $695,000Pending5 beds 4 baths3,837 sq. ft.
$695,000Pending5 beds 4 baths3,837 sq. ft.19 White Oak Rd, LANDENBERG, PA 19350
MLS# PACT2104812Listed by: EMORY HILL REAL ESTATE SERVICES INC.- Open Thu, 3 to 5pm
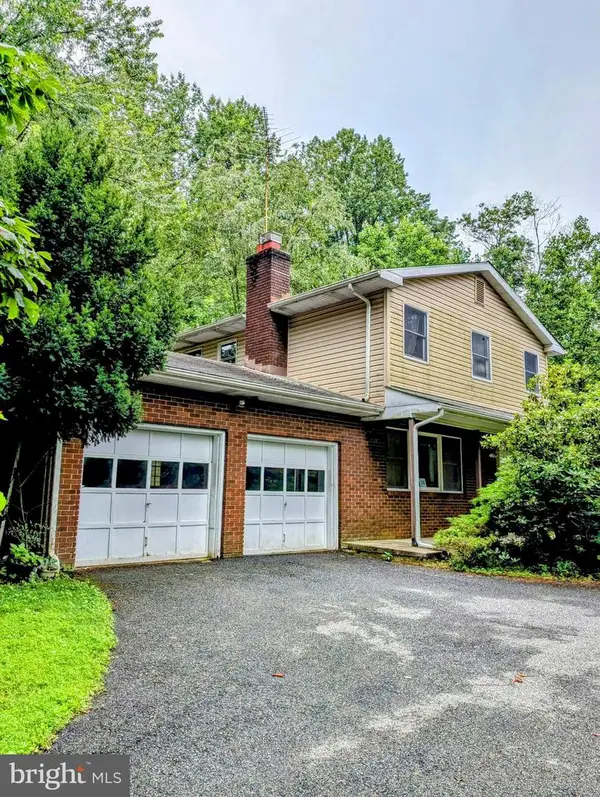 $300,000Active4 beds 3 baths2,118 sq. ft.
$300,000Active4 beds 3 baths2,118 sq. ft.307 Glen Rd, LANDENBERG, PA 19350
MLS# PACT2105032Listed by: BARR REALTY INC.  $710,000Active4 beds 3 baths3,075 sq. ft.
$710,000Active4 beds 3 baths3,075 sq. ft.3 Langton Hill Rd, LANDENBERG, PA 19350
MLS# PACT2104756Listed by: RE/MAX ELITE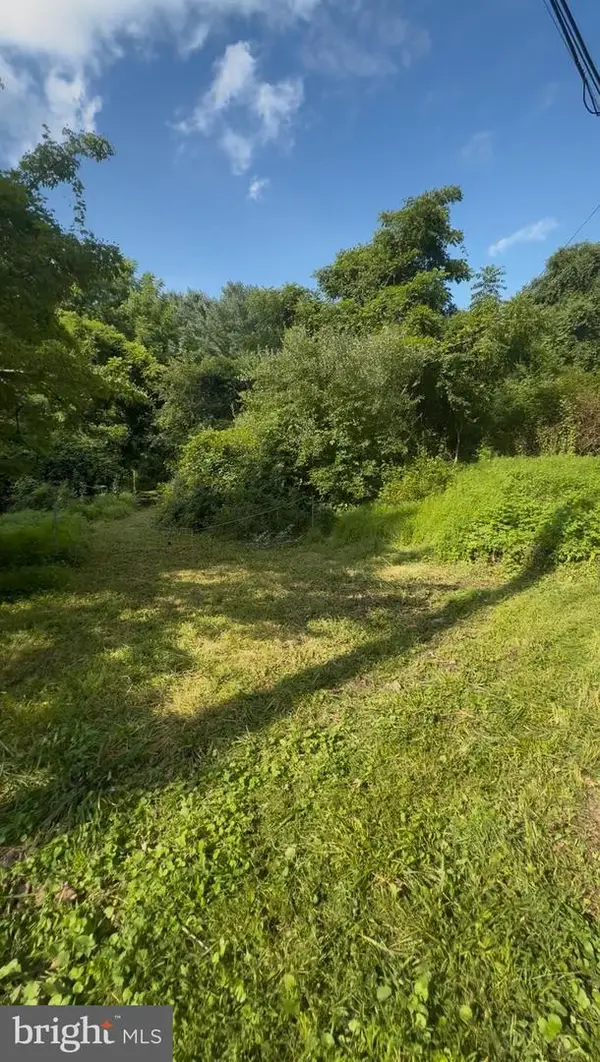 $225,000Active4.2 Acres
$225,000Active4.2 Acres191 Mercer Mill Rd, LANDENBERG, PA 19350
MLS# PACT2104630Listed by: REALTY ONE GROUP RESTORE $715,000Pending4 beds 4 baths3,802 sq. ft.
$715,000Pending4 beds 4 baths3,802 sq. ft.446 Chambers Rock Rd, LANDENBERG, PA 19350
MLS# PACT2104736Listed by: PATTERSON-SCHWARTZ - GREENVILLE $800,000Pending4 beds 3 baths4,492 sq. ft.
$800,000Pending4 beds 3 baths4,492 sq. ft.202 Jess Pusey Dr, LANDENBERG, PA 19350
MLS# PACT2104046Listed by: LONG & FOSTER REAL ESTATE, INC.

