202 Jess Pusey Dr, LANDENBERG, PA 19350
Local realty services provided by:ERA OakCrest Realty, Inc.
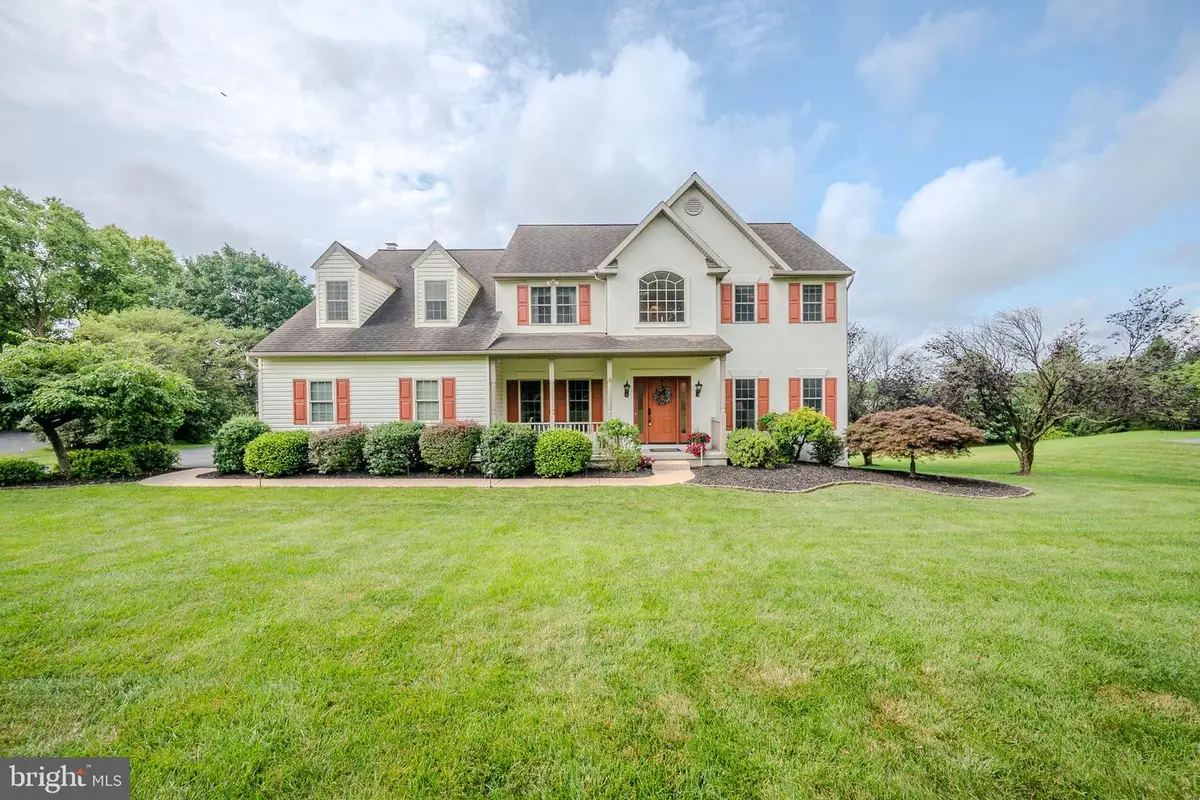


Listed by:michael e mckee
Office:long & foster real estate, inc.
MLS#:PACT2104046
Source:BRIGHTMLS
Price summary
- Price:$800,000
- Price per sq. ft.:$178.09
- Monthly HOA dues:$40.42
About this home
Welcome to 202 Jess Pusey Drive, in the prestigious and bucolic community of Stonegate. Situated on a peaceful 1-acre property, you will fall in love with the elevated features, custom design, and gorgeous natural setting. Highlights of this elegant and expansive property include: a stunning kitchen & modernized baths, open main living space with wood-burning fireplace, an expansive primary suite with sitting room, beautifully finished walk-out basement, high end materials and elegant wood detail throughout, and an absolutely breathtaking view from the expansive deck and beautiful stone patio. All of this, situated on a cul-de-sac, backing to open space within the Avon Grove School District. Step inside this home to a grand, two-story foyer with wainscot detail and turned staircase with a view upstairs to the second level. Hardwood floors extend into the professional office/den on one side and the living room & dining room combination on the other, highlighted by elegant wood detail and lovely natural light; the ideal space to gather with family and friends. Flow into the open main living space beginning with the state-of-the-art Waterbury kitchen featuring stainless steel Thermador appliances and hood, white 42-inch cabinets with undermount lighting and honed granite countertops, quartz center island and adjoining dining area with Anderson atrium doors leading outside. Extend your living, dining, relaxing, and entertaining outside to the expansive Trex deck with built-in awning. Enjoy the sights and sounds of nature year-round in this private outdoor setting with picturesque views. Back inside, the beautiful family room includes a floor-to-ceiling custom installed stone fireplace, another set of atrium doors opening to the gorgeous outdoor space, and a convenient back staircase perfect for retiring at the end of the evening. Completing the main level is a powder room for guests and a mudroom area off the garage. Upstairs find 4 bedrooms, including the primary suite with 4 double closets, dressing room or sitting area, and well-appointed primary bath with soaking tub, glass shower, and double quartz vanity. A linen closet and the laundry is also located here on the second level. The lower level of this home offers a substantial amount of extra living space with endless possibilities. With recessed lighting, wet bar, and several different areas, you can host your movie room, game room, exercise room, office, or whatever your needs require in this lovely space. In addition, French doors open beautifully to the stone patio tucked amidst nature and offering those same natural views. Valuable upgrades and bonus features include: newer HVAC (2018) and hot water heater (2023), new driveway (2023), new garage doors (2020), all new custom kitchen (2017), a water softener, abundant closet space throughout, and so much more. There is nothing this property doesn’t have. Be sure to view the virtual tour, floorplans, and schedule a showing today.
Contact an agent
Home facts
- Year built:1999
- Listing Id #:PACT2104046
- Added:28 day(s) ago
- Updated:August 13, 2025 at 07:30 AM
Rooms and interior
- Bedrooms:4
- Total bathrooms:3
- Full bathrooms:2
- Half bathrooms:1
- Living area:4,492 sq. ft.
Heating and cooling
- Cooling:Ceiling Fan(s), Central A/C
- Heating:Forced Air, Propane - Leased, Propane - Owned
Structure and exterior
- Roof:Pitched, Shingle
- Year built:1999
- Building area:4,492 sq. ft.
- Lot area:1 Acres
Utilities
- Water:Well
Finances and disclosures
- Price:$800,000
- Price per sq. ft.:$178.09
- Tax amount:$10,582 (2024)
New listings near 202 Jess Pusey Dr
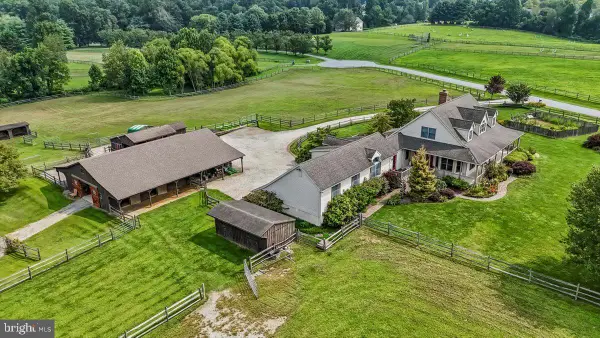 $1,200,000Pending3 beds 3 baths3,688 sq. ft.
$1,200,000Pending3 beds 3 baths3,688 sq. ft.67 Fairview Ln, LANDENBERG, PA 19350
MLS# PACT2105734Listed by: RE/MAX EXCELLENCE - KENNETT SQUARE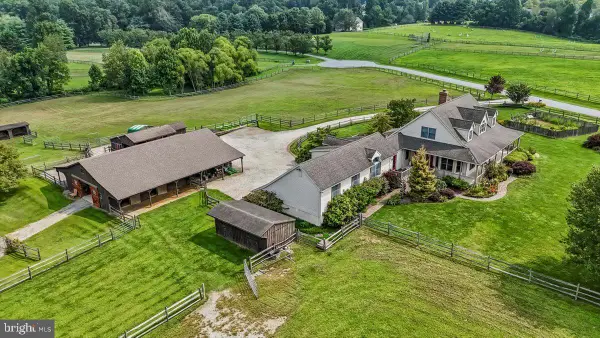 $1,200,000Pending1 beds 2 baths3,688 sq. ft.
$1,200,000Pending1 beds 2 baths3,688 sq. ft.67 Fairview Ln, LANDENBERG, PA 19350
MLS# PACT2105870Listed by: RE/MAX EXCELLENCE - KENNETT SQUARE $925,000Pending5 beds 6 baths5,194 sq. ft.
$925,000Pending5 beds 6 baths5,194 sq. ft.165 Harrogate Dr, LANDENBERG, PA 19350
MLS# PACT2105730Listed by: BHHS FOX & ROACH-ROSEMONT- Open Thu, 4 to 6pmNew
 $679,000Active4 beds 4 baths3,615 sq. ft.
$679,000Active4 beds 4 baths3,615 sq. ft.125 Hamilton Rd, LANDENBERG, PA 19350
MLS# PACT2104762Listed by: BHHS FOX & ROACH - HOCKESSIN  $695,000Pending5 beds 4 baths3,837 sq. ft.
$695,000Pending5 beds 4 baths3,837 sq. ft.19 White Oak Rd, LANDENBERG, PA 19350
MLS# PACT2104812Listed by: EMORY HILL REAL ESTATE SERVICES INC.- Open Thu, 3 to 5pm
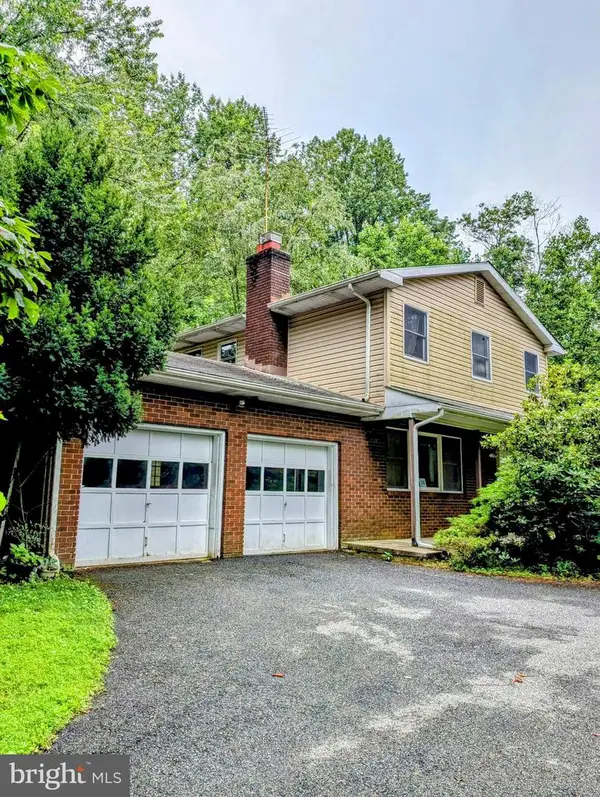 $300,000Active4 beds 3 baths2,118 sq. ft.
$300,000Active4 beds 3 baths2,118 sq. ft.307 Glen Rd, LANDENBERG, PA 19350
MLS# PACT2105032Listed by: BARR REALTY INC.  $710,000Active4 beds 3 baths3,075 sq. ft.
$710,000Active4 beds 3 baths3,075 sq. ft.3 Langton Hill Rd, LANDENBERG, PA 19350
MLS# PACT2104756Listed by: RE/MAX ELITE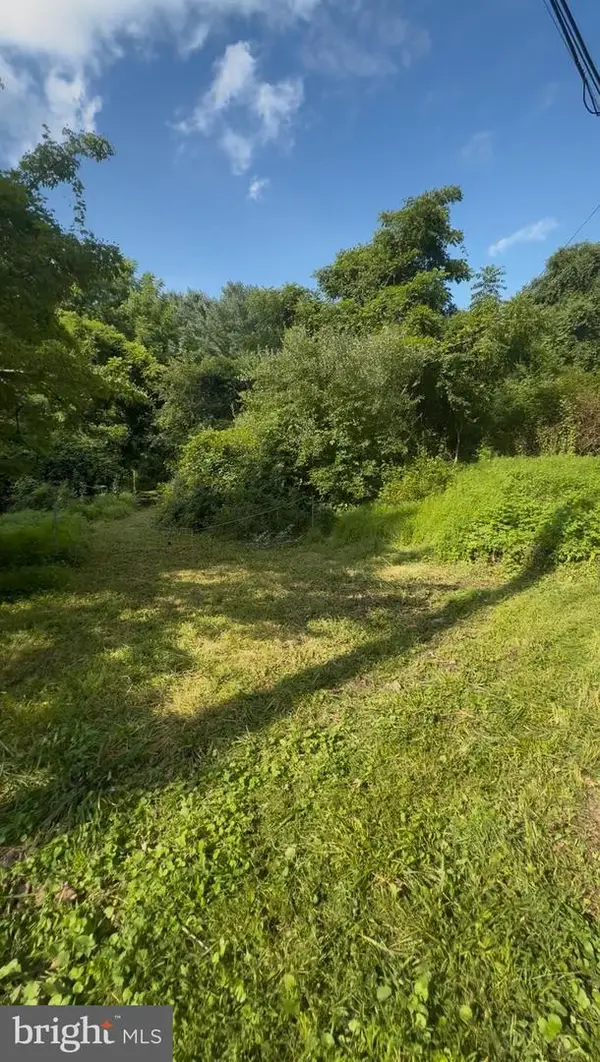 $225,000Active4.2 Acres
$225,000Active4.2 Acres191 Mercer Mill Rd, LANDENBERG, PA 19350
MLS# PACT2104630Listed by: REALTY ONE GROUP RESTORE $715,000Pending4 beds 4 baths3,802 sq. ft.
$715,000Pending4 beds 4 baths3,802 sq. ft.446 Chambers Rock Rd, LANDENBERG, PA 19350
MLS# PACT2104736Listed by: PATTERSON-SCHWARTZ - GREENVILLE

