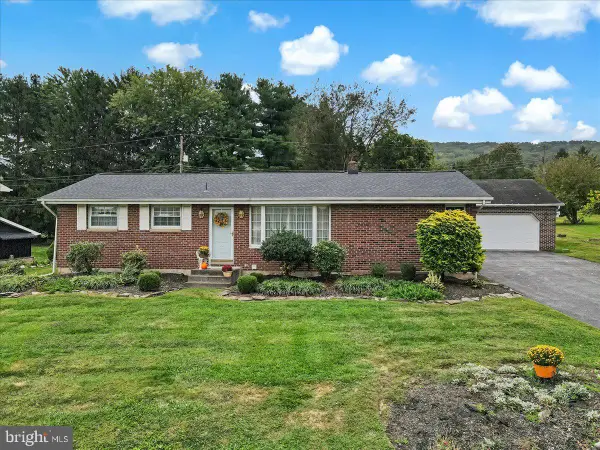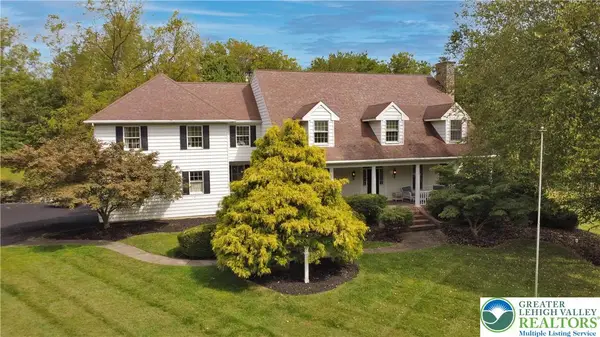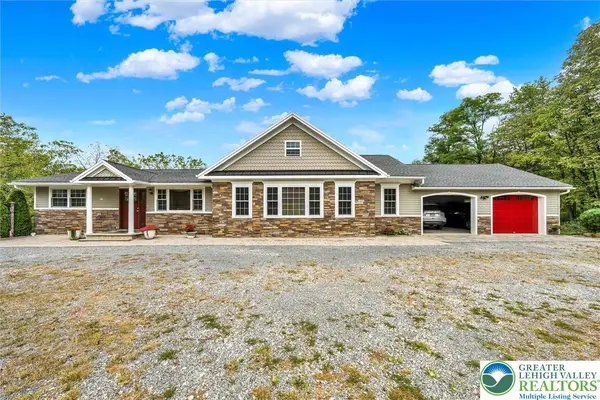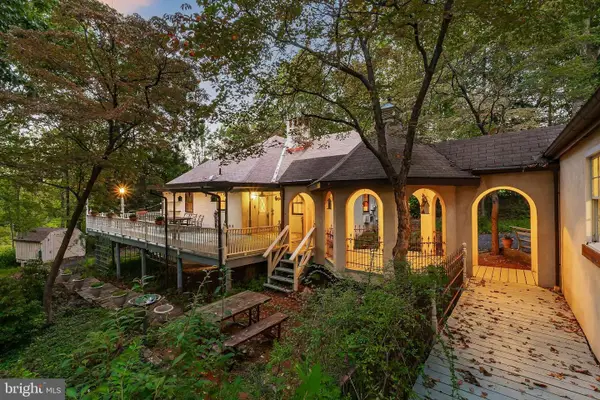2690 Greens Drive, Lower Saucon Township, PA 18055
Local realty services provided by:ERA One Source Realty
2690 Greens Drive,Lower Saucon Twp, PA 18055
$895,000
- 4 Beds
- 3 Baths
- 5,822 sq. ft.
- Single family
- Active
Upcoming open houses
- Sat, Oct 0412:00 pm - 02:00 pm
- Sun, Oct 0512:00 pm - 02:00 pm
Listed by:barb gorman
Office:weichert realtors - allentown
MLS#:757071
Source:PA_LVAR
Price summary
- Price:$895,000
- Price per sq. ft.:$153.73
About this home
Luxurious living at its best as you tour this PRISTINE, elegant 4 bedroom Colonial, situated in Saucon Valley on 2 acres! This 1 owner home located in Woodland Hills Estates features an inviting Open Concept foyer flowing into the spacious 1st level with gleaming wood floors. The 1st level French doors adds to the charm, not to mention the detail of the crown molding/ chair rail throughout! The bright kitchen boasts of ample cabinetry, efficient gas cooking, an island/breakfast bar, coffee bar for the barista in the house, & opens to the 46x13 deck area, perfect to enjoy the outdoors. Relax in front of the wood burning FP on the chilly nights in the family room with large windows for plenty of natural light. A powder room, art room/den, laundry room, living & dining rooms complete the 1st level. Retreat upstairs to a gorgeous, spacious Master Ensuite with jaguzzi tub, standing shower, extending into a make up room, other room (gym area at present), & a huge walk in closet room. 3 other bedrooms & a full bath, & plenty of closets complete the 2nd level. Need more space, the finished, walk out basement is much to be desired with another wood/gas combo FP, exercise & storage areas. Lower level has pretty French doors opening to the patio & large yard. Mature landscaping, a new Nevo Citrus water softener system, 3 oversized garages, a tankless water heater, pretty stone facade, are a few of the many amenities of this home. Pride of Ownership describes this magnificent home; A GEM
Contact an agent
Home facts
- Year built:2005
- Listing ID #:757071
- Added:392 day(s) ago
- Updated:October 02, 2025 at 02:58 PM
Rooms and interior
- Bedrooms:4
- Total bathrooms:3
- Full bathrooms:2
- Half bathrooms:1
- Living area:5,822 sq. ft.
Heating and cooling
- Cooling:Ceiling Fans, Central Air
- Heating:Forced Air, Gas
Structure and exterior
- Roof:Asphalt, Fiberglass
- Year built:2005
- Building area:5,822 sq. ft.
- Lot area:2.21 Acres
Schools
- High school:Saucon Valley
Utilities
- Water:Well
- Sewer:Holding Tank, Septic Tank
Finances and disclosures
- Price:$895,000
- Price per sq. ft.:$153.73
- Tax amount:$14,158
New listings near 2690 Greens Drive
- New
 $339,900Active3 beds 1 baths1,755 sq. ft.
$339,900Active3 beds 1 baths1,755 sq. ft.2100 Schwab Ave, BETHLEHEM, PA 18015
MLS# PANH2008714Listed by: KELLER WILLIAMS REAL ESTATE - BETHLEHEM  $850,000Pending3 beds 2 baths1,534 sq. ft.
$850,000Pending3 beds 2 baths1,534 sq. ft.2753 Wassergass Rd, HELLERTOWN, PA 18055
MLS# PANH2008706Listed by: CAROL C DOREY REAL ESTATE- New
 $919,900Active4 beds 4 baths4,380 sq. ft.
$919,900Active4 beds 4 baths4,380 sq. ft.1997 West Point Drive, Lower Saucon Twp, PA 18015
MLS# 765074Listed by: ILEHIGHVALLEY REAL ESTATE  $2,250,000Active4 beds 5 baths4,526 sq. ft.
$2,250,000Active4 beds 5 baths4,526 sq. ft.3689 Fire Ln, BETHLEHEM, PA 18015
MLS# PANH2008682Listed by: CAROL C DOREY REAL ESTATE $2,200,000Active3 beds 3 baths2,050 sq. ft.
$2,200,000Active3 beds 3 baths2,050 sq. ft.2193 Apple Street, Lower Saucon Twp, PA 18055
MLS# 765009Listed by: COLDWELL BANKER HEARTHSIDE $1,300,000Active5 beds 5 baths6,241 sq. ft.
$1,300,000Active5 beds 5 baths6,241 sq. ft.1425 Highpoint Road, Lower Saucon Twp, PA 18036
MLS# 764954Listed by: GRACE REALTY CO INC $875,000Active5 beds 3 baths3,273 sq. ft.
$875,000Active5 beds 3 baths3,273 sq. ft.1578 Hafler Rd, BETHLEHEM, PA 18015
MLS# PANH2008646Listed by: CAROL C DOREY REAL ESTATE- Open Sun, 12 to 3pm
 $1,375,000Active4 beds 5 baths4,905 sq. ft.
$1,375,000Active4 beds 5 baths4,905 sq. ft.1944 Obriens Ct, BETHLEHEM, PA 18015
MLS# PANH2008508Listed by: BHHS FOX & ROACH - CENTER VALLEY  $697,000Active5 beds 5 baths3,414 sq. ft.
$697,000Active5 beds 5 baths3,414 sq. ft.2142 Fieldstone, BETHLEHEM, PA 18015
MLS# PANH2008624Listed by: BHHS PAUL FORD REALTORS $4,000,000Active4 beds 5 baths5,606 sq. ft.
$4,000,000Active4 beds 5 baths5,606 sq. ft.1803 Apple Tree Ln E, BETHLEHEM, PA 18015
MLS# PANH2008626Listed by: CAROL C DOREY REAL ESTATE
