1709 Reading Drive, Lower Saucon Township, PA 18015
Local realty services provided by:ERA One Source Realty
1709 Reading Drive,Bethlehem City, PA 18015
$450,000
- 4 Beds
- 3 Baths
- 2,608 sq. ft.
- Single family
- Active
Listed by:lisa delorimier
Office:weichert realtors - allentown
MLS#:762678
Source:PA_LVAR
Price summary
- Price:$450,000
- Price per sq. ft.:$172.55
About this home
Welcome to this Wonderful, Spacious Contemporary 4 Bedroom, 3 Full Bath Home in Lower Saucon Twp. Beautifully, remodeled kitchen with Maple cabinets & Oak hardwood floors, gas cooking, ceramic backsplash, built in microwave opened to the Dining area. The 1st floor also features a primary bedroom en suite with dual closets, bathroom w/ radiant heat & ceramic tile. The Living room has a wood stove which opens into a Family room with gas fireplace and wet bar. Off the kitchen is an office with a beautifully updated full bathroom, an additional generous sized bedroom, and laundry room complete the 1st floor. The 2nd floor features 2 additional bedrooms w/ sliders to a 13x8 deck overlooking the backyard & a full bathroom. Additional outbuildings-a shop w/ radiant heat in the floor & electric. (14x10). 2-car garage w/ newer roof. Also another 1-car garage. Private backyard with a patio and hot tub. Walking distance to Saucon Valley Trail & Saucon Valley Country Club. Great for commuters close to Rt 78, Rt 22 and Rt 309. This home comes with a 1 year home warranty!
Contact an agent
Home facts
- Year built:1962
- Listing ID #:762678
- Added:57 day(s) ago
- Updated:October 07, 2025 at 03:04 PM
Rooms and interior
- Bedrooms:4
- Total bathrooms:3
- Full bathrooms:3
- Living area:2,608 sq. ft.
Heating and cooling
- Cooling:Central Air
- Heating:Baseboard, Electric, Fireplaces, Heat Pump, Wood Stove
Structure and exterior
- Roof:Asphalt, Fiberglass
- Year built:1962
- Building area:2,608 sq. ft.
- Lot area:0.3 Acres
Schools
- High school:Saucon Valley
Utilities
- Water:Public
- Sewer:Public Sewer
Finances and disclosures
- Price:$450,000
- Price per sq. ft.:$172.55
- Tax amount:$4,902
New listings near 1709 Reading Drive
- New
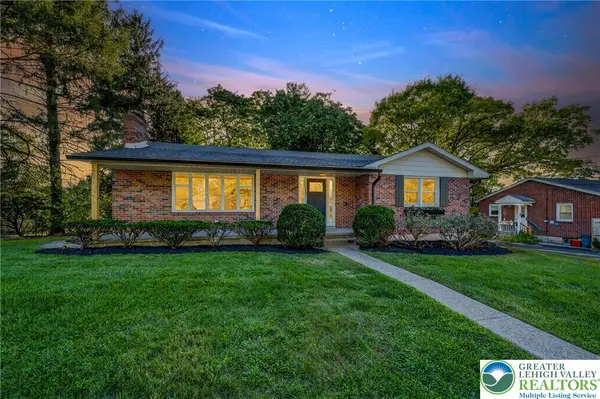 $429,900Active3 beds 1 baths2,224 sq. ft.
$429,900Active3 beds 1 baths2,224 sq. ft.1686 Pleasant View, Lower Saucon Twp, PA 18015
MLS# 765764Listed by: PEAK PROPERTIES PA 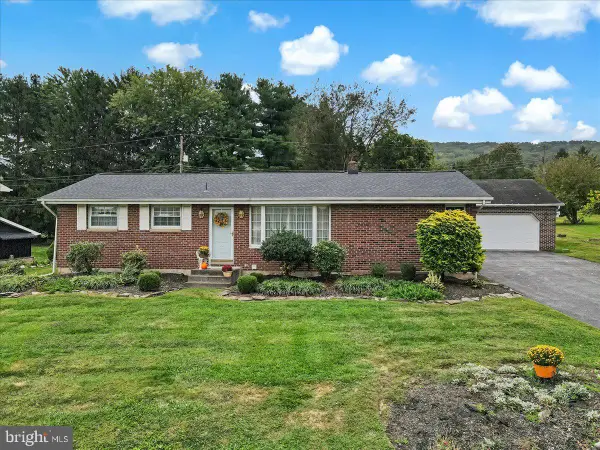 $339,900Active3 beds 1 baths1,755 sq. ft.
$339,900Active3 beds 1 baths1,755 sq. ft.2100 Schwab Ave, BETHLEHEM, PA 18015
MLS# PANH2008714Listed by: KELLER WILLIAMS REAL ESTATE - BETHLEHEM $850,000Pending3 beds 2 baths1,534 sq. ft.
$850,000Pending3 beds 2 baths1,534 sq. ft.2753 Wassergass Rd, HELLERTOWN, PA 18055
MLS# PANH2008706Listed by: CAROL C DOREY REAL ESTATE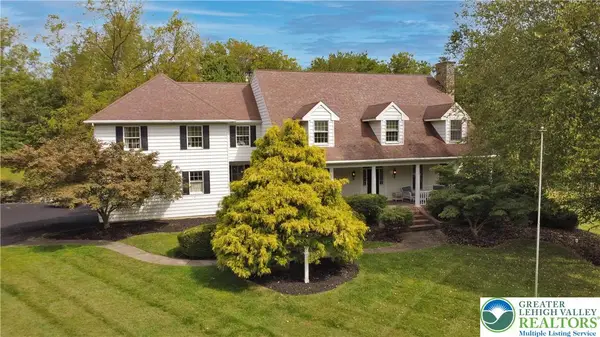 $919,900Active4 beds 4 baths4,380 sq. ft.
$919,900Active4 beds 4 baths4,380 sq. ft.1997 West Point Drive, Lower Saucon Twp, PA 18015
MLS# 765074Listed by: ILEHIGHVALLEY REAL ESTATE $2,250,000Active4 beds 5 baths4,526 sq. ft.
$2,250,000Active4 beds 5 baths4,526 sq. ft.3689 Fire Ln, BETHLEHEM, PA 18015
MLS# PANH2008682Listed by: CAROL C DOREY REAL ESTATE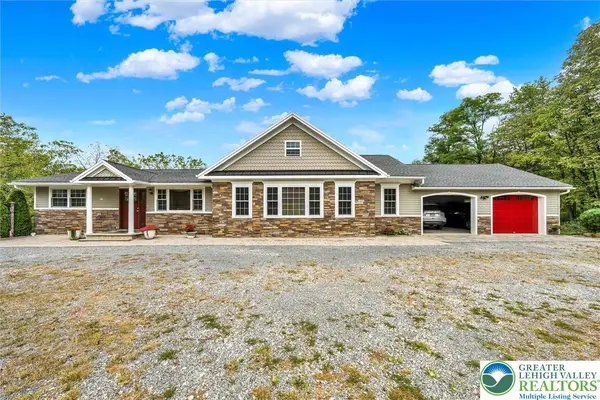 $2,200,000Active3 beds 3 baths2,050 sq. ft.
$2,200,000Active3 beds 3 baths2,050 sq. ft.2193 Apple Street, Lower Saucon Twp, PA 18055
MLS# 765009Listed by: COLDWELL BANKER HEARTHSIDE $1,300,000Active5 beds 5 baths6,241 sq. ft.
$1,300,000Active5 beds 5 baths6,241 sq. ft.1425 Highpoint Road, Lower Saucon Twp, PA 18036
MLS# 764954Listed by: GRACE REALTY CO INC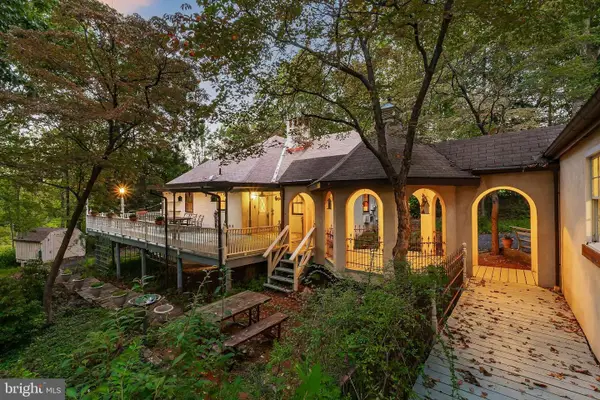 $875,000Pending5 beds 3 baths3,273 sq. ft.
$875,000Pending5 beds 3 baths3,273 sq. ft.1578 Hafler Rd, BETHLEHEM, PA 18015
MLS# PANH2008646Listed by: CAROL C DOREY REAL ESTATE $1,375,000Pending4 beds 5 baths4,905 sq. ft.
$1,375,000Pending4 beds 5 baths4,905 sq. ft.1944 Obriens Ct, BETHLEHEM, PA 18015
MLS# PANH2008508Listed by: BHHS FOX & ROACH - CENTER VALLEY $697,000Active5 beds 5 baths3,414 sq. ft.
$697,000Active5 beds 5 baths3,414 sq. ft.2142 Fieldstone, BETHLEHEM, PA 18015
MLS# PANH2008624Listed by: BHHS PAUL FORD REALTORS
